Bathroom Design Ideas with Black and White Tile and a Shower Curtain
Refine by:
Budget
Sort by:Popular Today
1 - 20 of 608 photos
Item 1 of 3

$15,000- $25,000
Photo of a small contemporary bathroom in Columbus with flat-panel cabinets, grey cabinets, a shower/bathtub combo, a one-piece toilet, black and white tile, ceramic tile, grey walls, medium hardwood floors, granite benchtops, brown floor, a shower curtain, beige benchtops, a single vanity and a freestanding vanity.
Photo of a small contemporary bathroom in Columbus with flat-panel cabinets, grey cabinets, a shower/bathtub combo, a one-piece toilet, black and white tile, ceramic tile, grey walls, medium hardwood floors, granite benchtops, brown floor, a shower curtain, beige benchtops, a single vanity and a freestanding vanity.
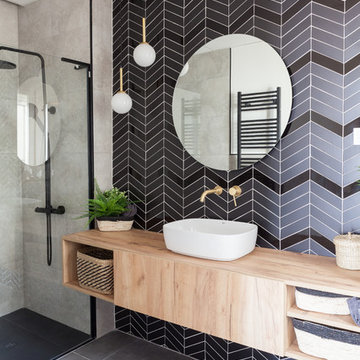
This is an example of a large scandinavian master bathroom in Madrid with furniture-like cabinets, white cabinets, a curbless shower, a one-piece toilet, black and white tile, ceramic tile, grey walls, ceramic floors, a vessel sink, wood benchtops, black floor, a shower curtain and brown benchtops.

This Paradise Model ATU is extra tall and grand! As you would in you have a couch for lounging, a 6 drawer dresser for clothing, and a seating area and closet that mirrors the kitchen. Quartz countertops waterfall over the side of the cabinets encasing them in stone. The custom kitchen cabinetry is sealed in a clear coat keeping the wood tone light. Black hardware accents with contrast to the light wood. A main-floor bedroom- no crawling in and out of bed. The wallpaper was an owner request; what do you think of their choice?
The bathroom has natural edge Hawaiian mango wood slabs spanning the length of the bump-out: the vanity countertop and the shelf beneath. The entire bump-out-side wall is tiled floor to ceiling with a diamond print pattern. The shower follows the high contrast trend with one white wall and one black wall in matching square pearl finish. The warmth of the terra cotta floor adds earthy warmth that gives life to the wood. 3 wall lights hang down illuminating the vanity, though durning the day, you likely wont need it with the natural light shining in from two perfect angled long windows.
This Paradise model was way customized. The biggest alterations were to remove the loft altogether and have one consistent roofline throughout. We were able to make the kitchen windows a bit taller because there was no loft we had to stay below over the kitchen. This ATU was perfect for an extra tall person. After editing out a loft, we had these big interior walls to work with and although we always have the high-up octagon windows on the interior walls to keep thing light and the flow coming through, we took it a step (or should I say foot) further and made the french pocket doors extra tall. This also made the shower wall tile and shower head extra tall. We added another ceiling fan above the kitchen and when all of those awning windows are opened up, all the hot air goes right up and out.

Inspiration for a small country 3/4 bathroom in New York with an open shower, a one-piece toilet, black and white tile, porcelain tile, beige walls, porcelain floors, quartzite benchtops, multi-coloured floor, a shower curtain, white benchtops, a shower seat, a single vanity and a freestanding vanity.
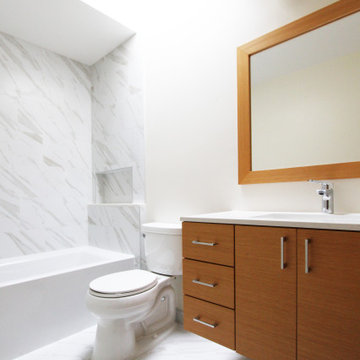
This home has a beautiful ocean view, and the homeowners wanted to connect the inside and outside. We achieved this by removing the entire roof and outside walls in the kitchen and living room area, replacing them with a dramatic steel and wood structure and a large roof overhang.
We love the open floor plan and the fun splashes of color throughout this remodel.
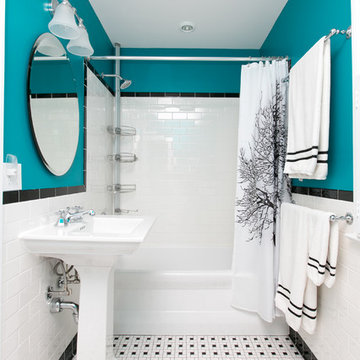
Photo of a mid-sized contemporary 3/4 bathroom in DC Metro with an alcove tub, a shower/bathtub combo, black and white tile, subway tile, blue walls, mosaic tile floors, a pedestal sink, solid surface benchtops, multi-coloured floor, a shower curtain and white benchtops.
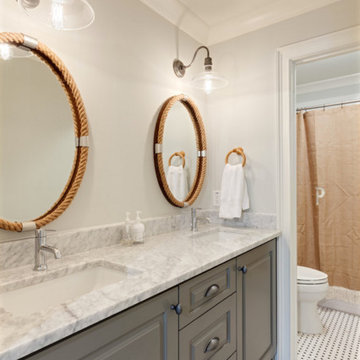
White Shaker Vanity with marble Top
Inspiration for a mid-sized country master bathroom in Los Angeles with raised-panel cabinets, grey cabinets, an alcove shower, black and white tile, grey walls, an undermount sink, marble benchtops, mosaic tile and a shower curtain.
Inspiration for a mid-sized country master bathroom in Los Angeles with raised-panel cabinets, grey cabinets, an alcove shower, black and white tile, grey walls, an undermount sink, marble benchtops, mosaic tile and a shower curtain.
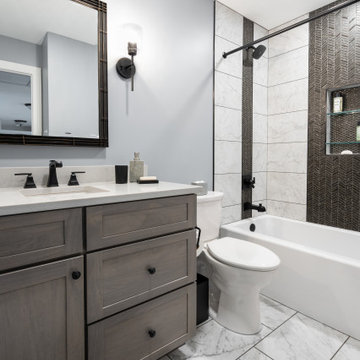
Our clients wanted their hall bathroom to also serve as their little boys bathroom, so we went with a more masculine aesthetic with this bathroom remodel!

Design ideas for a mid-sized contemporary master bathroom in Other with flat-panel cabinets, black cabinets, an alcove tub, a shower/bathtub combo, black and white tile, porcelain tile, black walls, porcelain floors, a vessel sink, engineered quartz benchtops, black floor, a shower curtain, black benchtops, a single vanity, a floating vanity, wallpaper and panelled walls.
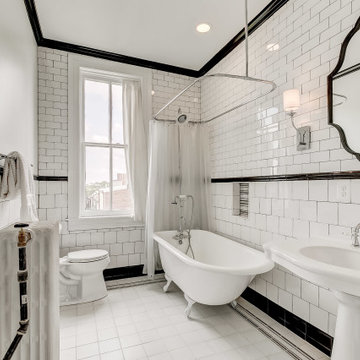
Photo of a transitional bathroom in Baltimore with a claw-foot tub, a shower/bathtub combo, black and white tile, subway tile, a pedestal sink, white floor, a shower curtain, a single vanity and a niche.
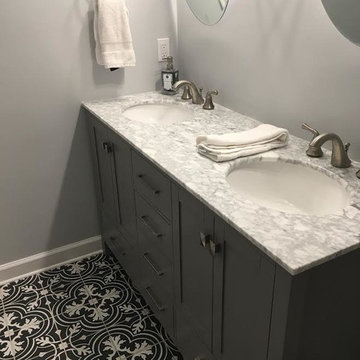
Design ideas for a mid-sized traditional 3/4 bathroom in Nashville with beaded inset cabinets, grey cabinets, an alcove tub, a shower/bathtub combo, black and white tile, ceramic tile, grey walls, ceramic floors, an undermount sink, marble benchtops, black floor and a shower curtain.
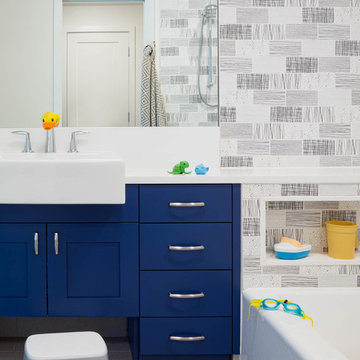
Inspiration for a mid-sized transitional kids bathroom in Seattle with blue cabinets, an alcove tub, a shower/bathtub combo, black and white tile, subway tile, multi-coloured walls, a drop-in sink, engineered quartz benchtops, grey floor, a shower curtain, white benchtops and shaker cabinets.
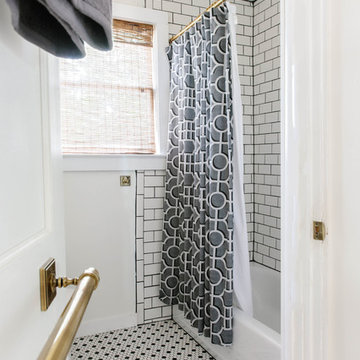
Fully renovated bathroom with black and white tile. Photo credit: Laura Sumrak.
Small midcentury master bathroom in Charlotte with an alcove tub, a shower/bathtub combo, a one-piece toilet, black and white tile, ceramic tile, white walls, ceramic floors, a pedestal sink, white floor and a shower curtain.
Small midcentury master bathroom in Charlotte with an alcove tub, a shower/bathtub combo, a one-piece toilet, black and white tile, ceramic tile, white walls, ceramic floors, a pedestal sink, white floor and a shower curtain.
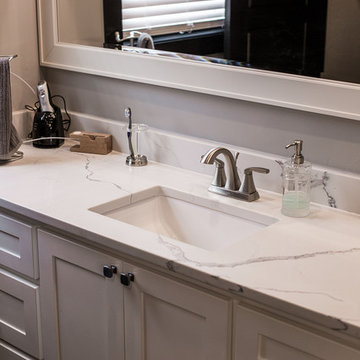
Gunnar W
Inspiration for a mid-sized modern 3/4 bathroom in Austin with shaker cabinets, white cabinets, a freestanding tub, a shower/bathtub combo, a two-piece toilet, black and white tile, ceramic tile, grey walls, ceramic floors, an undermount sink, marble benchtops, black floor, a shower curtain and white benchtops.
Inspiration for a mid-sized modern 3/4 bathroom in Austin with shaker cabinets, white cabinets, a freestanding tub, a shower/bathtub combo, a two-piece toilet, black and white tile, ceramic tile, grey walls, ceramic floors, an undermount sink, marble benchtops, black floor, a shower curtain and white benchtops.
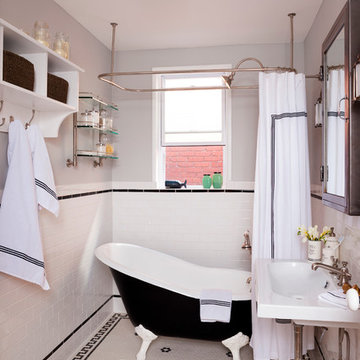
Stacy Zarin Goldberg
Mid-sized eclectic bathroom in DC Metro with a wall-mount sink, white cabinets, a claw-foot tub, a shower/bathtub combo, a one-piece toilet, porcelain tile, grey walls, porcelain floors, black and white tile and a shower curtain.
Mid-sized eclectic bathroom in DC Metro with a wall-mount sink, white cabinets, a claw-foot tub, a shower/bathtub combo, a one-piece toilet, porcelain tile, grey walls, porcelain floors, black and white tile and a shower curtain.
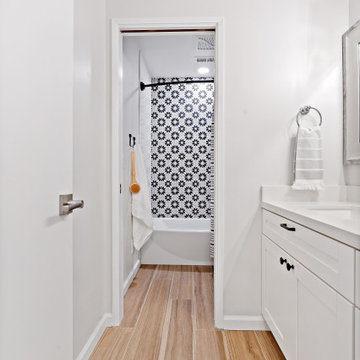
This is an example of a mid-sized beach style kids bathroom in San Francisco with recessed-panel cabinets, white cabinets, an alcove tub, an alcove shower, a two-piece toilet, black and white tile, ceramic tile, white walls, vinyl floors, an undermount sink, engineered quartz benchtops, brown floor, a shower curtain, white benchtops, a built-in vanity and a single vanity.
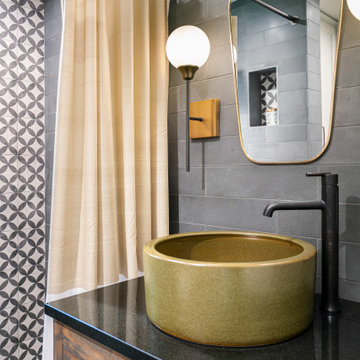
A small guest bath is high style with rugged tile finishes, a heavy glazed vessel sink and oil rubbed bronze fixtures. A standard shower curtain is hung on ball chain for drama.
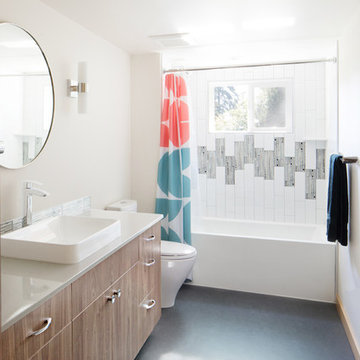
Warm and bright bathroom.
-photos by Poppi Photography
Design ideas for a midcentury bathroom in Other with flat-panel cabinets, brown cabinets, an alcove tub, a shower/bathtub combo, black and white tile, white walls, a vessel sink, grey floor, a shower curtain and white benchtops.
Design ideas for a midcentury bathroom in Other with flat-panel cabinets, brown cabinets, an alcove tub, a shower/bathtub combo, black and white tile, white walls, a vessel sink, grey floor, a shower curtain and white benchtops.
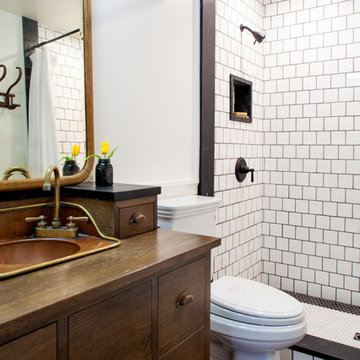
Lee Manning Photography
Inspiration for a mid-sized country 3/4 bathroom in Los Angeles with a drop-in sink, dark wood cabinets, wood benchtops, an alcove shower, a two-piece toilet, ceramic tile, white walls, mosaic tile floors, black and white tile, a shower curtain, brown benchtops and flat-panel cabinets.
Inspiration for a mid-sized country 3/4 bathroom in Los Angeles with a drop-in sink, dark wood cabinets, wood benchtops, an alcove shower, a two-piece toilet, ceramic tile, white walls, mosaic tile floors, black and white tile, a shower curtain, brown benchtops and flat-panel cabinets.
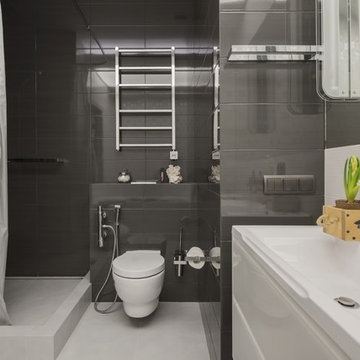
архитектор Илона Болейшиц. фотограф Меликсенцева Ольга
Photo of a small contemporary 3/4 bathroom in Moscow with flat-panel cabinets, white cabinets, a corner shower, a wall-mount toilet, ceramic tile, porcelain floors, solid surface benchtops, white floor, a shower curtain, an integrated sink, black and white tile, a single vanity and a floating vanity.
Photo of a small contemporary 3/4 bathroom in Moscow with flat-panel cabinets, white cabinets, a corner shower, a wall-mount toilet, ceramic tile, porcelain floors, solid surface benchtops, white floor, a shower curtain, an integrated sink, black and white tile, a single vanity and a floating vanity.
Bathroom Design Ideas with Black and White Tile and a Shower Curtain
1

