Bathroom Design Ideas with Black and White Tile and a Shower Curtain
Refine by:
Budget
Sort by:Popular Today
141 - 160 of 608 photos
Item 1 of 3
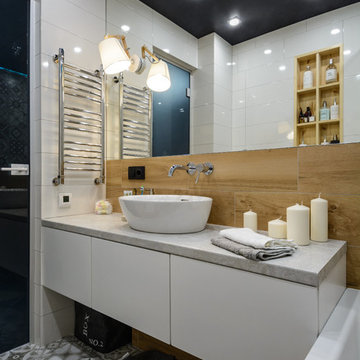
Анастасия Розонова
Design ideas for a small contemporary master bathroom in Novosibirsk with flat-panel cabinets, white cabinets, an undermount tub, a shower/bathtub combo, a wall-mount toilet, black and white tile, porcelain tile, grey walls, porcelain floors, a drop-in sink, laminate benchtops, grey floor, a shower curtain and grey benchtops.
Design ideas for a small contemporary master bathroom in Novosibirsk with flat-panel cabinets, white cabinets, an undermount tub, a shower/bathtub combo, a wall-mount toilet, black and white tile, porcelain tile, grey walls, porcelain floors, a drop-in sink, laminate benchtops, grey floor, a shower curtain and grey benchtops.
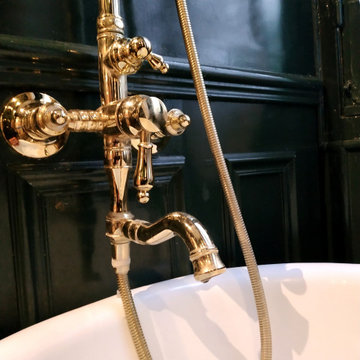
Photo of a small contemporary master bathroom in Paris with a claw-foot tub, a shower/bathtub combo, white tile, black tile, black and white tile, green tile, cement tiles, multi-coloured floor, a shower curtain, black benchtops, a single vanity, green cabinets, green walls, wood benchtops and a built-in vanity.
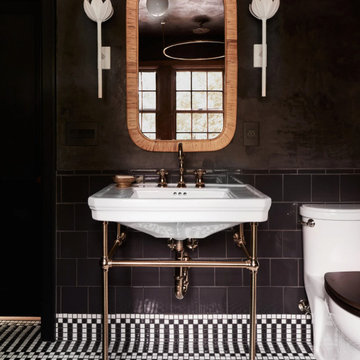
Bring the magic of mosaic floor tile to your home using our 1x1 in a custom checkerboard black and white pattern. Pair with a large format black tile wainscot to add a dramatic flair.
DESIGN
Sarah Sherman Samuel
PHOTOS
Joseph Bradshaw
TILE SHOWN
1x1 Mosaic in Halite & Akoya; 6x6 and 1x6 Flat Liner in Akoya
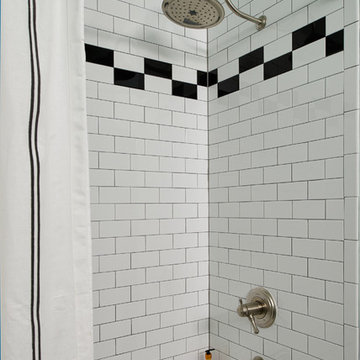
A new Family Bathroom was created on the second floor. It includes a Double Vanity, plus tower for extra storage and display.
To add character and relate to the original 1900's period of the home, we chose black and white subway tiles, vintage inspired cabinets and faucets. A soothing green/blue paint adds color.
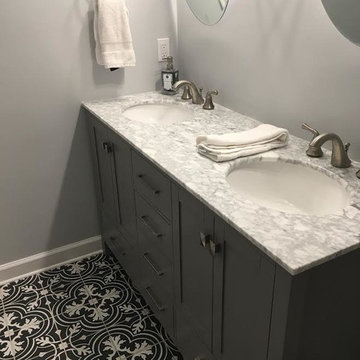
Design ideas for a mid-sized traditional 3/4 bathroom in Nashville with beaded inset cabinets, grey cabinets, an alcove tub, a shower/bathtub combo, black and white tile, ceramic tile, grey walls, ceramic floors, an undermount sink, marble benchtops, black floor and a shower curtain.
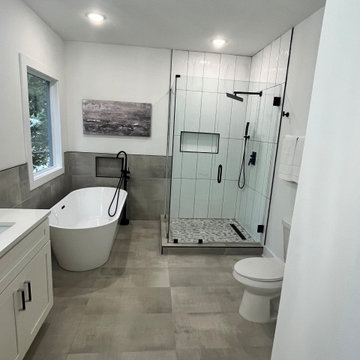
In 2021, Reynard Architectural Designs accepted its first design project. Our team partnered with Tobars Dobbs to transform a tiny, abandoned ranch in West Atlanta into an expansive contemporary modern home.
The first floor, existing brickwork, and main structure where kept in tact. The original ranch was a closed floor plan with 2 bedrooms and 2 bathrooms with an extended hallway. All the interior finishes, appliances and walls were removed to convert the home into an open floor plan that maximizes space on the first floor. The finished home is a modern contemporary design that doubled the number of bedrooms, created four accessible outdoor decks, and created a fresh look that balances simplicity with plenty of character.
The home on Shirley Street takes advantage of minimalist/modern design elements, clean white countertops and cupboards that are complimented nicely by classic stainless steel finishes. The original ranch home was once confined and segmented.
Now, an open stairway that is bathed in natural light leads to the main living space above. Low profile jack and jill vanity mirrors, a soaker tub with a view, and a spacious shower all highlight the serene master bathroom.
The master bedroom makes great use of light with a small, private transom above the bed and easy outdoor access to a private patio deck behind the main sleeping quarters.
A private getaway shaded by the surrounding live oaks is just what's needed after a long day at work. The home on Shirley Street features four of these private patio decks that provide additional entertainment and relaxation space.
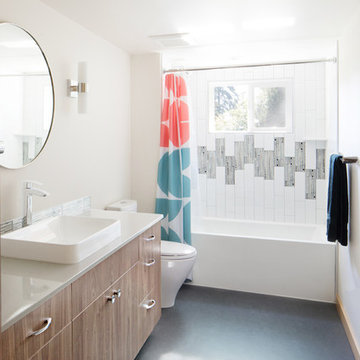
Warm and bright bathroom.
-photos by Poppi Photography
Design ideas for a midcentury bathroom in Other with flat-panel cabinets, brown cabinets, an alcove tub, a shower/bathtub combo, black and white tile, white walls, a vessel sink, grey floor, a shower curtain and white benchtops.
Design ideas for a midcentury bathroom in Other with flat-panel cabinets, brown cabinets, an alcove tub, a shower/bathtub combo, black and white tile, white walls, a vessel sink, grey floor, a shower curtain and white benchtops.
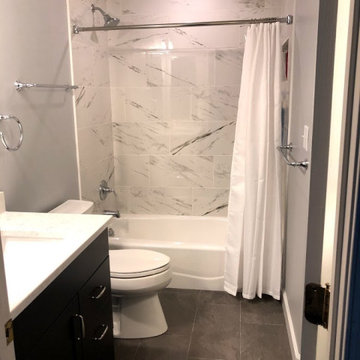
Inspiration for a mid-sized transitional kids bathroom in Baltimore with shaker cabinets, grey cabinets, an alcove tub, an alcove shower, a two-piece toilet, black and white tile, porcelain tile, grey walls, porcelain floors, an undermount sink, engineered quartz benchtops, grey floor, a shower curtain, white benchtops, a niche, a double vanity and a freestanding vanity.
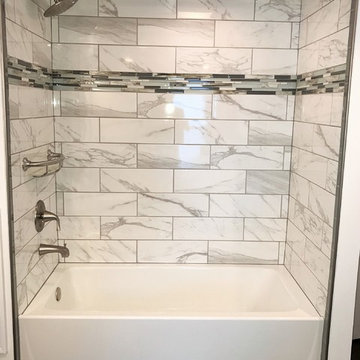
Our clients waited 30 years for a bathroom makeover! We gave it our all and we love the results. This is the standup shower with marble subway tile and glass tile accents.
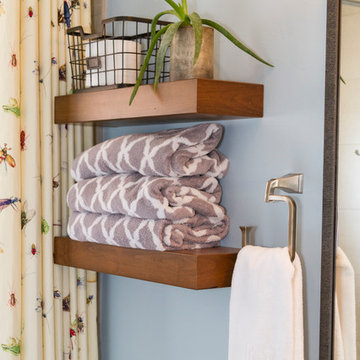
Photography by Jeffery Volker
Small kids bathroom in Phoenix with recessed-panel cabinets, medium wood cabinets, an undermount tub, a shower/bathtub combo, a two-piece toilet, black and white tile, porcelain tile, blue walls, brick floors, an undermount sink, engineered quartz benchtops, red floor, a shower curtain and black benchtops.
Small kids bathroom in Phoenix with recessed-panel cabinets, medium wood cabinets, an undermount tub, a shower/bathtub combo, a two-piece toilet, black and white tile, porcelain tile, blue walls, brick floors, an undermount sink, engineered quartz benchtops, red floor, a shower curtain and black benchtops.
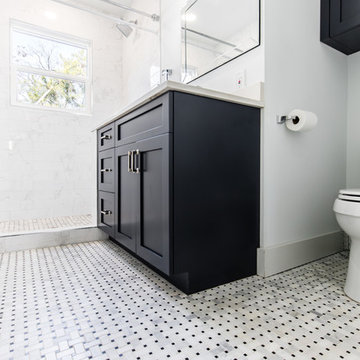
The bathroom floors are MSI Surfaces's Arabescato Cararra With Black Marble Basket Weave Mosaic tiles are backed by mesh and feature the whites and grays of class Cararra with stunning black accents.
Featuring new Black Vanity and Cabinet by Renowned Cabinetry in the bathroom.
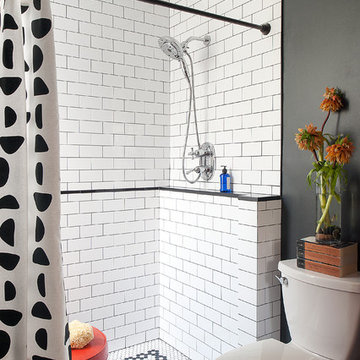
Rebecca McAlpin Photography www.rebeccamcalpin.com
Calfayan Construction www.calfayan.com
Photo of a mid-sized traditional bathroom in Philadelphia with a claw-foot tub, a corner shower, a two-piece toilet, black and white tile, ceramic tile, grey walls, ceramic floors, a console sink, granite benchtops, white floor and a shower curtain.
Photo of a mid-sized traditional bathroom in Philadelphia with a claw-foot tub, a corner shower, a two-piece toilet, black and white tile, ceramic tile, grey walls, ceramic floors, a console sink, granite benchtops, white floor and a shower curtain.

This Paradise Model ATU is extra tall and grand! As you would in you have a couch for lounging, a 6 drawer dresser for clothing, and a seating area and closet that mirrors the kitchen. Quartz countertops waterfall over the side of the cabinets encasing them in stone. The custom kitchen cabinetry is sealed in a clear coat keeping the wood tone light. Black hardware accents with contrast to the light wood. A main-floor bedroom- no crawling in and out of bed. The wallpaper was an owner request; what do you think of their choice?
The bathroom has natural edge Hawaiian mango wood slabs spanning the length of the bump-out: the vanity countertop and the shelf beneath. The entire bump-out-side wall is tiled floor to ceiling with a diamond print pattern. The shower follows the high contrast trend with one white wall and one black wall in matching square pearl finish. The warmth of the terra cotta floor adds earthy warmth that gives life to the wood. 3 wall lights hang down illuminating the vanity, though durning the day, you likely wont need it with the natural light shining in from two perfect angled long windows.
This Paradise model was way customized. The biggest alterations were to remove the loft altogether and have one consistent roofline throughout. We were able to make the kitchen windows a bit taller because there was no loft we had to stay below over the kitchen. This ATU was perfect for an extra tall person. After editing out a loft, we had these big interior walls to work with and although we always have the high-up octagon windows on the interior walls to keep thing light and the flow coming through, we took it a step (or should I say foot) further and made the french pocket doors extra tall. This also made the shower wall tile and shower head extra tall. We added another ceiling fan above the kitchen and when all of those awning windows are opened up, all the hot air goes right up and out.
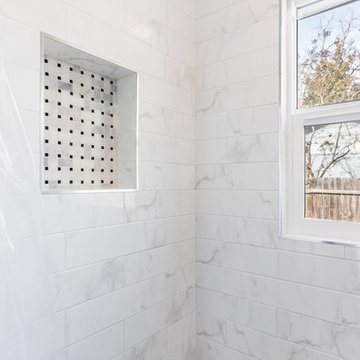
The homeowner choose Classique White Carrara Glossy 4X16 Bev Subway Tile from MSI Surfaces for the shower walls
Inspiration for a small arts and crafts bathroom in Dallas with shaker cabinets, black cabinets, an alcove shower, a two-piece toilet, black and white tile, ceramic tile, white walls, mosaic tile floors, an undermount sink, engineered quartz benchtops, a shower curtain and white benchtops.
Inspiration for a small arts and crafts bathroom in Dallas with shaker cabinets, black cabinets, an alcove shower, a two-piece toilet, black and white tile, ceramic tile, white walls, mosaic tile floors, an undermount sink, engineered quartz benchtops, a shower curtain and white benchtops.
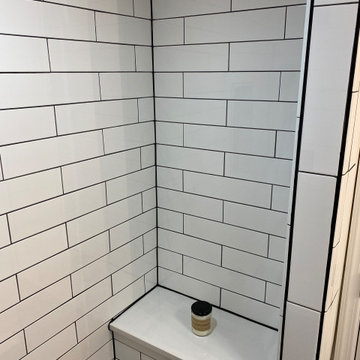
Design ideas for a small country 3/4 bathroom in New York with an open shower, a one-piece toilet, black and white tile, porcelain tile, beige walls, porcelain floors, quartzite benchtops, multi-coloured floor, a shower curtain, white benchtops, a shower seat, a single vanity and a freestanding vanity.
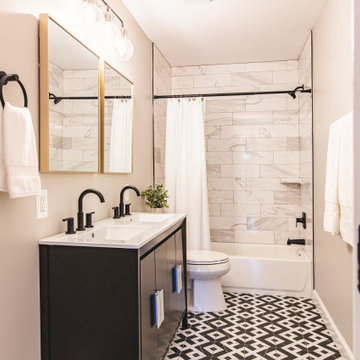
Master bathroom
Photo of a mid-sized contemporary kids bathroom in DC Metro with flat-panel cabinets, dark wood cabinets, a drop-in tub, black and white tile, ceramic floors, solid surface benchtops, a shower curtain, white benchtops, a single vanity and a freestanding vanity.
Photo of a mid-sized contemporary kids bathroom in DC Metro with flat-panel cabinets, dark wood cabinets, a drop-in tub, black and white tile, ceramic floors, solid surface benchtops, a shower curtain, white benchtops, a single vanity and a freestanding vanity.
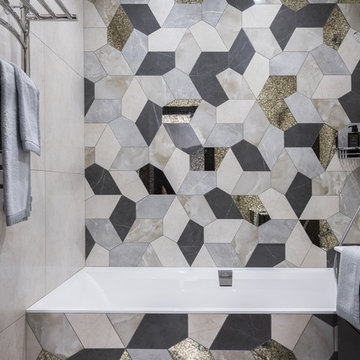
Design ideas for a small contemporary master bathroom in Moscow with flat-panel cabinets, dark wood cabinets, an alcove tub, a shower/bathtub combo, a wall-mount toilet, black and white tile, marble, beige walls, marble floors, a wall-mount sink, black floor, a shower curtain, white benchtops, an enclosed toilet, a single vanity and a floating vanity.
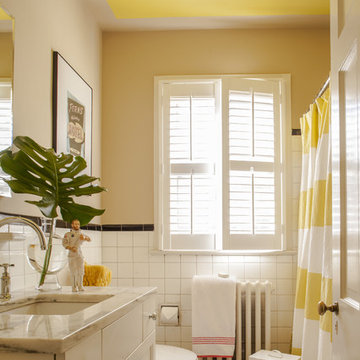
Design by Christopher Patrick
Mid-sized transitional kids bathroom in DC Metro with shaker cabinets, white cabinets, an alcove tub, a shower/bathtub combo, a two-piece toilet, black and white tile, ceramic tile, beige walls, ceramic floors, an undermount sink, marble benchtops and a shower curtain.
Mid-sized transitional kids bathroom in DC Metro with shaker cabinets, white cabinets, an alcove tub, a shower/bathtub combo, a two-piece toilet, black and white tile, ceramic tile, beige walls, ceramic floors, an undermount sink, marble benchtops and a shower curtain.
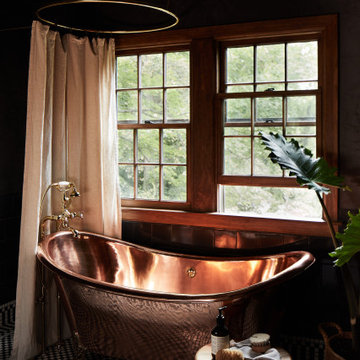
With a fresh take on the classic black and white checkerboard tile pattern, this custom bathroom floor is glazed in glamour.
DESIGN
Sarah Sherman Samuel
PHOTOS
Joseph Bradshaw
TILE SHOWN
1x1 Mosaic in Halite & Akoya; 6x6 and 1x6 Flat Liner in Akoya
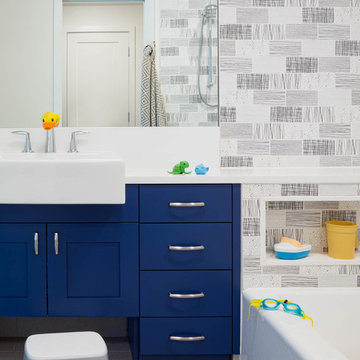
Inspiration for a mid-sized transitional kids bathroom in Seattle with blue cabinets, an alcove tub, a shower/bathtub combo, black and white tile, subway tile, multi-coloured walls, a drop-in sink, engineered quartz benchtops, grey floor, a shower curtain, white benchtops and shaker cabinets.
Bathroom Design Ideas with Black and White Tile and a Shower Curtain
8

