Bathroom Design Ideas with Black and White Tile and a Shower Curtain
Refine by:
Budget
Sort by:Popular Today
101 - 120 of 608 photos
Item 1 of 3
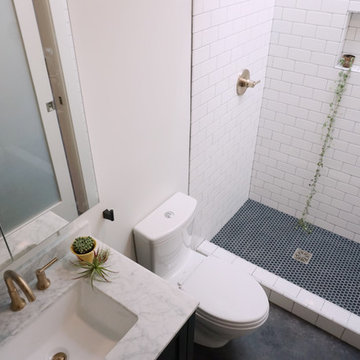
Inspiration for a small modern bathroom in San Francisco with an alcove shower, a one-piece toilet, black and white tile, ceramic tile, white walls, concrete floors, an undermount sink, black floor and a shower curtain.
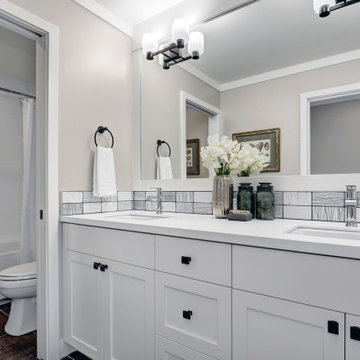
Design ideas for a contemporary bathroom in Seattle with white cabinets, a corner shower, porcelain tile, porcelain floors, an undermount sink, quartzite benchtops, a shower curtain, black and white tile, a drop-in tub and white benchtops.
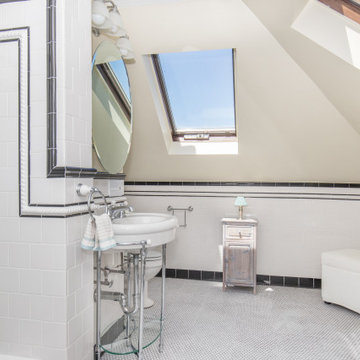
Attic bathroom with subway tile
Photo of a traditional 3/4 bathroom in Boston with an alcove shower, black and white tile, beige walls, mosaic tile floors, a console sink, white floor and a shower curtain.
Photo of a traditional 3/4 bathroom in Boston with an alcove shower, black and white tile, beige walls, mosaic tile floors, a console sink, white floor and a shower curtain.
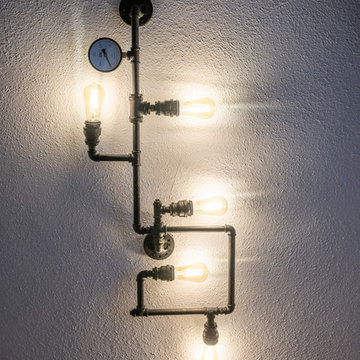
Inspiration for a mid-sized industrial 3/4 bathroom in Other with glass-front cabinets, white cabinets, an undermount tub, a two-piece toilet, black and white tile, subway tile, white walls, ceramic floors, a vessel sink, stainless steel benchtops, black floor, a shower curtain and white benchtops.
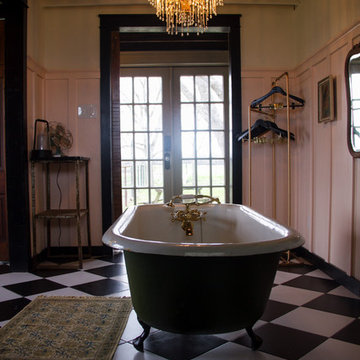
Chelsea Aldrich
This is an example of a large country master bathroom in Austin with furniture-like cabinets, a claw-foot tub, an open shower, a one-piece toilet, black and white tile, ceramic tile, pink walls, ceramic floors, a vessel sink, wood benchtops, black floor, a shower curtain and brown benchtops.
This is an example of a large country master bathroom in Austin with furniture-like cabinets, a claw-foot tub, an open shower, a one-piece toilet, black and white tile, ceramic tile, pink walls, ceramic floors, a vessel sink, wood benchtops, black floor, a shower curtain and brown benchtops.
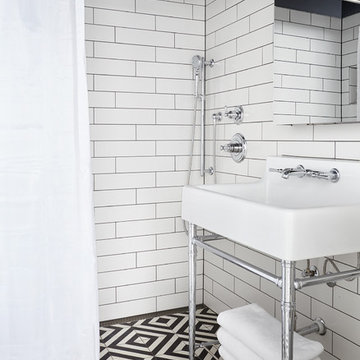
Photo of a transitional 3/4 bathroom in Nashville with an open shower, black and white tile, white tile, subway tile, a console sink, multi-coloured floor and a shower curtain.
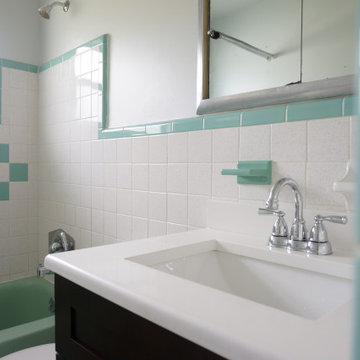
Kept original tile on walls. Kept original bath tub. Kept original mirror and vanity lights. Replaced toilet. Replaced sink vanity. Replaced flooring with black and white mosaic tile.
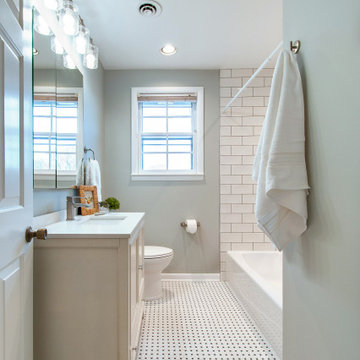
Inspiration for a small transitional bathroom in Nashville with shaker cabinets, white cabinets, an alcove tub, an alcove shower, black and white tile, ceramic tile, green walls, ceramic floors, an undermount sink, engineered quartz benchtops, multi-coloured floor, a shower curtain, white benchtops, a niche and a freestanding vanity.
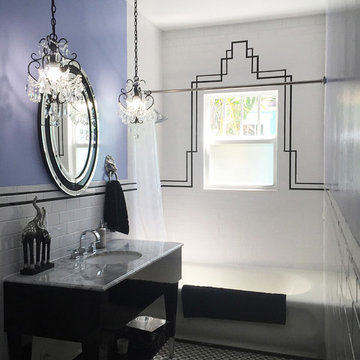
This is an example of a small traditional 3/4 bathroom in Boston with an undermount sink, furniture-like cabinets, black cabinets, marble benchtops, an alcove tub, a shower/bathtub combo, a two-piece toilet, black and white tile, ceramic tile, purple walls, mosaic tile floors, grey floor, a shower curtain and grey benchtops.
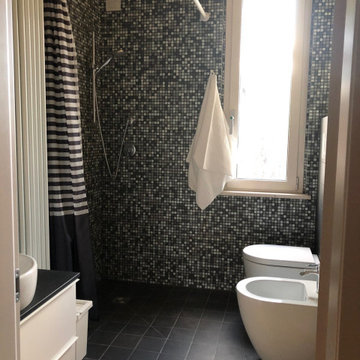
Inspiration for a small contemporary 3/4 bathroom in Other with flat-panel cabinets, white cabinets, an open shower, a two-piece toilet, black and white tile, mosaic tile, white walls, ceramic floors, a vessel sink, laminate benchtops, black floor, a shower curtain, black benchtops, a single vanity, a floating vanity and wood.
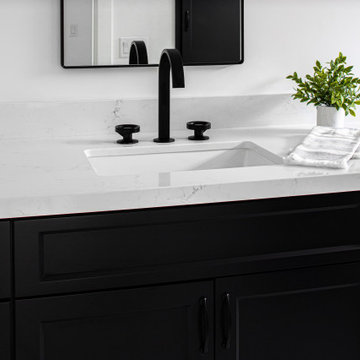
Design ideas for a mid-sized country kids wet room bathroom in San Diego with shaker cabinets, black cabinets, an alcove tub, a one-piece toilet, black and white tile, marble, white walls, ceramic floors, an undermount sink, quartzite benchtops, white floor, a shower curtain, white benchtops, a niche, a single vanity and a built-in vanity.
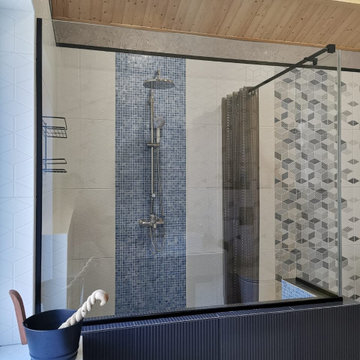
Пандемия делает трансформацию и с дизайнерами тоже, знаю многие мои коллеги купили участки и строятся. А я наконец реализовала свою баню. На фото показываю моечную комнату, выход из парилки. Баня функционирует, чему очень рада и рада гостям. Но еще предстоят доделки и доработки, в другой раз покажу другие виды..
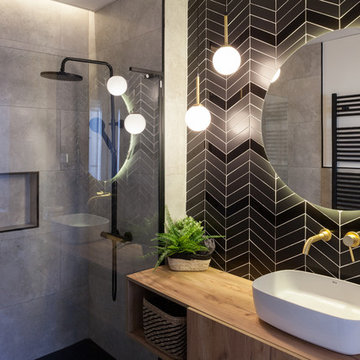
Design ideas for a large scandinavian master bathroom in Madrid with furniture-like cabinets, white cabinets, a curbless shower, a one-piece toilet, black and white tile, ceramic tile, grey walls, ceramic floors, a vessel sink, wood benchtops, black floor, a shower curtain and brown benchtops.
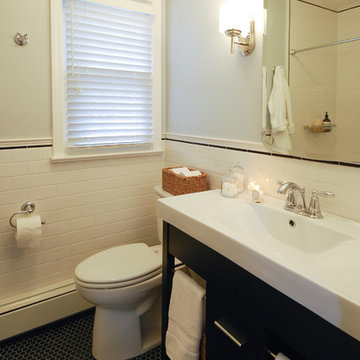
Transformation of a small outdated bathroom in the traditional style.
Design ideas for a mid-sized transitional 3/4 bathroom in New York with open cabinets, black cabinets, a shower/bathtub combo, a one-piece toilet, black tile, black and white tile, white tile, subway tile, grey walls, ceramic floors, an integrated sink, an alcove tub, engineered quartz benchtops, black floor and a shower curtain.
Design ideas for a mid-sized transitional 3/4 bathroom in New York with open cabinets, black cabinets, a shower/bathtub combo, a one-piece toilet, black tile, black and white tile, white tile, subway tile, grey walls, ceramic floors, an integrated sink, an alcove tub, engineered quartz benchtops, black floor and a shower curtain.
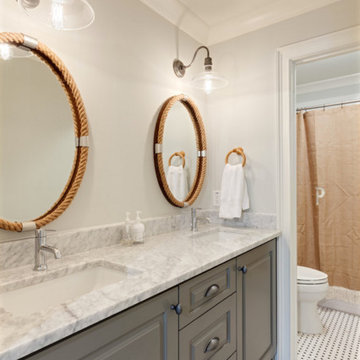
White Shaker Vanity with marble Top
Inspiration for a mid-sized country master bathroom in Los Angeles with raised-panel cabinets, grey cabinets, an alcove shower, black and white tile, grey walls, an undermount sink, marble benchtops, mosaic tile and a shower curtain.
Inspiration for a mid-sized country master bathroom in Los Angeles with raised-panel cabinets, grey cabinets, an alcove shower, black and white tile, grey walls, an undermount sink, marble benchtops, mosaic tile and a shower curtain.
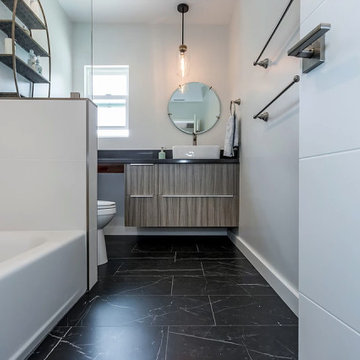
Mid-sized contemporary bathroom in Los Angeles with flat-panel cabinets, light wood cabinets, an alcove tub, a shower/bathtub combo, a two-piece toilet, black and white tile, ceramic tile, grey walls, marble floors, a vessel sink, soapstone benchtops, black floor, a shower curtain and black benchtops.
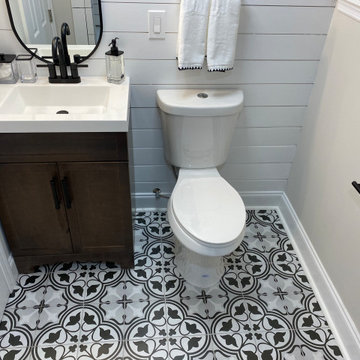
This is an example of a small country 3/4 bathroom in New York with an open shower, a one-piece toilet, black and white tile, porcelain tile, beige walls, porcelain floors, quartzite benchtops, multi-coloured floor, a shower curtain, white benchtops, a shower seat, a single vanity and a freestanding vanity.
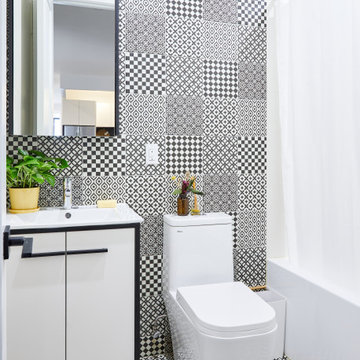
Photo of a contemporary bathroom in New York with flat-panel cabinets, white cabinets, an alcove tub, a shower/bathtub combo, a one-piece toilet, black and white tile, a console sink, a shower curtain, a single vanity and a freestanding vanity.

This Paradise Model ATU is extra tall and grand! As you would in you have a couch for lounging, a 6 drawer dresser for clothing, and a seating area and closet that mirrors the kitchen. Quartz countertops waterfall over the side of the cabinets encasing them in stone. The custom kitchen cabinetry is sealed in a clear coat keeping the wood tone light. Black hardware accents with contrast to the light wood. A main-floor bedroom- no crawling in and out of bed. The wallpaper was an owner request; what do you think of their choice?
The bathroom has natural edge Hawaiian mango wood slabs spanning the length of the bump-out: the vanity countertop and the shelf beneath. The entire bump-out-side wall is tiled floor to ceiling with a diamond print pattern. The shower follows the high contrast trend with one white wall and one black wall in matching square pearl finish. The warmth of the terra cotta floor adds earthy warmth that gives life to the wood. 3 wall lights hang down illuminating the vanity, though durning the day, you likely wont need it with the natural light shining in from two perfect angled long windows.
This Paradise model was way customized. The biggest alterations were to remove the loft altogether and have one consistent roofline throughout. We were able to make the kitchen windows a bit taller because there was no loft we had to stay below over the kitchen. This ATU was perfect for an extra tall person. After editing out a loft, we had these big interior walls to work with and although we always have the high-up octagon windows on the interior walls to keep thing light and the flow coming through, we took it a step (or should I say foot) further and made the french pocket doors extra tall. This also made the shower wall tile and shower head extra tall. We added another ceiling fan above the kitchen and when all of those awning windows are opened up, all the hot air goes right up and out.
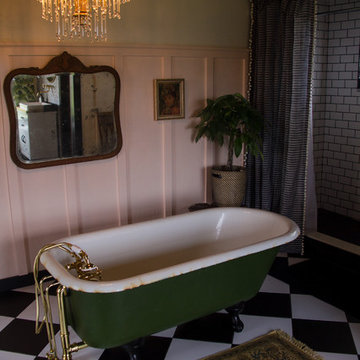
Chelsea Aldrich
Photo of a large country master bathroom in Austin with furniture-like cabinets, a claw-foot tub, an open shower, a one-piece toilet, black and white tile, ceramic tile, pink walls, ceramic floors, a vessel sink, wood benchtops, black floor, a shower curtain and brown benchtops.
Photo of a large country master bathroom in Austin with furniture-like cabinets, a claw-foot tub, an open shower, a one-piece toilet, black and white tile, ceramic tile, pink walls, ceramic floors, a vessel sink, wood benchtops, black floor, a shower curtain and brown benchtops.
Bathroom Design Ideas with Black and White Tile and a Shower Curtain
6

