Bathroom Design Ideas with Black and White Tile and Beige Floor
Refine by:
Budget
Sort by:Popular Today
21 - 40 of 409 photos
Item 1 of 3
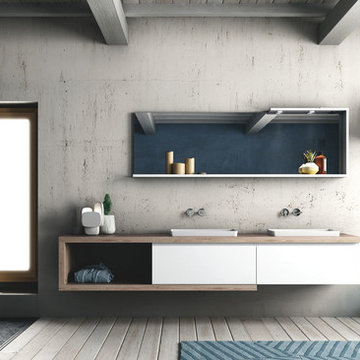
C-shaped elements wrap around rectangular forms. A treatment repeated both on the long mirror with shelf – virtually creating a frame with lighting built into the top – and the vanity with two generously sized deep drawers and open shelving. The twin-basin arrangement pictured is a convenient solution, with plenty of counter space, made visibly light by using semi-inset basins and wall-mounted tapware.
The long top frames much of the base unit and extends out at one end to create generous open shelving, perfect for storing towels and everyday items you want to keep handy. The semi-inset basins are in Tecnoril®, a dense and, consequently, very hygienic solid-surface material that is also durable, highly resistant and easy to repair even if it does get scratched slightly.
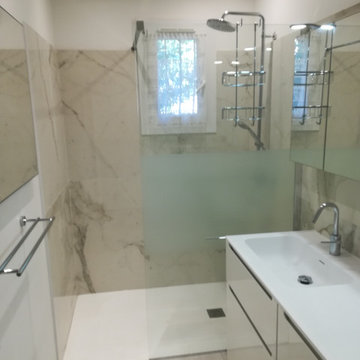
Design ideas for a small contemporary 3/4 bathroom in Marseille with flat-panel cabinets, white cabinets, a curbless shower, a two-piece toilet, black and white tile, ceramic tile, white walls, ceramic floors, a console sink, solid surface benchtops, beige floor, white benchtops, a single vanity and a freestanding vanity.
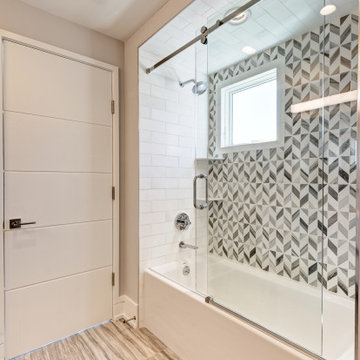
This is an example of a small modern master bathroom in New York with flat-panel cabinets, white cabinets, a shower/bathtub combo, a two-piece toilet, grey walls, porcelain floors, an undermount sink, beige floor, a hinged shower door, white benchtops, an enclosed toilet, a single vanity, a floating vanity and black and white tile.
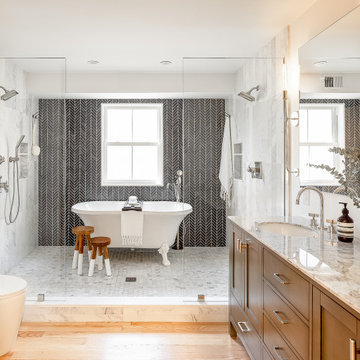
Photo of a transitional wet room bathroom in Providence with shaker cabinets, medium wood cabinets, a claw-foot tub, black and white tile, mosaic tile, white walls, light hardwood floors, an undermount sink, beige floor, an open shower, grey benchtops, a double vanity and a built-in vanity.
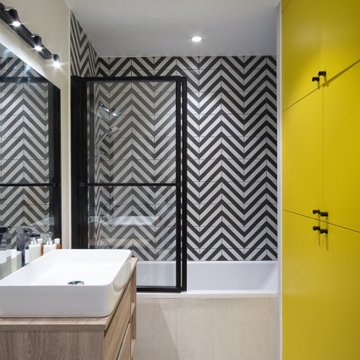
Inspiration for a mid-sized contemporary 3/4 bathroom in Paris with flat-panel cabinets, light wood cabinets, an alcove tub, a shower/bathtub combo, black and white tile, porcelain tile, porcelain floors, a vessel sink, wood benchtops, beige floor, a sliding shower screen, beige benchtops, a single vanity and a floating vanity.
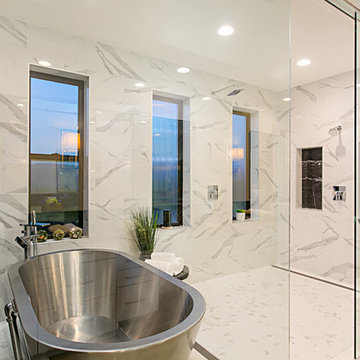
Photo of a country wet room bathroom in San Diego with a freestanding tub, a one-piece toilet, black and white tile, marble, white walls, porcelain floors, a drop-in sink, granite benchtops, beige floor, a sliding shower screen and black benchtops.
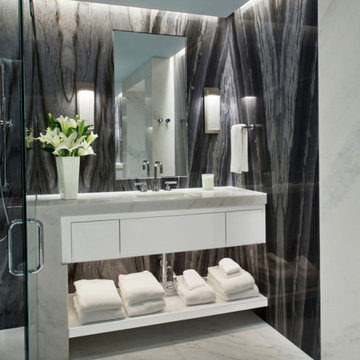
This is an example of a contemporary master bathroom in Miami with flat-panel cabinets, white cabinets, a freestanding tub, an open shower, a two-piece toilet, black and white tile, marble, black walls, marble floors, a drop-in sink, marble benchtops, beige floor, a hinged shower door and beige benchtops.

Primary bathroom renovation. Navy, gray, and black are balanced by crisp whites and light wood tones. Eclectic mix of geometric shapes and organic patterns. Featuring 3D porcelain tile from Italy, hand-carved geometric tribal pattern in vanity's cabinet doors, hand-finished industrial-style navy/charcoal 24x24" wall tiles, and oversized 24x48" porcelain HD printed marble patterned wall tiles. Flooring in waterproof LVP, continued from bedroom into bathroom and closet. Brushed gold faucets and shower fixtures. Authentic, hand-pierced Moroccan globe light over tub for beautiful shadows for relaxing and romantic soaks in the tub. Vanity pendant lights with handmade glass, hand-finished gold and silver tones layers organic design over geometric tile backdrop. Open, glass panel all-tile shower with 48x48" window (glass frosted after photos were taken). Shower pan tile pattern matches 3D tile pattern. Arched medicine cabinet from West Elm. Separate toilet room with sound dampening built-in wall treatment for enhanced privacy. Frosted glass doors throughout. Vent fan with integrated heat option. Tall storage cabinet for additional space to store body care products and other bathroom essentials. Original bathroom plumbed for two sinks, but current homeowner has only one user for this bathroom, so we capped one side, which can easily be reopened in future if homeowner wants to return to a double-sink setup.
Expanded closet size and completely redesigned closet built-in storage. Please see separate album of closet photos for more photos and details on this.
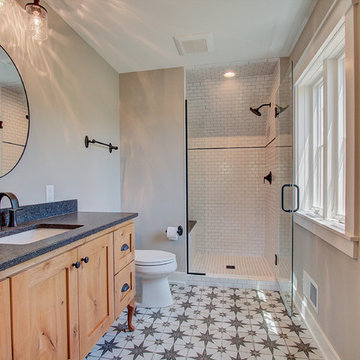
A modern replica of the ole farm home. The beauty and warmth of yesterday, combined with the luxury of today's finishes of windows, high ceilings, lighting fixtures, reclaimed flooring and beams and much more.
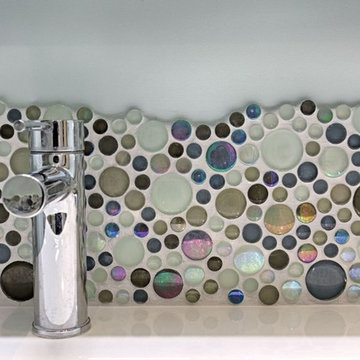
Virginie Durieux
Mid-sized contemporary master bathroom in Paris with louvered cabinets, brown cabinets, an undermount tub, blue tile, gray tile, yellow tile, multi-coloured tile, black and white tile, cement tile, blue walls, an undermount sink and beige floor.
Mid-sized contemporary master bathroom in Paris with louvered cabinets, brown cabinets, an undermount tub, blue tile, gray tile, yellow tile, multi-coloured tile, black and white tile, cement tile, blue walls, an undermount sink and beige floor.
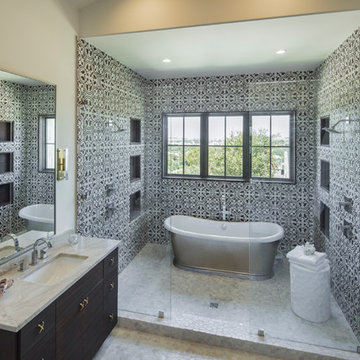
This is an example of a country master wet room bathroom in Austin with flat-panel cabinets, dark wood cabinets, a freestanding tub, black and white tile, pebble tile floors, an undermount sink and beige floor.
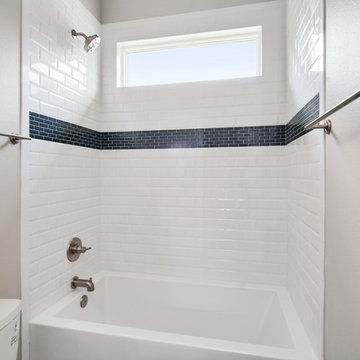
Rickie Agapito Photography
Photo of a mid-sized transitional 3/4 bathroom in Tampa with shaker cabinets, black cabinets, an alcove tub, a shower/bathtub combo, black and white tile, porcelain tile, beige walls, porcelain floors, an undermount sink, granite benchtops, beige floor and a shower curtain.
Photo of a mid-sized transitional 3/4 bathroom in Tampa with shaker cabinets, black cabinets, an alcove tub, a shower/bathtub combo, black and white tile, porcelain tile, beige walls, porcelain floors, an undermount sink, granite benchtops, beige floor and a shower curtain.
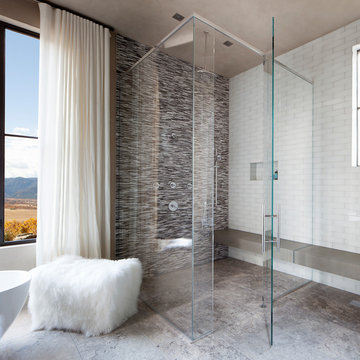
Floor-to-ceiling glass shower in the master bathroom.
Design ideas for an expansive contemporary master bathroom in Denver with a corner shower, black and white tile, ceramic tile, white walls, ceramic floors, beige floor and a hinged shower door.
Design ideas for an expansive contemporary master bathroom in Denver with a corner shower, black and white tile, ceramic tile, white walls, ceramic floors, beige floor and a hinged shower door.
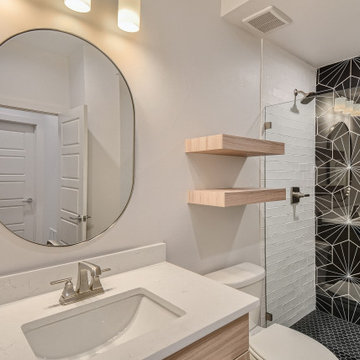
Inspiration for a mid-sized modern 3/4 bathroom in Denver with shaker cabinets, beige cabinets, a curbless shower, black and white tile, porcelain tile, laminate floors, an undermount sink, engineered quartz benchtops, beige floor, a hinged shower door, white benchtops, a single vanity and a built-in vanity.
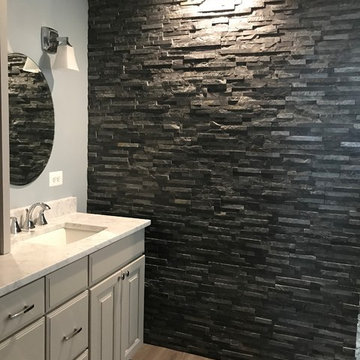
This striking ledger wall adds a dramatic effect to a completely redesigned Master Bath...behind that amazing wall is a bright marble shower. with a river rock floor.
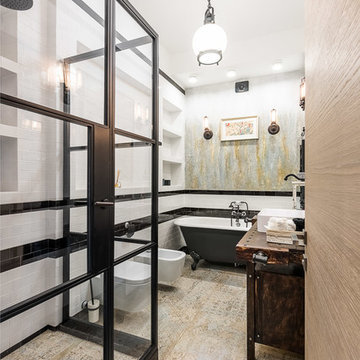
Проект: Марина Денисова, Лариса Колмыкова
Фото: Виталий Растопчин, Андрей Сорокин
Photo of a mid-sized industrial master bathroom in Moscow with a claw-foot tub, a bidet, black and white tile, a vessel sink, a hinged shower door, a corner shower and beige floor.
Photo of a mid-sized industrial master bathroom in Moscow with a claw-foot tub, a bidet, black and white tile, a vessel sink, a hinged shower door, a corner shower and beige floor.
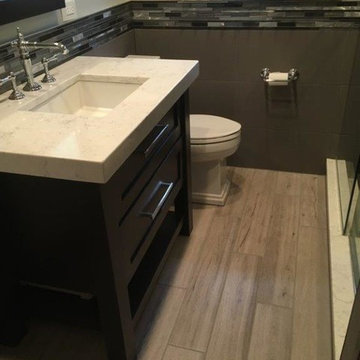
Design ideas for a small contemporary 3/4 bathroom in Philadelphia with furniture-like cabinets, black cabinets, an alcove shower, a two-piece toilet, black tile, black and white tile, gray tile, ceramic tile, grey walls, porcelain floors, an undermount sink, engineered quartz benchtops, beige floor and a sliding shower screen.

Photo of a contemporary master bathroom in London with flat-panel cabinets, white cabinets, black and white tile, stone slab, grey walls, beige floor, white benchtops, a single vanity and a freestanding vanity.

Luxury en-suite with full size rain shower, pedestal freestanding bathtub. Wood, slate & limestone tiles creating an opulent environment. Wood theme is echoed in the feature wall fresco of Tropical Forests and verdant interior planting creating a sense of calm and peace. Subtle bathroom lighting, downlights and floor uplights cast light against the wall and floor for evening bathing.
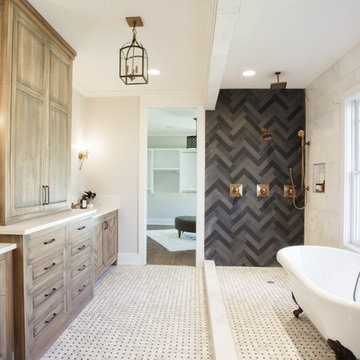
Transitional master bathroom in Nashville with shaker cabinets, medium wood cabinets, a claw-foot tub, an open shower, black and white tile, gray tile, white tile, beige walls, mosaic tile floors, beige floor and an open shower.
Bathroom Design Ideas with Black and White Tile and Beige Floor
2