Bathroom Design Ideas with Black and White Tile and Beige Floor
Refine by:
Budget
Sort by:Popular Today
81 - 100 of 409 photos
Item 1 of 3
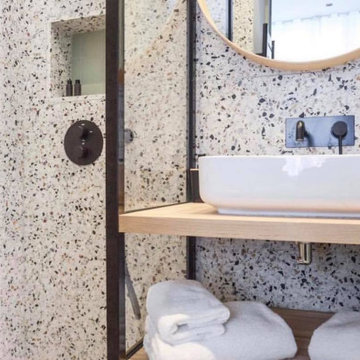
Photo of a small contemporary 3/4 bathroom in Paris with open cabinets, a curbless shower, white tile, gray tile, black tile, black and white tile, ceramic tile, white walls, light hardwood floors, a console sink, wood benchtops, beige floor, an open shower, beige benchtops and a single vanity.
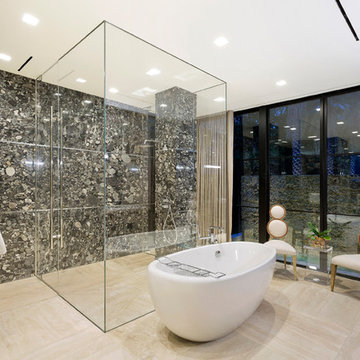
© Edward Butera | ibi designs inc. | Boca Raton Florida
Photo of a contemporary bathroom in Other with a freestanding tub, a corner shower, black and white tile, gray tile, stone slab, grey walls, beige floor and a hinged shower door.
Photo of a contemporary bathroom in Other with a freestanding tub, a corner shower, black and white tile, gray tile, stone slab, grey walls, beige floor and a hinged shower door.
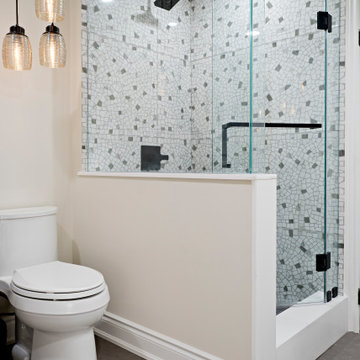
A person’s home is the place where their personality can flourish. In this client’s case, it was their love for their native homeland of Kenya, Africa. One of the main challenges with these space was to remain within the client’s budget. It was important to give this home lots of character, so hiring a faux finish artist to hand-paint the walls in an African inspired pattern for powder room to emphasizing their existing pieces was the perfect solution to staying within their budget needs. Each room was carefully planned to showcase their African heritage in each aspect of the home. The main features included deep wood tones paired with light walls, and dark finishes. A hint of gold was used throughout the house, to complement the spaces and giving the space a bit of a softer feel.
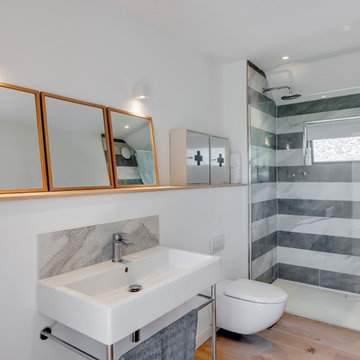
Richard Downer
Large contemporary bathroom in Devon with an open shower, a wall-mount toilet, black and white tile, white walls, light hardwood floors, a console sink, beige floor and an open shower.
Large contemporary bathroom in Devon with an open shower, a wall-mount toilet, black and white tile, white walls, light hardwood floors, a console sink, beige floor and an open shower.
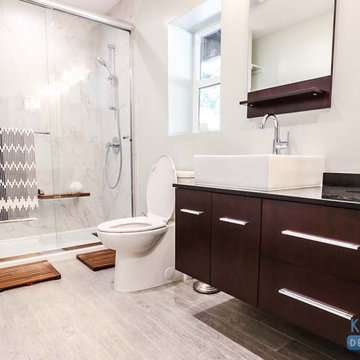
Photo of a mid-sized modern master bathroom in San Diego with flat-panel cabinets, dark wood cabinets, an alcove shower, black and white tile, white walls, ceramic floors, a vessel sink, granite benchtops, beige floor, a sliding shower screen, black benchtops, a shower seat, a double vanity and a floating vanity.

Design ideas for a large country master bathroom in Milwaukee with flat-panel cabinets, grey cabinets, a corner shower, a one-piece toilet, black and white tile, wood-look tile, grey walls, an undermount sink, quartzite benchtops, beige floor, a hinged shower door, beige benchtops, a niche, a double vanity, a built-in vanity, vaulted and planked wall panelling.
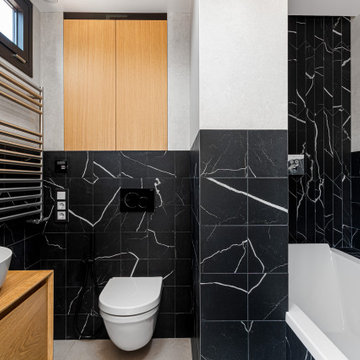
Photo of a mid-sized contemporary master bathroom in Barcelona with recessed-panel cabinets, white cabinets, an alcove tub, a wall-mount toilet, black and white tile, black walls, a vessel sink, wood benchtops, beige floor, a single vanity and a freestanding vanity.
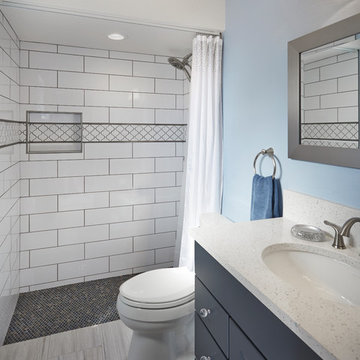
Design ideas for a mid-sized traditional kids bathroom in Phoenix with recessed-panel cabinets, dark wood cabinets, a curbless shower, a two-piece toilet, black and white tile, glass tile, blue walls, porcelain floors, an undermount sink, quartzite benchtops, beige floor and a shower curtain.
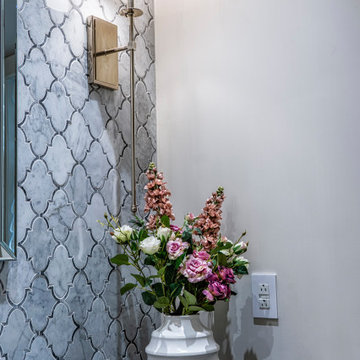
The master bathroom we knew we had to add some glam to it, so we chose this arabesque marble tile and a dark grey quartz counter top, we added this bold tile only on this wall which gives it the look we wanted to achieve,
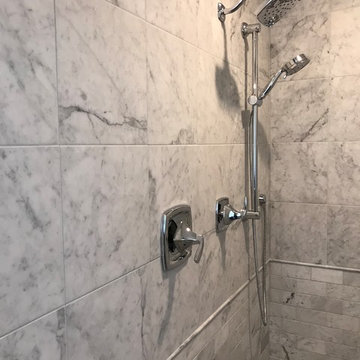
This striking ledger wall adds a dramatic effect to a completely redesigned Master Bath...behind that amazing wall is a bright marble shower. with a river rock floor...The shower offers a Moen Handheld and rain head, with individual controls,,.shown in chrome.
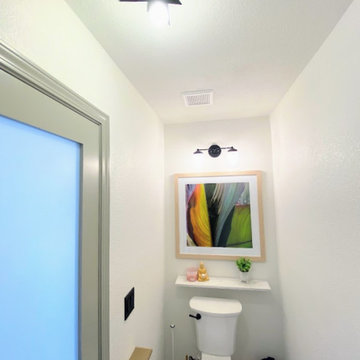
Primary bathroom renovation. Navy, gray, and black are balanced by crisp whites and light wood tones. Eclectic mix of geometric shapes and organic patterns. Featuring 3D porcelain tile from Italy, hand-carved geometric tribal pattern in vanity's cabinet doors, hand-finished industrial-style navy/charcoal 24x24" wall tiles, and oversized 24x48" porcelain HD printed marble patterned wall tiles. Flooring in waterproof LVP, continued from bedroom into bathroom and closet. Brushed gold faucets and shower fixtures. Authentic, hand-pierced Moroccan globe light over tub for beautiful shadows for relaxing and romantic soaks in the tub. Vanity pendant lights with handmade glass, hand-finished gold and silver tones layers organic design over geometric tile backdrop. Open, glass panel all-tile shower with 48x48" window (glass frosted after photos were taken). Shower pan tile pattern matches 3D tile pattern. Arched medicine cabinet from West Elm. Separate toilet room with sound dampening built-in wall treatment for enhanced privacy. Frosted glass doors throughout. Vent fan with integrated heat option. Tall storage cabinet for additional space to store body care products and other bathroom essentials. Original bathroom plumbed for two sinks, but current homeowner has only one user for this bathroom, so we capped one side, which can easily be reopened in future if homeowner wants to return to a double-sink setup.
Expanded closet size and completely redesigned closet built-in storage. Please see separate album of closet photos for more photos and details on this.
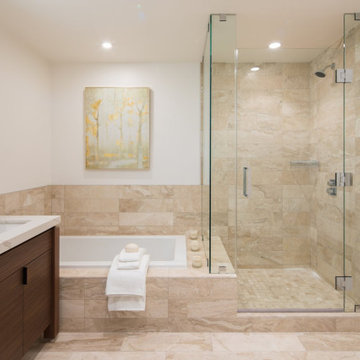
Photo of an expansive contemporary master bathroom in Sacramento with flat-panel cabinets, brown cabinets, a corner shower, a two-piece toilet, black and white tile, glass tile, ceramic floors, an undermount sink, granite benchtops, beige floor, a hinged shower door, white benchtops, a double vanity, a floating vanity, a drop-in tub and beige walls.
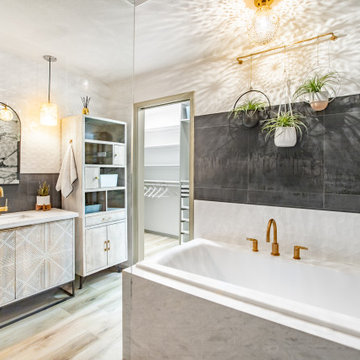
Primary bathroom renovation. Navy, gray, and black are balanced by crisp whites and light wood tones. Eclectic mix of geometric shapes and organic patterns. Featuring 3D porcelain tile from Italy, hand-carved geometric tribal pattern in vanity's cabinet doors, hand-finished industrial-style navy/charcoal 24x24" wall tiles, and oversized 24x48" porcelain HD printed marble patterned wall tiles. Flooring in waterproof LVP, continued from bedroom into bathroom and closet. Brushed gold faucets and shower fixtures. Authentic, hand-pierced Moroccan globe light over tub for beautiful shadows for relaxing and romantic soaks in the tub. Vanity pendant lights with handmade glass, hand-finished gold and silver tones layers organic design over geometric tile backdrop. Open, glass panel all-tile shower with 48x48" window (glass frosted after photos were taken). Shower pan tile pattern matches 3D tile pattern. Arched medicine cabinet from West Elm. Separate toilet room with sound dampening built-in wall treatment for enhanced privacy. Frosted glass doors throughout. Vent fan with integrated heat option. Tall storage cabinet for additional space to store body care products and other bathroom essentials. Original bathroom plumbed for two sinks, but current homeowner has only one user for this bathroom, so we capped one side, which can easily be reopened in future if homeowner wants to return to a double-sink setup.
Expanded closet size and completely redesigned closet built-in storage. Please see separate album of closet photos for more photos and details on this.
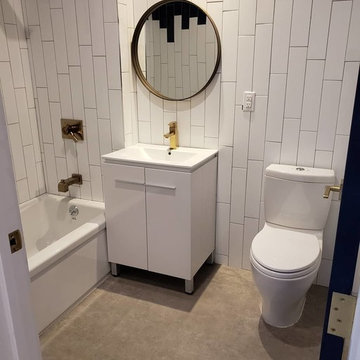
This residential block in Williamsburg is in a prime location within the Broadway area. It is a newly renovated building with large sized bedrooms and bathrooms. The spacious living room permits a lot of natural light to brighten up anyone’s day. The sustainable hardwood floors are comfortable and easy to maintain. It is a co-living space with multiple kitchens, common rooms, and an attractive rooftop with top New York views.
The communal bathrooms provide luxury living with our Greenpoint Vanity sink cabinets that are a perfect balance between style and art. The uniform metal strip makes it easy to open the cabinet to store all your toiletries within this generous space. The water-resistant clean finish ensures the durability of the material. It is paired with our Frameport Single Bowl Standard Sink with a functional grip and glossy modern design. It is installed with FAM3 black matte faucet for a sophisticated hygiene experience. Our Rubik Black Mirror radiates simplicity and functionality. With its cylindrical shape and wooden design, it is a true showpiece with the smoothest surface, and is easy to clean. The Drop in and Alcove rectangular tub provides the right amount of comfort and is a must-have centerpiece for any bathroom. The sleek design is crafted with high-quality reinforced fiberglass and acrylic, which provide its glossy shine and long-lasting durability. For winter days, it retains enough heat with rubber rile flange to prevent water from leaking.
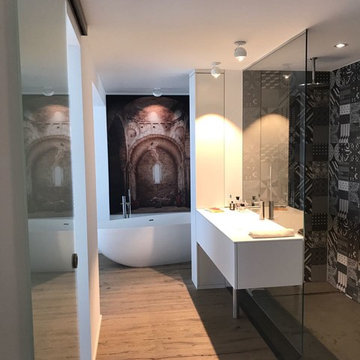
En suit Bad mit stilvoller freistehender Badewanne.
Ein Highlight in jedem Bad.
Inspiration for a mid-sized contemporary master bathroom in Stuttgart with white cabinets, a curbless shower, black and white tile, flat-panel cabinets, a freestanding tub, ceramic tile, light hardwood floors, an integrated sink, solid surface benchtops, beige floor, an open shower and white walls.
Inspiration for a mid-sized contemporary master bathroom in Stuttgart with white cabinets, a curbless shower, black and white tile, flat-panel cabinets, a freestanding tub, ceramic tile, light hardwood floors, an integrated sink, solid surface benchtops, beige floor, an open shower and white walls.
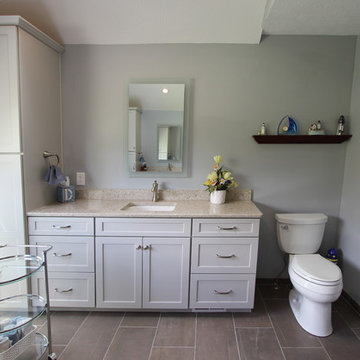
In this nautical themed bathroom, Waypoint Living Spaces 410F door style in Painted Harbor accented with Amerock’s Revitalize knobs and pulls in satin nickel was installed. Cambria Darlington Quartz was installed on the countertops. In the shower, Calacatta VI 12 x 24 tile for the walls and Jeffery Court accent brick pattern with linear bar top and bottom for the accent. Kohler white Caxton sink, Free Standing Tub, Moen Wynford Faucets, towel ring, hand shower with slide bar, rob hook in brushed nickel. Two Grace LED lights hung above the vanities. Warmly Yours Heated Floor.
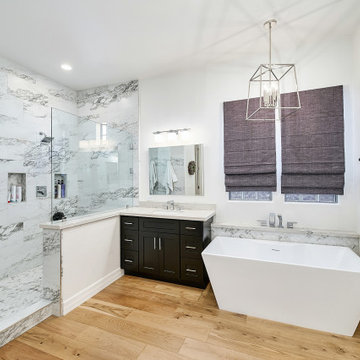
Design ideas for a large modern master bathroom in Phoenix with shaker cabinets, black cabinets, a freestanding tub, black and white tile, porcelain tile, white walls, porcelain floors, an undermount sink, engineered quartz benchtops, beige floor, an open shower, white benchtops, a double vanity and a built-in vanity.
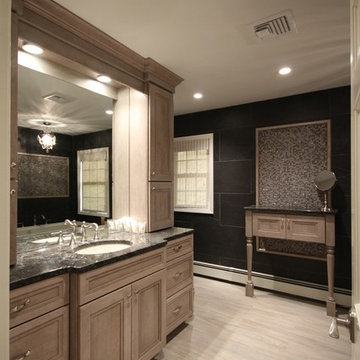
Large traditional bathroom in New York with recessed-panel cabinets, light wood cabinets, a drop-in tub, a corner shower, a two-piece toilet, black and white tile, porcelain tile, black walls, porcelain floors, a drop-in sink, engineered quartz benchtops, beige floor and a hinged shower door.
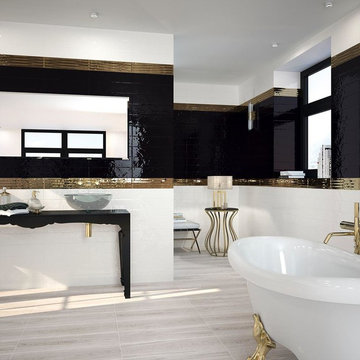
Inspiration for a mid-sized modern master bathroom in Austin with open cabinets, black cabinets, a claw-foot tub, black and white tile, ceramic tile, black walls, light hardwood floors, a vessel sink, solid surface benchtops and beige floor.
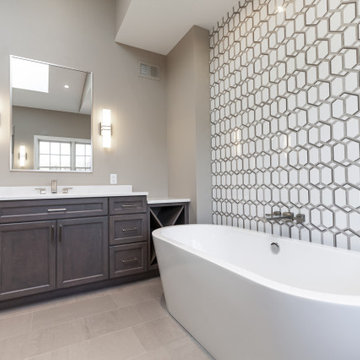
Design ideas for a large midcentury master bathroom in Philadelphia with recessed-panel cabinets, grey cabinets, a japanese tub, black and white tile, ceramic tile, grey walls, ceramic floors, engineered quartz benchtops, beige floor, a hinged shower door, white benchtops, a double vanity and a freestanding vanity.
Bathroom Design Ideas with Black and White Tile and Beige Floor
5