Bathroom Design Ideas with Black and White Tile and Beige Floor
Refine by:
Budget
Sort by:Popular Today
41 - 60 of 409 photos
Item 1 of 3

Primary bathroom renovation. **Window glass was frosted after most photos were taken, but had been done before this photo.** Window frosted to 2/3 height for privacy, but allowing plenty of light and a beautiful sky and tree top view. Navy, gray, and black are balanced by crisp whites and light wood tones. Eclectic mix of geometric shapes and organic patterns. Featuring 3D porcelain tile from Italy, hand-carved geometric tribal pattern in vanity's cabinet doors, hand-finished industrial-style navy/charcoal 24x24" wall tiles, and oversized 24x48" porcelain HD printed marble patterned wall tiles. Flooring in waterproof LVP, continued from bedroom into bathroom and closet. Brushed gold faucets and shower fixtures. Authentic, hand-pierced Moroccan globe light over tub for beautiful shadows for relaxing and romantic soaks in the tub. Vanity pendant lights with handmade glass, hand-finished gold and silver tones layers organic design over geometric tile backdrop. Open, glass panel all-tile shower with 48x48" window (glass frosted after photos were taken). Shower pan tile pattern matches 3D tile pattern. Arched medicine cabinet from West Elm. Separate toilet room with sound dampening built-in wall treatment for enhanced privacy. Frosted glass doors throughout. Vent fan with integrated heat option. Tall storage cabinet for additional space to store body care products and other bathroom essentials. Original bathroom plumbed for two sinks, but current homeowner has only one user for this bathroom, so we capped one side, which can easily be reopened in future if homeowner wants to return to a double-sink setup.
Expanded closet size and completely redesigned closet built-in storage. Please see separate album of closet photos for more photos and details on this.
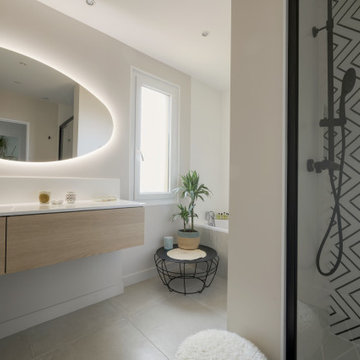
La conception de la salle de bain a été conservé car elle était fonctionnelle avec douche et baignoire. L'ambiance a été conçue de manière à créer une atmosphère chaleureuse et apaisante. Le miroir rétroéclairé permet de créer une lumière tamisée plus agréable au quotidien. La faïence du fond de la douche a été choisie graphique pour faire ressortir cette zone et apporter une touche d'originalité. Le côté graphique reprend l'esprit du panoramique de l'entrée.
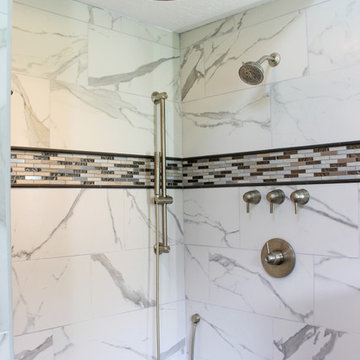
In this nautical themed bathroom, Waypoint Living Spaces 410F door style in Painted Harbor accented with Amerock’s Revitalize knobs and pulls in satin nickel was installed. Cambria Darlington Quartz was installed on the countertops. In the shower, Calacatta VI 12 x 24 tile for the walls and Jeffery Court accent brick pattern with linear bar top and bottom for the accent. Kohler white Caxton sink, Free Standing Tub, Moen Wynford Faucets, towel ring, hand shower with slide bar, rob hook in brushed nickel. Two Grace LED lights hung above the vanities. Warmly Yours Heated Floor.
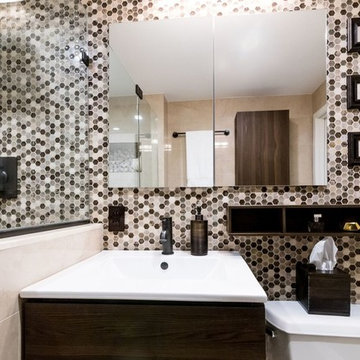
Inspiration for a mid-sized contemporary 3/4 bathroom in New York with flat-panel cabinets, black cabinets, an alcove shower, a one-piece toilet, beige tile, black tile, black and white tile, white tile, porcelain tile, beige walls, an integrated sink, solid surface benchtops, limestone floors, beige floor and a hinged shower door.
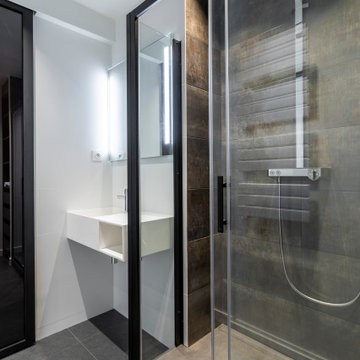
Small industrial 3/4 bathroom in Paris with open cabinets, black cabinets, a corner shower, a wall-mount toilet, black and white tile, ceramic tile, white walls, light hardwood floors, a wall-mount sink, soapstone benchtops, beige floor, a sliding shower screen, white benchtops, a single vanity and a built-in vanity.
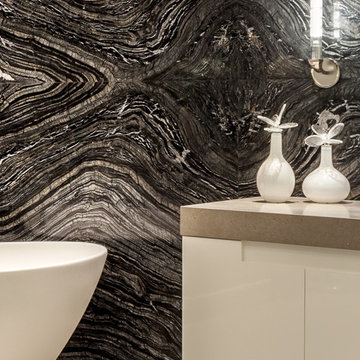
Perfectly book-matched marble creates the focal point of this contemporary Master Bathroom.
•Photo by Argonaut Architectural•
Large contemporary master bathroom in Miami with flat-panel cabinets, white cabinets, a freestanding tub, black and white tile, stone slab, black walls, limestone benchtops, limestone floors, beige floor and an undermount sink.
Large contemporary master bathroom in Miami with flat-panel cabinets, white cabinets, a freestanding tub, black and white tile, stone slab, black walls, limestone benchtops, limestone floors, beige floor and an undermount sink.
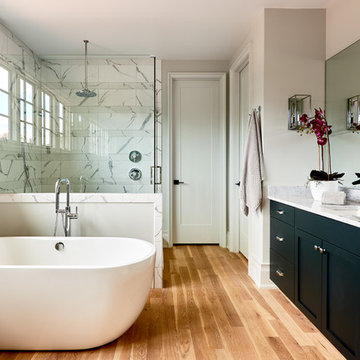
Grande Custom Homes
Design ideas for a transitional master bathroom in Charlotte with shaker cabinets, black cabinets, a freestanding tub, a corner shower, black and white tile, grey walls, light hardwood floors, an undermount sink, beige floor and a hinged shower door.
Design ideas for a transitional master bathroom in Charlotte with shaker cabinets, black cabinets, a freestanding tub, a corner shower, black and white tile, grey walls, light hardwood floors, an undermount sink, beige floor and a hinged shower door.
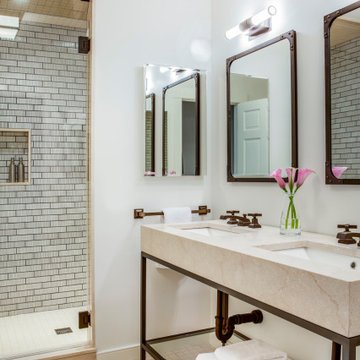
TEAM
Interior Designer: LDa Architecture & Interiors
Builder: Youngblood Builders
Photographer: Greg Premru Photography
Inspiration for a mid-sized beach style 3/4 bathroom in Boston with open cabinets, beige cabinets, an alcove shower, a one-piece toilet, black and white tile, cement tile, white walls, ceramic floors, quartzite benchtops, beige floor, a hinged shower door and beige benchtops.
Inspiration for a mid-sized beach style 3/4 bathroom in Boston with open cabinets, beige cabinets, an alcove shower, a one-piece toilet, black and white tile, cement tile, white walls, ceramic floors, quartzite benchtops, beige floor, a hinged shower door and beige benchtops.
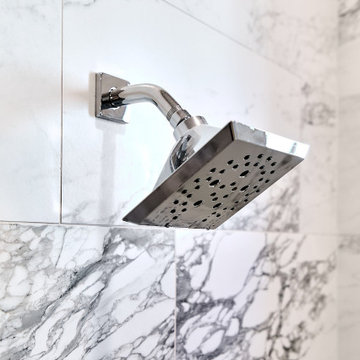
Design ideas for a large modern master bathroom in Phoenix with shaker cabinets, black cabinets, a freestanding tub, black and white tile, porcelain tile, white walls, porcelain floors, an undermount sink, engineered quartz benchtops, beige floor, an open shower, white benchtops, a double vanity and a built-in vanity.
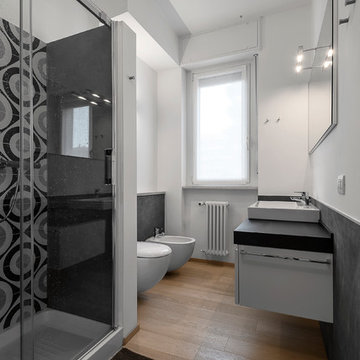
© antonella bozzini
Photo of a mid-sized contemporary 3/4 bathroom in Milan with white cabinets, a corner shower, a wall-mount toilet, black and white tile, ceramic tile, white walls, a trough sink, a sliding shower screen, ceramic floors and beige floor.
Photo of a mid-sized contemporary 3/4 bathroom in Milan with white cabinets, a corner shower, a wall-mount toilet, black and white tile, ceramic tile, white walls, a trough sink, a sliding shower screen, ceramic floors and beige floor.
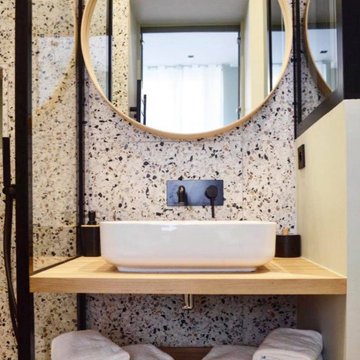
Photo of a small contemporary 3/4 bathroom in Paris with open cabinets, a curbless shower, white tile, gray tile, black tile, black and white tile, ceramic tile, white walls, light hardwood floors, a console sink, wood benchtops, beige floor, an open shower, beige benchtops and a single vanity.
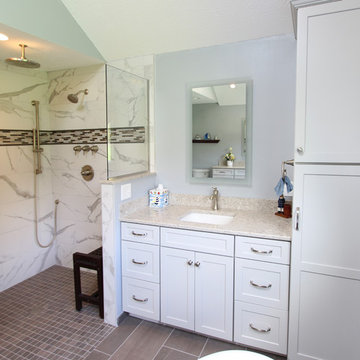
In this nautical themed bathroom, Waypoint Living Spaces 410F door style in Painted Harbor accented with Amerock’s Revitalize knobs and pulls in satin nickel was installed. Cambria Darlington Quartz was installed on the countertops. In the shower, Calacatta VI 12 x 24 tile for the walls and Jeffery Court accent brick pattern with linear bar top and bottom for the accent. Kohler white Caxton sink, Free Standing Tub, Moen Wynford Faucets, towel ring, hand shower with slide bar, rob hook in brushed nickel. Two Grace LED lights hung above the vanities. Warmly Yours Heated Floor.
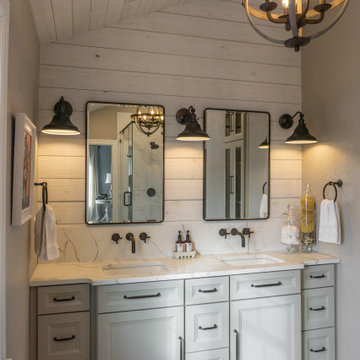
Photo of a large country master bathroom in Milwaukee with flat-panel cabinets, grey cabinets, a corner shower, a one-piece toilet, black and white tile, wood-look tile, grey walls, an undermount sink, quartzite benchtops, beige floor, a hinged shower door, beige benchtops, a niche, a double vanity, a built-in vanity, vaulted and planked wall panelling.
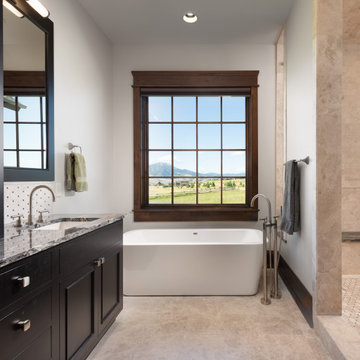
Inspiration for a country master bathroom in Other with recessed-panel cabinets, dark wood cabinets, a freestanding tub, an open shower, black and white tile, white walls, an undermount sink, granite benchtops, beige floor, an open shower, a double vanity and a built-in vanity.
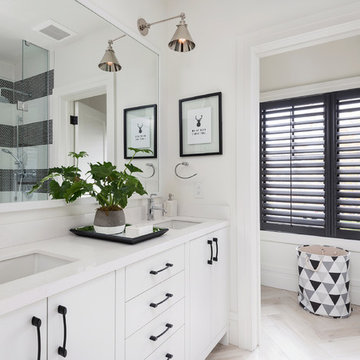
Photo of a transitional bathroom in Toronto with flat-panel cabinets, white cabinets, black and white tile, white walls, light hardwood floors, an undermount sink and beige floor.
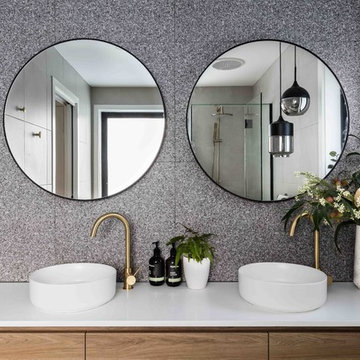
bathroom, terrazzo feature splashback tile, chrome mixers, round basins, round mirrors
Photo of a mid-sized modern kids bathroom in Melbourne with open cabinets, medium wood cabinets, a corner shower, a two-piece toilet, black and white tile, beige walls, a drop-in sink, engineered quartz benchtops, beige floor, a hinged shower door and yellow benchtops.
Photo of a mid-sized modern kids bathroom in Melbourne with open cabinets, medium wood cabinets, a corner shower, a two-piece toilet, black and white tile, beige walls, a drop-in sink, engineered quartz benchtops, beige floor, a hinged shower door and yellow benchtops.
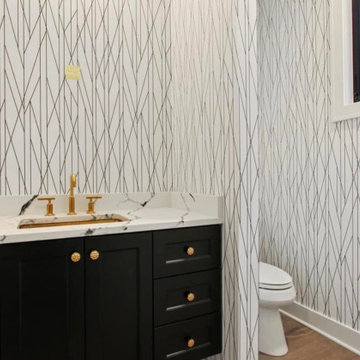
Welcome to our latest project, where we invite you to witness the transformation of a bathroom into an oasis of elegance. At the heart of this project is the art of the painted bathroom vanity, a meticulous process that infuses style and character into your personal sanctuary. Our project features a carefully painted bathroom vanity that serves as the focal point of the space. The chosen color and finish are curated to complement your design vision, enhancing the aesthetics of your bathroom.
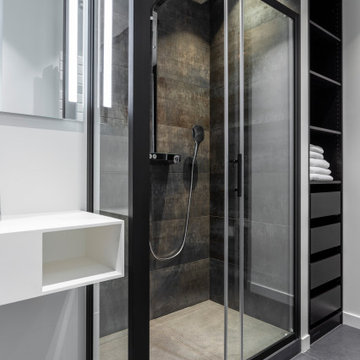
Inspiration for a small industrial 3/4 bathroom in Paris with open cabinets, black cabinets, a corner shower, a wall-mount toilet, black and white tile, ceramic tile, white walls, light hardwood floors, a wall-mount sink, soapstone benchtops, beige floor, a sliding shower screen, white benchtops, a single vanity and a built-in vanity.
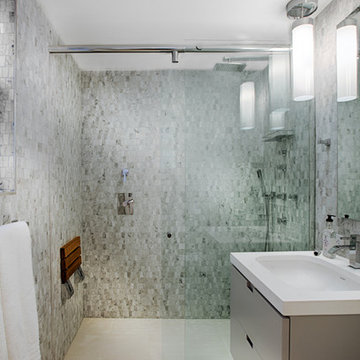
Guest Bathroom
Mid-sized contemporary master bathroom in New York with furniture-like cabinets, dark wood cabinets, a curbless shower, a wall-mount toilet, black and white tile, cement tile, yellow walls, ceramic floors, a drop-in sink, marble benchtops, beige floor, a sliding shower screen and white benchtops.
Mid-sized contemporary master bathroom in New York with furniture-like cabinets, dark wood cabinets, a curbless shower, a wall-mount toilet, black and white tile, cement tile, yellow walls, ceramic floors, a drop-in sink, marble benchtops, beige floor, a sliding shower screen and white benchtops.
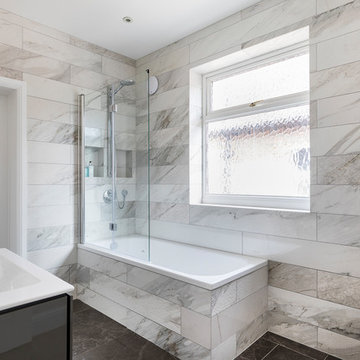
Family bathroom with a bath/shower and a recessed shelving space.
Photography by Chris Snook
This is an example of a mid-sized traditional kids bathroom in London with shaker cabinets, grey cabinets, an alcove tub, a shower/bathtub combo, a wall-mount toilet, black tile, black and white tile, gray tile, white tile, stone tile, grey walls, porcelain floors, a drop-in sink, beige floor and a hinged shower door.
This is an example of a mid-sized traditional kids bathroom in London with shaker cabinets, grey cabinets, an alcove tub, a shower/bathtub combo, a wall-mount toilet, black tile, black and white tile, gray tile, white tile, stone tile, grey walls, porcelain floors, a drop-in sink, beige floor and a hinged shower door.
Bathroom Design Ideas with Black and White Tile and Beige Floor
3