Bathroom
Refine by:
Budget
Sort by:Popular Today
41 - 60 of 648 photos
Item 1 of 3
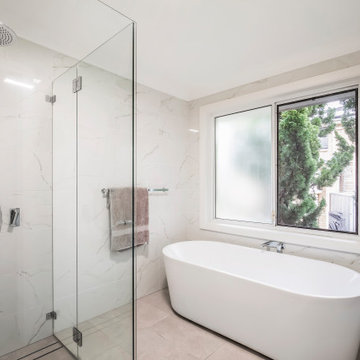
Design ideas for a large modern master bathroom in Sydney with flat-panel cabinets, white cabinets, a freestanding tub, a corner shower, white tile, porcelain tile, an undermount sink, engineered quartz benchtops, a hinged shower door, black benchtops, a double vanity, a built-in vanity, a one-piece toilet, white walls, porcelain floors, grey floor and an enclosed toilet.
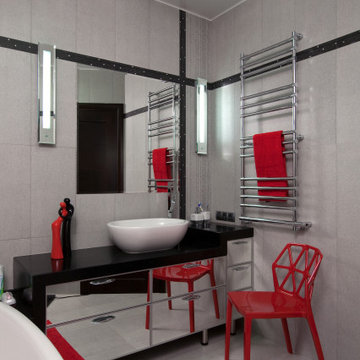
Design ideas for a mid-sized contemporary master bathroom in Moscow with flat-panel cabinets, a freestanding tub, gray tile, porcelain tile, porcelain floors, a vessel sink, grey floor, black benchtops, grey walls, engineered quartz benchtops, an enclosed toilet and a single vanity.
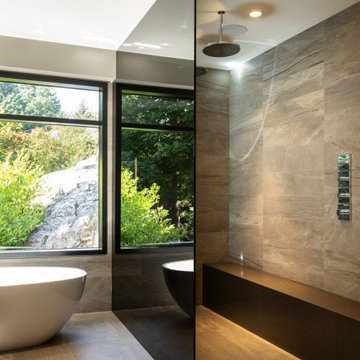
Inspiration for a mid-sized contemporary master bathroom in Vancouver with flat-panel cabinets, black cabinets, a freestanding tub, an open shower, a wall-mount toilet, gray tile, porcelain tile, grey walls, porcelain floors, a vessel sink, engineered quartz benchtops, grey floor, an open shower, black benchtops, an enclosed toilet, a double vanity and a floating vanity.

Dreaming of a farmhouse life in the middle of the city, this custom new build on private acreage was interior designed from the blueprint stages with intentional details, durability, high-fashion style and chic liveable luxe materials that support this busy family's active and minimalistic lifestyle. | Photography Joshua Caldwell
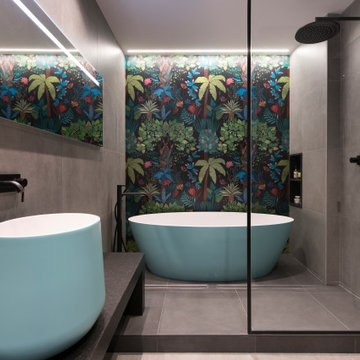
Design ideas for an expansive industrial master bathroom in Other with open cabinets, turquoise cabinets, a freestanding tub, a curbless shower, a wall-mount toilet, gray tile, porcelain tile, grey walls, porcelain floors, a vessel sink, grey floor, black benchtops, an enclosed toilet, a single vanity and a floating vanity.
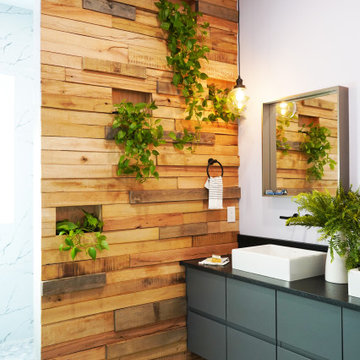
The detailed plans for this bathroom can be purchased here: https://www.changeyourbathroom.com/shop/sensational-spa-bathroom-plans/
Contemporary bathroom with mosaic marble on the floors, porcelain on the walls, no pulls on the vanity, mirrors with built in lighting, black counter top, complete rearranging of this floor plan.

This is an example of a large country master wet room bathroom in Austin with shaker cabinets, medium wood cabinets, a freestanding tub, white tile, white walls, ceramic floors, an undermount sink, quartzite benchtops, beige floor, a hinged shower door, an enclosed toilet, a single vanity, a floating vanity, wood walls and black benchtops.
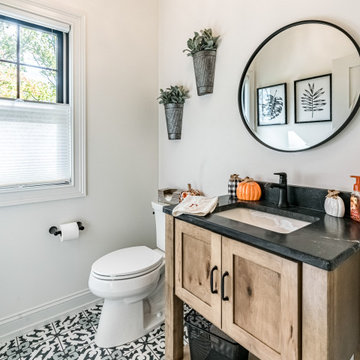
first floor powder room
This is an example of a large arts and crafts 3/4 bathroom in Other with shaker cabinets, brown cabinets, a two-piece toilet, grey walls, ceramic floors, an undermount sink, quartzite benchtops, white floor, black benchtops, an enclosed toilet, a single vanity and a built-in vanity.
This is an example of a large arts and crafts 3/4 bathroom in Other with shaker cabinets, brown cabinets, a two-piece toilet, grey walls, ceramic floors, an undermount sink, quartzite benchtops, white floor, black benchtops, an enclosed toilet, a single vanity and a built-in vanity.
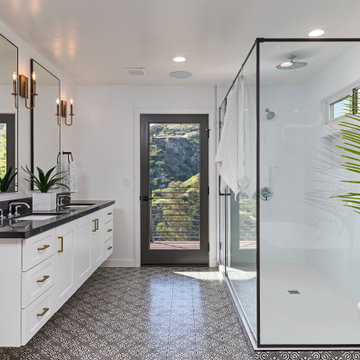
The master bathroom has a double vanity with contrasting color scheme and matching floor tile. The vanity has white cabinetry, black countertop, and two under mount sinks. The shower is large, with all white tile on the floor and walls, wall mount and rain shower head
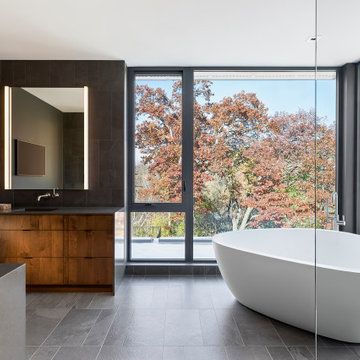
Contemporary Primary Bathroom featuring large freestanding corner tub, floor to ceiling windows, custom cabinetry, and frameless glass shower.
Photo of an expansive contemporary master bathroom in Minneapolis with flat-panel cabinets, brown cabinets, a freestanding tub, a curbless shower, a wall-mount toilet, black tile, porcelain tile, black walls, porcelain floors, an integrated sink, engineered quartz benchtops, grey floor, an open shower, black benchtops, an enclosed toilet, a double vanity and a built-in vanity.
Photo of an expansive contemporary master bathroom in Minneapolis with flat-panel cabinets, brown cabinets, a freestanding tub, a curbless shower, a wall-mount toilet, black tile, porcelain tile, black walls, porcelain floors, an integrated sink, engineered quartz benchtops, grey floor, an open shower, black benchtops, an enclosed toilet, a double vanity and a built-in vanity.
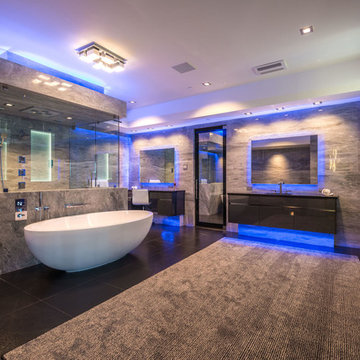
Luxurious monochrome master bathroom with wet room shower and freestanding tub is created for relaxation.
The space has an attractive detail - blue blacklight.

This is a master bath remodel, designed/built in 2021 by HomeMasons.
Inspiration for a contemporary master bathroom in Richmond with light wood cabinets, a double shower, black and white tile, beige walls, an undermount sink, granite benchtops, grey floor, black benchtops, an enclosed toilet, a double vanity, a floating vanity and vaulted.
Inspiration for a contemporary master bathroom in Richmond with light wood cabinets, a double shower, black and white tile, beige walls, an undermount sink, granite benchtops, grey floor, black benchtops, an enclosed toilet, a double vanity, a floating vanity and vaulted.
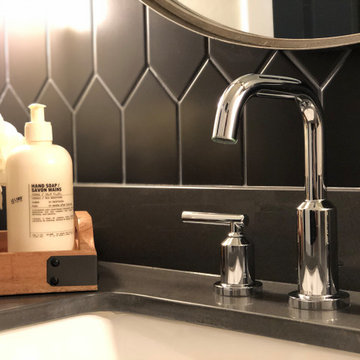
"Builder Beige" new construction. This guest bath came with bare white cabinets, grey walls and basic frame less square mirror with vanity light over the mirror. I added this black oversize picket tile back splash with charcoal/black grout. I replaced the builder grade mirror with a round metal framed one. We changed the lighting by, removing the light above the mirror and added two sconces, one on each side. For the final touch, I added the black hardware, to ensure the white cabinets remain white for as long as possible. Cabinets without hardware tend to get dirty quicker, because the doors pick up the oils from our hands. I wanted to avoid that for as long as possible.
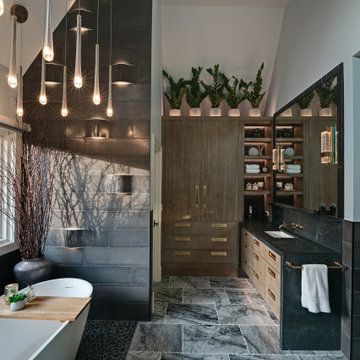
THE SETUP
Upon moving to Glen Ellyn, the homeowners were eager to infuse their new residence with a style that resonated with their modern aesthetic sensibilities. The primary bathroom, while spacious and structurally impressive with its dramatic high ceilings, presented a dated, overly traditional appearance that clashed with their vision.
Design objectives:
Transform the space into a serene, modern spa-like sanctuary.
Integrate a palette of deep, earthy tones to create a rich, enveloping ambiance.
Employ a blend of organic and natural textures to foster a connection with nature.
THE REMODEL
Design challenges:
Take full advantage of the vaulted ceiling
Source unique marble that is more grounding than fanciful
Design minimal, modern cabinetry with a natural, organic finish
Offer a unique lighting plan to create a sexy, Zen vibe
Design solutions:
To highlight the vaulted ceiling, we extended the shower tile to the ceiling and added a skylight to bathe the area in natural light.
Sourced unique marble with raw, chiseled edges that provide a tactile, earthy element.
Our custom-designed cabinetry in a minimal, modern style features a natural finish, complementing the organic theme.
A truly creative layered lighting strategy dials in the perfect Zen-like atmosphere. The wavy protruding wall tile lights triggered our inspiration but came with an unintended harsh direct-light effect so we sourced a solution: bespoke diffusers measured and cut for the top and bottom of each tile light gap.
THE RENEWED SPACE
The homeowners dreamed of a tranquil, luxurious retreat that embraced natural materials and a captivating color scheme. Our collaborative effort brought this vision to life, creating a bathroom that not only meets the clients’ functional needs but also serves as a daily sanctuary. The carefully chosen materials and lighting design enable the space to shift its character with the changing light of day.
“Trust the process and it will all come together,” the home owners shared. “Sometimes we just stand here and think, ‘Wow, this is lovely!'”
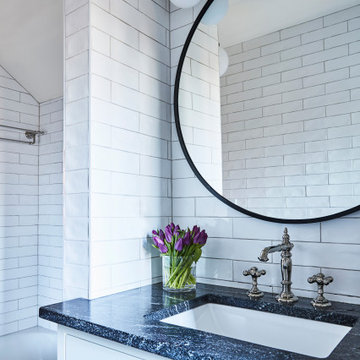
Inspiration for a mid-sized transitional bathroom in Atlanta with shaker cabinets, white cabinets, an alcove tub, a shower/bathtub combo, white tile, ceramic tile, white walls, an undermount sink, a shower curtain, black benchtops, an enclosed toilet, a single vanity and a built-in vanity.

The wallpaper extending onto the ceiling makes a bold and whimsical statement, mirroring the family's joyful spirit. The vibrant hues in the leaves harmoniously connect with the yellow feature wall in the bathroom and the blue feature wall in the en-suite.
Additionally, we crafted a discreet ledge to conceal the in-wall toilet cistern, cleverly providing a charming space for displaying candles and other decorative accents, further enhancing the room's enchanting ambiance.
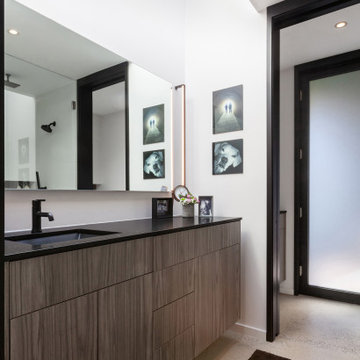
Primary Suite Bathroom gets abundant natural light via above vanity skylight - Architect: HAUS | Architecture For Modern Lifestyles - Builder: WERK | Building Modern - Photo: HAUS
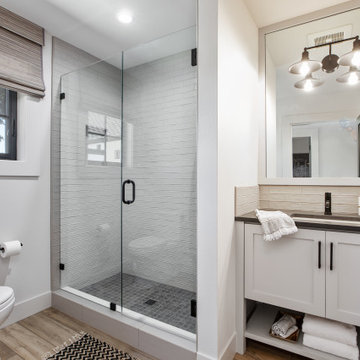
The grey and white bathroom on the main floor features a walk-in tile shower, a painted vanity with mirror wrap, and farmhouse lighting.
Inspiration for a small country 3/4 bathroom with shaker cabinets, grey cabinets, an alcove shower, a one-piece toilet, white tile, ceramic tile, white walls, vinyl floors, a drop-in sink, engineered quartz benchtops, brown floor, a hinged shower door, black benchtops, an enclosed toilet, a single vanity and a built-in vanity.
Inspiration for a small country 3/4 bathroom with shaker cabinets, grey cabinets, an alcove shower, a one-piece toilet, white tile, ceramic tile, white walls, vinyl floors, a drop-in sink, engineered quartz benchtops, brown floor, a hinged shower door, black benchtops, an enclosed toilet, a single vanity and a built-in vanity.
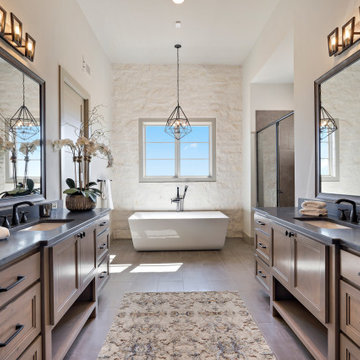
Luxurious master bath with free standing tub against a white stone wall, walk in shower, custom cabinetry with black faucets and granite.
Design ideas for a large country master bathroom in Austin with shaker cabinets, grey cabinets, a freestanding tub, a curbless shower, a two-piece toilet, grey walls, porcelain floors, an undermount sink, granite benchtops, grey floor, a hinged shower door, black benchtops, an enclosed toilet, a double vanity and a built-in vanity.
Design ideas for a large country master bathroom in Austin with shaker cabinets, grey cabinets, a freestanding tub, a curbless shower, a two-piece toilet, grey walls, porcelain floors, an undermount sink, granite benchtops, grey floor, a hinged shower door, black benchtops, an enclosed toilet, a double vanity and a built-in vanity.
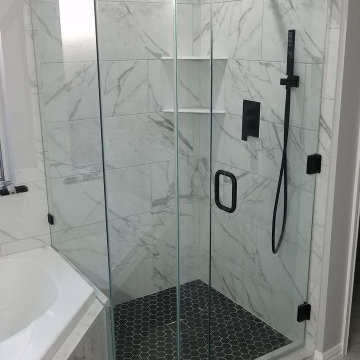
Tearing out a short wall separating a tub and shower, we installed a larger drop-in tub next to a larger shower with frameless glass. A custom, true lumber cabinet is topped with Arabian Nights granite (with a matching window stool) that compliments the black marble of the shower floor.
3