Bathroom Design Ideas with Black Benchtops and an Enclosed Toilet
Refine by:
Budget
Sort by:Popular Today
41 - 60 of 657 photos
Item 1 of 3
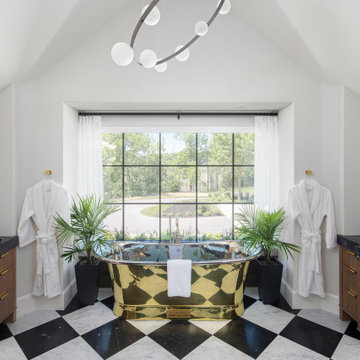
Modern European master bathroom
Photo of a large modern master bathroom in Minneapolis with a freestanding tub, white walls, quartzite benchtops, black benchtops, an enclosed toilet, a double vanity and a built-in vanity.
Photo of a large modern master bathroom in Minneapolis with a freestanding tub, white walls, quartzite benchtops, black benchtops, an enclosed toilet, a double vanity and a built-in vanity.
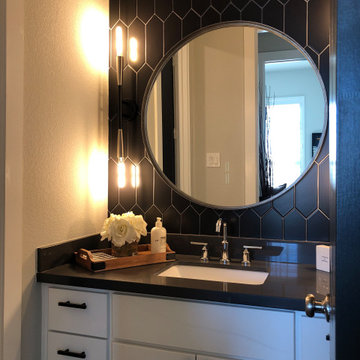
"Builder Beige" new construction. This guest bath came with bare white cabinets, grey walls and basic frame less square mirror with vanity light over the mirror. I added this black oversize picket tile back splash with charcoal/black grout. I replaced the builder grade mirror with a round metal framed one. We changed the lighting by, removing the light above the mirror and added two sconces, one on each side. For the final touch, I added the black hardware, to ensure the white cabinets remain white for as long as possible. Cabinets without hardware tend to get dirty quicker, because the doors pick up the oils from our hands. I wanted to avoid that for as long as possible.
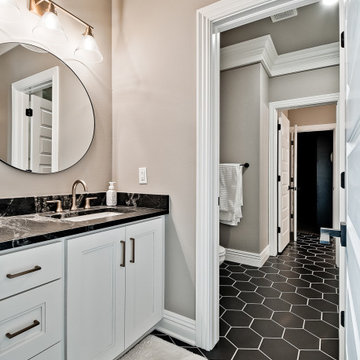
Mid-sized transitional kids wet room bathroom in Other with recessed-panel cabinets, white cabinets, an alcove tub, a two-piece toilet, white tile, porcelain tile, beige walls, porcelain floors, an undermount sink, granite benchtops, black floor, a sliding shower screen, black benchtops, an enclosed toilet, a single vanity and a built-in vanity.
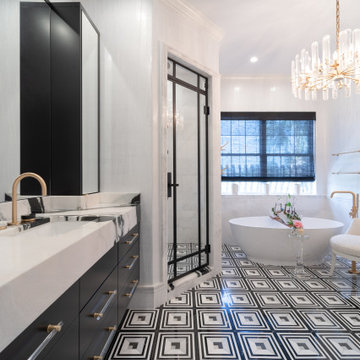
Contemporary touches meet Victorian elegance in this stylish black and white owner's bath. His and hers vanities both feature mirrored wall cabinets for added storage and design depth.
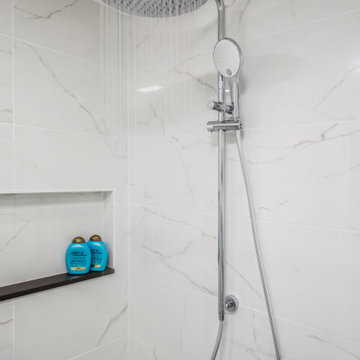
Photo of a large modern master bathroom in Sydney with flat-panel cabinets, white cabinets, a freestanding tub, a corner shower, a one-piece toilet, white tile, porcelain tile, white walls, porcelain floors, an undermount sink, engineered quartz benchtops, grey floor, a hinged shower door, black benchtops, an enclosed toilet, a double vanity and a built-in vanity.
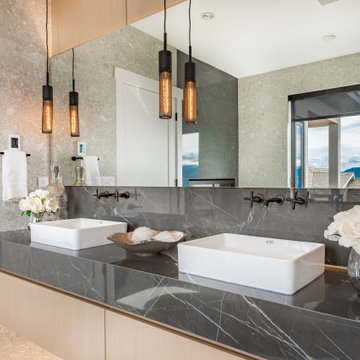
Large contemporary master bathroom in Vancouver with flat-panel cabinets, light wood cabinets, an alcove shower, a one-piece toilet, gray tile, porcelain tile, grey walls, porcelain floors, a vessel sink, marble benchtops, grey floor, a hinged shower door, black benchtops, an enclosed toilet, a double vanity and a floating vanity.
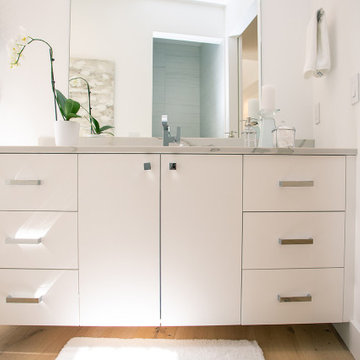
Fantastic built in vanity with white finish.
Photo of a mid-sized modern 3/4 bathroom in Portland with shaker cabinets, white cabinets, gray tile, white walls, medium hardwood floors, an integrated sink, brown floor, black benchtops, an enclosed toilet, a single vanity and a built-in vanity.
Photo of a mid-sized modern 3/4 bathroom in Portland with shaker cabinets, white cabinets, gray tile, white walls, medium hardwood floors, an integrated sink, brown floor, black benchtops, an enclosed toilet, a single vanity and a built-in vanity.
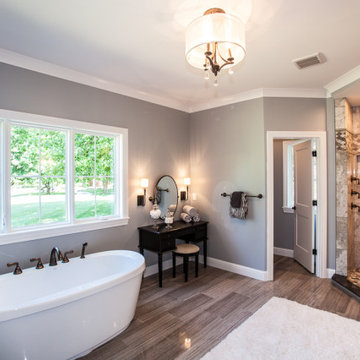
The master bathroom in this custom, luxury home designed in the Tudor-style features a large, walk-in shower, freestanding tub, and enclosed water closet. The mix of modern and traditional materials creates a modern rustic feel that is luxurious and timeless.
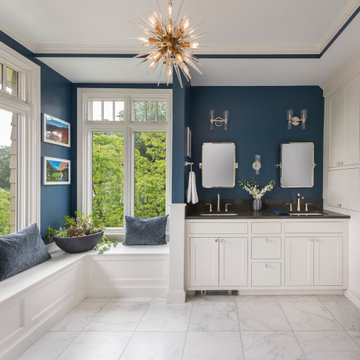
Feinmann, Inc., Lexington, Massachusetts, 2022 Regional CotY Award Winner, Residential Bath Over $100,000
Design ideas for a large traditional master bathroom in Boston with shaker cabinets, white cabinets, a corner shower, blue walls, marble floors, an undermount sink, engineered quartz benchtops, white floor, a hinged shower door, black benchtops, an enclosed toilet, a double vanity, a built-in vanity and decorative wall panelling.
Design ideas for a large traditional master bathroom in Boston with shaker cabinets, white cabinets, a corner shower, blue walls, marble floors, an undermount sink, engineered quartz benchtops, white floor, a hinged shower door, black benchtops, an enclosed toilet, a double vanity, a built-in vanity and decorative wall panelling.

THE SETUP
Upon moving to Glen Ellyn, the homeowners were eager to infuse their new residence with a style that resonated with their modern aesthetic sensibilities. The primary bathroom, while spacious and structurally impressive with its dramatic high ceilings, presented a dated, overly traditional appearance that clashed with their vision.
Design objectives:
Transform the space into a serene, modern spa-like sanctuary.
Integrate a palette of deep, earthy tones to create a rich, enveloping ambiance.
Employ a blend of organic and natural textures to foster a connection with nature.
THE REMODEL
Design challenges:
Take full advantage of the vaulted ceiling
Source unique marble that is more grounding than fanciful
Design minimal, modern cabinetry with a natural, organic finish
Offer a unique lighting plan to create a sexy, Zen vibe
Design solutions:
To highlight the vaulted ceiling, we extended the shower tile to the ceiling and added a skylight to bathe the area in natural light.
Sourced unique marble with raw, chiseled edges that provide a tactile, earthy element.
Our custom-designed cabinetry in a minimal, modern style features a natural finish, complementing the organic theme.
A truly creative layered lighting strategy dials in the perfect Zen-like atmosphere. The wavy protruding wall tile lights triggered our inspiration but came with an unintended harsh direct-light effect so we sourced a solution: bespoke diffusers measured and cut for the top and bottom of each tile light gap.
THE RENEWED SPACE
The homeowners dreamed of a tranquil, luxurious retreat that embraced natural materials and a captivating color scheme. Our collaborative effort brought this vision to life, creating a bathroom that not only meets the clients’ functional needs but also serves as a daily sanctuary. The carefully chosen materials and lighting design enable the space to shift its character with the changing light of day.
“Trust the process and it will all come together,” the home owners shared. “Sometimes we just stand here and think, ‘Wow, this is lovely!'”
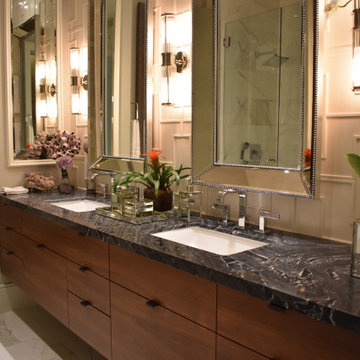
The first guest bathroom features black and white venied granite, white Calacatta Carrara marble, a three- dimensional wall tile, art deco inspired glass sconces, and beaded nickel mirrors with custom walnut flat front cabinetry
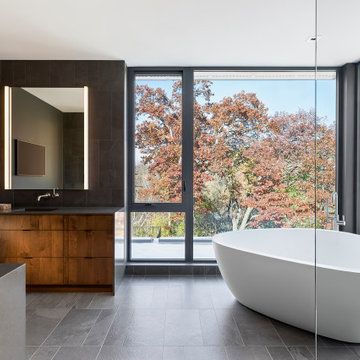
Contemporary Primary Bathroom featuring large freestanding corner tub, floor to ceiling windows, custom cabinetry, and frameless glass shower.
Photo of an expansive contemporary master bathroom in Minneapolis with flat-panel cabinets, brown cabinets, a freestanding tub, a curbless shower, a wall-mount toilet, black tile, porcelain tile, black walls, porcelain floors, an integrated sink, engineered quartz benchtops, grey floor, an open shower, black benchtops, an enclosed toilet, a double vanity and a built-in vanity.
Photo of an expansive contemporary master bathroom in Minneapolis with flat-panel cabinets, brown cabinets, a freestanding tub, a curbless shower, a wall-mount toilet, black tile, porcelain tile, black walls, porcelain floors, an integrated sink, engineered quartz benchtops, grey floor, an open shower, black benchtops, an enclosed toilet, a double vanity and a built-in vanity.
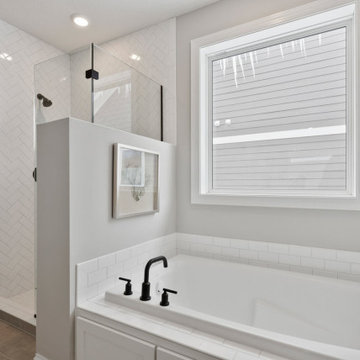
Hamilton Model - Villa Collection
Pricing, floorplans, virtual tours, community information & more at https://www.robertthomashomes.com/
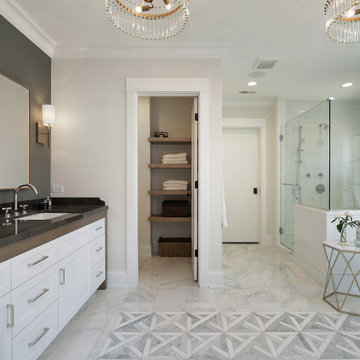
Design ideas for a transitional master bathroom in Chicago with recessed-panel cabinets, white cabinets, a freestanding tub, an alcove shower, white tile, beige walls, marble floors, an undermount sink, grey floor, a hinged shower door, black benchtops, an enclosed toilet, a double vanity and a built-in vanity.
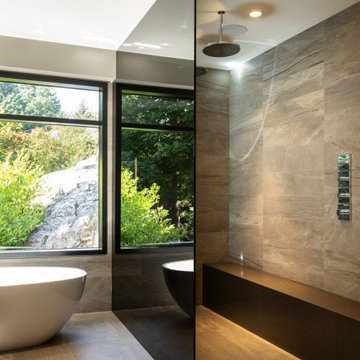
Inspiration for a mid-sized contemporary master bathroom in Vancouver with flat-panel cabinets, black cabinets, a freestanding tub, an open shower, a wall-mount toilet, gray tile, porcelain tile, grey walls, porcelain floors, a vessel sink, engineered quartz benchtops, grey floor, an open shower, black benchtops, an enclosed toilet, a double vanity and a floating vanity.
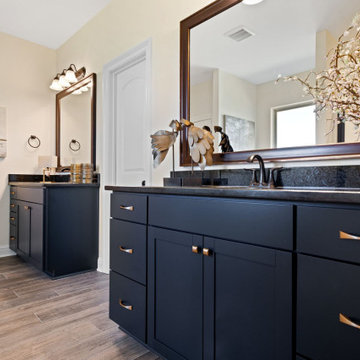
Pelican Crossing is a luxury community that is located off of Hwy 44 in Gonzales. In this community, you will find homes that offer convenient access to I-10, where it is in close proximity to Baton Rouge and New Orleans. If you want green space and convenience this is your home. Right across from the Pelican Point golf course. Located in one of the top school systems in Louisiana. This community features a unique 3 and 4 bedroom floorplans, with all of our homes being energy efficient and spacious! Some of our amenities are, radiant barrier roof decking, energy-efficient water heaters, low E tilt-in windows, Wi-Fi capable thermostats, tankless water heaters, fully sodded yards with a seasonal landscape package, and so much more!
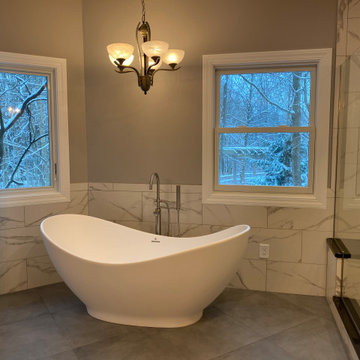
Design ideas for a large modern master bathroom in Cleveland with recessed-panel cabinets, white cabinets, a freestanding tub, a corner shower, a two-piece toilet, white tile, porcelain tile, grey walls, porcelain floors, an undermount sink, granite benchtops, grey floor, a hinged shower door, black benchtops, an enclosed toilet, a double vanity and a built-in vanity.

Primary bath update
Inspiration for a large traditional master bathroom in Tampa with raised-panel cabinets, white cabinets, a freestanding tub, a corner shower, gray tile, ceramic tile, beige walls, vinyl floors, an undermount sink, granite benchtops, brown floor, a hinged shower door, black benchtops, an enclosed toilet, a double vanity and a built-in vanity.
Inspiration for a large traditional master bathroom in Tampa with raised-panel cabinets, white cabinets, a freestanding tub, a corner shower, gray tile, ceramic tile, beige walls, vinyl floors, an undermount sink, granite benchtops, brown floor, a hinged shower door, black benchtops, an enclosed toilet, a double vanity and a built-in vanity.
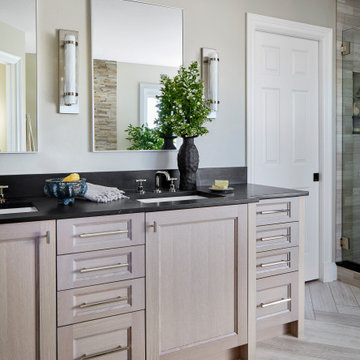
Inspiration for a mid-sized transitional master bathroom in Denver with recessed-panel cabinets, grey cabinets, a freestanding tub, a corner shower, gray tile, limestone, limestone floors, an undermount sink, soapstone benchtops, grey floor, a hinged shower door, black benchtops, an enclosed toilet, a double vanity and a built-in vanity.

This is an example of a large country master wet room bathroom in Austin with shaker cabinets, medium wood cabinets, a freestanding tub, white tile, white walls, ceramic floors, an undermount sink, quartzite benchtops, beige floor, a hinged shower door, an enclosed toilet, a single vanity, a floating vanity, wood walls and black benchtops.
Bathroom Design Ideas with Black Benchtops and an Enclosed Toilet
3