Bathroom Design Ideas with Black Benchtops and an Enclosed Toilet
Refine by:
Budget
Sort by:Popular Today
121 - 140 of 648 photos
Item 1 of 3
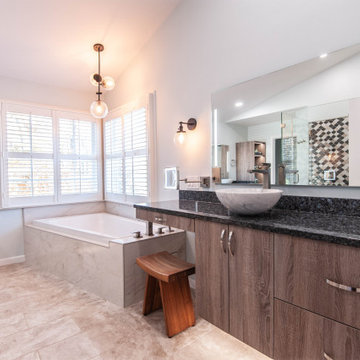
We converted a builder grade master bathroom from the 1980s to a contemporary bathroom with a larger shower, tub and increased storage. We used luxurious body jets and waterfall showerhead. The vanity area was enlarged with additional storage and raised off the floor. The tub was transitioned from a traditional corner tub to one with a unique design and shape to create a more contemporary feel.
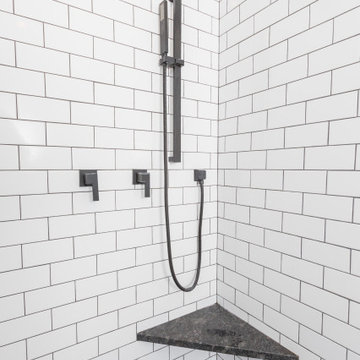
This bathroom was once home to a free standing home a top a marble slab--ill designed and rarely used. The new space has a large tiled shower and geometric floor. The single bowl trough sink is a nod to this homeowner's love of farmhouse style. The mirrors slide across to reveal medicine cabinet storage.
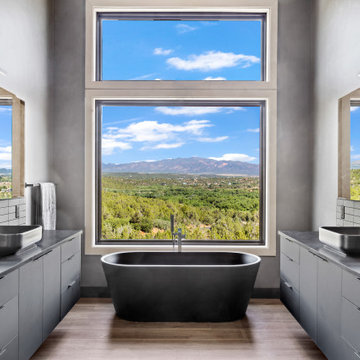
Large contemporary bathroom in Salt Lake City with flat-panel cabinets, black cabinets, a freestanding tub, a double shower, a one-piece toilet, black tile, porcelain tile, grey walls, vinyl floors, a vessel sink, engineered quartz benchtops, black floor, a hinged shower door, black benchtops, an enclosed toilet, a double vanity, a floating vanity and timber.
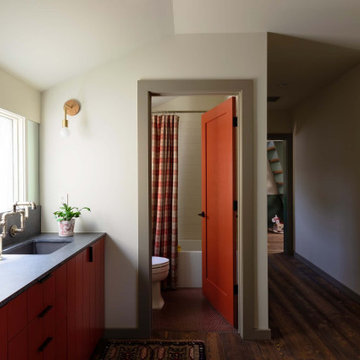
Hall bath features private bathing while lavatories are in thw hall.
Photo of a mid-sized transitional kids bathroom in Austin with red cabinets, an alcove tub, a shower/bathtub combo, a one-piece toilet, beige tile, ceramic tile, beige walls, dark hardwood floors, an undermount sink, granite benchtops, brown floor, a shower curtain, black benchtops, an enclosed toilet, a double vanity and a built-in vanity.
Photo of a mid-sized transitional kids bathroom in Austin with red cabinets, an alcove tub, a shower/bathtub combo, a one-piece toilet, beige tile, ceramic tile, beige walls, dark hardwood floors, an undermount sink, granite benchtops, brown floor, a shower curtain, black benchtops, an enclosed toilet, a double vanity and a built-in vanity.
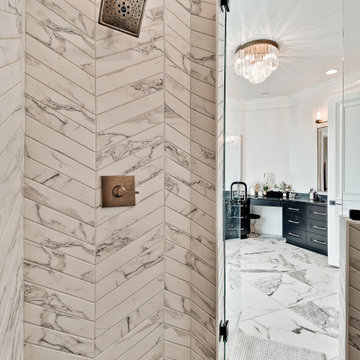
Small transitional master bathroom in Other with flat-panel cabinets, black cabinets, a freestanding tub, an alcove shower, a two-piece toilet, gray tile, porcelain tile, black walls, porcelain floors, an undermount sink, granite benchtops, black floor, a hinged shower door, black benchtops, an enclosed toilet, a double vanity and a built-in vanity.
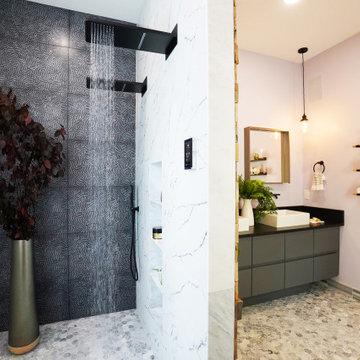
The detailed plans for this bathroom can be purchased here: https://www.changeyourbathroom.com/shop/sensational-spa-bathroom-plans/
Contemporary bathroom with mosaic marble on the floors, porcelain on the walls, no pulls on the vanity, mirrors with built in lighting, black counter top, complete rearranging of this floor plan.
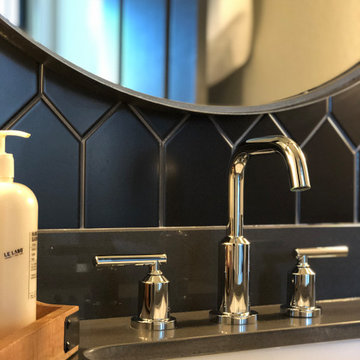
"Builder Beige" new construction. This guest bath came with bare white cabinets, grey walls and basic frame less square mirror with vanity light over the mirror. I added this black oversize picket tile back splash with charcoal/black grout. I replaced the builder grade mirror with a round metal framed one. We changed the lighting by, removing the light above the mirror and added two sconces, one on each side. For the final touch, I added the black hardware, to ensure the white cabinets remain white for as long as possible. Cabinets without hardware tend to get dirty quicker, because the doors pick up the oils from our hands. I wanted to avoid that for as long as possible.
The water closet came with this out-swing shower door.
The space was extremely tight for the smallest of people,
so for anyone of any size would feel closed in. So, I
switched out the builder grade out-swing shower door with a semi-frame-less sliding shower door. This allows for more room to move around, opening the space up just a tad.
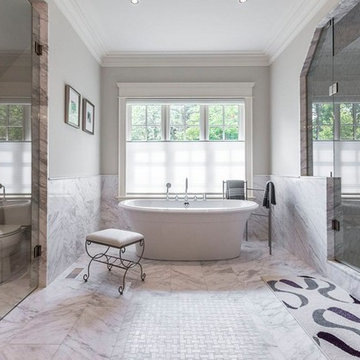
High end luxury master bathroom with marble flooring and backsplash, wall mounted custom vanity with 2 built in sinks, wall mounted faucets, gold wall sconces, chandelier above freestanding tub. Glass shower enclosure with mosaic floor tile, steam shower, rainhead, built in bench and niche.
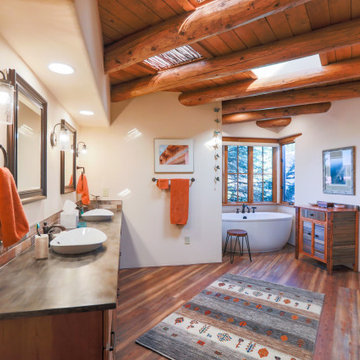
Inspiration for an expansive master bathroom in Albuquerque with medium wood cabinets, an alcove tub, a one-piece toilet, multi-coloured tile, white walls, wood-look tile, a pedestal sink, solid surface benchtops, multi-coloured floor, black benchtops, an enclosed toilet, a double vanity, a built-in vanity, exposed beam, an alcove shower, ceramic tile, a hinged shower door and raised-panel cabinets.
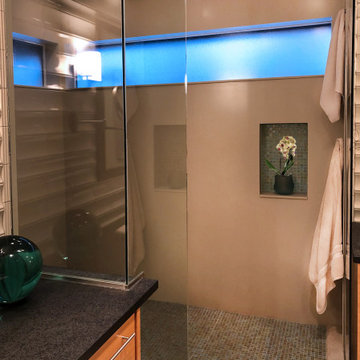
The large, open corner shower was created as a spa walk-in space. The Bisazza glass mosaic floor tile was used in the accessory niche as an accent. The walls in the shower are slab man-made material allowing a visually clean look to balance other textures. An added bonus is not having to worry about cleaning and performance of the grout on the walls over time. The two clearstory windows were incorporated to add outside light into the shower space.
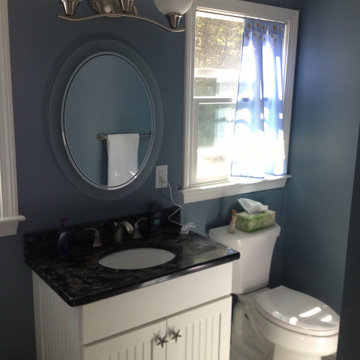
This Groton, MA bathroom has bead board walls, with a tile floor and tiled shower.
Photo of a country kids bathroom in Boston with shaker cabinets, white cabinets, a shower/bathtub combo, a one-piece toilet, blue walls, ceramic floors, an undermount sink, granite benchtops, beige floor, a shower curtain, black benchtops, an enclosed toilet, a single vanity and a built-in vanity.
Photo of a country kids bathroom in Boston with shaker cabinets, white cabinets, a shower/bathtub combo, a one-piece toilet, blue walls, ceramic floors, an undermount sink, granite benchtops, beige floor, a shower curtain, black benchtops, an enclosed toilet, a single vanity and a built-in vanity.
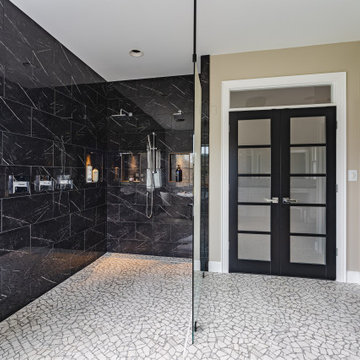
Photo of a mid-sized master bathroom in DC Metro with shaker cabinets, white cabinets, an open shower, a one-piece toilet, black and white tile, stone tile, multi-coloured walls, mosaic tile floors, an integrated sink, granite benchtops, multi-coloured floor, an open shower, black benchtops, an enclosed toilet, a double vanity and a freestanding vanity.
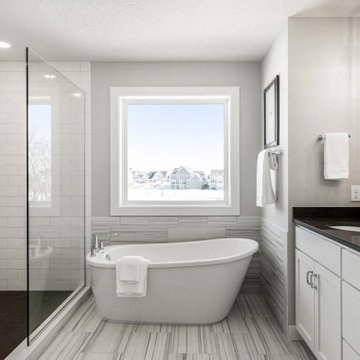
St. Croix III Model - Heritage Collection
Pricing, floorplans, virtual tours, community information & more at https://www.robertthomashomes.com/
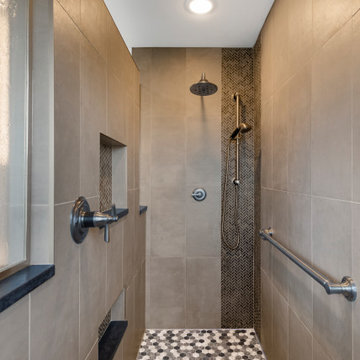
Mid-sized transitional master bathroom in Minneapolis with flat-panel cabinets, black cabinets, an alcove shower, a two-piece toilet, gray tile, slate, white walls, porcelain floors, a vessel sink, quartzite benchtops, an open shower, black benchtops, an enclosed toilet, a single vanity, a freestanding vanity and white floor.
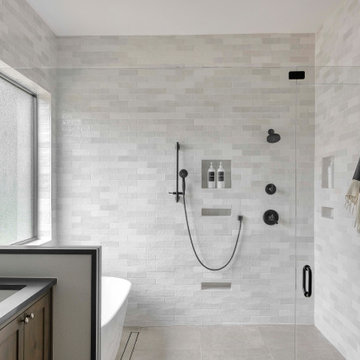
Photo of a large country master wet room bathroom in Austin with shaker cabinets, medium wood cabinets, a freestanding tub, white tile, white walls, ceramic floors, an undermount sink, quartzite benchtops, beige floor, a hinged shower door, an enclosed toilet, a single vanity, a floating vanity, wood walls and black benchtops.
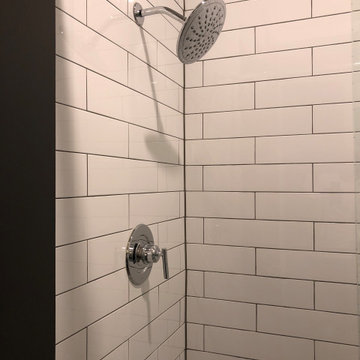
"Builder Beige" new construction. This guest bath came with bare white cabinets, grey walls and basic frame less square mirror with vanity light over the mirror. I added this black oversize picket tile back splash with charcoal/black grout. I replaced the builder grade mirror with a round metal framed one. We changed the lighting by, removing the light above the mirror and added two sconces, one on each side. For the final touch, I added the black hardware, to ensure the white cabinets remain white for as long as possible. Cabinets without hardware tend to get dirty quicker, because the doors pick up the oils from our hands. I wanted to avoid that for as long as possible.
The water closet came with this out-swing shower door.
The space was extremely tight for the smallest of people,
so for anyone of any size would feel closed in. So, I
switched out the builder grade out-swing shower door with a semi-frame-less sliding shower door. This allows for more room to move around, opening the space up just a tad.
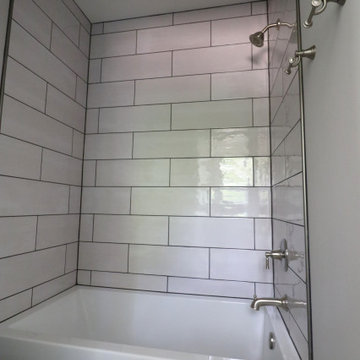
This is an example of a traditional kids bathroom in Omaha with furniture-like cabinets, grey cabinets, an alcove tub, a shower/bathtub combo, a one-piece toilet, gray tile, porcelain tile, porcelain floors, an undermount sink, granite benchtops, a shower curtain, black benchtops, an enclosed toilet, a double vanity and a built-in vanity.
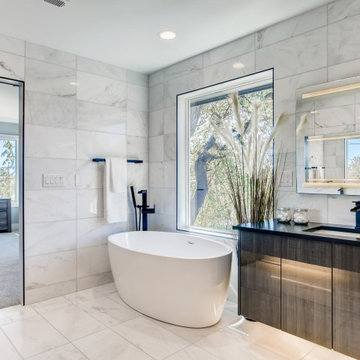
Owner's bath inspired by premium resort hotels.
Design ideas for a large contemporary master bathroom in Denver with a freestanding tub, an alcove shower, a one-piece toilet, white tile, white walls, an undermount sink, white floor, a hinged shower door, black benchtops, an enclosed toilet, a double vanity and a floating vanity.
Design ideas for a large contemporary master bathroom in Denver with a freestanding tub, an alcove shower, a one-piece toilet, white tile, white walls, an undermount sink, white floor, a hinged shower door, black benchtops, an enclosed toilet, a double vanity and a floating vanity.
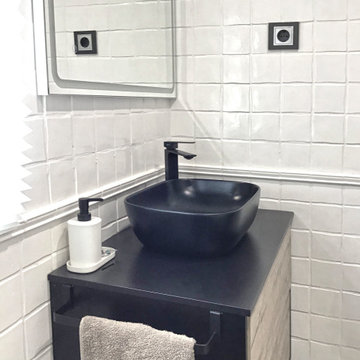
Cuarto de baño reformado con lavado y grifería negros.
Inspiration for a small contemporary master bathroom in Madrid with black cabinets, an open shower, an urinal, white tile, ceramic tile, white walls, laminate floors, a vessel sink, laminate benchtops, beige floor, black benchtops, an enclosed toilet and a single vanity.
Inspiration for a small contemporary master bathroom in Madrid with black cabinets, an open shower, an urinal, white tile, ceramic tile, white walls, laminate floors, a vessel sink, laminate benchtops, beige floor, black benchtops, an enclosed toilet and a single vanity.
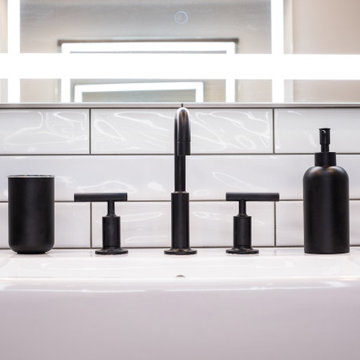
This is an example of a mid-sized contemporary master bathroom in Orange County with shaker cabinets, medium wood cabinets, an alcove tub, a shower/bathtub combo, white tile, subway tile, porcelain floors, a vessel sink, solid surface benchtops, grey floor, a sliding shower screen, black benchtops, an enclosed toilet, a double vanity, a built-in vanity and wood.
Bathroom Design Ideas with Black Benchtops and an Enclosed Toilet
7