Bathroom Design Ideas with Black Benchtops and an Enclosed Toilet
Refine by:
Budget
Sort by:Popular Today
141 - 160 of 648 photos
Item 1 of 3
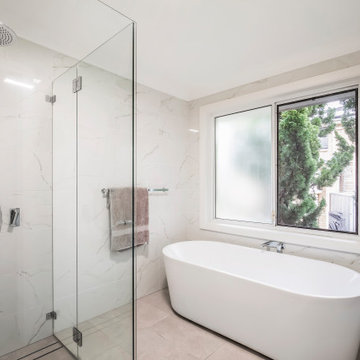
Design ideas for a large modern master bathroom in Sydney with flat-panel cabinets, white cabinets, a freestanding tub, a corner shower, white tile, porcelain tile, an undermount sink, engineered quartz benchtops, a hinged shower door, black benchtops, a double vanity, a built-in vanity, a one-piece toilet, white walls, porcelain floors, grey floor and an enclosed toilet.
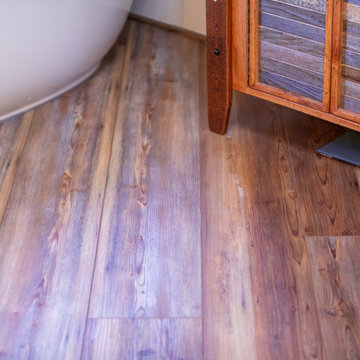
Expansive master bathroom in Albuquerque with raised-panel cabinets, medium wood cabinets, an alcove tub, an alcove shower, a one-piece toilet, multi-coloured tile, ceramic tile, white walls, wood-look tile, a pedestal sink, solid surface benchtops, multi-coloured floor, a hinged shower door, black benchtops, an enclosed toilet, a double vanity, a built-in vanity and exposed beam.
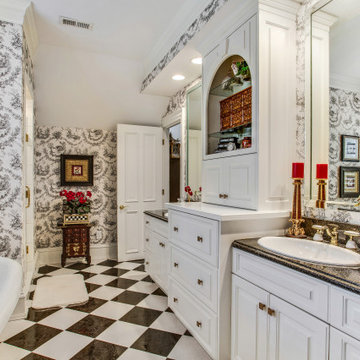
Copyright Jenifer Fennell Photography
Traditional bathroom in Raleigh with raised-panel cabinets, white cabinets, a drop-in sink, multi-coloured floor, black benchtops, an enclosed toilet, a double vanity, a built-in vanity and wallpaper.
Traditional bathroom in Raleigh with raised-panel cabinets, white cabinets, a drop-in sink, multi-coloured floor, black benchtops, an enclosed toilet, a double vanity, a built-in vanity and wallpaper.
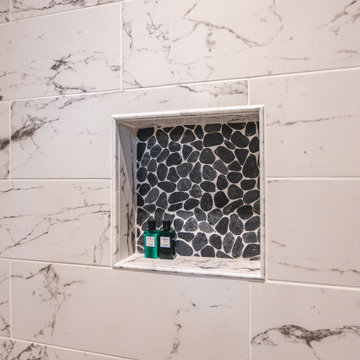
FineCraft Contractors, Inc.
Harrison Design
Photo of a small modern master bathroom in DC Metro with furniture-like cabinets, brown cabinets, an alcove shower, a two-piece toilet, beige tile, porcelain tile, beige walls, slate floors, an undermount sink, quartzite benchtops, multi-coloured floor, a hinged shower door, black benchtops, an enclosed toilet, a single vanity, a freestanding vanity, vaulted and planked wall panelling.
Photo of a small modern master bathroom in DC Metro with furniture-like cabinets, brown cabinets, an alcove shower, a two-piece toilet, beige tile, porcelain tile, beige walls, slate floors, an undermount sink, quartzite benchtops, multi-coloured floor, a hinged shower door, black benchtops, an enclosed toilet, a single vanity, a freestanding vanity, vaulted and planked wall panelling.
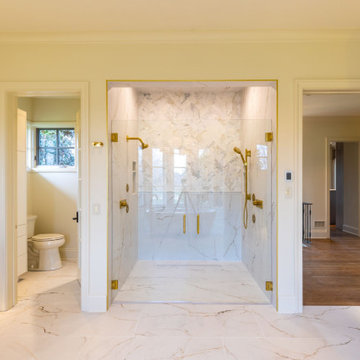
This stunning Modern Lux design remodel includes the primary (master) bathroom, bedroom, and closet. Our clients wanted to update their space to reflect their personal style. The large tile marble is carried out through the bathroom in the heated flooring and backsplash. The dark vanities and gold accents in the lighting, and fixtures throughout the space give an opulent feel. New hardwood floors were installed in the bedroom and custom closet. The space is just what our clients asked for bright, clean, sophisticated, modern, and luxurious!
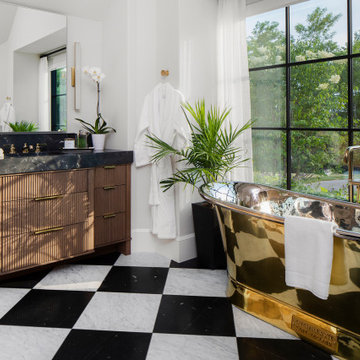
Modern European master bathroom
This is an example of a large modern master bathroom in Minneapolis with a freestanding tub, white walls, quartzite benchtops, black benchtops, an enclosed toilet, a double vanity and a built-in vanity.
This is an example of a large modern master bathroom in Minneapolis with a freestanding tub, white walls, quartzite benchtops, black benchtops, an enclosed toilet, a double vanity and a built-in vanity.
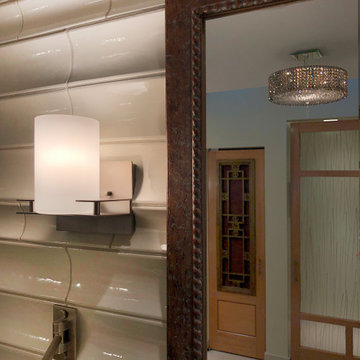
Custom framed mirrors with refined texture balance the ceramic bamboo wall tile and modern style wall sconces simulate candlelight dimmed low when not needed for grooming.
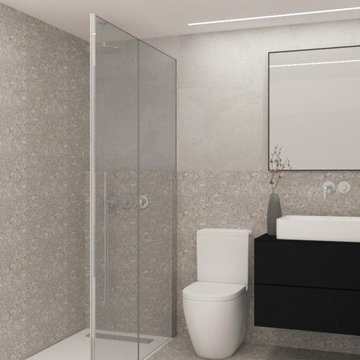
En el baño secundario se genera una repisa en la zona de la ducha con continuidad en todo el frente de lavabo donde sirve de base de apoyo para el espejo. Los revestimientos de terrazo y porcelánico imitación cemento, combinados con una grifería en color inox mate, le dan una imagen actual sin estridencias.
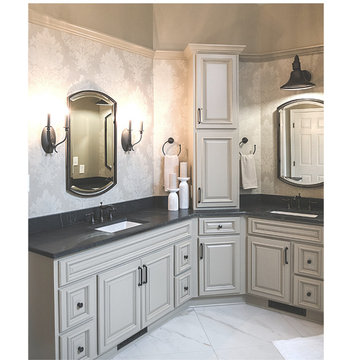
Adding wallpaper and molding detail to these vaulted ceilings helps keep this bathroom feeling cozy. We used a his/her plan for lighting so everyone feels special.
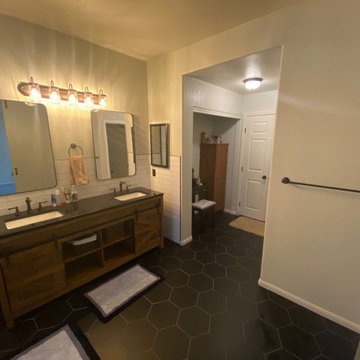
Complete Bathroom Remodel. Reframed Shower Enclosure. All new plumbing, Tile, Fixtures & Lighting. New Shower Door, Vanity, Flooring, Barn Door & Framed and built toilet enclosure.
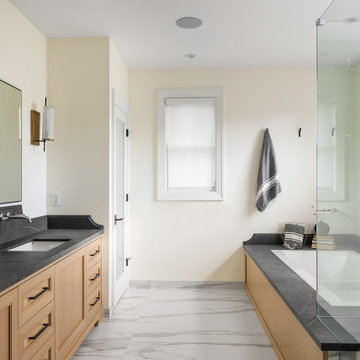
Cabinetry built by Esq Design -
Home designed and built by Hyline Construction -
Photography by Jody Beck Photography
Photo of a large transitional master bathroom in Vancouver with recessed-panel cabinets, brown cabinets, a drop-in tub, a corner shower, a two-piece toilet, white tile, marble, white walls, marble floors, an undermount sink, marble benchtops, white floor, a hinged shower door, black benchtops, an enclosed toilet, a double vanity and a built-in vanity.
Photo of a large transitional master bathroom in Vancouver with recessed-panel cabinets, brown cabinets, a drop-in tub, a corner shower, a two-piece toilet, white tile, marble, white walls, marble floors, an undermount sink, marble benchtops, white floor, a hinged shower door, black benchtops, an enclosed toilet, a double vanity and a built-in vanity.
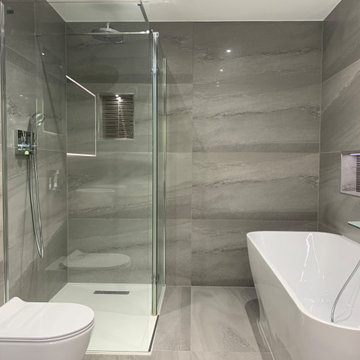
A contemporary master Ensuite designed for our clients in Harrow.
They both live fast paced lives and wanted to use the space at the same time. We suggested his/her sinks.
With a timeless and modern look the grey Lappatto tiles dazzle with the light and have a heavy featured pattern.
The storage solutions supplied are with the drawer units below the basins as well as a recessed mirror cabinet with hidden storage for all their toiletries.
A double sided freestanding bath completes the bathroom for those times when a bit of peace and quiet is needed and to relax in the bubbles.
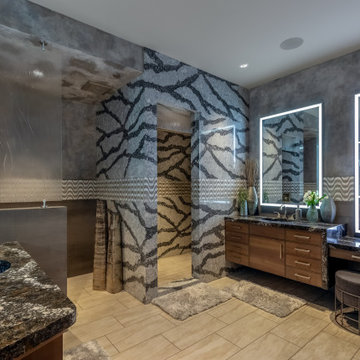
This is an example of a large contemporary master bathroom in Omaha with flat-panel cabinets, dark wood cabinets, gray tile, porcelain tile, grey walls, porcelain floors, an undermount sink, engineered quartz benchtops, beige floor, an open shower, black benchtops, an enclosed toilet, a double vanity and a floating vanity.
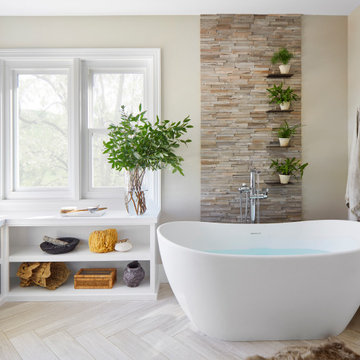
This is an example of a mid-sized transitional master bathroom in Denver with recessed-panel cabinets, grey cabinets, a freestanding tub, a corner shower, gray tile, limestone, limestone floors, an undermount sink, soapstone benchtops, grey floor, a hinged shower door, black benchtops, an enclosed toilet, a double vanity and a built-in vanity.
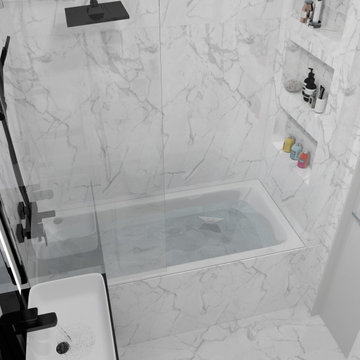
This is an example of a contemporary bathroom in Moscow with flat-panel cabinets, grey cabinets, a freestanding tub, a wall-mount toilet, gray tile, ceramic tile, grey walls, ceramic floors, a vessel sink, glass benchtops, grey floor, black benchtops, an enclosed toilet, a single vanity, a floating vanity, a shower/bathtub combo and an open shower.
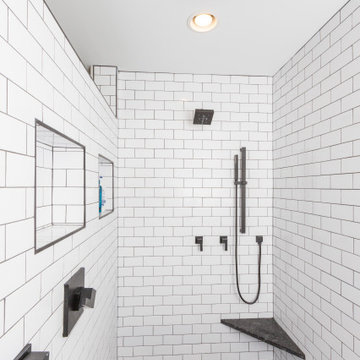
This bathroom was once home to a free standing home a top a marble slab--ill designed and rarely used. The new space has a large tiled shower and geometric floor. The single bowl trough sink is a nod to this homeowner's love of farmhouse style. The mirrors slide across to reveal medicine cabinet storage.
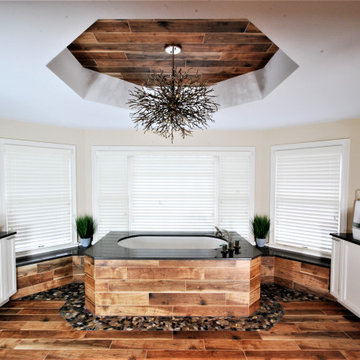
Inspiration for a country master bathroom in Philadelphia with flat-panel cabinets, white cabinets, a drop-in tub, a one-piece toilet, brown tile, porcelain tile, beige walls, porcelain floors, a vessel sink, engineered quartz benchtops, brown floor, black benchtops, an enclosed toilet, a double vanity, a built-in vanity and recessed.
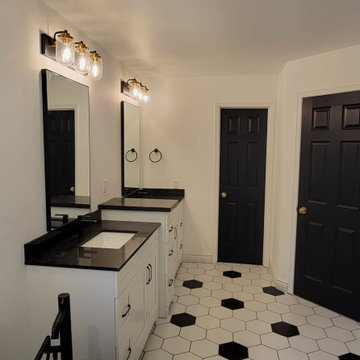
Black and white bathrooms are the perfect way to decorate if you’re looking for a timeless, chic and sophisticated space. Our goal was to add different patterns to prevent this monochromatic scheme from looking flat. We used hex tiles on the bathroom floor and subway tiles in the shower with dark grout to enhance the shape of the tiles. We used a black bathtub to add another focal point to the space.
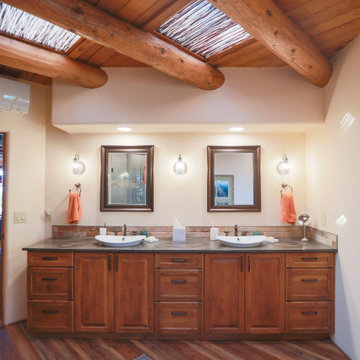
Photo of an expansive master bathroom in Albuquerque with medium wood cabinets, an alcove tub, an alcove shower, a one-piece toilet, multi-coloured tile, ceramic tile, white walls, wood-look tile, a pedestal sink, solid surface benchtops, multi-coloured floor, a hinged shower door, black benchtops, an enclosed toilet, a double vanity, a built-in vanity, exposed beam and raised-panel cabinets.
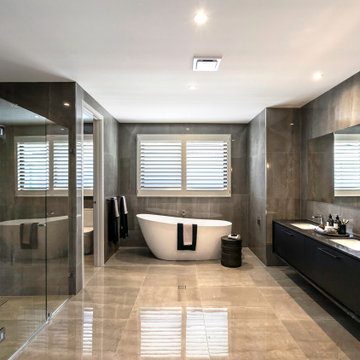
Contemporary bathroom in Sydney with flat-panel cabinets, black cabinets, a freestanding tub, an alcove shower, gray tile, an undermount sink, grey floor, a hinged shower door, black benchtops, an enclosed toilet, a double vanity and a floating vanity.
Bathroom Design Ideas with Black Benchtops and an Enclosed Toilet
8