Bathroom Design Ideas with Black Cabinets and a Laundry
Refine by:
Budget
Sort by:Popular Today
1 - 20 of 93 photos
Item 1 of 3
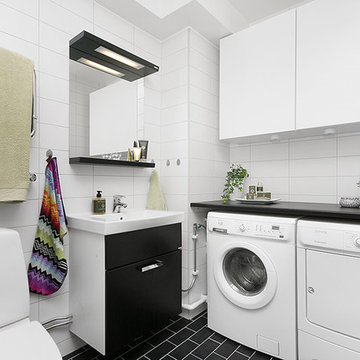
Design ideas for a mid-sized contemporary bathroom in Stockholm with black cabinets, a two-piece toilet, a wall-mount sink, flat-panel cabinets, ceramic tile, white walls, ceramic floors, white tile and a laundry.
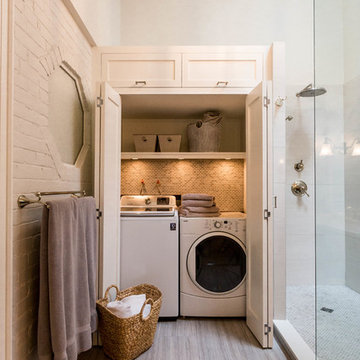
Rob Nelson
Photo of a mid-sized transitional bathroom in Toronto with shaker cabinets, black cabinets, a corner shower, a one-piece toilet, beige tile, porcelain tile, an undermount sink, onyx benchtops, grey floor, grey walls, porcelain floors, an open shower and a laundry.
Photo of a mid-sized transitional bathroom in Toronto with shaker cabinets, black cabinets, a corner shower, a one-piece toilet, beige tile, porcelain tile, an undermount sink, onyx benchtops, grey floor, grey walls, porcelain floors, an open shower and a laundry.
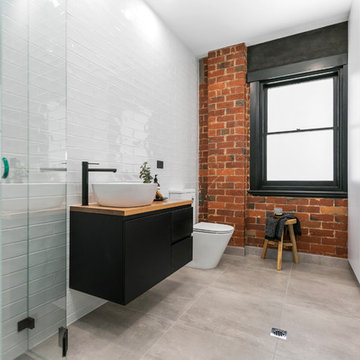
This is an example of a contemporary 3/4 bathroom in Hobart with flat-panel cabinets, black cabinets, white tile, subway tile, white walls, a vessel sink, wood benchtops, grey floor and a laundry.
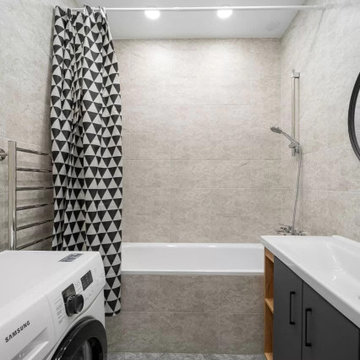
Ремонт с 0 в трёхкомнатной квартире под ключ
Mid-sized contemporary master bathroom in Moscow with flat-panel cabinets, black cabinets, an undermount tub, a shower/bathtub combo, a one-piece toilet, gray tile, ceramic tile, grey walls, ceramic floors, a drop-in sink, solid surface benchtops, grey floor, a shower curtain, white benchtops, a laundry, a single vanity and a freestanding vanity.
Mid-sized contemporary master bathroom in Moscow with flat-panel cabinets, black cabinets, an undermount tub, a shower/bathtub combo, a one-piece toilet, gray tile, ceramic tile, grey walls, ceramic floors, a drop-in sink, solid surface benchtops, grey floor, a shower curtain, white benchtops, a laundry, a single vanity and a freestanding vanity.
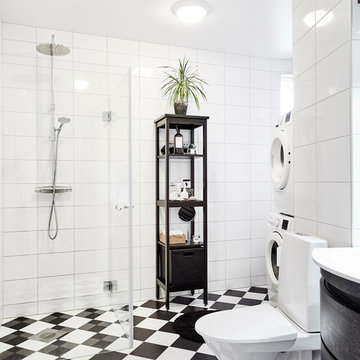
Anders Bergstedt
Design ideas for a scandinavian 3/4 bathroom in Gothenburg with flat-panel cabinets, black cabinets, a corner shower, a two-piece toilet, black and white tile, white tile, white walls, ceramic tile, ceramic floors, a vessel sink, a hinged shower door and a laundry.
Design ideas for a scandinavian 3/4 bathroom in Gothenburg with flat-panel cabinets, black cabinets, a corner shower, a two-piece toilet, black and white tile, white tile, white walls, ceramic tile, ceramic floors, a vessel sink, a hinged shower door and a laundry.
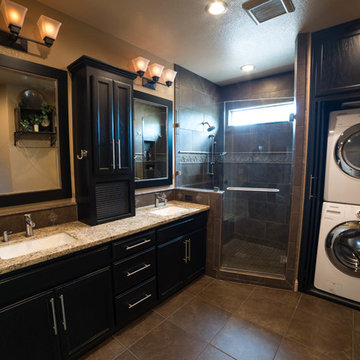
Master bathroom transformed into a highly functional space! The original tub and shower were removed and replaced with a walk in shower and stacked washer and dryer. Washer and dryer can be hidden by closing two large retractable cabinet doors.
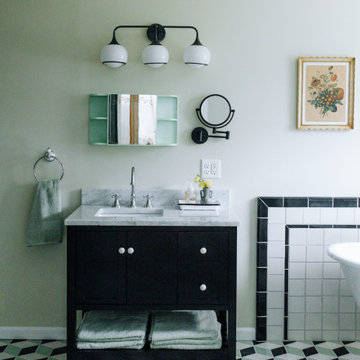
Large traditional master bathroom in Other with shaker cabinets, black cabinets, a claw-foot tub, black and white tile, ceramic tile, beige walls, ceramic floors, a drop-in sink, marble benchtops, turquoise floor, a laundry, a single vanity and a freestanding vanity.
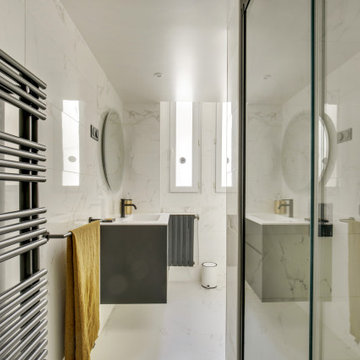
Le projet :
D’anciennes chambres de services sous les toits réunies en appartement locatif vont connaître une troisième vie avec une ultime transformation en pied-à-terre parisien haut de gamme.
Notre solution :
Nous avons commencé par ouvrir l’ancienne cloison entre le salon et la cuisine afin de bénéficier d’une belle pièce à vivre donnant sur les toits avec ses 3 fenêtres. Un îlot central en marbre blanc intègre une table de cuisson avec hotte intégrée. Nous le prolongeons par une table en noyer massif accueillant 6 personnes. L’équipe imagine une cuisine tout en linéaire noire mat avec poignées et robinetterie laiton. Le noir sera le fil conducteur du projet par petites touches, sur les boiseries notamment.
Sur le mur faisant face à la cuisine, nous agençons une bibliothèque sur mesure peinte en bleu grisé avec TV murale et un joli décor en papier-peint en fond de mur.
Les anciens radiateurs sont habillés de cache radiateurs menuisés qui servent d’assises supplémentaires au salon, en complément d’un grand canapé convertible très confortable, jaune moutarde.
Nous intégrons la climatisation à ce projet et la dissimulons dans les faux plafonds.
Une porte vitrée en métal noir vient isoler l’espace nuit de l’espace à vivre et ferme le long couloir desservant les deux chambres. Ce couloir est entièrement décoré avec un papier graphique bleu grisé, posé au dessus d’une moulure noire qui démarre depuis l’entrée, traverse le salon et se poursuit jusqu’à la salle de bains.
Nous repensons intégralement la chambre parentale afin de l’agrandir. Comment ? En supprimant l’ancienne salle de bains qui empiétait sur la moitié de la pièce. Ainsi, la chambre bénéficie d’un grand espace avec dressing ainsi que d’un espace bureau et d’un lit king size, comme à l’hôtel. Un superbe papier-peint texturé et abstrait habille le mur en tête de lit avec des luminaires design. Des rideaux occultants sur mesure permettent d’obscurcir la pièce, car les fenêtres sous toits ne bénéficient pas de volets.
Nous avons également agrandie la deuxième chambrée supprimant un ancien placard accessible depuis le couloir. Nous le remplaçons par un ensemble menuisé sur mesure qui permet d’intégrer dressing, rangements fermés et un espace bureau en niche ouverte. Toute la chambre est peinte dans un joli bleu profond.
La salle de bains d’origine étant supprimée, le nouveau projet intègre une salle de douche sur une partie du couloir et de la chambre parentale, à l’emplacement des anciens WC placés à l’extrémité de l’appartement. Un carrelage chic en marbre blanc recouvre sol et murs pour donner un maximum de clarté à la pièce, en contraste avec le meuble vasque, radiateur et robinetteries en noir mat. Une grande douche à l’italienne vient se substituer à l’ancienne baignoire. Des placards sur mesure discrets dissimulent lave-linge, sèche-linge et autres accessoires de toilette.
Le style :
Elégance, chic, confort et sobriété sont les grandes lignes directrices de cet appartement qui joue avec les codes du luxe… en toute simplicité. Ce qui fait de ce lieu, en définitive, un appartement très cosy. Chaque détail est étudié jusqu’aux poignées de portes en laiton qui contrastent avec les boiseries noires, que l’on retrouve en fil conducteur sur tout le projet, des plinthes aux portes. Le mobilier en noyer ajoute une touche de chaleur. Un grand canapé jaune moutarde s’accorde parfaitement au noir et aux bleus gris présents sur la bibliothèque, les parties basses des murs et dans le couloir.
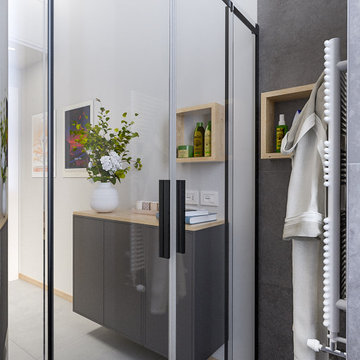
Liadesign
Industrial 3/4 bathroom in Milan with open cabinets, black cabinets, an alcove shower, a wall-mount toilet, white tile, subway tile, grey walls, porcelain floors, a vessel sink, wood benchtops, grey floor, a sliding shower screen, a laundry, a single vanity, a freestanding vanity and recessed.
Industrial 3/4 bathroom in Milan with open cabinets, black cabinets, an alcove shower, a wall-mount toilet, white tile, subway tile, grey walls, porcelain floors, a vessel sink, wood benchtops, grey floor, a sliding shower screen, a laundry, a single vanity, a freestanding vanity and recessed.

https://www.changeyourbathroom.com/shop/pool-party-bathroom-plans/
Pool house bathroom with open, curbless shower, non-skid tile throughout, rain heads in ceiling, textured architectural wall tile, glass mosaic tile in vanity area, stacked stone in shower, bidet toilet, touchless faucets, in wall medicine cabinet, trough sink, freestanding vanity with drawers and doors, frosted frameless glass panel, heated towel warmer, custom pocket doors, digital shower valve and laundry room attached for ergonomic use.
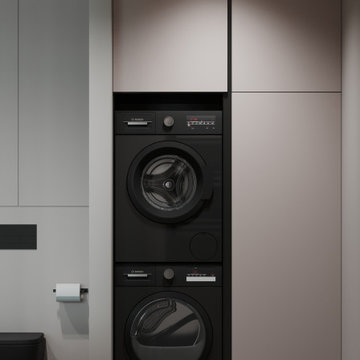
Design ideas for a mid-sized contemporary master bathroom in Other with open cabinets, black cabinets, a hot tub, a shower/bathtub combo, a wall-mount toilet, beige tile, porcelain tile, beige walls, porcelain floors, an undermount sink, solid surface benchtops, grey floor, an open shower, black benchtops, a laundry, a single vanity and a freestanding vanity.
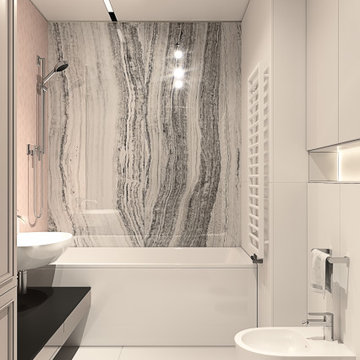
Design ideas for a mid-sized contemporary master bathroom in London with a drop-in tub, a shower/bathtub combo, a two-piece toilet, ceramic tile, recessed-panel cabinets, ceramic floors, a drop-in sink, wood benchtops, a shower curtain, a laundry, a single vanity, a built-in vanity, coffered, black cabinets, pink tile, pink walls, white floor and black benchtops.
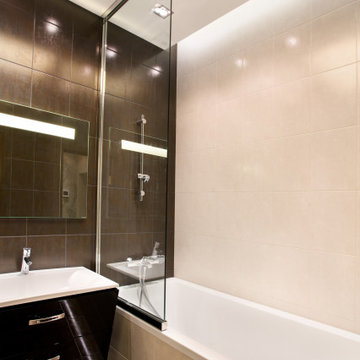
Inspiration for a mid-sized contemporary master bathroom in Moscow with flat-panel cabinets, black cabinets, an alcove tub, a shower/bathtub combo, a wall-mount toilet, gray tile, ceramic floors, an integrated sink, grey floor, a laundry, a single vanity and a floating vanity.
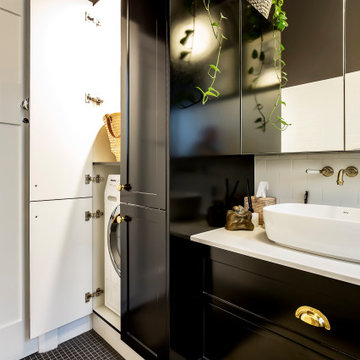
This is an example of a small traditional 3/4 bathroom in Sydney with shaker cabinets, black cabinets, an open shower, a one-piece toilet, white tile, ceramic tile, black walls, mosaic tile floors, a vessel sink, engineered quartz benchtops, black floor, an open shower, white benchtops, a laundry, a single vanity and a built-in vanity.
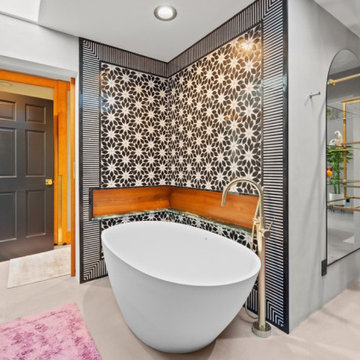
Floral and stripes are the perfect duo. This master bathroom is such a beautiful space to be in.
Inspiration for a mid-sized eclectic master bathroom in Sacramento with flat-panel cabinets, black cabinets, a freestanding tub, a curbless shower, a one-piece toilet, black tile, marble, grey walls, concrete floors, a vessel sink, marble benchtops, grey floor, a hinged shower door, green benchtops, a laundry, a double vanity and a built-in vanity.
Inspiration for a mid-sized eclectic master bathroom in Sacramento with flat-panel cabinets, black cabinets, a freestanding tub, a curbless shower, a one-piece toilet, black tile, marble, grey walls, concrete floors, a vessel sink, marble benchtops, grey floor, a hinged shower door, green benchtops, a laundry, a double vanity and a built-in vanity.
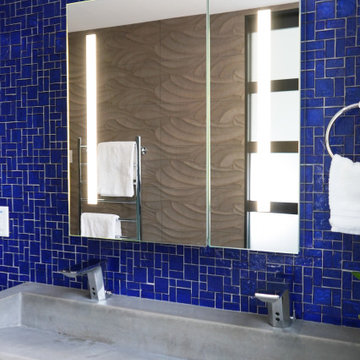
https://www.changeyourbathroom.com/shop/pool-party-bathroom-plans/
Pool house bathroom with open, curbless shower, non-skid tile throughout, rain heads in ceiling, textured architectural wall tile, glass mosaic tile in vanity area, stacked stone in shower, bidet toilet, touchless faucets, in wall medicine cabinet, trough sink, freestanding vanity with drawers and doors, frosted frameless glass panel, heated towel warmer, custom pocket doors, digital shower valve and laundry room attached for ergonomic use.
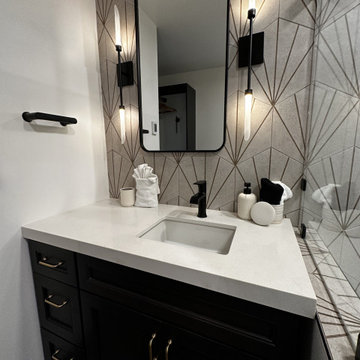
This tiny mountain bath is hip and hard working. From the luxury shower, improved storage, extra space, down to the hidden ventless washer/dryer,
Sea and Pine Interior Design was able to accomplish everything the client wished for.
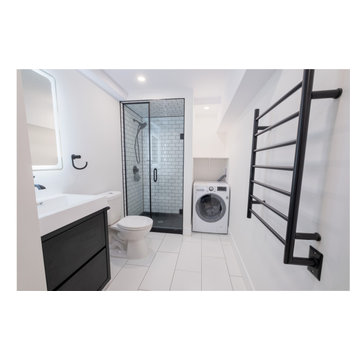
Design ideas for a modern bathroom in Other with flat-panel cabinets, black cabinets, an alcove shower, a two-piece toilet, white walls, porcelain floors, an integrated sink, solid surface benchtops, white floor, a hinged shower door, white benchtops, a laundry, a single vanity and a freestanding vanity.
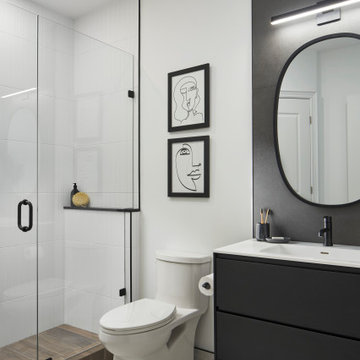
This is an example of a mid-sized modern 3/4 bathroom in Toronto with flat-panel cabinets, black cabinets, an alcove shower, a one-piece toilet, porcelain tile, white walls, porcelain floors, an integrated sink, engineered quartz benchtops, white floor, a hinged shower door, white benchtops, a laundry, a single vanity, a floating vanity and white tile.
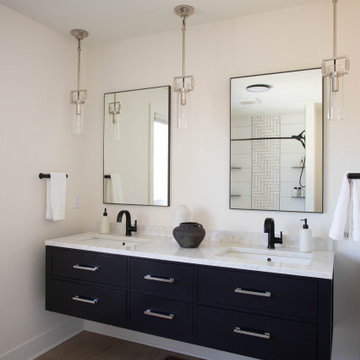
Design ideas for a mid-sized modern bathroom in Minneapolis with flat-panel cabinets, black cabinets, a drop-in tub, a shower/bathtub combo, a one-piece toilet, white tile, subway tile, white walls, medium hardwood floors, a drop-in sink, marble benchtops, brown floor, a shower curtain, white benchtops, a laundry, a double vanity and a floating vanity.
Bathroom Design Ideas with Black Cabinets and a Laundry
1