Bathroom Design Ideas with Black Cabinets and an Alcove Shower
Refine by:
Budget
Sort by:Popular Today
221 - 240 of 5,355 photos
Item 1 of 3
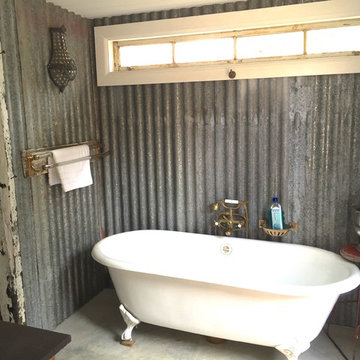
Corrugated metal sheet walls ,concrete floor and an old bathtub make this a charming bathroom. It looks outside to an outdoor shower
Design ideas for a small country master bathroom in Sydney with an undermount sink, black cabinets, a claw-foot tub, an alcove shower, a one-piece toilet, grey walls and concrete floors.
Design ideas for a small country master bathroom in Sydney with an undermount sink, black cabinets, a claw-foot tub, an alcove shower, a one-piece toilet, grey walls and concrete floors.
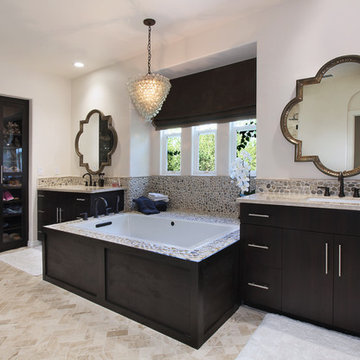
27 Diamonds is an interior design company in Orange County, CA. We take pride in delivering beautiful living spaces that reflect the tastes and lifestyles of our clients. Unlike most companies who charge hourly, most of our design packages are offered at a flat-rate, affordable price. Visit our website for more information: www.27diamonds.com
All furniture can be custom made to your specifications and shipped anywhere in the US (excluding Alaska and Hawaii). Contact us for more information.
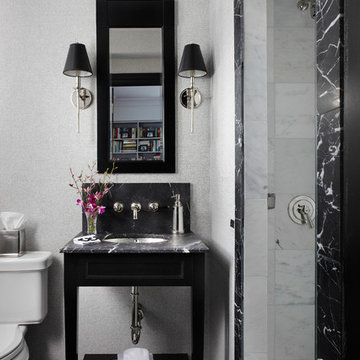
Werner Straube Photography
Design ideas for a mid-sized contemporary 3/4 bathroom in Chicago with an undermount sink, black cabinets, an alcove shower, white tile, gray tile, a two-piece toilet, stone tile, grey walls, marble floors, marble benchtops, grey benchtops and open cabinets.
Design ideas for a mid-sized contemporary 3/4 bathroom in Chicago with an undermount sink, black cabinets, an alcove shower, white tile, gray tile, a two-piece toilet, stone tile, grey walls, marble floors, marble benchtops, grey benchtops and open cabinets.
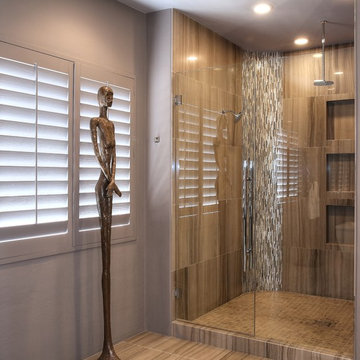
Kevin M. Crosse/Arizona Imaging
This is an example of a large contemporary master bathroom in Other with flat-panel cabinets, black cabinets, a freestanding tub, an alcove shower, grey walls, porcelain floors, a vessel sink, granite benchtops, beige floor, a hinged shower door and black benchtops.
This is an example of a large contemporary master bathroom in Other with flat-panel cabinets, black cabinets, a freestanding tub, an alcove shower, grey walls, porcelain floors, a vessel sink, granite benchtops, beige floor, a hinged shower door and black benchtops.
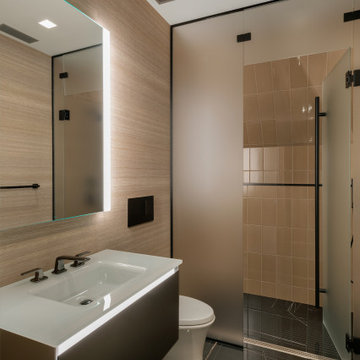
This is an example of a contemporary bathroom in Minneapolis with flat-panel cabinets, black cabinets, an alcove shower, beige tile, an integrated sink, black floor, a hinged shower door, white benchtops, a single vanity and a floating vanity.
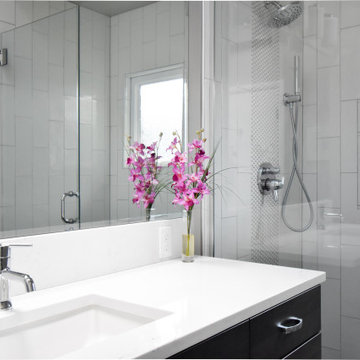
Northeast Portland is full of great old neighborhoods and houses bursting with character. The owners of this particular home had enjoyed their pink and blue bathroom’s quirky charm for years, but had finally outgrown its awkward layout and lack of functionality.
The Goal: Create a fresh, bright look for this bathroom that is both functional and fits the style of the home.
Step one was to establish the color scheme and style for our clients’ new bathroom. Bright whites and classic elements like marble, subway tile and penny-rounds helped establish a transitional style that didn’t feel “too modern” for the home.
When it comes to creating a more functional space, storage is key. The original bathroom featured a pedestal sink with no practical storage options. We designed a custom-built vanity with plenty of storage and useable counter space. And by opting for a durable, low-maintenance quartz countertop, we were able to create a beautiful marble-look without the hefty price-tag.
Next, we got rid of the old tub (and awkward shower outlet), and moved the entire shower-area to the back wall. This created a far more practical layout for this bathroom, providing more space for the large new vanity and the open, walk-in shower our clients were looking for.
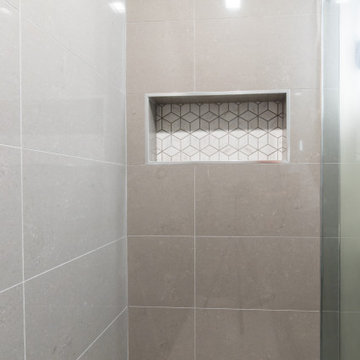
Design ideas for a mid-sized modern bathroom in Dallas with flat-panel cabinets, black cabinets, an alcove shower, gray tile, porcelain tile, beige walls, porcelain floors, an undermount sink, granite benchtops, grey floor, a hinged shower door and beige benchtops.
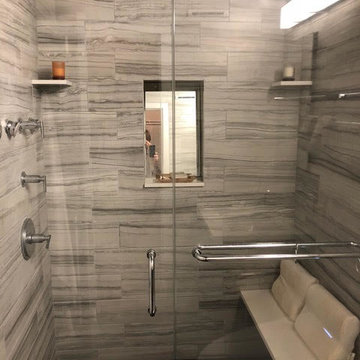
Photo of a small contemporary 3/4 bathroom in New York with flat-panel cabinets, black cabinets, an alcove shower, a one-piece toilet, gray tile, marble, grey walls, porcelain floors, an undermount sink, solid surface benchtops, black floor, a hinged shower door and white benchtops.
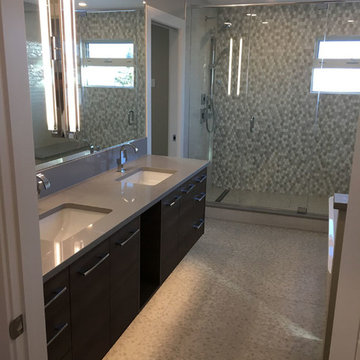
Large modern master bathroom in Calgary with shaker cabinets, black cabinets, a freestanding tub, an alcove shower, multi-coloured tile, mosaic tile, grey walls, mosaic tile floors, an undermount sink, solid surface benchtops, multi-coloured floor, a hinged shower door and white benchtops.
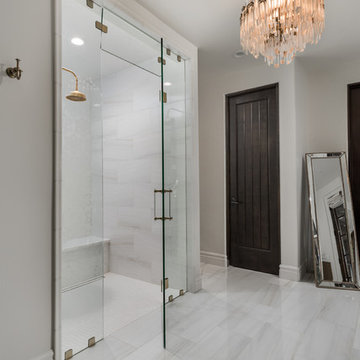
This French Country Master bathroom's walk-in shower features all white tile and a gold shower head. A crystal chandelier hangs from the center of the room. This French Country wood doors are customly designed.
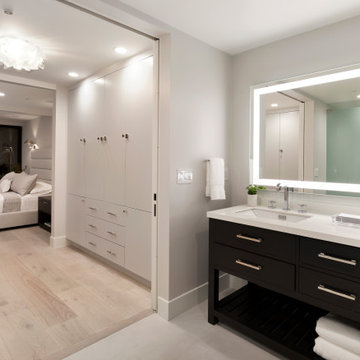
This is an example of a large contemporary master bathroom in Orange County with flat-panel cabinets, black cabinets, an alcove shower, white tile, stone slab, white walls, engineered quartz benchtops, a hinged shower door, turquoise benchtops, a double vanity and a freestanding vanity.
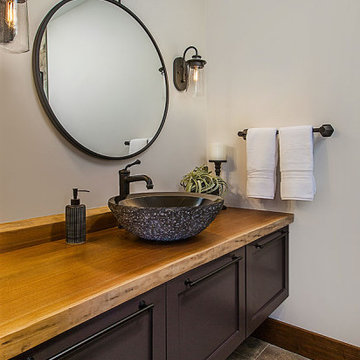
For maximum lifestyle and resale value, the basement was renovated with a full bath, for both guests and the fitness enthusiasts. The new bath follows the same urban design with black wall hung cabinetry and a reclaimed walnut countertop. The black paned shower door welcomes guests into an oversized shower with stunning oversized porcelain tiles, black fixtures, and a wall-to-wall niche.
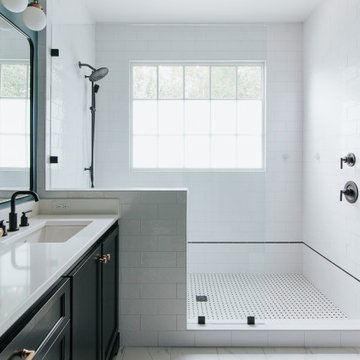
The original bathroom consisted of an oversized, built-in jetted bath that consumed more real estate than needed by today’s standards. The tiny shower was in a separate room next to private the water closet. The clients wanted to keep the private water closet but craved more counter space. The only natural light in the room was a large picture window above the tub. We decided to forgo the tub in Lieu of a larger shower. We utilized the extra space in one of the closets. The window was frosted to allow the natural night to enter the room without compromising privacy. The removal of the wall allowed an 8-foot expanse for double sinks divided by a linen tower. Cabinets are painted in charcoal and provide a natural contrast to the white quartz counters. The client’s aversion to multiple finishes was soothed by providing matte black fixtures, and lighting.
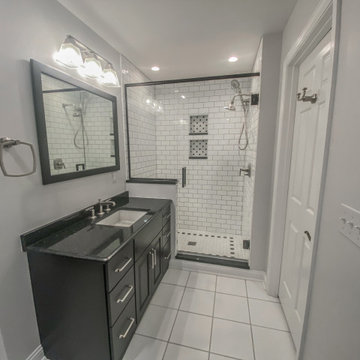
Inspiration for a large midcentury bathroom in Other with raised-panel cabinets, black cabinets, a drop-in tub, an alcove shower, a two-piece toilet, white tile, ceramic tile, grey walls, porcelain floors, an undermount sink, engineered quartz benchtops, white floor, a hinged shower door, black benchtops, a niche, a single vanity and a built-in vanity.
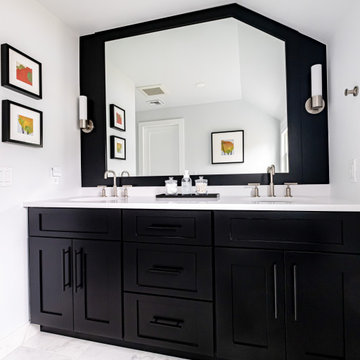
Double black bathroom vanity with large bathroom mirror, black skin wall panel and satin nickel sconces.
Photo by VLG Photography
This is an example of a mid-sized transitional master bathroom in Newark with shaker cabinets, black cabinets, an alcove shower, a two-piece toilet, white tile, subway tile, white walls, marble floors, an undermount sink, engineered quartz benchtops, white floor, a hinged shower door, white benchtops, a niche, a double vanity and a built-in vanity.
This is an example of a mid-sized transitional master bathroom in Newark with shaker cabinets, black cabinets, an alcove shower, a two-piece toilet, white tile, subway tile, white walls, marble floors, an undermount sink, engineered quartz benchtops, white floor, a hinged shower door, white benchtops, a niche, a double vanity and a built-in vanity.
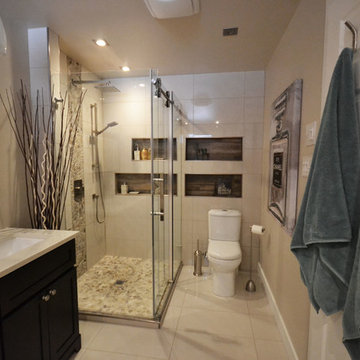
Photo of a mid-sized transitional master bathroom in Ottawa with shaker cabinets, black cabinets, a drop-in tub, an alcove shower, a one-piece toilet, beige tile, porcelain tile, beige walls, porcelain floors, an undermount sink, solid surface benchtops, beige floor and a hinged shower door.
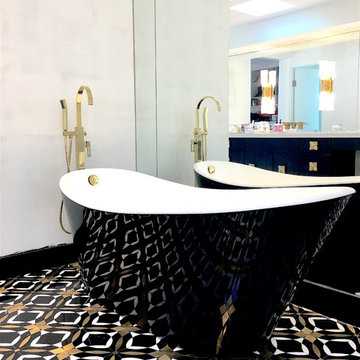
Natalie Martinez
Photo of a large midcentury master bathroom in Orlando with shaker cabinets, black cabinets, a freestanding tub, an alcove shower, a two-piece toilet, white walls, porcelain floors, an undermount sink and quartzite benchtops.
Photo of a large midcentury master bathroom in Orlando with shaker cabinets, black cabinets, a freestanding tub, an alcove shower, a two-piece toilet, white walls, porcelain floors, an undermount sink and quartzite benchtops.
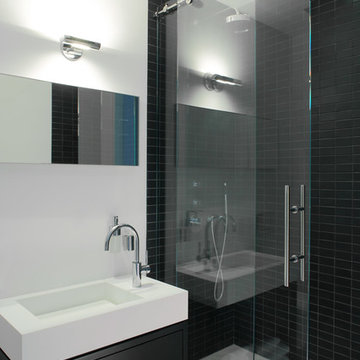
Photography: Jeff Cate
Design ideas for a contemporary bathroom in New York with open cabinets, an alcove shower, black tile, ceramic tile, an integrated sink and black cabinets.
Design ideas for a contemporary bathroom in New York with open cabinets, an alcove shower, black tile, ceramic tile, an integrated sink and black cabinets.
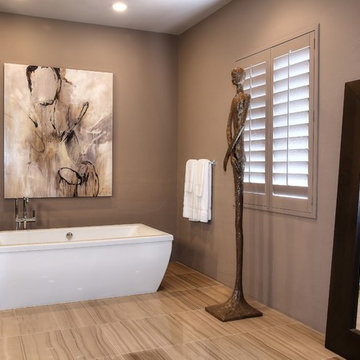
Kevin M. Crosse/Arizona Imaging
Inspiration for a large contemporary master bathroom in Other with flat-panel cabinets, black cabinets, a freestanding tub, an alcove shower, grey walls, porcelain floors, a vessel sink, granite benchtops, beige floor, a hinged shower door and black benchtops.
Inspiration for a large contemporary master bathroom in Other with flat-panel cabinets, black cabinets, a freestanding tub, an alcove shower, grey walls, porcelain floors, a vessel sink, granite benchtops, beige floor, a hinged shower door and black benchtops.
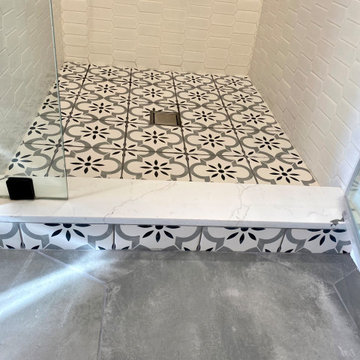
Next door to the laundry is guest bath. We opened up the shower area, re-tiled in a stunning picket tile and mosaic floor. We kept the room open and clean with an iron pedestal sink and framed mirror. The room is clean, contemporary, and lasting.
Bathroom Design Ideas with Black Cabinets and an Alcove Shower
12