Bathroom Design Ideas with Black Cabinets and an Alcove Shower
Refine by:
Budget
Sort by:Popular Today
161 - 180 of 5,351 photos
Item 1 of 3
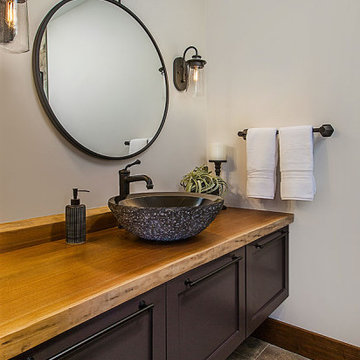
For maximum lifestyle and resale value, the basement was renovated with a full bath, for both guests and the fitness enthusiasts. The new bath follows the same urban design with black wall hung cabinetry and a reclaimed walnut countertop. The black paned shower door welcomes guests into an oversized shower with stunning oversized porcelain tiles, black fixtures, and a wall-to-wall niche.
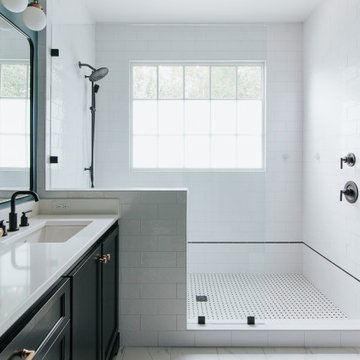
The original bathroom consisted of an oversized, built-in jetted bath that consumed more real estate than needed by today’s standards. The tiny shower was in a separate room next to private the water closet. The clients wanted to keep the private water closet but craved more counter space. The only natural light in the room was a large picture window above the tub. We decided to forgo the tub in Lieu of a larger shower. We utilized the extra space in one of the closets. The window was frosted to allow the natural night to enter the room without compromising privacy. The removal of the wall allowed an 8-foot expanse for double sinks divided by a linen tower. Cabinets are painted in charcoal and provide a natural contrast to the white quartz counters. The client’s aversion to multiple finishes was soothed by providing matte black fixtures, and lighting.

The owners of this stately Adams Morgan rowhouse wanted to reconfigure rooms on the two upper levels to create a primary suite on the third floor and a better layout for the second floor. Our crews fully gutted and reframed the floors and walls of the front rooms, taking the opportunity of open walls to increase energy-efficiency with spray foam insulation at exposed exterior walls.
The original third floor bedroom was open to the hallway and had an outdated, odd-shaped bathroom. We reframed the walls to create a suite with a master bedroom, closet and generous bath with a freestanding tub and shower. Double doors open from the bedroom to the closet, and another set of double doors lead to the bathroom. The classic black and white theme continues in this room. It has dark stained doors and trim, a black vanity with a marble top and honeycomb pattern black and white floor tile. A white soaking tub capped with an oversized chandelier sits under a window set with custom stained glass. The owners selected white subway tile for the vanity backsplash and shower walls. The shower walls and ceiling are tiled and matte black framed glass doors seal the shower so it can be used as a steam room. A pocket door with opaque glass separates the toilet from the main bath. The vanity mirrors were installed first, then our team set the tile around the mirrors. Gold light fixtures and hardware add the perfect polish to this black and white bath.
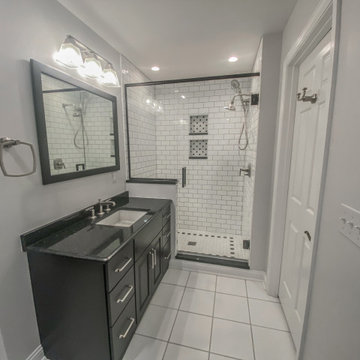
Inspiration for a large midcentury bathroom in Other with raised-panel cabinets, black cabinets, a drop-in tub, an alcove shower, a two-piece toilet, white tile, ceramic tile, grey walls, porcelain floors, an undermount sink, engineered quartz benchtops, white floor, a hinged shower door, black benchtops, a niche, a single vanity and a built-in vanity.
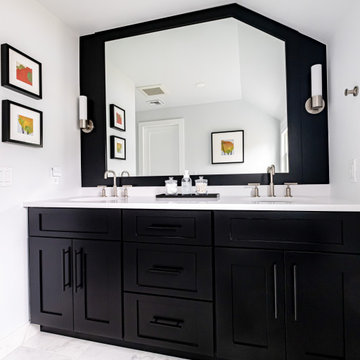
Double black bathroom vanity with large bathroom mirror, black skin wall panel and satin nickel sconces.
Photo by VLG Photography
This is an example of a mid-sized transitional master bathroom in Newark with shaker cabinets, black cabinets, an alcove shower, a two-piece toilet, white tile, subway tile, white walls, marble floors, an undermount sink, engineered quartz benchtops, white floor, a hinged shower door, white benchtops, a niche, a double vanity and a built-in vanity.
This is an example of a mid-sized transitional master bathroom in Newark with shaker cabinets, black cabinets, an alcove shower, a two-piece toilet, white tile, subway tile, white walls, marble floors, an undermount sink, engineered quartz benchtops, white floor, a hinged shower door, white benchtops, a niche, a double vanity and a built-in vanity.
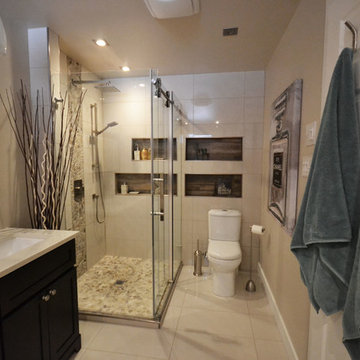
Photo of a mid-sized transitional master bathroom in Ottawa with shaker cabinets, black cabinets, a drop-in tub, an alcove shower, a one-piece toilet, beige tile, porcelain tile, beige walls, porcelain floors, an undermount sink, solid surface benchtops, beige floor and a hinged shower door.
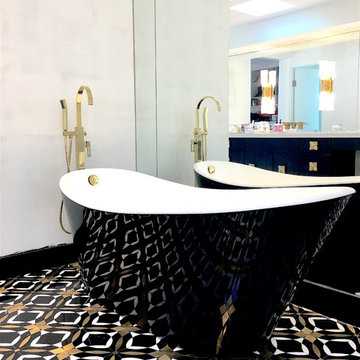
Natalie Martinez
Photo of a large midcentury master bathroom in Orlando with shaker cabinets, black cabinets, a freestanding tub, an alcove shower, a two-piece toilet, white walls, porcelain floors, an undermount sink and quartzite benchtops.
Photo of a large midcentury master bathroom in Orlando with shaker cabinets, black cabinets, a freestanding tub, an alcove shower, a two-piece toilet, white walls, porcelain floors, an undermount sink and quartzite benchtops.
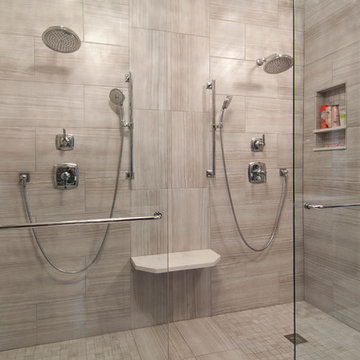
Large transitional master bathroom in Minneapolis with ceramic tile, ceramic floors, flat-panel cabinets, black cabinets, an alcove shower, a one-piece toilet, beige tile, grey walls, an undermount sink, engineered quartz benchtops, beige floor and white benchtops.
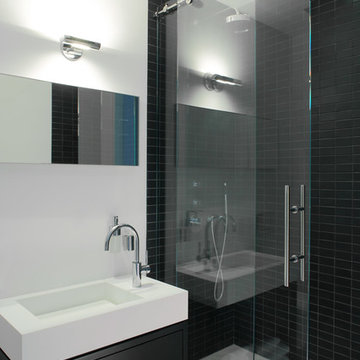
Photography: Jeff Cate
Design ideas for a contemporary bathroom in New York with open cabinets, an alcove shower, black tile, ceramic tile, an integrated sink and black cabinets.
Design ideas for a contemporary bathroom in New York with open cabinets, an alcove shower, black tile, ceramic tile, an integrated sink and black cabinets.
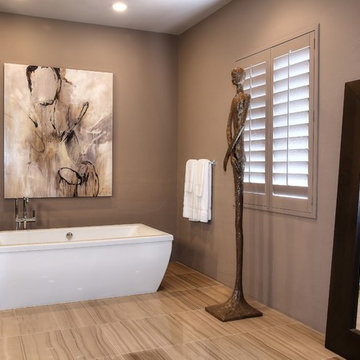
Kevin M. Crosse/Arizona Imaging
Inspiration for a large contemporary master bathroom in Other with flat-panel cabinets, black cabinets, a freestanding tub, an alcove shower, grey walls, porcelain floors, a vessel sink, granite benchtops, beige floor, a hinged shower door and black benchtops.
Inspiration for a large contemporary master bathroom in Other with flat-panel cabinets, black cabinets, a freestanding tub, an alcove shower, grey walls, porcelain floors, a vessel sink, granite benchtops, beige floor, a hinged shower door and black benchtops.
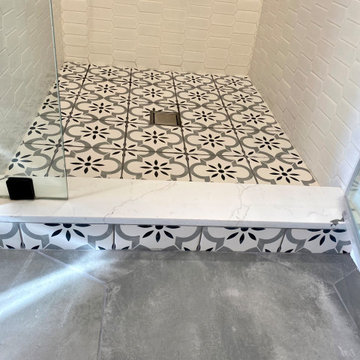
Next door to the laundry is guest bath. We opened up the shower area, re-tiled in a stunning picket tile and mosaic floor. We kept the room open and clean with an iron pedestal sink and framed mirror. The room is clean, contemporary, and lasting.
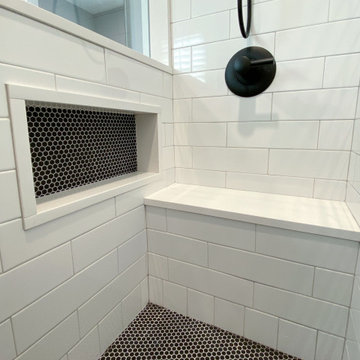
Black and white art deco bathroom with black and white deco floor tiles, black hexagon tiles, classic white subway tiles, black vanity with gold hardware, Quartz countertop, and matte black fixtures.

To break up all the white tile, a black border was included to define the shower space, and outline the room.
Small arts and crafts master bathroom in Other with recessed-panel cabinets, black cabinets, a freestanding tub, an alcove shower, a two-piece toilet, black and white tile, ceramic tile, grey walls, ceramic floors, an undermount sink, quartzite benchtops, white floor, a hinged shower door, white benchtops, a shower seat, a single vanity, a built-in vanity and decorative wall panelling.
Small arts and crafts master bathroom in Other with recessed-panel cabinets, black cabinets, a freestanding tub, an alcove shower, a two-piece toilet, black and white tile, ceramic tile, grey walls, ceramic floors, an undermount sink, quartzite benchtops, white floor, a hinged shower door, white benchtops, a shower seat, a single vanity, a built-in vanity and decorative wall panelling.
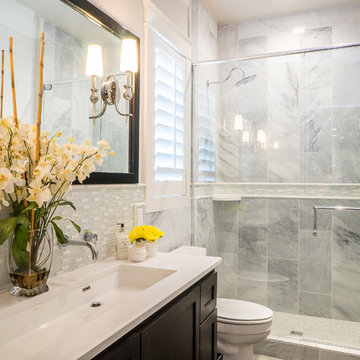
Design ideas for a transitional 3/4 bathroom in Miami with recessed-panel cabinets, black cabinets, an alcove shower, a two-piece toilet, gray tile, white tile, marble, grey walls, a trough sink and a hinged shower door.
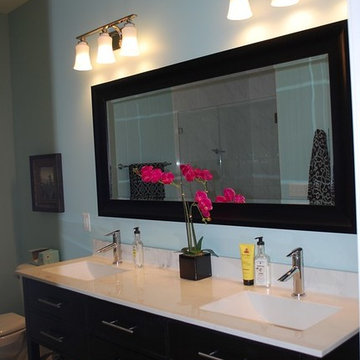
Photo of a mid-sized traditional 3/4 bathroom in Chicago with flat-panel cabinets, black cabinets, an alcove shower, blue walls, an undermount sink, solid surface benchtops and a hinged shower door.
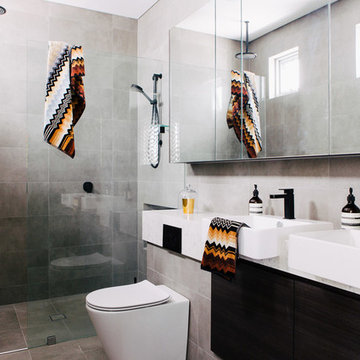
Contemporary bathroom in Sydney with flat-panel cabinets, black cabinets, a freestanding tub, an alcove shower, a one-piece toilet, gray tile, cement tile, grey walls and marble benchtops.
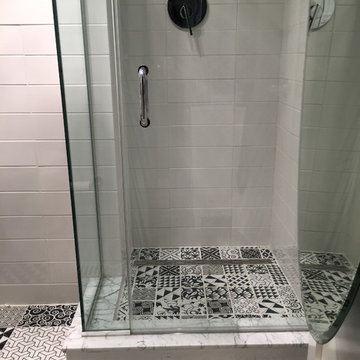
Inspiration for a small modern 3/4 bathroom in New York with flat-panel cabinets, black cabinets, an alcove shower, a one-piece toilet, white tile, ceramic tile, grey walls, cement tiles, a console sink, multi-coloured floor and a hinged shower door.
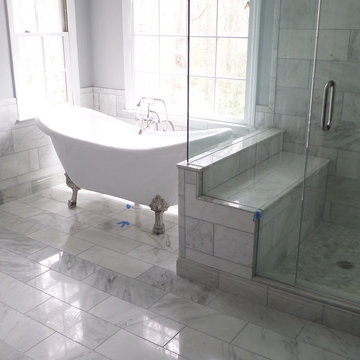
Mid-sized modern master bathroom in Atlanta with shaker cabinets, black cabinets, a claw-foot tub, an alcove shower, a one-piece toilet, gray tile, white tile, porcelain tile, grey walls, marble floors, an undermount sink and solid surface benchtops.
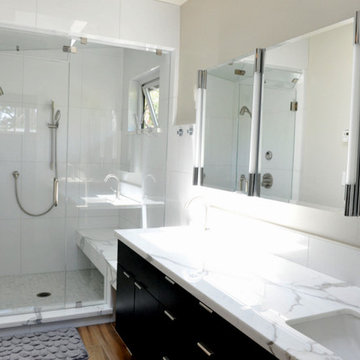
JKF Construction
Large contemporary master bathroom in San Francisco with black cabinets, beige walls, flat-panel cabinets, an alcove shower, white tile, porcelain tile, medium hardwood floors, an undermount sink, marble benchtops, brown floor and a hinged shower door.
Large contemporary master bathroom in San Francisco with black cabinets, beige walls, flat-panel cabinets, an alcove shower, white tile, porcelain tile, medium hardwood floors, an undermount sink, marble benchtops, brown floor and a hinged shower door.
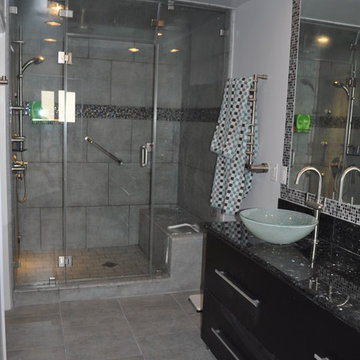
Beautiful bathroom remodel in Studio City including: glass shower doors, double sink, black marble, and tile surrounding mirror over vanity.
Inspiration for a mid-sized contemporary 3/4 bathroom in Los Angeles with flat-panel cabinets, black cabinets, an alcove shower, a two-piece toilet, gray tile, porcelain tile, grey walls, porcelain floors, a vessel sink and marble benchtops.
Inspiration for a mid-sized contemporary 3/4 bathroom in Los Angeles with flat-panel cabinets, black cabinets, an alcove shower, a two-piece toilet, gray tile, porcelain tile, grey walls, porcelain floors, a vessel sink and marble benchtops.
Bathroom Design Ideas with Black Cabinets and an Alcove Shower
9