Bathroom Design Ideas with Black Cabinets and Light Hardwood Floors
Refine by:
Budget
Sort by:Popular Today
101 - 120 of 502 photos
Item 1 of 3
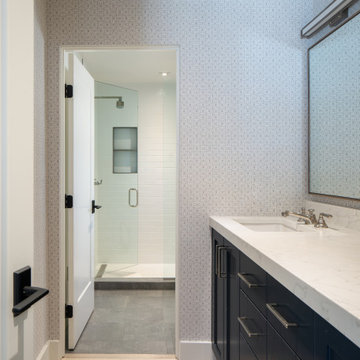
Inspiration for a large transitional master bathroom in Other with recessed-panel cabinets, black cabinets, an alcove shower, a one-piece toilet, white tile, stone slab, white walls, light hardwood floors, an undermount sink, quartzite benchtops, beige floor, a hinged shower door and white benchtops.
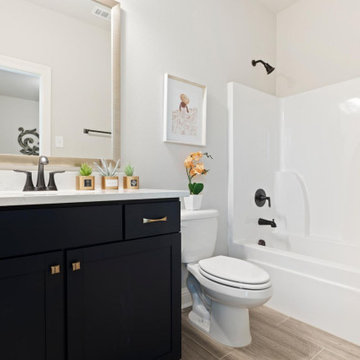
The community is carved out around beautiful, mature trees that give every homeowner a quiet and private backyard view. Most would describe this community as luxury meets location! These homes are loaded with features and within reach from great dining, shopping, Entertainment and schools. Upon completion, every home is move-in ready and include the following features at the base price: stainless steel kitchen appliances, gas fireplace, crown molding, tier 1 overlay cabinets (includes white, gray and stain options) with hardware, 3 CM granite countertops with under mount sinks throughout, framed bathroom mirrors, wood flooring in the living area, slate or travertine style tile in wet areas, LED lighting, post tension slab and fully sodded yard with a landscaping package. For a more custom look to fit your style, we offer the following upgrade options: painted exterior brick, kitchen appliance upgrade options, wood-look ceramic tile, quartz countertops and more! The community amenities include sidewalks, large common space for recreational use and a beautiful pond. Call us today to secure a homesite in the most desired community in Ascension Parish!
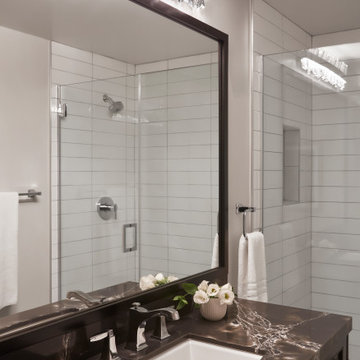
With this bathroom originally intended for a bedroom space, updating the design did not change its functionality for office use. A new vanity with shaker doors was installed with knurled brushed nickel hardware and a beautiful porcelain countertop reminiscent of black ice. A framed mirror and a glamorous, elongated crystal light fixture complete this look.
Photo: Zeke Ruelas
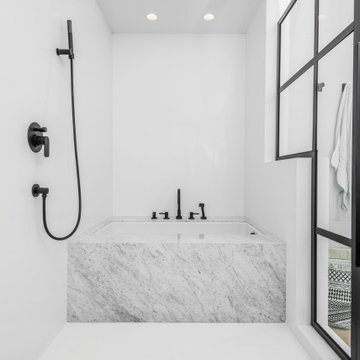
Design ideas for a mid-sized transitional master wet room bathroom in Los Angeles with shaker cabinets, black cabinets, an undermount tub, a one-piece toilet, black and white tile, marble, white walls, light hardwood floors, an undermount sink, marble benchtops, brown floor, a hinged shower door, white benchtops, a shower seat, a double vanity and a built-in vanity.
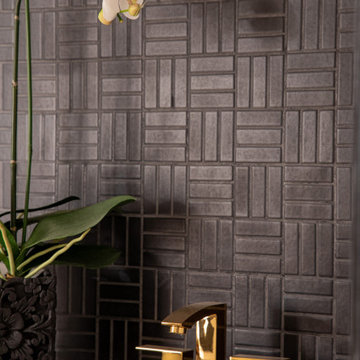
Photo of a bathroom in Kansas City with recessed-panel cabinets, black cabinets, a drop-in tub, a shower/bathtub combo, a one-piece toilet, black tile, ceramic tile, white walls, light hardwood floors, a drop-in sink, engineered quartz benchtops, beige floor, a shower curtain, white benchtops, a single vanity and a built-in vanity.
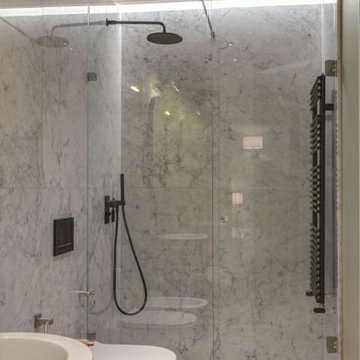
Bagno completamente rivestito in marmo Carrara, con sanitari dal taglio moderno e rubinetterie nere. Doccia a giorno
Mid-sized contemporary 3/4 bathroom in Florence with open cabinets, black cabinets, a curbless shower, a two-piece toilet, marble, light hardwood floors, a pedestal sink, beige floor and a hinged shower door.
Mid-sized contemporary 3/4 bathroom in Florence with open cabinets, black cabinets, a curbless shower, a two-piece toilet, marble, light hardwood floors, a pedestal sink, beige floor and a hinged shower door.
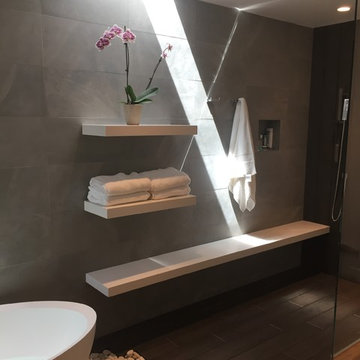
The master bathroom provides a peaceful retreat. A fully open space is divided into wet and dry spaces. The wet area combines a shower area with raised slat tile floor for hidden drainage. The spacious egg tub rests on a bed of washed stone. Floating shelves provide seating and storage while evoking the light streaming down from the high skylight.
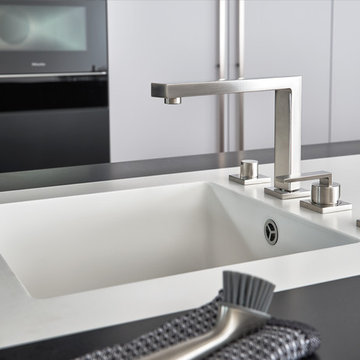
This is an example of an expansive modern bathroom in New York with flat-panel cabinets, black cabinets and light hardwood floors.
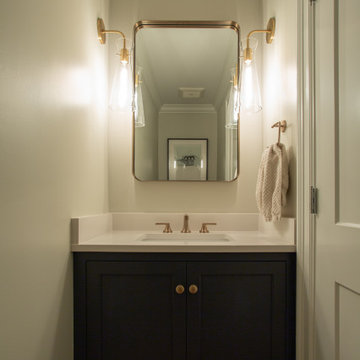
Inspiration for a small traditional bathroom in Columbus with beaded inset cabinets, black cabinets, a two-piece toilet, beige tile, beige walls, light hardwood floors, an undermount sink, engineered quartz benchtops, beige floor, white benchtops, a single vanity and a built-in vanity.
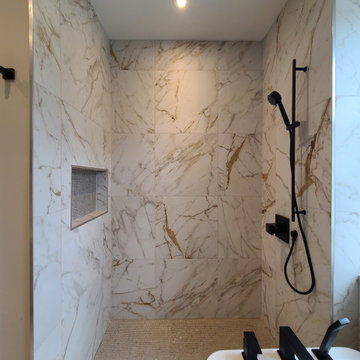
Suspended white oak double vanity. Beige marble like tiles going throughout and into the curbless shower.
Photo of a mid-sized eclectic bathroom in Montreal with flat-panel cabinets, black cabinets, a freestanding tub, a curbless shower, a one-piece toilet, beige tile, porcelain tile, black walls, light hardwood floors, a wall-mount sink, engineered quartz benchtops, beige floor, an open shower, black benchtops, a single vanity and a floating vanity.
Photo of a mid-sized eclectic bathroom in Montreal with flat-panel cabinets, black cabinets, a freestanding tub, a curbless shower, a one-piece toilet, beige tile, porcelain tile, black walls, light hardwood floors, a wall-mount sink, engineered quartz benchtops, beige floor, an open shower, black benchtops, a single vanity and a floating vanity.
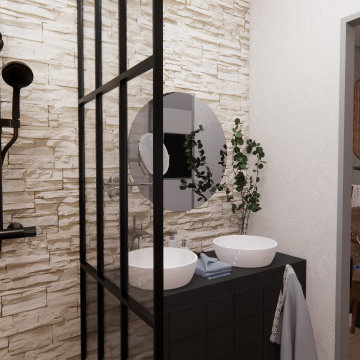
La salle de bain est assez compacte mais propose un espace suffisant pour une bonne optimisation de l'espace. Elle possède 2 lavabos pour plus de praticité.
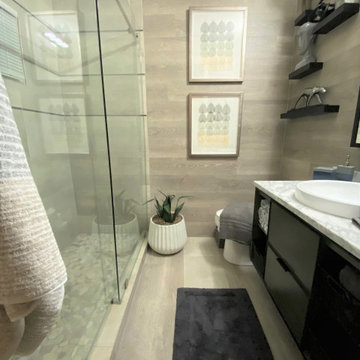
This was an update from a combination Tub/Shower Bath into a more modern walk -in Shower. We used a sliding barn door shower enclosure and a sleek large tile with a metallic pencil trim to give this outdated bathroom a much needed refresh. We also incorporated a laminate wood wall to coordinate with the tile. The floating shelves helped to add texture and a beautiful point of focus. The vanity is floating above the floor with a mix of drawers and open shelving for storage.
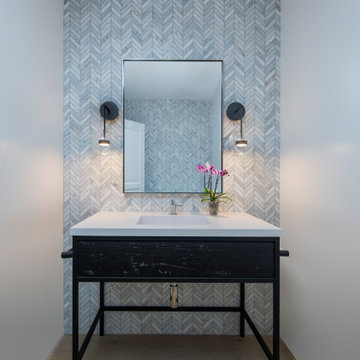
Inspiration for a large transitional bathroom in Santa Barbara with black cabinets, blue tile, white walls, light hardwood floors, an undermount sink, brown floor, white benchtops, an enclosed toilet, a single vanity and a freestanding vanity.
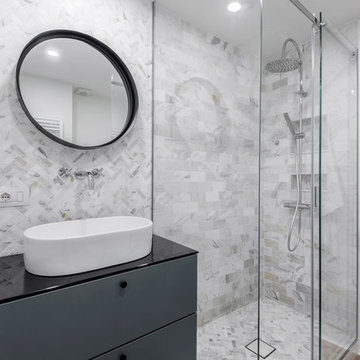
bagno ensuite camera figlio
Small contemporary 3/4 wet room bathroom in Milan with black cabinets, a freestanding tub, a two-piece toilet, light hardwood floors, a vessel sink and a hinged shower door.
Small contemporary 3/4 wet room bathroom in Milan with black cabinets, a freestanding tub, a two-piece toilet, light hardwood floors, a vessel sink and a hinged shower door.
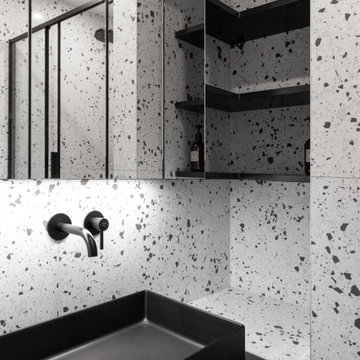
Design ideas for a mid-sized modern master bathroom in Paris with black cabinets, a curbless shower, white walls, light hardwood floors, a vessel sink, a hinged shower door, a niche, a single vanity and a floating vanity.
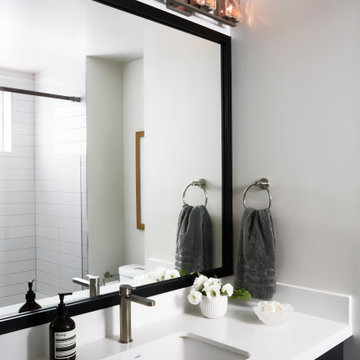
A direct style extension of the guest bedroom and office, the guest bathroom received a small aesthetic upgrade including a repainted vanity and framed mirror, repainted floating shelves for linen storage, new light fixtures and simple, chic décor. This space is a great example of how one can enhance a room with minimal changes.
Photo: Zeke Ruelas
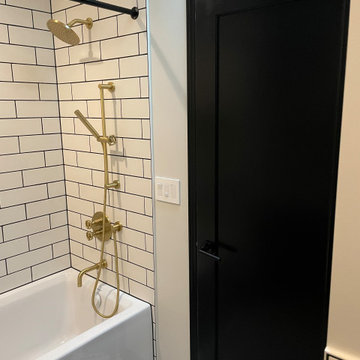
Renovation of a Sunset traditional into a contemporary light filled home for the 21st century.
This is an example of a mid-sized scandinavian 3/4 bathroom in San Francisco with flat-panel cabinets, black cabinets, light hardwood floors, beige floor, an alcove tub, ceramic tile, solid surface benchtops, a single vanity and a floating vanity.
This is an example of a mid-sized scandinavian 3/4 bathroom in San Francisco with flat-panel cabinets, black cabinets, light hardwood floors, beige floor, an alcove tub, ceramic tile, solid surface benchtops, a single vanity and a floating vanity.
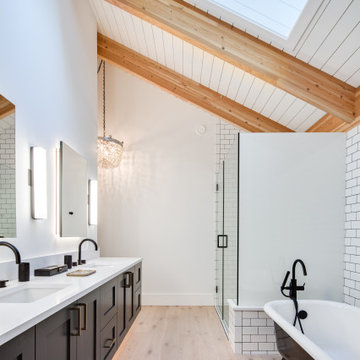
The ensuite bathroom features both a claw-foot tub and shower area with a white subway tile and black grout. The vaulted ceilings make the space feel large while the skylight allows the natural light to pour in during the day.
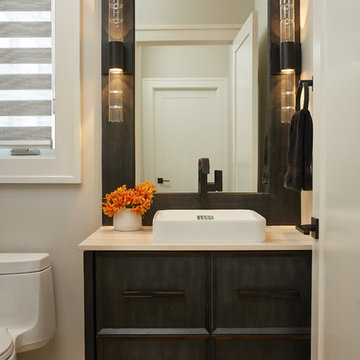
Floating Grabill Cabinets vanity in White Oak Rift Lindon door style in custom black finish with Kohler sink. Visbeen Architects, Lynn Hollander Design, Ashley Avila Photography
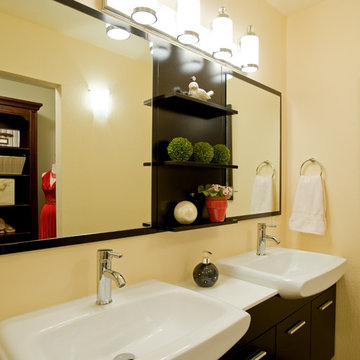
Creating a vanity room inside the master bathroom, next to a walk-in closet, and separated from the shower and the toilet area, was a good solution for the owner's lifestyle.
Bathroom Design Ideas with Black Cabinets and Light Hardwood Floors
6