Bathroom Design Ideas with Black Cabinets and Light Hardwood Floors
Refine by:
Budget
Sort by:Popular Today
121 - 140 of 502 photos
Item 1 of 3
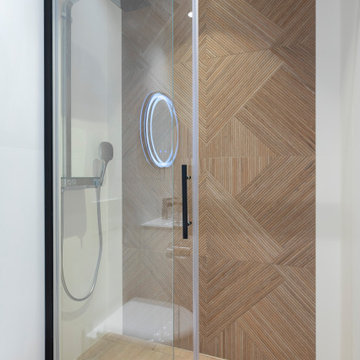
Design ideas for a small modern 3/4 bathroom in Paris with open cabinets, black cabinets, an alcove shower, a wall-mount toilet, beige tile, ceramic tile, white walls, light hardwood floors, a wall-mount sink, soapstone benchtops, beige floor, a sliding shower screen, white benchtops, a single vanity and a built-in vanity.
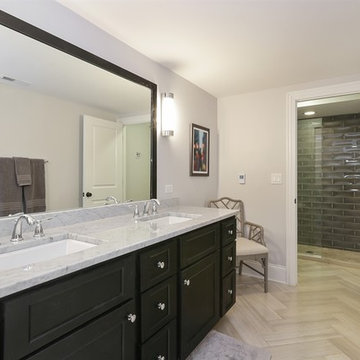
Inspiration for a large transitional 3/4 bathroom in Chicago with recessed-panel cabinets, black cabinets, an alcove shower, black tile, ceramic tile, grey walls, light hardwood floors, an undermount sink, marble benchtops, beige floor and an open shower.
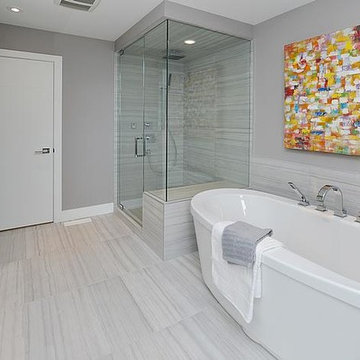
Photo of a large modern master bathroom in Calgary with an undermount sink, black cabinets, a freestanding tub, a corner shower, a two-piece toilet, white tile, ceramic tile, white walls and light hardwood floors.
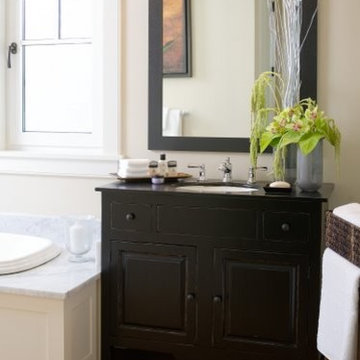
Photos by Josh Savage for Coastal Living
Allison Ramsey Architects
Inspiration for a mid-sized beach style master bathroom in Atlanta with an undermount sink, raised-panel cabinets, black cabinets, engineered quartz benchtops, a drop-in tub, white walls and light hardwood floors.
Inspiration for a mid-sized beach style master bathroom in Atlanta with an undermount sink, raised-panel cabinets, black cabinets, engineered quartz benchtops, a drop-in tub, white walls and light hardwood floors.
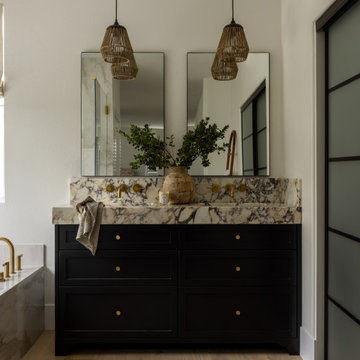
Inspiration for a mid-sized transitional master bathroom in Orange County with shaker cabinets, black cabinets, an undermount tub, a corner shower, white walls, light hardwood floors, an undermount sink, marble benchtops, a hinged shower door, a shower seat, a double vanity and a freestanding vanity.
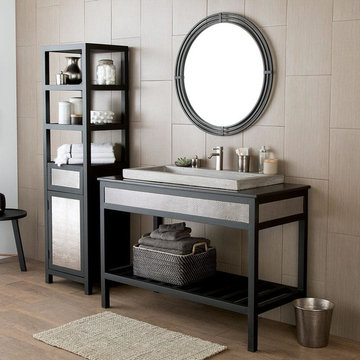
Grove Supply Inc. is proud to present this brushed nickel finished floor mount vanity, by Native Trails. The VNR485 is made from premium materials, this Floor Mount Vanity offers great function and value for your home. This fixture is part of Native Trails's decorative Cuzco Collection Collection, so make sure to check out other styles of fixtures to accessorize your room.
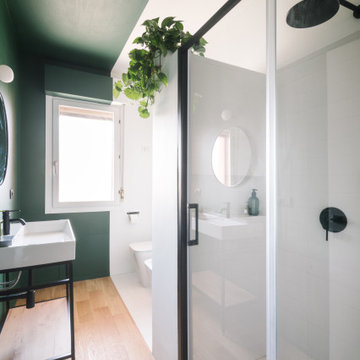
Mid-sized contemporary 3/4 bathroom in Cagliari with open cabinets, black cabinets, an alcove shower, a two-piece toilet, white tile, porcelain tile, green walls, light hardwood floors, a trough sink, brown floor, a sliding shower screen and white benchtops.
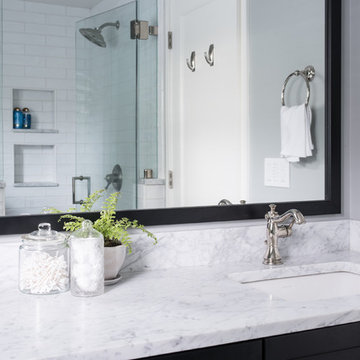
Jeff Beck Photography
Photo of a mid-sized arts and crafts 3/4 bathroom in Seattle with shaker cabinets, black cabinets, a corner shower, a one-piece toilet, white tile, ceramic tile, grey walls, a drop-in sink, marble benchtops, a hinged shower door, white benchtops, light hardwood floors and beige floor.
Photo of a mid-sized arts and crafts 3/4 bathroom in Seattle with shaker cabinets, black cabinets, a corner shower, a one-piece toilet, white tile, ceramic tile, grey walls, a drop-in sink, marble benchtops, a hinged shower door, white benchtops, light hardwood floors and beige floor.
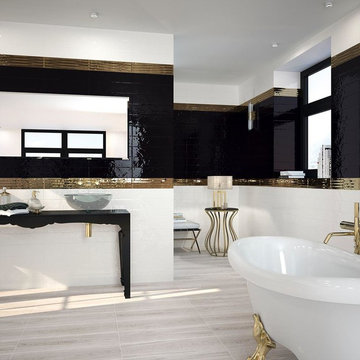
Inspiration for a mid-sized modern master bathroom in Austin with open cabinets, black cabinets, a claw-foot tub, black and white tile, ceramic tile, black walls, light hardwood floors, a vessel sink, solid surface benchtops and beige floor.
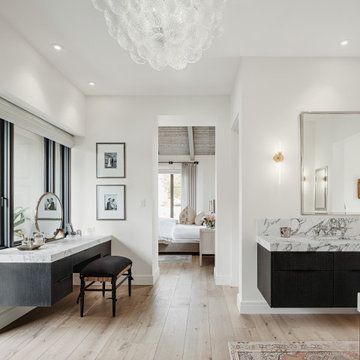
Design ideas for a modern bathroom in Phoenix with flat-panel cabinets, black cabinets, white walls, light hardwood floors, beige floor, a single vanity and a floating vanity.
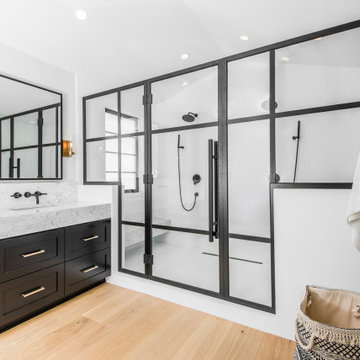
Inspiration for a large transitional master wet room bathroom in Los Angeles with beaded inset cabinets, black cabinets, a freestanding tub, a one-piece toilet, white tile, marble, white walls, light hardwood floors, an undermount sink, marble benchtops, beige floor, a hinged shower door, grey benchtops, a shower seat, a double vanity, a built-in vanity and vaulted.
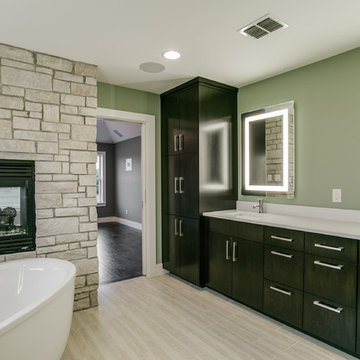
Photo of a large contemporary master bathroom in Dallas with flat-panel cabinets, black cabinets, a freestanding tub, an open shower, a one-piece toilet, white tile, porcelain tile, green walls, light hardwood floors, a drop-in sink and solid surface benchtops.
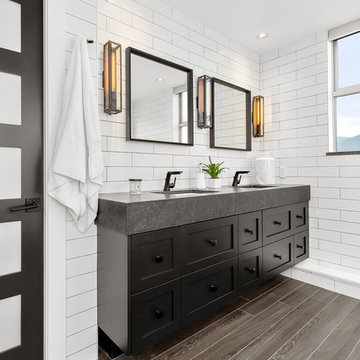
Beyond Beige Interior Design | www.beyondbeige.com | Ph: 604-876-3800 | Photography By Provoke Studios | Furniture Purchased From The Living Lab Furniture Co
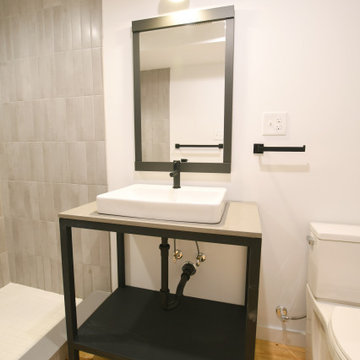
Clean white walls, soft grey subway tiles and stark black fixtures. The clean lines and sharp angles work together with the blonde wood floors to create a very modern Scandinavian style space. Perfect for Ranch 31, a mid-century modern cabin in the woods of the Hudson Valley, NY
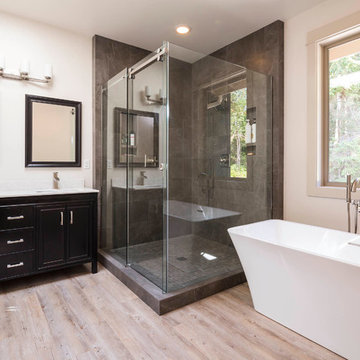
This is an example of a mid-sized traditional master bathroom in Seattle with recessed-panel cabinets, black cabinets, a freestanding tub, a corner shower, gray tile, ceramic tile, beige walls, light hardwood floors, an undermount sink, solid surface benchtops, beige floor and a hinged shower door.

This beautiful Vienna, VA needed a two-story addition on the existing home frame.
Our expert team designed and built this major project with many new features.
This remodel project includes three bedrooms, staircase, two full bathrooms, and closets including two walk-in closets. Plenty of storage space is included in each vanity along with plenty of lighting using sconce lights.
Three carpeted bedrooms with corresponding closets. Master bedroom with his and hers walk-in closets, master bathroom with double vanity and standing shower and separate toilet room. Bathrooms includes hardwood flooring. Shared bathroom includes double vanity.
New second floor includes carpet throughout second floor and staircase.
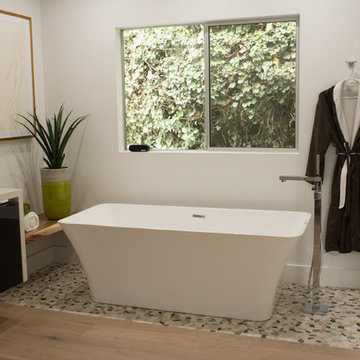
The all-natural stone– marble– in the shower is what actually our client request it truly stands out in this bathroom. All modern and minimalist design.
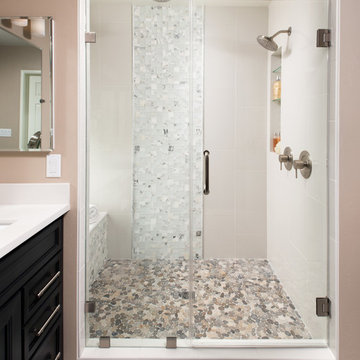
This San Carlos transformation features a Starmark maple corona villa black finish vanity with Piedrafina glacier white counter tops. The pre-primed colonial style baseboards tie together the vanity with the double-head shower with a bench seat. The shower features Schuler waterproofing emseer flat Venetian pebble floors and Lucente stone pattern blend wall. Photos by Scott Basile.
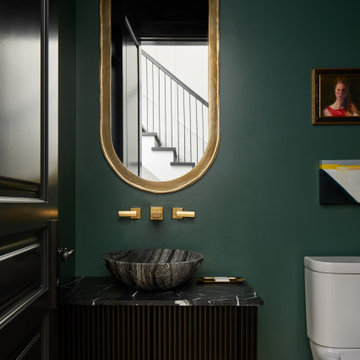
Photo of a mid-sized contemporary 3/4 bathroom in Toronto with black cabinets, a freestanding tub, an alcove shower, a one-piece toilet, white tile, light hardwood floors, engineered quartz benchtops, beige floor, white benchtops, an enclosed toilet, a single vanity and a built-in vanity.
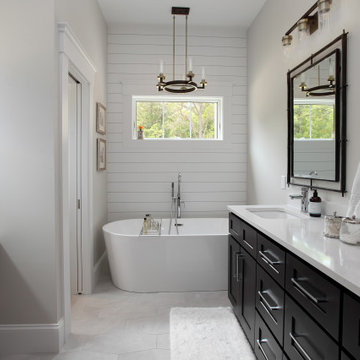
Stunning master bathroom of The Flatts. View House Plan THD-7375: https://www.thehousedesigners.com/plan/the-flatts-7375/
Bathroom Design Ideas with Black Cabinets and Light Hardwood Floors
7