Bathroom Design Ideas with Black Cabinets and Marble Benchtops
Refine by:
Budget
Sort by:Popular Today
161 - 180 of 4,350 photos
Item 1 of 3
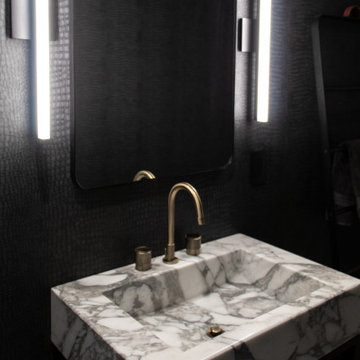
This is an example of a small 3/4 bathroom in Cleveland with open cabinets, black cabinets, marble benchtops and black benchtops.
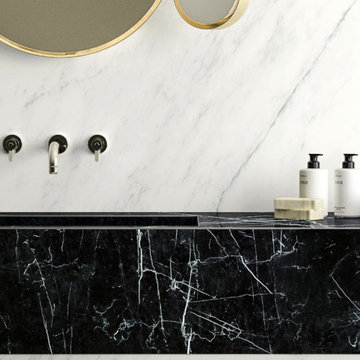
This is an example of a contemporary bathroom in New York with black cabinets, gray tile, marble, beige walls, an integrated sink, marble benchtops and black benchtops.
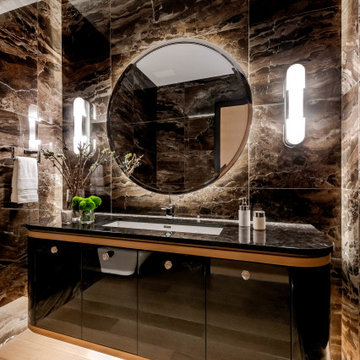
Design - Atmosphere Interior Design
Inspiration for a large contemporary bathroom in Other with flat-panel cabinets, black cabinets, a wall-mount toilet, multi-coloured tile, marble, multi-coloured walls, light hardwood floors, an undermount sink, marble benchtops, white floor and black benchtops.
Inspiration for a large contemporary bathroom in Other with flat-panel cabinets, black cabinets, a wall-mount toilet, multi-coloured tile, marble, multi-coloured walls, light hardwood floors, an undermount sink, marble benchtops, white floor and black benchtops.
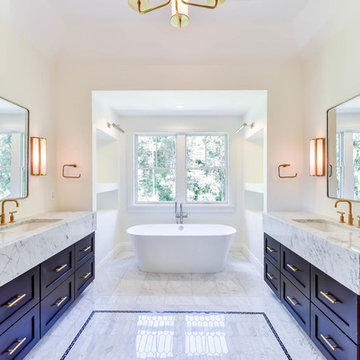
Design ideas for a small traditional master wet room bathroom in DC Metro with flat-panel cabinets, black cabinets, a one-piece toilet, white tile, marble, white walls, marble floors, an undermount sink, marble benchtops, white floor, a hinged shower door and white benchtops.
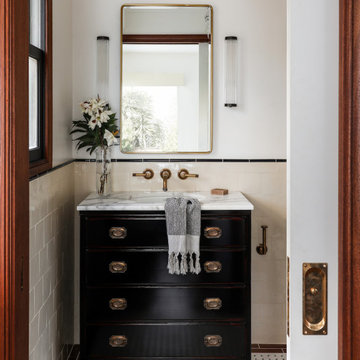
Photography by Haris Kenjar
This is an example of a mid-sized traditional bathroom in San Francisco with furniture-like cabinets, black cabinets, an undermount tub, a shower/bathtub combo, beige tile, ceramic tile, mosaic tile floors, an undermount sink, marble benchtops, white floor, a hinged shower door, white benchtops, a single vanity and a freestanding vanity.
This is an example of a mid-sized traditional bathroom in San Francisco with furniture-like cabinets, black cabinets, an undermount tub, a shower/bathtub combo, beige tile, ceramic tile, mosaic tile floors, an undermount sink, marble benchtops, white floor, a hinged shower door, white benchtops, a single vanity and a freestanding vanity.
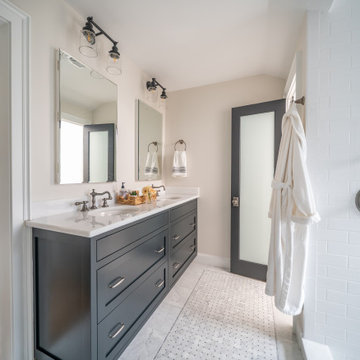
Inspiration for a mid-sized transitional master bathroom in Boston with shaker cabinets, white tile, ceramic tile, an undermount sink, white benchtops, black cabinets, marble floors, marble benchtops, grey floor, an open shower, an alcove shower, beige walls and a double vanity.
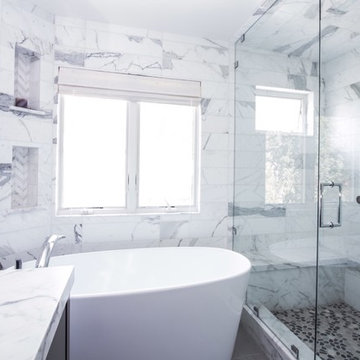
Baron Construction & Remodeling Co.
Mike Baron
Mid-sized modern master wet room bathroom in San Francisco with flat-panel cabinets, black cabinets, a freestanding tub, a one-piece toilet, white tile, stone tile, grey walls, porcelain floors, an undermount sink, marble benchtops and white benchtops.
Mid-sized modern master wet room bathroom in San Francisco with flat-panel cabinets, black cabinets, a freestanding tub, a one-piece toilet, white tile, stone tile, grey walls, porcelain floors, an undermount sink, marble benchtops and white benchtops.
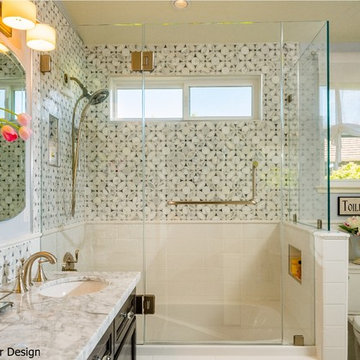
A master bathroom should be a luxurious treat, a place to relax, refresh and renew. What my client had was anything but. A small footprint was made even smaller by an unnecessarily large tub and a separate water closet built at an awkward angle which cut into the space even more. By eliminating the water closet walls and replacing the tub with a smaller model, we were able to open up the bathroom and make it the airy, tranquil sanctuary it always should have been. My client’s love of Paris led us to design a bathroom that embraces a kind of chic, couture sensibility with a stylized floral tile of Carrara, Statuario and Bardiglio marble, white subway tiles, and a Calacatta countertop. French grey walls and a sparkling, petite chandelier lend the final touch to this classic ensemble.
Photo: Bernardo Grijalva
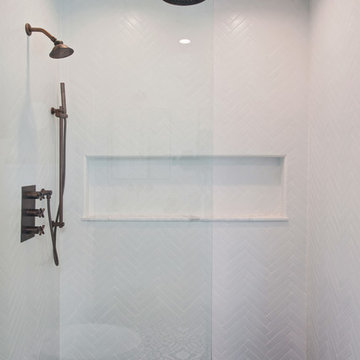
Master suite addition to an existing 20's Spanish home in the heart of Sherman Oaks, approx. 300+ sq. added to this 1300sq. home to provide the needed master bedroom suite. the large 14' by 14' bedroom has a 1 lite French door to the back yard and a large window allowing much needed natural light, the new hardwood floors were matched to the existing wood flooring of the house, a Spanish style arch was done at the entrance to the master bedroom to conform with the rest of the architectural style of the home.
The master bathroom on the other hand was designed with a Scandinavian style mixed with Modern wall mounted toilet to preserve space and to allow a clean look, an amazing gloss finish freestanding vanity unit boasting wall mounted faucets and a whole wall tiled with 2x10 subway tile in a herringbone pattern.
For the floor tile we used 8x8 hand painted cement tile laid in a pattern pre determined prior to installation.
The wall mounted toilet has a huge open niche above it with a marble shelf to be used for decoration.
The huge shower boasts 2x10 herringbone pattern subway tile, a side to side niche with a marble shelf, the same marble material was also used for the shower step to give a clean look and act as a trim between the 8x8 cement tiles and the bark hex tile in the shower pan.
Notice the hidden drain in the center with tile inserts and the great modern plumbing fixtures in an old work antique bronze finish.
A walk-in closet was constructed as well to allow the much needed storage space.
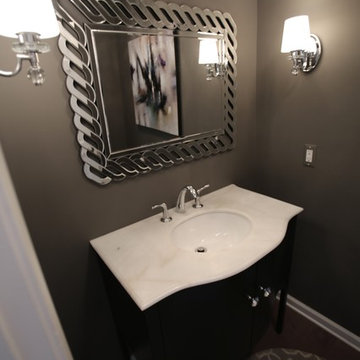
This small powder room has a lot of glamour with its black furniture cabinet, curvy marble counter top, dark grey walls and the chrome and glass sconces, let alone this amazing mirror. We guided our lucent as to color selections, furnishings as well as the right contractors to get the space done in budget.
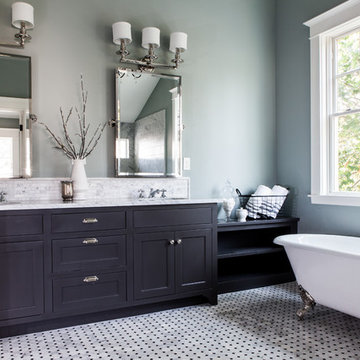
Inspiration for a large contemporary master bathroom in Orange County with shaker cabinets, black cabinets, a claw-foot tub, a two-piece toilet, gray tile, white tile, matchstick tile, blue walls, marble floors, an undermount sink, marble benchtops and grey floor.
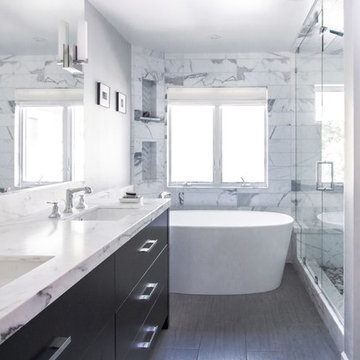
Baron Construction & Remodeling Co.
Mike Baron
Photo of a mid-sized modern master wet room bathroom in San Francisco with flat-panel cabinets, black cabinets, a freestanding tub, a one-piece toilet, white tile, stone tile, grey walls, porcelain floors, an undermount sink, marble benchtops and white benchtops.
Photo of a mid-sized modern master wet room bathroom in San Francisco with flat-panel cabinets, black cabinets, a freestanding tub, a one-piece toilet, white tile, stone tile, grey walls, porcelain floors, an undermount sink, marble benchtops and white benchtops.
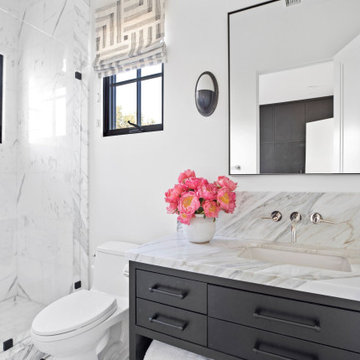
Large transitional 3/4 bathroom in Los Angeles with flat-panel cabinets, black cabinets, a freestanding tub, an alcove shower, a one-piece toilet, white tile, marble, white walls, marble floors, an undermount sink, marble benchtops, white floor, a hinged shower door, grey benchtops, a shower seat, a single vanity, a built-in vanity and coffered.
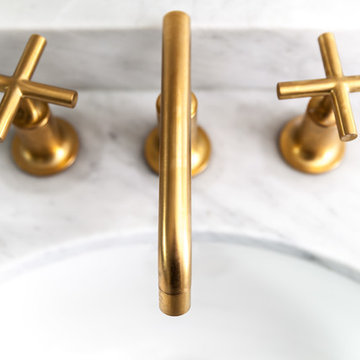
Kat Alves-Photography
Small country bathroom in Sacramento with furniture-like cabinets, black cabinets, an open shower, a one-piece toilet, multi-coloured tile, stone tile, white walls, marble floors, an undermount sink and marble benchtops.
Small country bathroom in Sacramento with furniture-like cabinets, black cabinets, an open shower, a one-piece toilet, multi-coloured tile, stone tile, white walls, marble floors, an undermount sink and marble benchtops.

This Master Bath has it all! The double shower shares a ledge with the extra deep copper soaking tub. The custom black and white tile work are offset by a smokey emerald green and accented by gold fixtures as well as another corner fireplace.
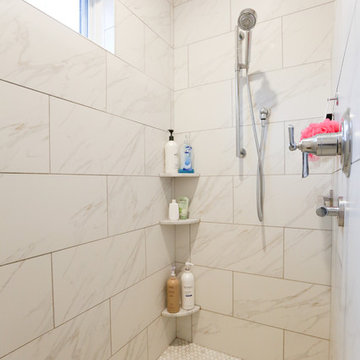
Mid-sized transitional master bathroom in Other with flat-panel cabinets, black cabinets, a curbless shower, a two-piece toilet, white tile, marble, beige walls, marble floors, an undermount sink, marble benchtops, grey floor, an open shower and white benchtops.
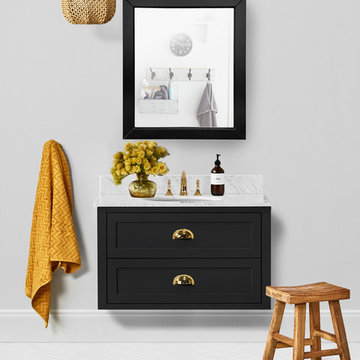
This piece is our Ivory 36-inch Vanity in a black colorway. We use natural Carrara marble sourced from Italy for our tops. We feature this vanity with our optional mirror for an open feel. The vanity is wall-mounted and features pull out cabinets.
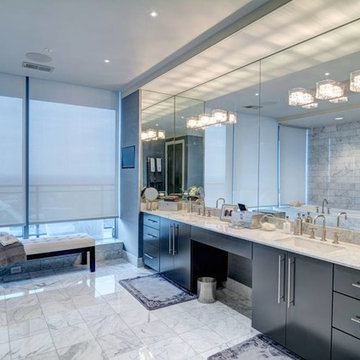
Inspiration for a large transitional master bathroom in Atlanta with flat-panel cabinets, black cabinets, a drop-in tub, a corner shower, a two-piece toilet, white tile, marble, grey walls, marble floors, an undermount sink, marble benchtops, white floor, a hinged shower door and white benchtops.
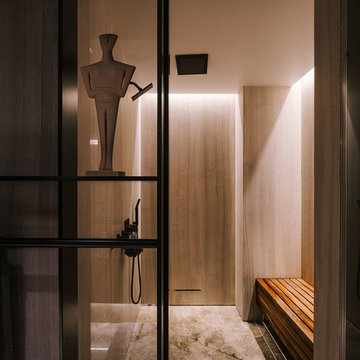
Photo of a large contemporary master bathroom in New York with black cabinets, a corner shower, beige walls, an integrated sink, marble benchtops, grey floor, an open shower and concrete floors.
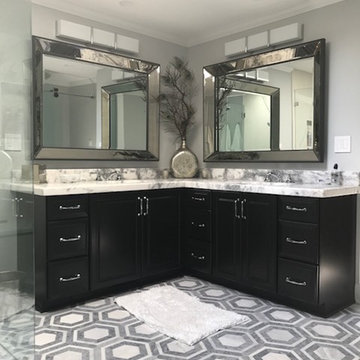
Inspiration for a mid-sized transitional master bathroom in New York with raised-panel cabinets, black cabinets, a corner shower, marble benchtops, white tile, stone slab, grey walls, marble floors, an undermount sink, multi-coloured floor and a hinged shower door.
Bathroom Design Ideas with Black Cabinets and Marble Benchtops
9