Bathroom Design Ideas with Black Cabinets and Marble
Refine by:
Budget
Sort by:Popular Today
1 - 20 of 1,303 photos
Item 1 of 3

Behind the rolling hills of Arthurs Seat sits “The Farm”, a coastal getaway and future permanent residence for our clients. The modest three bedroom brick home will be renovated and a substantial extension added. The footprint of the extension re-aligns to face the beautiful landscape of the western valley and dam. The new living and dining rooms open onto an entertaining terrace.
The distinct roof form of valleys and ridges relate in level to the existing roof for continuation of scale. The new roof cantilevers beyond the extension walls creating emphasis and direction towards the natural views.

Black and white can never make a comeback, because it's always around. Such a classic combo that never gets old and we had lots of fun creating a fun and functional space in this jack and jill bathroom. Used by one of the client's sons as well as being the bathroom for overnight guests, this space needed to not only have enough foot space for two, but be "cool" enough for a teenage boy to appreciate and show off to his friends.
The vanity cabinet is a freestanding unit from WW Woods Shiloh collection in their Black paint color. A simple inset door style - Aspen - keeps it looking clean while really making it a furniture look. All of the tile is marble and sourced from Daltile, in Carrara White and Nero Marquina (black). The accent wall is the 6" hex black/white blend. All of the plumbing fixtures and hardware are from the Brizo Litze collection in a Luxe Gold finish. Countertop is Caesarstone Blizzard 3cm quartz.
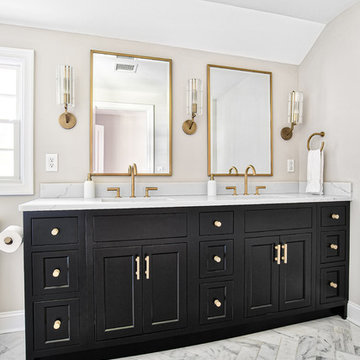
Beautiful black double vanity paired with a white quartz counter top, marble floors and brass plumbing fixtures.
This is an example of a large transitional master bathroom in New York with black cabinets, an alcove shower, marble, marble floors, an undermount sink, engineered quartz benchtops, white floor, a hinged shower door, white benchtops and shaker cabinets.
This is an example of a large transitional master bathroom in New York with black cabinets, an alcove shower, marble, marble floors, an undermount sink, engineered quartz benchtops, white floor, a hinged shower door, white benchtops and shaker cabinets.
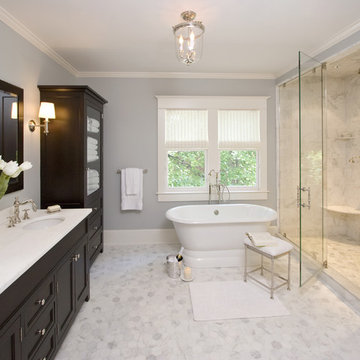
The Master Bathroom is quite a retreat for the owners and part of an elegant Master Suite. The spacious marble shower and beautiful soaking tub offer an escape for relaxation.

Exuding the pinnacle of luxury and style, this steam shower is fully equipped with relaxing aromatherapy and rejuvenating chroma therapy features, two rain shower heads, a hand sprayer, body sprayers and the ability to watch tv, movies or listen to music at one's desire.
Photo: Zeke Ruelas

Inspiration for a small transitional master bathroom in Atlanta with recessed-panel cabinets, black cabinets, a curbless shower, a two-piece toilet, black and white tile, marble, white walls, marble floors, an undermount sink, quartzite benchtops, white floor, a hinged shower door, white benchtops, a single vanity and a freestanding vanity.

Photo of a large modern master bathroom in Other with black cabinets, an alcove tub, a double shower, a one-piece toilet, white tile, marble, white walls, porcelain floors, a trough sink, quartzite benchtops, black floor, a hinged shower door, white benchtops, a single vanity and a floating vanity.

Cette salle d'eau est attenante à la chambre parentale, une pièce à la fois lumineuse, épurée et moderne !
• En majeur, un carrelage effet marbre a été installé : dans la douche, au sol ainsi que sur certains murs de la pièce. Côté vasques, nous avons rythmé l’espace avec des zelliges posés en chevron, dans un camaïeu de blanc.
• Une jolie robinetterie en laiton vient apporter la touche moderne et sophistiquée à l’ensemble, à laquelle viennent s’accorder les miroirs et les poignées, en laiton également.

Remodeled Bathroom in a 1920's building. Features a walk in shower with hidden cabinetry in the wall and a washer and dryer.
Inspiration for a small transitional master bathroom in Salt Lake City with beaded inset cabinets, black cabinets, a two-piece toilet, black tile, marble, black walls, marble floors, a console sink, marble benchtops, multi-coloured floor, a hinged shower door, multi-coloured benchtops, a single vanity and a freestanding vanity.
Inspiration for a small transitional master bathroom in Salt Lake City with beaded inset cabinets, black cabinets, a two-piece toilet, black tile, marble, black walls, marble floors, a console sink, marble benchtops, multi-coloured floor, a hinged shower door, multi-coloured benchtops, a single vanity and a freestanding vanity.
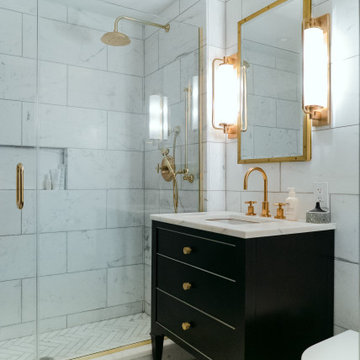
Inspiration for a small contemporary master bathroom in New York with flat-panel cabinets, black cabinets, an alcove shower, white tile, an undermount sink, white floor, a hinged shower door, white benchtops, a single vanity, a freestanding vanity, a wall-mount toilet, marble, white walls and marble floors.
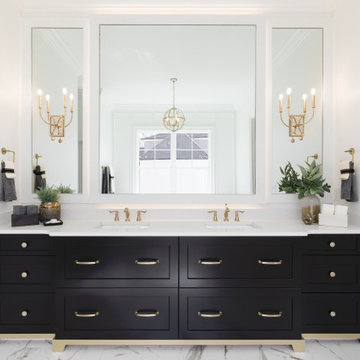
Marble master bathroom featuring a black and gold double vanity and a backlit statement mirror. Brass fixtures and accents finish the look.
Transitional bathroom in Other with shaker cabinets, black cabinets, a freestanding tub, a curbless shower, marble, white walls, engineered quartz benchtops, a hinged shower door, white benchtops, a niche, a double vanity and a built-in vanity.
Transitional bathroom in Other with shaker cabinets, black cabinets, a freestanding tub, a curbless shower, marble, white walls, engineered quartz benchtops, a hinged shower door, white benchtops, a niche, a double vanity and a built-in vanity.
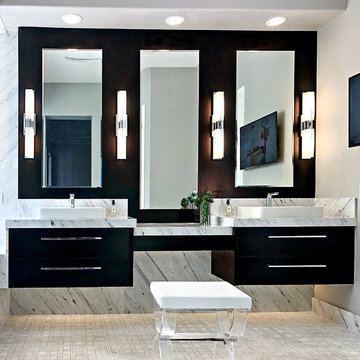
Chelsey Rose Studios
Design ideas for a mid-sized contemporary master bathroom in Los Angeles with flat-panel cabinets, white tile, marble, grey walls, a vessel sink, marble benchtops, white floor, white benchtops and black cabinets.
Design ideas for a mid-sized contemporary master bathroom in Los Angeles with flat-panel cabinets, white tile, marble, grey walls, a vessel sink, marble benchtops, white floor, white benchtops and black cabinets.
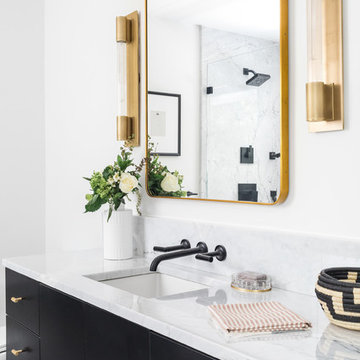
Joyelle West
Inspiration for a mid-sized contemporary 3/4 bathroom in Boston with flat-panel cabinets, black cabinets, a corner shower, a one-piece toilet, gray tile, white tile, marble, white walls, an undermount sink, marble benchtops, white floor, an open shower and grey benchtops.
Inspiration for a mid-sized contemporary 3/4 bathroom in Boston with flat-panel cabinets, black cabinets, a corner shower, a one-piece toilet, gray tile, white tile, marble, white walls, an undermount sink, marble benchtops, white floor, an open shower and grey benchtops.
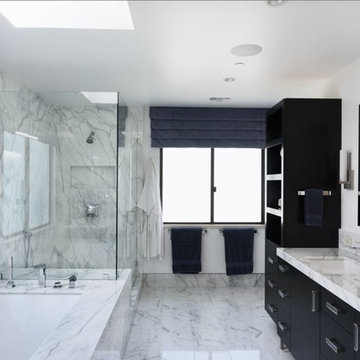
Photo of a large contemporary master bathroom in Los Angeles with flat-panel cabinets, black cabinets, an undermount tub, an open shower, gray tile, white tile, marble, white walls, marble floors, an undermount sink, marble benchtops, multi-coloured floor, a hinged shower door and multi-coloured benchtops.

We added panelling, marble tiles & black rolltop & vanity to the master bathroom in our West Dulwich Family home. The bespoke blinds created privacy & cosiness for evening bathing too

Shower Niche with Mosaic Marble Tile
Photo of a small traditional master bathroom in New York with shaker cabinets, black cabinets, an alcove shower, a two-piece toilet, marble, yellow walls, marble floors, an undermount sink, engineered quartz benchtops, white floor, a hinged shower door, white benchtops, a niche, a single vanity and a built-in vanity.
Photo of a small traditional master bathroom in New York with shaker cabinets, black cabinets, an alcove shower, a two-piece toilet, marble, yellow walls, marble floors, an undermount sink, engineered quartz benchtops, white floor, a hinged shower door, white benchtops, a niche, a single vanity and a built-in vanity.

Design ideas for a mid-sized transitional master bathroom in Barcelona with flat-panel cabinets, black cabinets, an open shower, a wall-mount toilet, black and white tile, marble, white walls, a wall-mount sink, marble benchtops, white floor, an open shower, black benchtops, a single vanity and a floating vanity.

Black and White Transitional Bathroom
This is an example of a mid-sized transitional master bathroom in San Francisco with black cabinets, an alcove tub, a shower/bathtub combo, gray tile, marble, grey walls, an undermount sink, marble benchtops, a hinged shower door, grey benchtops, a niche, a single vanity and a freestanding vanity.
This is an example of a mid-sized transitional master bathroom in San Francisco with black cabinets, an alcove tub, a shower/bathtub combo, gray tile, marble, grey walls, an undermount sink, marble benchtops, a hinged shower door, grey benchtops, a niche, a single vanity and a freestanding vanity.
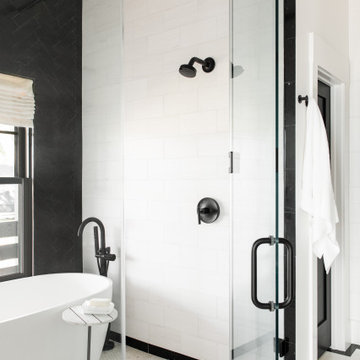
Design ideas for a mid-sized country master bathroom in Charleston with shaker cabinets, black cabinets, a freestanding tub, a shower/bathtub combo, black and white tile, marble, white walls, marble floors, an undermount sink, engineered quartz benchtops, white floor, a hinged shower door, white benchtops, a double vanity and a built-in vanity.
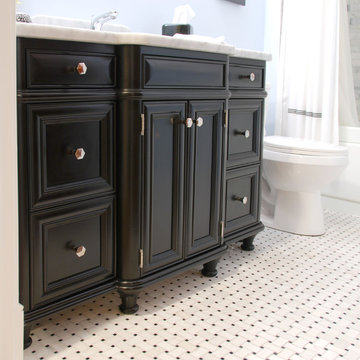
Design ideas for a small traditional 3/4 bathroom in Chicago with an undermount sink, recessed-panel cabinets, black cabinets, marble benchtops, a shower/bathtub combo, blue walls, an alcove tub, a two-piece toilet, gray tile, marble, mosaic tile floors, multi-coloured floor and a shower curtain.
Bathroom Design Ideas with Black Cabinets and Marble
1