Bathroom Design Ideas with Black Cabinets and Planked Wall Panelling
Refine by:
Budget
Sort by:Popular Today
41 - 60 of 144 photos
Item 1 of 3
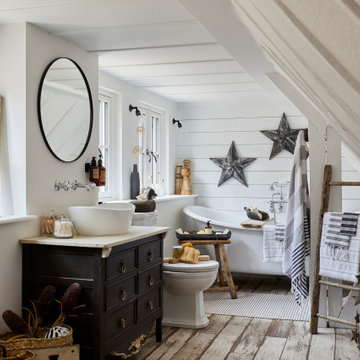
Beach style 3/4 bathroom in London with recessed-panel cabinets, black cabinets, a claw-foot tub, white walls, medium hardwood floors, a vessel sink, beige floor, beige benchtops, a single vanity, a built-in vanity, vaulted and planked wall panelling.
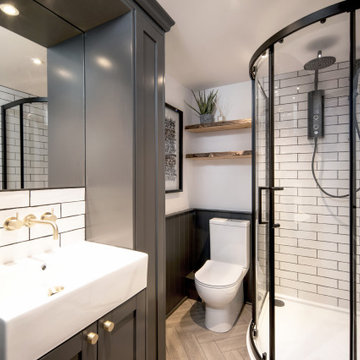
Gracing the coast of Shanklin, on the Isle of Wight, we are proud to showcase the full transformation of this beautiful apartment, including new bathroom and completely bespoke kitchen, lovingly designed and created by the Wooldridge Interiors team!
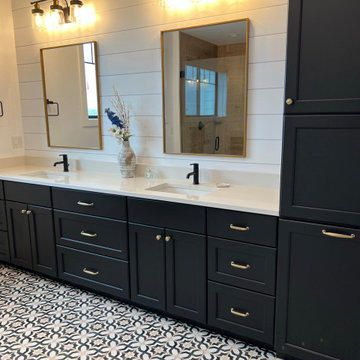
This is an example of a mid-sized contemporary master bathroom in Denver with shaker cabinets, black cabinets, an open shower, white walls, ceramic floors, an undermount sink, engineered quartz benchtops, black floor, a hinged shower door, white benchtops, an enclosed toilet, a double vanity, a built-in vanity and planked wall panelling.
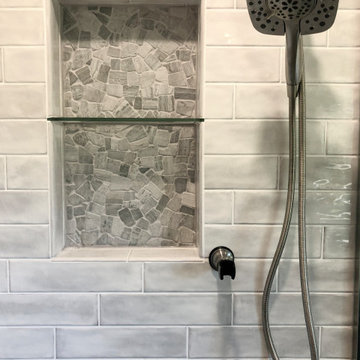
The master bath and guest bath were also remodeled in this project. This textured grey subway tile was used in both. The guest bath features a tub-shower combination with a glass side-panel to help give the room a bigger, more open feel than the wall that was originally there. The master shower features sliding glass doors and a fold down seat, as well as trendy black shiplap. All and all, both bathroom remodels added an element of luxury and relaxation to the home.
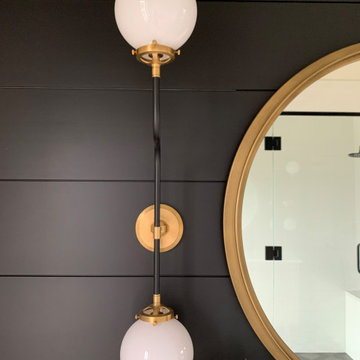
Inspiration for a mid-sized modern bathroom in Cleveland with open cabinets, black cabinets, a one-piece toilet, black tile, porcelain tile, white walls, porcelain floors, a console sink, marble benchtops, grey floor, white benchtops, a single vanity, a freestanding vanity and planked wall panelling.
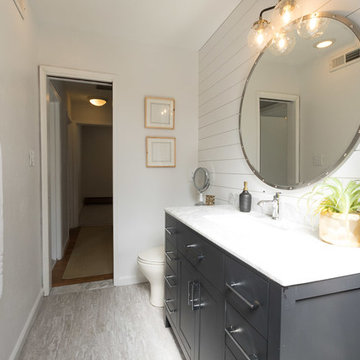
Photography by Latisha Willis
Photo of a small eclectic master bathroom in DC Metro with raised-panel cabinets, black cabinets, a drop-in tub, an alcove shower, a one-piece toilet, gray tile, stone slab, white walls, laminate floors, a console sink, marble benchtops, grey floor, an open shower, white benchtops, a freestanding vanity and planked wall panelling.
Photo of a small eclectic master bathroom in DC Metro with raised-panel cabinets, black cabinets, a drop-in tub, an alcove shower, a one-piece toilet, gray tile, stone slab, white walls, laminate floors, a console sink, marble benchtops, grey floor, an open shower, white benchtops, a freestanding vanity and planked wall panelling.
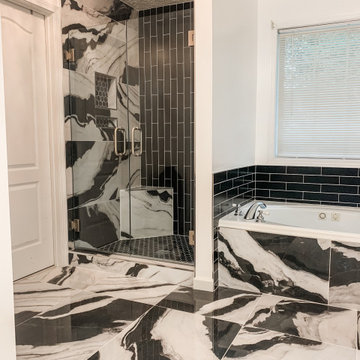
This is an example of a mid-sized contemporary master bathroom in Atlanta with glass-front cabinets, black cabinets, a claw-foot tub, an open shower, a one-piece toilet, black and white tile, marble, white walls, ceramic floors, a wall-mount sink, tile benchtops, black floor, an open shower, white benchtops, a niche, a double vanity, a built-in vanity, coffered and planked wall panelling.
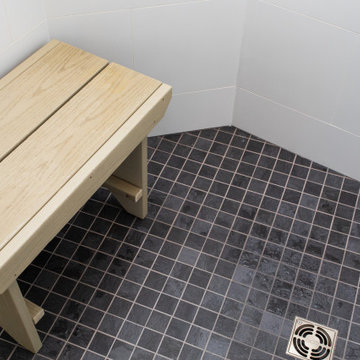
This beautifully crafted master bathroom plays off the contrast of the blacks and white while highlighting an off yellow accent. The layout and use of space allows for the perfect retreat at the end of the day.
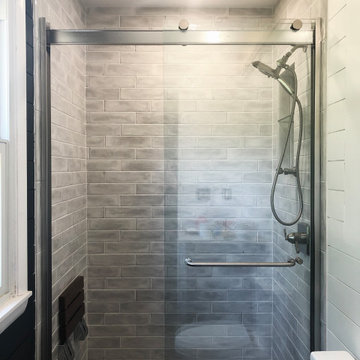
The master bath and guest bath were also remodeled in this project. This textured grey subway tile was used in both. The guest bath features a tub-shower combination with a glass side-panel to help give the room a bigger, more open feel than the wall that was originally there. The master shower features sliding glass doors and a fold down seat, as well as trendy black shiplap. All and all, both bathroom remodels added an element of luxury and relaxation to the home.
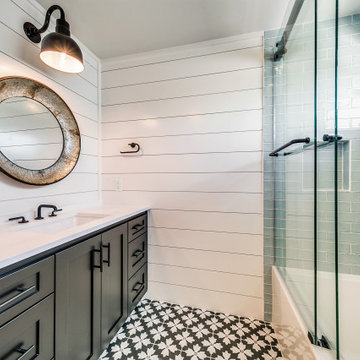
Photo of a country kids bathroom in Dallas with shaker cabinets, black cabinets, a shower/bathtub combo, porcelain tile, porcelain floors, an undermount sink, engineered quartz benchtops, a sliding shower screen, white benchtops, a single vanity, a built-in vanity and planked wall panelling.
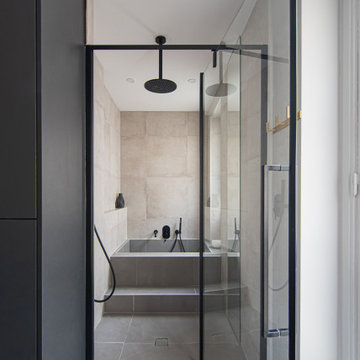
This is an example of a mid-sized modern master bathroom in Paris with black cabinets, a shower/bathtub combo, a wall-mount toilet, grey walls, cement tiles, an undermount sink, a hinged shower door, a single vanity, a floating vanity and planked wall panelling.
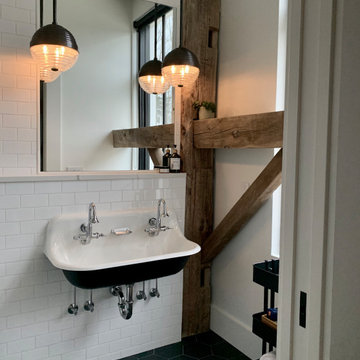
Photo of a mid-sized modern bathroom in Cleveland with open cabinets, black cabinets, a one-piece toilet, black tile, porcelain tile, white walls, porcelain floors, a console sink, marble benchtops, grey floor, white benchtops, a single vanity, a freestanding vanity and planked wall panelling.
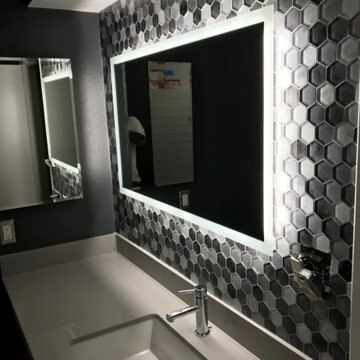
Hidden Mirror Lighting with LED Illumination Custom Vanity. Fog resistant heated mirror. Glass Mosaic Black, White, and Grey Tile.
Large modern master bathroom in Phoenix with black cabinets, black and white tile, an undermount sink, a single vanity, recessed, planked wall panelling, mosaic tile, grey walls, quartzite benchtops, grey benchtops and a freestanding vanity.
Large modern master bathroom in Phoenix with black cabinets, black and white tile, an undermount sink, a single vanity, recessed, planked wall panelling, mosaic tile, grey walls, quartzite benchtops, grey benchtops and a freestanding vanity.

Listed building consent to change awkward spare bedroom into a master bathroom including the removal of a suspense celling and raised floor to accommodate a new drainage run.
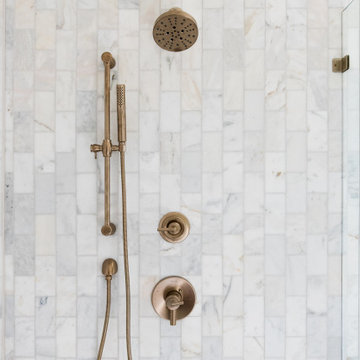
This is an example of a mid-sized transitional master bathroom in Indianapolis with stone tile, shaker cabinets, black cabinets, medium hardwood floors, an undermount sink, marble benchtops, brown floor, a hinged shower door, a niche, a double vanity and planked wall panelling.
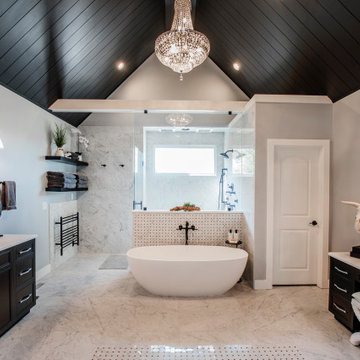
Large transitional master bathroom in Nashville with beaded inset cabinets, black cabinets, a freestanding tub, a corner shower, a two-piece toilet, black and white tile, porcelain tile, grey walls, porcelain floors, an undermount sink, engineered quartz benchtops, white floor, a hinged shower door, white benchtops, a shower seat, a double vanity, a built-in vanity, exposed beam and planked wall panelling.
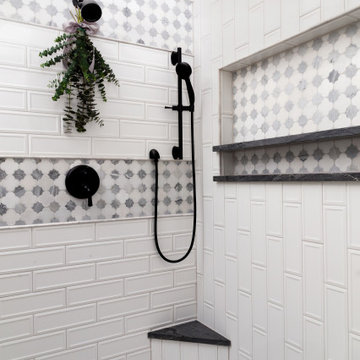
Master (Primary) bathroom renovation transformation! One of many transformation projects we have designed and executed for this lovely empty nesting couple.
For this space, we took a heavy, dated and uninspiring bathroom and turned it into one that is inspiring, soothing and highly functional. The general footprint of the bathroom did not change allowing the budget to stay contained and under control. The client is over the moon happy with their new bathroom.
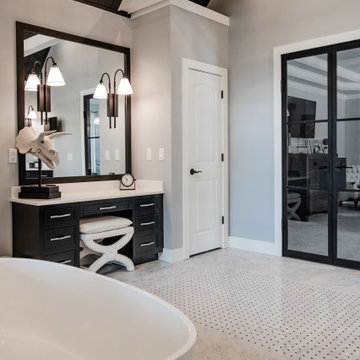
Inspiration for a large transitional master bathroom in Nashville with beaded inset cabinets, black cabinets, a freestanding tub, a corner shower, a two-piece toilet, black and white tile, porcelain tile, grey walls, porcelain floors, an undermount sink, engineered quartz benchtops, white floor, a hinged shower door, white benchtops, a shower seat, a double vanity, a built-in vanity, exposed beam and planked wall panelling.
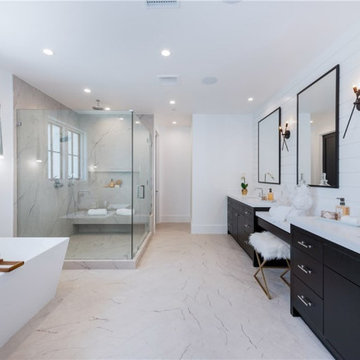
This is a view of the master bathroom. There is a shiplap accent wall. Custom vanities. Undermount sinks
Large modern master wet room bathroom in Los Angeles with flat-panel cabinets, black cabinets, a freestanding tub, a one-piece toilet, yellow tile, marble, white walls, marble floors, an undermount sink, marble benchtops, white floor, a hinged shower door, white benchtops, a shower seat, a single vanity, a built-in vanity and planked wall panelling.
Large modern master wet room bathroom in Los Angeles with flat-panel cabinets, black cabinets, a freestanding tub, a one-piece toilet, yellow tile, marble, white walls, marble floors, an undermount sink, marble benchtops, white floor, a hinged shower door, white benchtops, a shower seat, a single vanity, a built-in vanity and planked wall panelling.
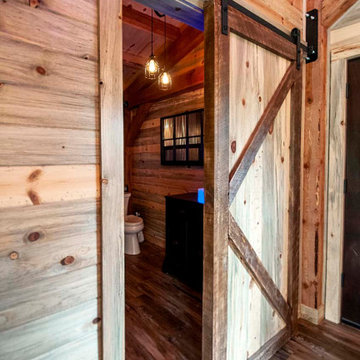
Rustic post and beam cabin bathroom with sliding barn door.
Mid-sized country master bathroom in Other with black cabinets, a one-piece toilet, medium hardwood floors, an enclosed toilet, a single vanity, timber and planked wall panelling.
Mid-sized country master bathroom in Other with black cabinets, a one-piece toilet, medium hardwood floors, an enclosed toilet, a single vanity, timber and planked wall panelling.
Bathroom Design Ideas with Black Cabinets and Planked Wall Panelling
3