Bathroom Design Ideas with Black Cabinets and Porcelain Floors
Refine by:
Budget
Sort by:Popular Today
141 - 160 of 6,890 photos
Item 1 of 3
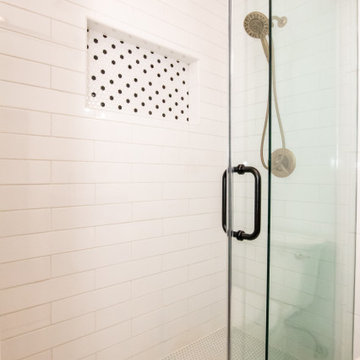
This is an example of a kids bathroom in Austin with shaker cabinets, black cabinets, an open shower, a two-piece toilet, white tile, subway tile, porcelain floors, an undermount sink, engineered quartz benchtops, a sliding shower screen, white benchtops, a niche, a single vanity and a built-in vanity.

Expansive transitional master bathroom in Omaha with recessed-panel cabinets, black cabinets, a freestanding tub, a curbless shower, a two-piece toilet, multi-coloured tile, ceramic tile, white walls, porcelain floors, an undermount sink, engineered quartz benchtops, grey floor, a hinged shower door, black benchtops, an enclosed toilet, a double vanity and a built-in vanity.
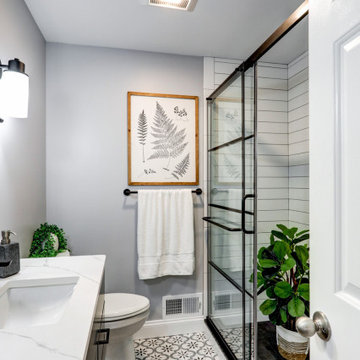
Guest bathroom with decorative tile floors, grid sliding shower doors, white tile shower, shower niche, quartz vanity top, and black accents
Photo of a small modern bathroom in DC Metro with recessed-panel cabinets, black cabinets, an alcove shower, a two-piece toilet, white tile, ceramic tile, grey walls, porcelain floors, an undermount sink, engineered quartz benchtops, multi-coloured floor, a sliding shower screen, white benchtops, a niche, a single vanity and a built-in vanity.
Photo of a small modern bathroom in DC Metro with recessed-panel cabinets, black cabinets, an alcove shower, a two-piece toilet, white tile, ceramic tile, grey walls, porcelain floors, an undermount sink, engineered quartz benchtops, multi-coloured floor, a sliding shower screen, white benchtops, a niche, a single vanity and a built-in vanity.
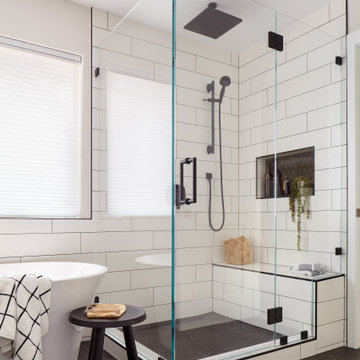
Inspiration for a large modern master bathroom in San Francisco with flat-panel cabinets, black cabinets, a freestanding tub, a corner shower, a one-piece toilet, white tile, porcelain tile, grey walls, porcelain floors, an integrated sink, engineered quartz benchtops, black floor, a hinged shower door, white benchtops, a shower seat, a double vanity and a floating vanity.
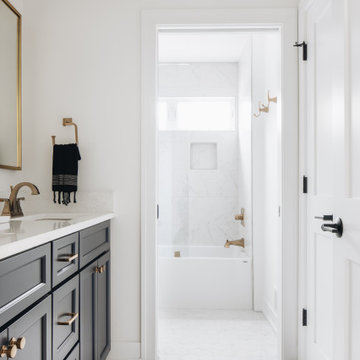
Design ideas for a large eclectic bathroom in Grand Rapids with shaker cabinets, black cabinets, an alcove tub, a shower/bathtub combo, white walls, porcelain floors, an undermount sink, engineered quartz benchtops, white floor, an open shower, white benchtops, a double vanity and a built-in vanity.
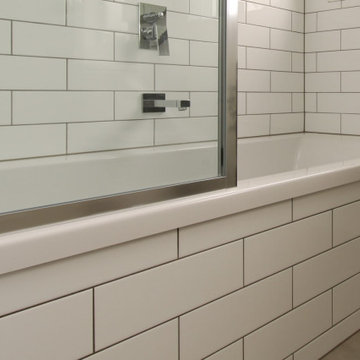
A compact family bathroom was transformed with white subway tiles and a mostly neutral palette. The dark oak vanity and mirror cabinet provides a focal point, while sympathising with the anodised window joinery. Our Bathe bathroom renovation package ensures all of the family’s needs are met, without compromising on finish or quality.
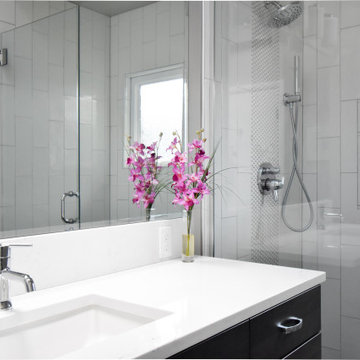
Northeast Portland is full of great old neighborhoods and houses bursting with character. The owners of this particular home had enjoyed their pink and blue bathroom’s quirky charm for years, but had finally outgrown its awkward layout and lack of functionality.
The Goal: Create a fresh, bright look for this bathroom that is both functional and fits the style of the home.
Step one was to establish the color scheme and style for our clients’ new bathroom. Bright whites and classic elements like marble, subway tile and penny-rounds helped establish a transitional style that didn’t feel “too modern” for the home.
When it comes to creating a more functional space, storage is key. The original bathroom featured a pedestal sink with no practical storage options. We designed a custom-built vanity with plenty of storage and useable counter space. And by opting for a durable, low-maintenance quartz countertop, we were able to create a beautiful marble-look without the hefty price-tag.
Next, we got rid of the old tub (and awkward shower outlet), and moved the entire shower-area to the back wall. This created a far more practical layout for this bathroom, providing more space for the large new vanity and the open, walk-in shower our clients were looking for.
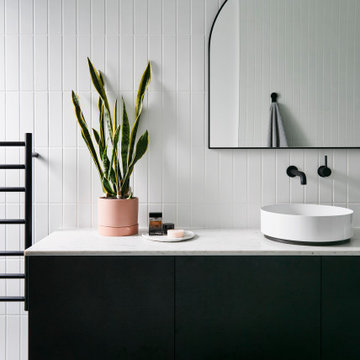
Design ideas for a contemporary bathroom with black cabinets, porcelain tile, white walls, porcelain floors, a vessel sink, engineered quartz benchtops, grey floor, white benchtops, flat-panel cabinets, white tile, a single vanity and a floating vanity.
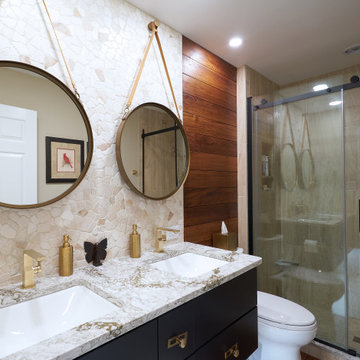
This bathroom design in Yardley, PA offers a soothing spa retreat, featuring warm colors, natural textures, and sleek lines. The DuraSupreme floating vanity cabinet with a Chroma door in a painted black finish is complemented by a Cambria Beaumont countertop and striking brass hardware. The color scheme is carried through in the Sigma Stixx single handled satin brass finish faucet, as well as the shower plumbing fixtures, towel bar, and robe hook. Two unique round mirrors hang above the vanity and a Toto Drake II toilet sits next to the vanity. The alcove shower design includes a Fleurco Horizon Matte Black shower door. We created a truly relaxing spa retreat with a teak floor and wall, textured pebble style backsplash, and soothing motion sensor lighting under the vanity.
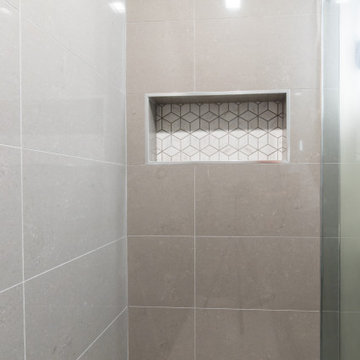
Design ideas for a mid-sized modern bathroom in Dallas with flat-panel cabinets, black cabinets, an alcove shower, gray tile, porcelain tile, beige walls, porcelain floors, an undermount sink, granite benchtops, grey floor, a hinged shower door and beige benchtops.
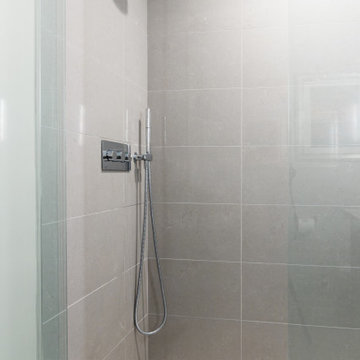
Mid-sized modern bathroom in Dallas with flat-panel cabinets, black cabinets, an alcove shower, gray tile, porcelain tile, beige walls, porcelain floors, an undermount sink, granite benchtops, grey floor, a hinged shower door and beige benchtops.
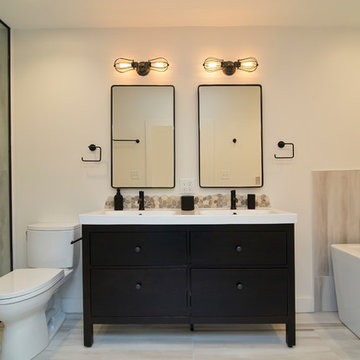
This warm and inviting space has great industrial flair. We love the contrast of the black cabinets, plumbing fixtures, and accessories against the bright warm tones in the tile. Pebble tile was used as accent through the space, both in the niches in the tub and shower areas as well as for the backsplash behind the sink. The vanity is front and center when you walk into the space from the master bedroom. The framed medicine cabinets on the wall and drawers in the vanity provide great storage. The deep soaker tub, taking up pride-of-place at one end of the bathroom, is a great place to relax after a long day. A walk-in shower at the other end of the bathroom balances the space. The shower includes a rainhead and handshower for a luxurious bathing experience. The black theme is continued into the shower and around the glass panel between the toilet and shower enclosure. The shower, an open, curbless, walk-in, works well now and will be great as the family grows up and ages in place.
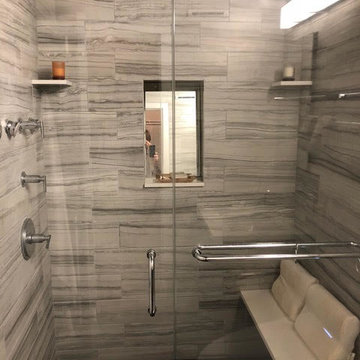
Photo of a small contemporary 3/4 bathroom in New York with flat-panel cabinets, black cabinets, an alcove shower, a one-piece toilet, gray tile, marble, grey walls, porcelain floors, an undermount sink, solid surface benchtops, black floor, a hinged shower door and white benchtops.
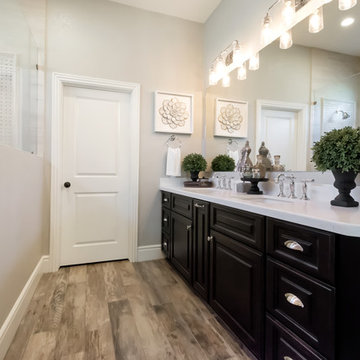
Master Bathroom - Demo'd complete bathroom. Installed Large soaking tub, subway tile to the ceiling, two new rain glass windows, custom smokehouse cabinets, Quartz counter tops and all new chrome fixtures.
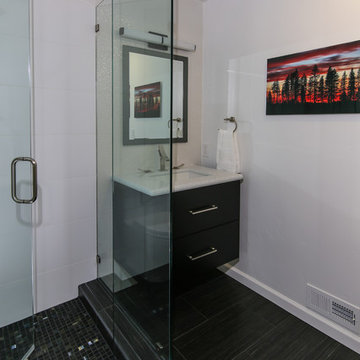
Office Bath Remodel featuring custom wall hung cabinetry, frameless shower, white quartz countertop, | Photo: CAGE Design Build
Photo of a small contemporary 3/4 bathroom in San Francisco with flat-panel cabinets, black cabinets, a corner shower, white tile, ceramic tile, an undermount sink, black floor, a hinged shower door, white walls, porcelain floors, engineered quartz benchtops and white benchtops.
Photo of a small contemporary 3/4 bathroom in San Francisco with flat-panel cabinets, black cabinets, a corner shower, white tile, ceramic tile, an undermount sink, black floor, a hinged shower door, white walls, porcelain floors, engineered quartz benchtops and white benchtops.
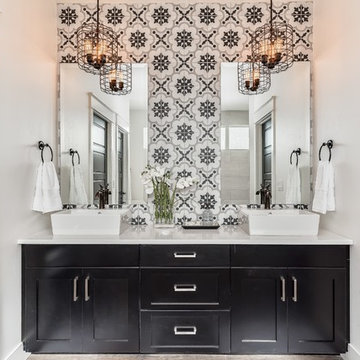
Treat yourself to a luxury spa-like master bathroom with all of the amenities in your own home! From complete tiled wall at the vanity, to upscale vessel sinks, to the gorgeous industrial lighting, this bathroom will wash all your cares away.
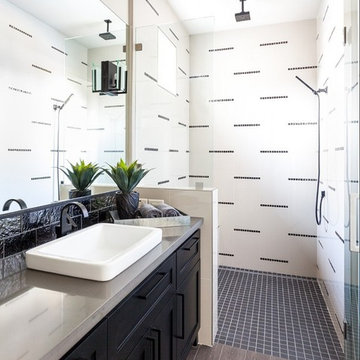
Design ideas for a mid-sized transitional 3/4 wet room bathroom in Minneapolis with shaker cabinets, black cabinets, black and white tile, porcelain tile, white walls, porcelain floors, a vessel sink, solid surface benchtops, grey floor and a hinged shower door.
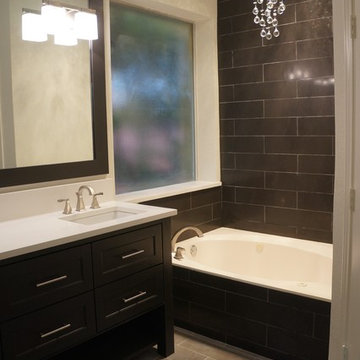
Small modern master bathroom in Dallas with an undermount sink, shaker cabinets, black cabinets, quartzite benchtops, a drop-in tub, a corner shower, a two-piece toilet, gray tile, porcelain tile, grey walls and porcelain floors.
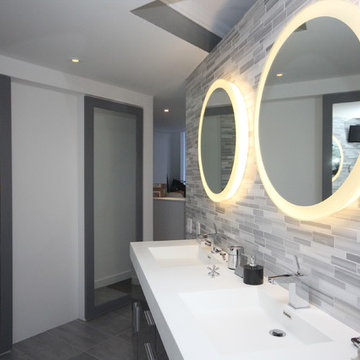
bathroom
Large contemporary master bathroom in New York with flat-panel cabinets, black cabinets, gray tile, mosaic tile, white walls, an integrated sink, engineered quartz benchtops, porcelain floors and grey floor.
Large contemporary master bathroom in New York with flat-panel cabinets, black cabinets, gray tile, mosaic tile, white walls, an integrated sink, engineered quartz benchtops, porcelain floors and grey floor.
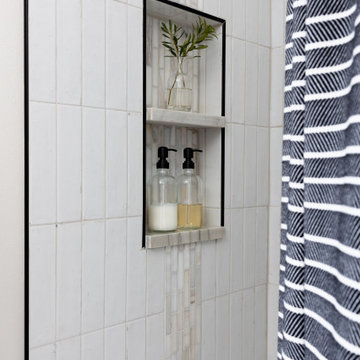
Mid-sized transitional bathroom in Dallas with recessed-panel cabinets, black cabinets, a drop-in tub, a shower/bathtub combo, a one-piece toilet, white tile, ceramic tile, grey walls, porcelain floors, an undermount sink, quartzite benchtops, grey floor, a shower curtain, grey benchtops, a single vanity and a freestanding vanity.
Bathroom Design Ideas with Black Cabinets and Porcelain Floors
8