Bathroom Design Ideas with Black Cabinets and Porcelain Floors
Refine by:
Budget
Sort by:Popular Today
61 - 80 of 6,890 photos
Item 1 of 3
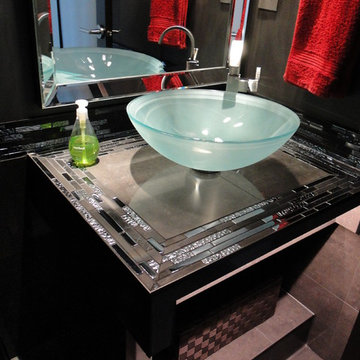
Custom Designed Vanity Cabinet, MDF Slab Door Style, Black Painted Lacquer with Mosaic tile and glass countertop, custom glass sink, ceramic tile flooring.
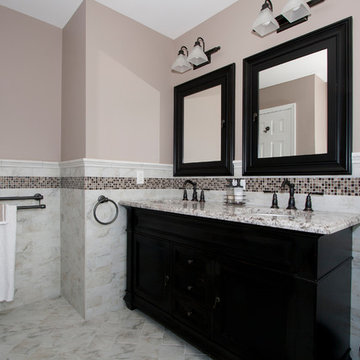
Design ideas for a mid-sized transitional 3/4 bathroom in Newark with recessed-panel cabinets, black cabinets, a corner shower, a one-piece toilet, beige tile, brown tile, gray tile, porcelain tile, multi-coloured walls, porcelain floors, an undermount sink and granite benchtops.

Inspiration for a mid-sized modern master bathroom in Calgary with flat-panel cabinets, black cabinets, a freestanding tub, an alcove shower, a one-piece toilet, black tile, porcelain tile, beige walls, porcelain floors, an undermount sink, granite benchtops, grey floor, a hinged shower door, black benchtops, a shower seat, a double vanity, a floating vanity and vaulted.

At this place, there was a small hallway leading to the kitchen on the builder's plan. We moved the entrance to the living room and it gave us a chance to equip the bathroom with a shower.
We design interiors of homes and apartments worldwide. If you need well-thought and aesthetical interior, submit a request on the website.

Photo of a small contemporary 3/4 bathroom in Barcelona with black cabinets, a curbless shower, a one-piece toilet, gray tile, grey walls, porcelain floors, a vessel sink, wood benchtops, grey floor, a sliding shower screen, brown benchtops and a single vanity.

Home makeover on the Hill. An adorable home on the Hill was calling for an updated kitchen and bathroom. Working with the homeowner we redesigned the new spaces to offer functional space for both storage and entertaining. When renovating the existing addition on the back of the home, we noticed the current addition was falling off. We jumped right in and redesigned and delivered a safe new addition to become home to the new bathroom, extending the mudroom for more spacious space and was even able to install a stackable washer drawer cabinet for first floor access. The hardwood flooring was extended into the space so it looks as though it had always been there.
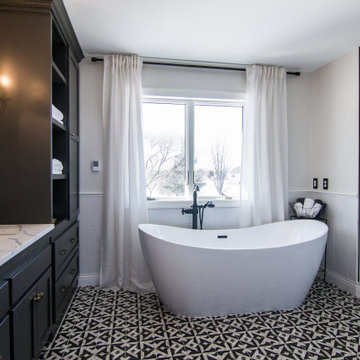
Exuding Opulent Old-World Charm: A Master Bathroom Oasis
The ornate floor tiles are the pièce de résistance in this lavishly designed master bathroom. Their intricate patterns effortlessly unify the various colors within the room, creating an ambiance of timeless elegance.
The subway-style shower tiles, adorned in exquisite earthy tones, serve as the cornerstone of this pristine aesthetic. These hues gracefully dance between the realms of brown and black, resulting in a striking contrast that is beautifully complemented by the surrounding shades of white. This harmonious interplay of warm and neutral tones not only imparts a sense of sophistication but also ensures a welcoming and user-friendly atmosphere throughout the space.

The original bathroom consisted of an oversized, built-in jetted bath that consumed more real estate than needed by today’s standards. The tiny shower was in a separate room next to private the water closet. The clients wanted to keep the private water closet but craved more counter space. The only natural light in the room was a large picture window above the tub. We decided to forgo the tub in Lieu of a larger shower. We utilized the extra space in one of the closets. The window was frosted to allow the natural night to enter the room without compromising privacy. The removal of the wall allowed an 8-foot expanse for double sinks divided by a linen tower. Cabinets are painted in charcoal and provide a natural contrast to the white quartz counters. The client’s aversion to multiple finishes was soothed by providing matte black fixtures, and lighting.

Small arts and crafts 3/4 bathroom in Baltimore with shaker cabinets, black cabinets, an alcove shower, a two-piece toilet, white tile, ceramic tile, grey walls, porcelain floors, an integrated sink, marble benchtops, grey floor, a sliding shower screen, white benchtops, a niche, a single vanity and a freestanding vanity.
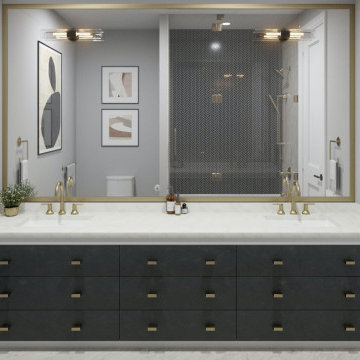
Photo of a mid-sized transitional master bathroom in Toronto with flat-panel cabinets, black cabinets, an open shower, a one-piece toilet, black tile, mosaic tile, grey walls, porcelain floors, an undermount sink, engineered quartz benchtops, white floor, a hinged shower door, white benchtops, a double vanity and a built-in vanity.
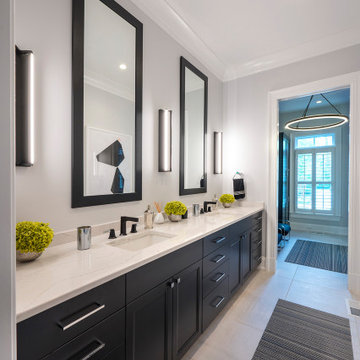
Photo of a large transitional master bathroom in Charleston with recessed-panel cabinets, black cabinets, an alcove shower, gray tile, porcelain tile, white walls, porcelain floors, an undermount sink, engineered quartz benchtops, white floor, an open shower, white benchtops, a double vanity and a floating vanity.
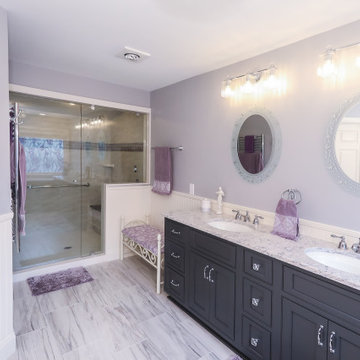
Luxurious Master Bath Upgrade with heated tile floors, quartz countertops, beaded inset cabinetry, heated towel rack, and beadboard wall panels.
This is an example of a large transitional master bathroom in Atlanta with beaded inset cabinets, black cabinets, an alcove shower, a bidet, white tile, porcelain tile, blue walls, porcelain floors, an undermount sink, engineered quartz benchtops, grey floor, a hinged shower door, grey benchtops, an enclosed toilet, a double vanity, a built-in vanity and decorative wall panelling.
This is an example of a large transitional master bathroom in Atlanta with beaded inset cabinets, black cabinets, an alcove shower, a bidet, white tile, porcelain tile, blue walls, porcelain floors, an undermount sink, engineered quartz benchtops, grey floor, a hinged shower door, grey benchtops, an enclosed toilet, a double vanity, a built-in vanity and decorative wall panelling.
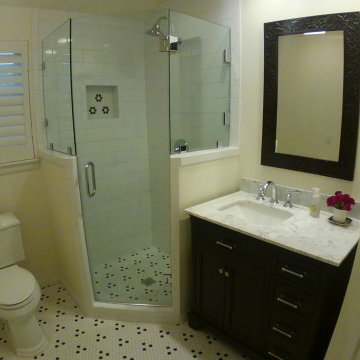
Photo of a small contemporary 3/4 bathroom in Dallas with shaker cabinets, black cabinets, a corner shower, a two-piece toilet, white tile, subway tile, beige walls, porcelain floors, an integrated sink, marble benchtops, white floor, a hinged shower door, white benchtops, a niche, a single vanity and a freestanding vanity.
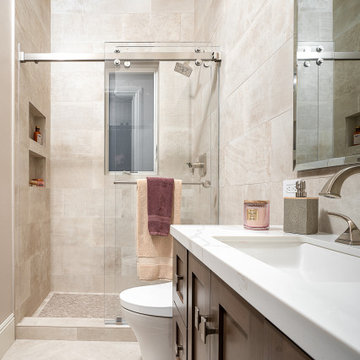
Five bathrooms in one big house were remodeled in 2019. Each bathroom is custom-designed by a professional team of designers of Europe Construction. Charcoal Black free standing vanity with marble countertop. Elegant matching mirror and light fixtures. Open concept Shower with glass sliding doors.
Remodeled by Europe Construction
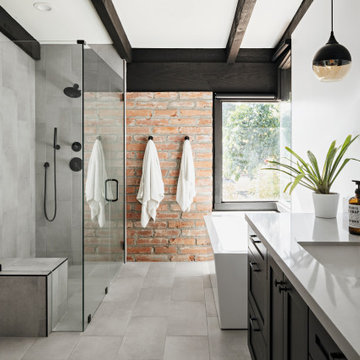
Photo by Roehner + Ryan
This is an example of a master bathroom in Phoenix with shaker cabinets, black cabinets, a freestanding tub, a corner shower, porcelain tile, porcelain floors, engineered quartz benchtops, grey floor, a hinged shower door, grey benchtops, gray tile and an undermount sink.
This is an example of a master bathroom in Phoenix with shaker cabinets, black cabinets, a freestanding tub, a corner shower, porcelain tile, porcelain floors, engineered quartz benchtops, grey floor, a hinged shower door, grey benchtops, gray tile and an undermount sink.
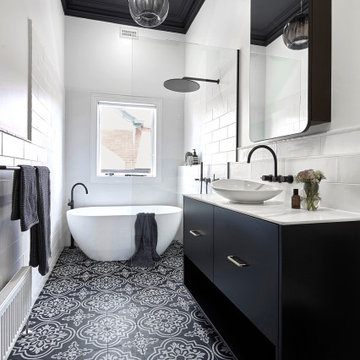
The downstairs bathroom the clients were wanting a space that could house a freestanding bath at the end of the space, a larger shower space and a custom- made cabinet that was made to look like a piece of furniture. A nib wall was created in the space offering a ledge as a form of storage. The reference of black cabinetry links back to the kitchen and the upstairs bathroom, whilst the consistency of the classic look was again shown through the use of subway tiles and patterned floors.
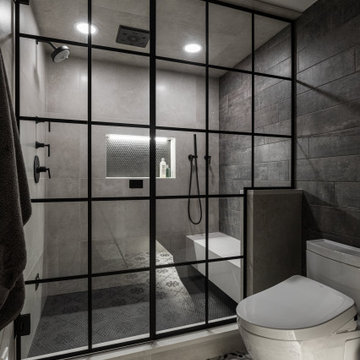
Design ideas for a mid-sized industrial bathroom in Detroit with shaker cabinets, black cabinets, a one-piece toilet, beige tile, porcelain tile, grey walls, porcelain floors, an undermount sink, engineered quartz benchtops, multi-coloured floor, a hinged shower door and beige benchtops.
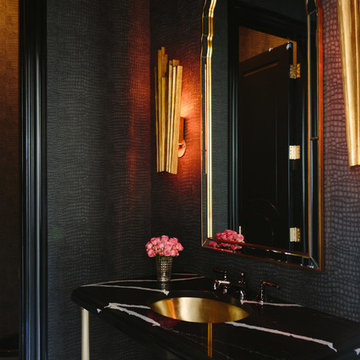
Photo Credit:
Aimée Mazzenga
This is an example of a mid-sized transitional bathroom in Chicago with black cabinets, a two-piece toilet, black walls, porcelain floors, an undermount sink, tile benchtops, multi-coloured floor and black benchtops.
This is an example of a mid-sized transitional bathroom in Chicago with black cabinets, a two-piece toilet, black walls, porcelain floors, an undermount sink, tile benchtops, multi-coloured floor and black benchtops.
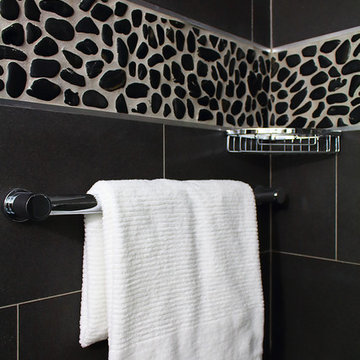
A towel bar that also acts as grab bar positioned conveniently at the entrance of the shower.
Photo of a mid-sized contemporary 3/4 bathroom in New York with open cabinets, black cabinets, an alcove tub, a shower/bathtub combo, a one-piece toilet, black tile, porcelain tile, white walls, porcelain floors, an integrated sink, black floor, a hinged shower door and white benchtops.
Photo of a mid-sized contemporary 3/4 bathroom in New York with open cabinets, black cabinets, an alcove tub, a shower/bathtub combo, a one-piece toilet, black tile, porcelain tile, white walls, porcelain floors, an integrated sink, black floor, a hinged shower door and white benchtops.
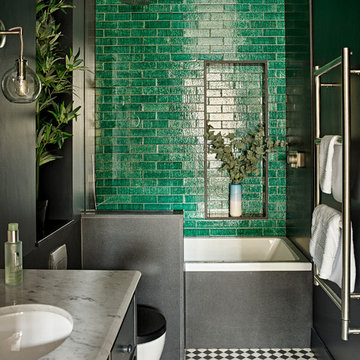
Jade green encaustic tiles teamed with timeless victorian chequer tiles and smoke-grey granite and carrara marble add punch to this guest bathroom.
This was entirely re-modelled from what was once a beige cracked porcelain tiled bathroom.
Photography courtesy of Nick Smith
Bathroom Design Ideas with Black Cabinets and Porcelain Floors
4