Bathroom Design Ideas with Black Cabinets and Wallpaper
Refine by:
Budget
Sort by:Popular Today
21 - 40 of 322 photos
Item 1 of 3

Luxury primary bathroom design and remodel in Stoneham, MA. Dark stained cabinetry over a painted finish with a unique ribbed-texture door style, double sinks, quartz countertop, tall linen cabinet with roll-out shelves, free-standing soaking tub, large walk-in shower, seamlessly clad in porcelain stone slabs in a warm Calacatta Oro pattern, gold toned fixtures and hardware, and a water closet with a reeded glass pocket door, and gold metallic vinyl wallpaper, and a storage cabinet above the toilet.

An original 1930’s English Tudor with only 2 bedrooms and 1 bath spanning about 1730 sq.ft. was purchased by a family with 2 amazing young kids, we saw the potential of this property to become a wonderful nest for the family to grow.
The plan was to reach a 2550 sq. ft. home with 4 bedroom and 4 baths spanning over 2 stories.
With continuation of the exiting architectural style of the existing home.
A large 1000sq. ft. addition was constructed at the back portion of the house to include the expended master bedroom and a second-floor guest suite with a large observation balcony overlooking the mountains of Angeles Forest.
An L shape staircase leading to the upstairs creates a moment of modern art with an all white walls and ceilings of this vaulted space act as a picture frame for a tall window facing the northern mountains almost as a live landscape painting that changes throughout the different times of day.
Tall high sloped roof created an amazing, vaulted space in the guest suite with 4 uniquely designed windows extruding out with separate gable roof above.
The downstairs bedroom boasts 9’ ceilings, extremely tall windows to enjoy the greenery of the backyard, vertical wood paneling on the walls add a warmth that is not seen very often in today’s new build.
The master bathroom has a showcase 42sq. walk-in shower with its own private south facing window to illuminate the space with natural morning light. A larger format wood siding was using for the vanity backsplash wall and a private water closet for privacy.
In the interior reconfiguration and remodel portion of the project the area serving as a family room was transformed to an additional bedroom with a private bath, a laundry room and hallway.
The old bathroom was divided with a wall and a pocket door into a powder room the leads to a tub room.
The biggest change was the kitchen area, as befitting to the 1930’s the dining room, kitchen, utility room and laundry room were all compartmentalized and enclosed.
We eliminated all these partitions and walls to create a large open kitchen area that is completely open to the vaulted dining room. This way the natural light the washes the kitchen in the morning and the rays of sun that hit the dining room in the afternoon can be shared by the two areas.
The opening to the living room remained only at 8’ to keep a division of space.
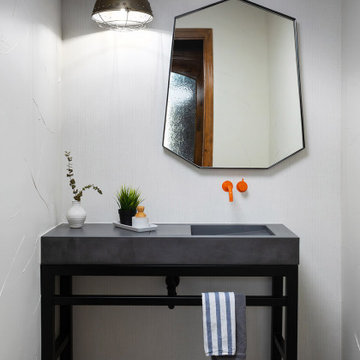
Mid-sized industrial bathroom in Denver with black cabinets, a one-piece toilet, white walls, ceramic floors, a console sink, concrete benchtops, grey floor, grey benchtops, a single vanity, a freestanding vanity and wallpaper.
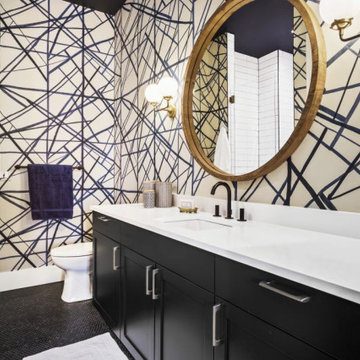
Inspiration for a contemporary bathroom in Denver with shaker cabinets, black cabinets, black walls, mosaic tile floors, black floor, white benchtops, a single vanity, a built-in vanity and wallpaper.
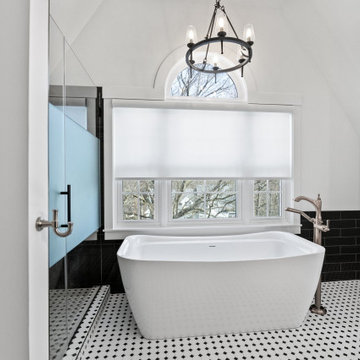
Golden Lighting 1208-6 DNI Marcellis Chandelier, Dark Natural Iron
Delta Dorval T4756-SSLHP-FL
Dezra 66.94'' x 30.75'' Freestanding Soaking Bathtub
Affinity FXLM2OWD
MSI NBASBLAGLO4X16
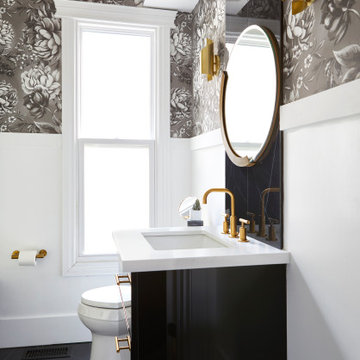
Inspiration for a transitional bathroom in Toronto with flat-panel cabinets, black cabinets, grey walls, an undermount sink, black floor, white benchtops, a single vanity, a floating vanity, decorative wall panelling and wallpaper.
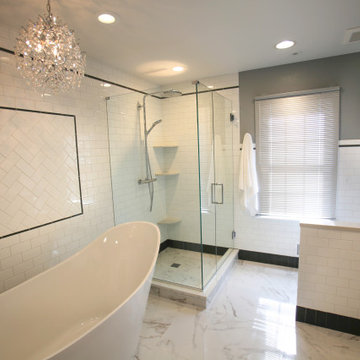
Complete redo and design of a master suite bathroom.
Mid-sized contemporary master bathroom in Detroit with flat-panel cabinets, black cabinets, a freestanding tub, a corner shower, a two-piece toilet, black and white tile, ceramic tile, grey walls, ceramic floors, an undermount sink, engineered quartz benchtops, white floor, a hinged shower door, black benchtops, a single vanity, a freestanding vanity and wallpaper.
Mid-sized contemporary master bathroom in Detroit with flat-panel cabinets, black cabinets, a freestanding tub, a corner shower, a two-piece toilet, black and white tile, ceramic tile, grey walls, ceramic floors, an undermount sink, engineered quartz benchtops, white floor, a hinged shower door, black benchtops, a single vanity, a freestanding vanity and wallpaper.

Inspiration for a country bathroom in Sussex with shaker cabinets, black cabinets, a freestanding tub, multi-coloured walls, an undermount sink, grey floor, white benchtops, a single vanity, exposed beam and wallpaper.
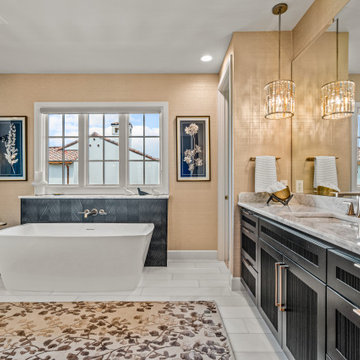
Large traditional bathroom in Dallas with recessed-panel cabinets, black cabinets, a freestanding tub, a double shower, a two-piece toilet, beige walls, marble floors, an undermount sink, engineered quartz benchtops, grey floor, a hinged shower door, grey benchtops, a shower seat, a double vanity, a built-in vanity and wallpaper.

Photo of a beach style master bathroom in Minneapolis with shaker cabinets, black cabinets, a freestanding tub, a shower/bathtub combo, a two-piece toilet, white tile, subway tile, grey walls, porcelain floors, a drop-in sink, engineered quartz benchtops, white floor, grey benchtops, a shower seat, a double vanity, a built-in vanity and wallpaper.
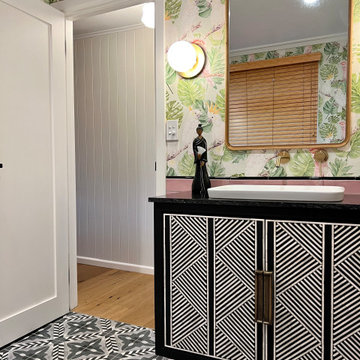
This is an example of a mid-sized eclectic master bathroom in Geelong with furniture-like cabinets, black cabinets, a freestanding tub, an alcove shower, a one-piece toilet, pink tile, ceramic tile, multi-coloured walls, ceramic floors, a drop-in sink, multi-coloured floor, a hinged shower door, black benchtops, a niche, a single vanity, a built-in vanity, wallpaper and granite benchtops.
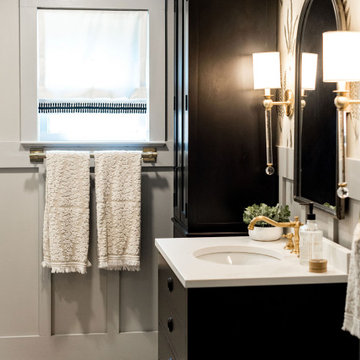
Photo of a mid-sized transitional master bathroom in New York with black cabinets, an alcove shower, a two-piece toilet, beige tile, marble, grey walls, ceramic floors, an undermount sink, engineered quartz benchtops, multi-coloured floor, an open shower, beige benchtops, a single vanity, a freestanding vanity and wallpaper.
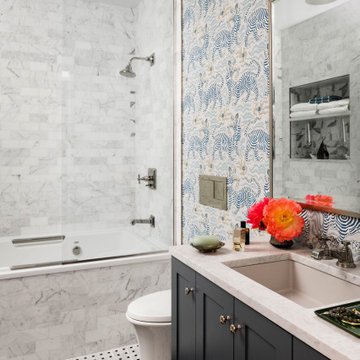
Transitional bathroom in Boston with shaker cabinets, black cabinets, an alcove tub, a shower/bathtub combo, blue walls, mosaic tile floors, an undermount sink, multi-coloured floor, an open shower, white benchtops, a built-in vanity and wallpaper.
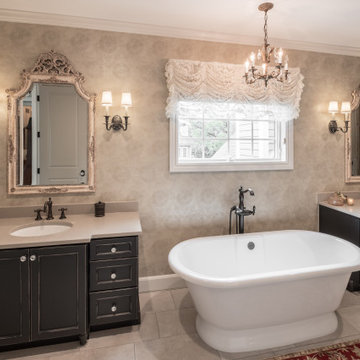
Inspiration for a large master bathroom in Detroit with a double vanity, a built-in vanity, wallpaper, recessed-panel cabinets, black cabinets, a freestanding tub, grey walls, an undermount sink, grey floor and grey benchtops.
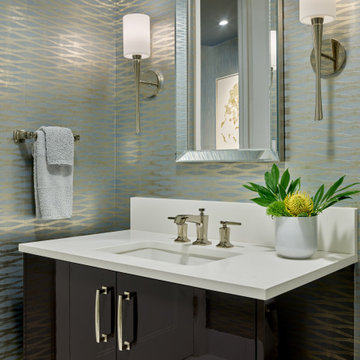
The high gloss sink vanity and metallic foil wave wallpaper in gold and silver tones make this powder room feel fresh, with a modern touch. Polished nickel sconces, faucet, and hardware add a classic slant to this contemporary city condo.

The wallpaper extending onto the ceiling makes a bold and whimsical statement, mirroring the family's joyful spirit. The vibrant hues in the leaves harmoniously connect with the yellow feature wall in the bathroom and the blue feature wall in the en-suite.
Additionally, we crafted a discreet ledge to conceal the in-wall toilet cistern, cleverly providing a charming space for displaying candles and other decorative accents, further enhancing the room's enchanting ambiance.

Chic contemporary modern bathroom with brass faucets, brass mirrors, modern lighting, concrete sink black vanity, black gray slate tile, green palm leaf wallpaper
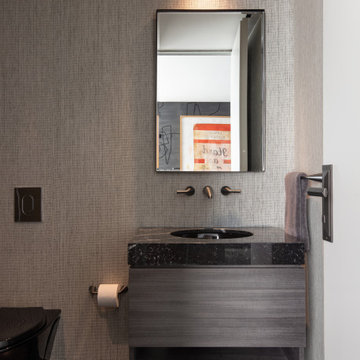
Mid-sized tropical master bathroom in Other with flat-panel cabinets, black cabinets, a freestanding tub, a corner shower, a wall-mount toilet, gray tile, marble, black walls, marble floors, a drop-in sink, marble benchtops, black floor, a hinged shower door, black benchtops, an enclosed toilet, a double vanity, a floating vanity and wallpaper.
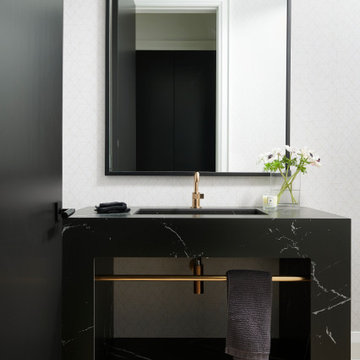
This is an example of a mid-sized contemporary bathroom in Toronto with black cabinets, white tile, marble benchtops, black benchtops, a single vanity, a freestanding vanity and wallpaper.
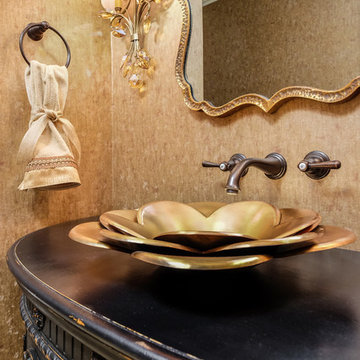
Photos by: Shutter Avenue Photography
This is an example of a small 3/4 bathroom in Sacramento with furniture-like cabinets, black cabinets, a one-piece toilet, beige tile, ceramic tile, beige walls, travertine floors, a vessel sink, wood benchtops, beige floor, black benchtops, a single vanity, a freestanding vanity and wallpaper.
This is an example of a small 3/4 bathroom in Sacramento with furniture-like cabinets, black cabinets, a one-piece toilet, beige tile, ceramic tile, beige walls, travertine floors, a vessel sink, wood benchtops, beige floor, black benchtops, a single vanity, a freestanding vanity and wallpaper.
Bathroom Design Ideas with Black Cabinets and Wallpaper
2