Bathroom Design Ideas with Black Cabinets and Wallpaper
Refine by:
Budget
Sort by:Popular Today
101 - 120 of 322 photos
Item 1 of 3
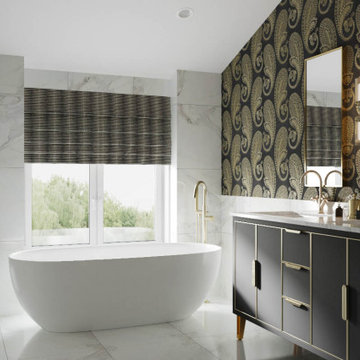
Large contemporary master wet room bathroom in London with black cabinets, a freestanding tub, a wall-mount toilet, white tile, a drop-in sink, marble benchtops, white floor, white benchtops, a double vanity, a freestanding vanity and wallpaper.
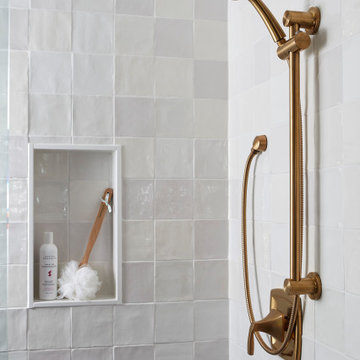
This is an example of a mid-sized contemporary kids bathroom in Toronto with flat-panel cabinets, black cabinets, an alcove shower, a one-piece toilet, white tile, porcelain tile, white walls, porcelain floors, an undermount sink, engineered quartz benchtops, black floor, a hinged shower door, white benchtops, a single vanity, a floating vanity and wallpaper.
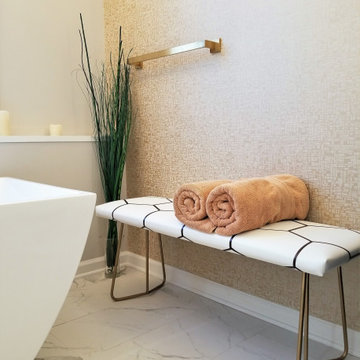
A compete renovation for this master bath included replacing all the fixtures, vanity, floor tile and adding a ledge along the tub, as well as commercial-grade wall covering on the vanity wall. Staged to sell!
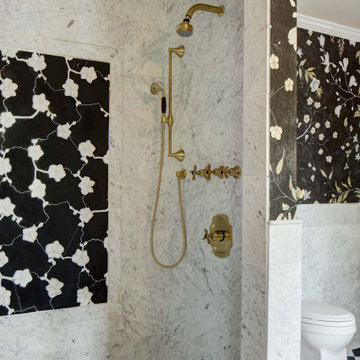
Luxurious freestanding tub with black and gold floral wallpaper.
This is an example of a large traditional master bathroom in New York with shaker cabinets, black cabinets, a freestanding tub, an open shower, a one-piece toilet, gray tile, marble, black walls, marble floors, an undermount sink, marble benchtops, white floor, an open shower, grey benchtops, a double vanity, a built-in vanity and wallpaper.
This is an example of a large traditional master bathroom in New York with shaker cabinets, black cabinets, a freestanding tub, an open shower, a one-piece toilet, gray tile, marble, black walls, marble floors, an undermount sink, marble benchtops, white floor, an open shower, grey benchtops, a double vanity, a built-in vanity and wallpaper.
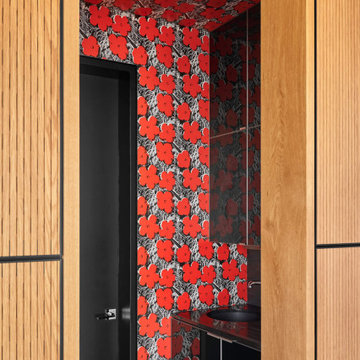
Inspiration for a small modern 3/4 bathroom in Austin with flat-panel cabinets, black cabinets, red walls, a drop-in sink, black benchtops, a single vanity, a built-in vanity, wallpaper and wallpaper.
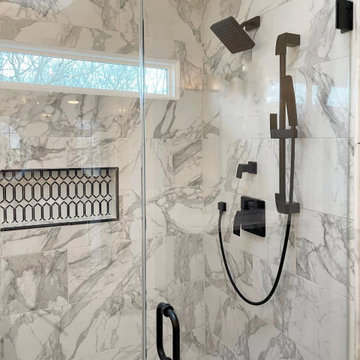
Inspiration for a mid-sized transitional master bathroom in St Louis with shaker cabinets, black cabinets, gray tile, porcelain tile, porcelain floors, engineered quartz benchtops, a hinged shower door, white benchtops, a niche, a single vanity, a built-in vanity, vaulted and wallpaper.
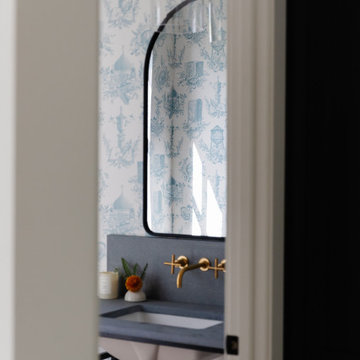
A special powder bathroom with personal wallpaper choice, natural stone top, custom iron vanity base and elements of warm brass.
Inspiration for a mid-sized transitional 3/4 bathroom in Orlando with black cabinets, a freestanding tub, a corner shower, light hardwood floors, an undermount sink, soapstone benchtops, brown floor, a hinged shower door, white benchtops, an enclosed toilet, a single vanity, a freestanding vanity and wallpaper.
Inspiration for a mid-sized transitional 3/4 bathroom in Orlando with black cabinets, a freestanding tub, a corner shower, light hardwood floors, an undermount sink, soapstone benchtops, brown floor, a hinged shower door, white benchtops, an enclosed toilet, a single vanity, a freestanding vanity and wallpaper.
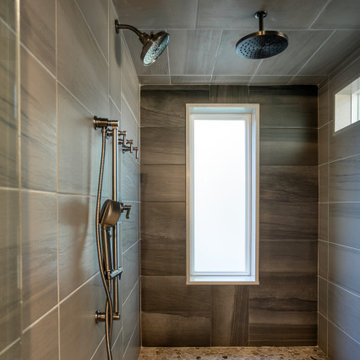
Photo of a large traditional master bathroom in Other with black cabinets, a freestanding tub, an undermount sink, a hinged shower door, beige benchtops, an enclosed toilet, a double vanity, a freestanding vanity and wallpaper.
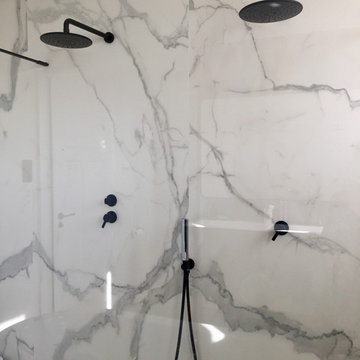
Salle de bains rénovée
Design ideas for a large contemporary master bathroom in Nancy with beaded inset cabinets, black cabinets, a drop-in tub, a curbless shower, a wall-mount toilet, black and white tile, marble, multi-coloured walls, wood-look tile, a trough sink, quartzite benchtops, an open shower, white benchtops, a double vanity, a floating vanity and wallpaper.
Design ideas for a large contemporary master bathroom in Nancy with beaded inset cabinets, black cabinets, a drop-in tub, a curbless shower, a wall-mount toilet, black and white tile, marble, multi-coloured walls, wood-look tile, a trough sink, quartzite benchtops, an open shower, white benchtops, a double vanity, a floating vanity and wallpaper.
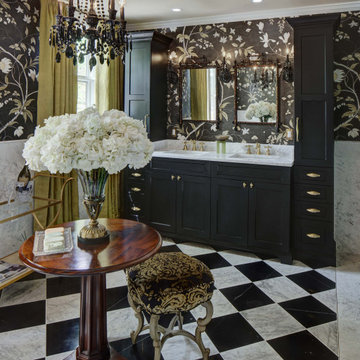
Luxurious freestanding tub with black and gold floral wallpaper.
Large traditional master bathroom in New York with shaker cabinets, black cabinets, a freestanding tub, gray tile, marble, black walls, marble floors, an undermount sink, marble benchtops, white floor, grey benchtops, a double vanity, a built-in vanity and wallpaper.
Large traditional master bathroom in New York with shaker cabinets, black cabinets, a freestanding tub, gray tile, marble, black walls, marble floors, an undermount sink, marble benchtops, white floor, grey benchtops, a double vanity, a built-in vanity and wallpaper.
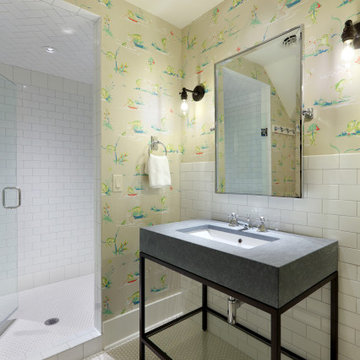
Mid-sized transitional kids bathroom in Grand Rapids with black cabinets, an alcove shower, a two-piece toilet, white tile, subway tile, beige walls, porcelain floors, an undermount sink, concrete benchtops, white floor, a hinged shower door, grey benchtops, a single vanity, a freestanding vanity and wallpaper.

Photo of an expansive country 3/4 bathroom in New Orleans with open cabinets, a two-piece toilet, terra-cotta tile, white walls, a wall-mount sink, a floating vanity, timber, wallpaper, black cabinets, an alcove tub, a shower/bathtub combo, white tile, light hardwood floors, white floor and a shower curtain.
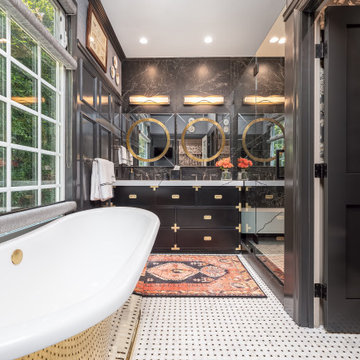
Masculine primary bathroom with a brass freestanding tub
JL Interiors is a LA-based creative/diverse firm that specializes in residential interiors. JL Interiors empowers homeowners to design their dream home that they can be proud of! The design isn’t just about making things beautiful; it’s also about making things work beautifully. Contact us for a free consultation Hello@JLinteriors.design _ 310.390.6849_ www.JLinteriors.design
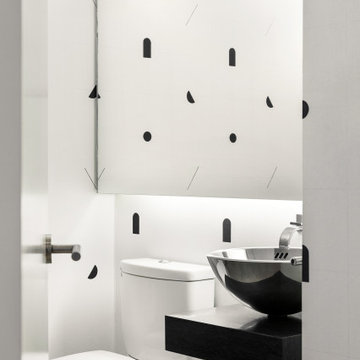
Inspiration for a small modern master bathroom in New York with black cabinets, an open shower, a two-piece toilet, white walls, terrazzo floors, a vessel sink, marble benchtops, grey floor, a sliding shower screen, black benchtops, a single vanity, a floating vanity and wallpaper.
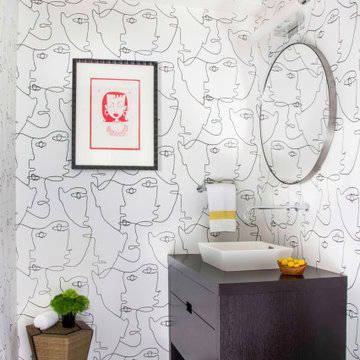
Juxtaposing modern silhouettes with traditional coastal textures, this Cape Cod condo strikes the perfect balance. Neutral tones in the common area are accented by pops of orange and yellow. A geometric navy wallcovering in the guest bedroom nods to ocean currents while an unexpected powder room print is sure to catch your eye.
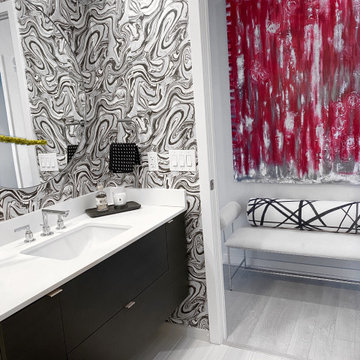
Bathroom renovation. New Vanity, new floor, new wallpaper and large art.
Design ideas for a large contemporary 3/4 bathroom in DC Metro with black cabinets, a drop-in tub, an open shower, engineered quartz benchtops, white benchtops, a single vanity, a floating vanity and wallpaper.
Design ideas for a large contemporary 3/4 bathroom in DC Metro with black cabinets, a drop-in tub, an open shower, engineered quartz benchtops, white benchtops, a single vanity, a floating vanity and wallpaper.
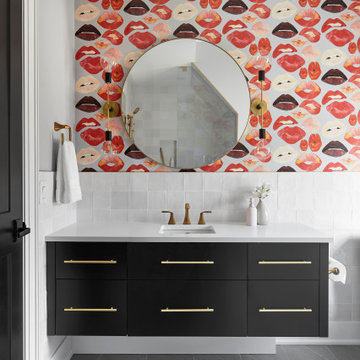
Design ideas for a mid-sized contemporary kids bathroom in Toronto with flat-panel cabinets, black cabinets, an alcove shower, a one-piece toilet, white tile, porcelain tile, white walls, porcelain floors, an undermount sink, engineered quartz benchtops, black floor, a hinged shower door, white benchtops, a single vanity, a floating vanity and wallpaper.
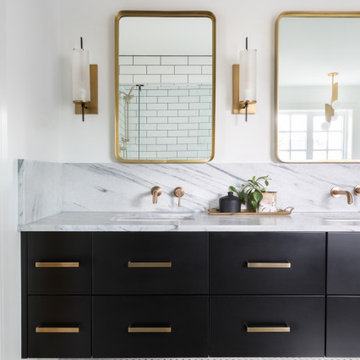
This is an example of a transitional master bathroom in Calgary with flat-panel cabinets, black cabinets, a freestanding tub, a corner shower, white tile, subway tile, white walls, mosaic tile floors, an undermount sink, quartzite benchtops, white floor, grey benchtops, a double vanity, a built-in vanity and wallpaper.
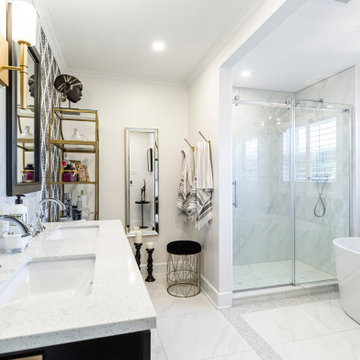
When designing your dream home, there’s one room that is incredibly important. The master bathroom shouldn’t just be where you go to shower it should be a retreat. Having key items and a functional layout is crucial to love your new custom home.
Consider the following elements to design your Master Ensuite
1. Think about toilet placement
2. Double sinks are key
3. Storage
4. Ventilation prevents mold and moisture
5. To tub or not to tub
6. Showers should be functional
7. Spacing should be considered
8. Closet Placement
Bonus Tips:
Lighting is important so think it through
Make sure you have enough electrical outlets but also that they are within code
The vanity height should be comfortable
A timeless style means you won’t have to renovate
Flooring should be non-slip
Think about smells, noises, and moisture.
BEST PRO TIP: this is a large investment, get a pro designer, In the end you will save time and money.
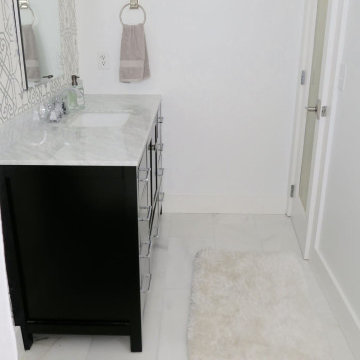
Designed and hand selected every feature of this master bath renovation. Because it is a small space, I maximized its potential by taking out the shower doors and transitioning to a double rod with curtains since this home has hard water, eliminated the short wall to make space for a hamper and added a vanity with plenty of drawer storage.
Bathroom Design Ideas with Black Cabinets and Wallpaper
6