Bathroom Design Ideas with Black Cabinets and White Tile
Refine by:
Budget
Sort by:Popular Today
1 - 20 of 7,195 photos
Item 1 of 3
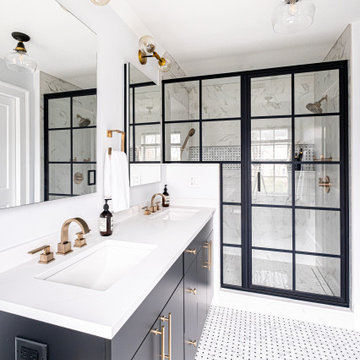
Modern black and white en-suite with basket weave floor tile, black double vanity with slab doors and a large shower with black metropolitan glass enclosure.
Photos by VLG Photography

Photo of a beach style master bathroom in Minneapolis with shaker cabinets, black cabinets, a freestanding tub, a shower/bathtub combo, a two-piece toilet, white tile, subway tile, grey walls, porcelain floors, a drop-in sink, engineered quartz benchtops, white floor, grey benchtops, a shower seat, a double vanity, a built-in vanity and wallpaper.
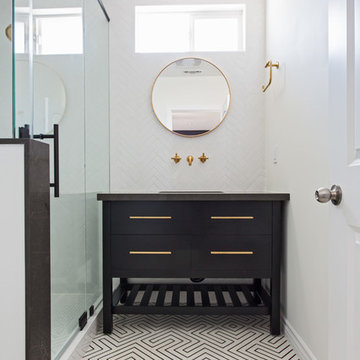
This bathroom is part of a new Master suite construction for a traditional house in the city of Burbank.
The space of this lovely bath is only 7.5' by 7.5'
Going for the minimalistic look and a linear pattern for the concept.
The floor tiles are 8"x8" concrete tiles with repetitive pattern imbedded in the, this pattern allows you to play with the placement of the tile and thus creating your own "Labyrinth" pattern.
The two main bathroom walls are covered with 2"x8" white subway tile layout in a Traditional herringbone pattern.
The toilet is wall mounted and has a hidden tank, the hidden tank required a small frame work that created a nice shelve to place decorative items above the toilet.
You can see a nice dark strip of quartz material running on top of the shelve and the pony wall then it continues to run down all the way to the floor, this is the same quartz material as the counter top that is sitting on top of the vanity thus connecting the two elements together.
For the final touch for this style we have used brushed brass plumbing fixtures and accessories.

This sophisticated black and white bath belongs to the clients' teenage son. He requested a masculine design with a warming towel rack and radiant heated flooring. A few gold accents provide contrast against the black cabinets and pair nicely with the matte black plumbing fixtures. A tall linen cabinet provides a handy storage area for towels and toiletries. The focal point of the room is the bold shower accent wall that provides a welcoming surprise when entering the bath from the basement hallway.
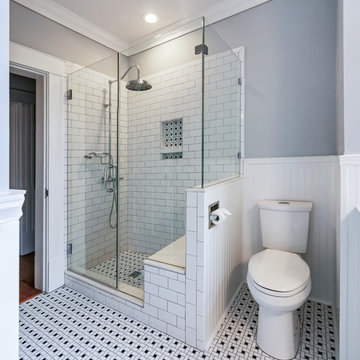
This is an example of a mid-sized traditional 3/4 bathroom in Houston with a two-piece toilet, grey walls, multi-coloured floor, black cabinets, a claw-foot tub, a corner shower, white tile, subway tile, ceramic floors, an undermount sink, solid surface benchtops and a hinged shower door.
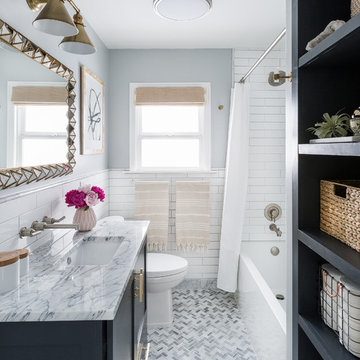
Design ideas for a transitional 3/4 bathroom in Seattle with shaker cabinets, black cabinets, an alcove tub, a shower/bathtub combo, white tile, subway tile, grey walls, marble floors, an undermount sink, marble benchtops, grey floor and a shower curtain.
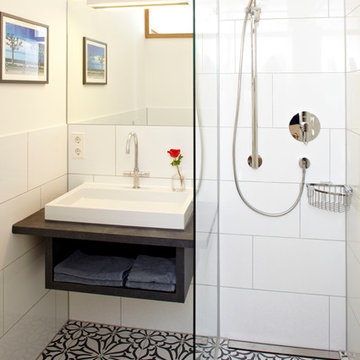
www.christianburmester.com
Design ideas for a small traditional 3/4 bathroom in Munich with a vessel sink, white walls, open cabinets, black cabinets, a corner shower, white tile, ceramic tile, ceramic floors, engineered quartz benchtops and multi-coloured floor.
Design ideas for a small traditional 3/4 bathroom in Munich with a vessel sink, white walls, open cabinets, black cabinets, a corner shower, white tile, ceramic tile, ceramic floors, engineered quartz benchtops and multi-coloured floor.

Kora is a 7 inch x 60 inch WPC Vinyl Plank with a soft, minimalist oak design and fluid gray hues. This flooring is constructed with a waterproof SPC core, 20mil protective wear layer, rare 60 inch length planks, and unbelievably realistic wood grain texture.

For the bathroom, we went for a moody and classic look. Sticking with a black and white color palette, we have chosen a classic subway tile for the shower walls and a black and white hex for the bathroom floor. The black vanity and floral wallpaper brought some emotion into the space and adding the champagne brass plumbing fixtures and brass mirror was the perfect pop.

Photo of a large modern master bathroom in Other with black cabinets, an alcove tub, a double shower, a one-piece toilet, white tile, marble, white walls, porcelain floors, a trough sink, quartzite benchtops, black floor, a hinged shower door, white benchtops, a single vanity and a floating vanity.

The owners of this stately Adams Morgan rowhouse wanted to reconfigure rooms on the two upper levels to create a primary suite on the third floor and a better layout for the second floor. Our crews fully gutted and reframed the floors and walls of the front rooms, taking the opportunity of open walls to increase energy-efficiency with spray foam insulation at exposed exterior walls.
The original third floor bedroom was open to the hallway and had an outdated, odd-shaped bathroom. We reframed the walls to create a suite with a master bedroom, closet and generous bath with a freestanding tub and shower. Double doors open from the bedroom to the closet, and another set of double doors lead to the bathroom. The classic black and white theme continues in this room. It has dark stained doors and trim, a black vanity with a marble top and honeycomb pattern black and white floor tile. A white soaking tub capped with an oversized chandelier sits under a window set with custom stained glass. The owners selected white subway tile for the vanity backsplash and shower walls. The shower walls and ceiling are tiled and matte black framed glass doors seal the shower so it can be used as a steam room. A pocket door with opaque glass separates the toilet from the main bath. The vanity mirrors were installed first, then our team set the tile around the mirrors. Gold light fixtures and hardware add the perfect polish to this black and white bath.

This bathroom addition includes a beautiful oversized seamless walk-in shower with a bench and shower shelf.
This is an example of a large transitional master bathroom in San Francisco with shaker cabinets, black cabinets, a curbless shower, white tile, porcelain tile, grey walls, porcelain floors, an undermount sink, engineered quartz benchtops, white floor, a hinged shower door, white benchtops, a shower seat and a double vanity.
This is an example of a large transitional master bathroom in San Francisco with shaker cabinets, black cabinets, a curbless shower, white tile, porcelain tile, grey walls, porcelain floors, an undermount sink, engineered quartz benchtops, white floor, a hinged shower door, white benchtops, a shower seat and a double vanity.

Black and white art deco bathroom with black and white deco floor tiles, black hexagon tiles, classic white subway tiles, black vanity with gold hardware, Quartz countertop, and matte black fixtures.
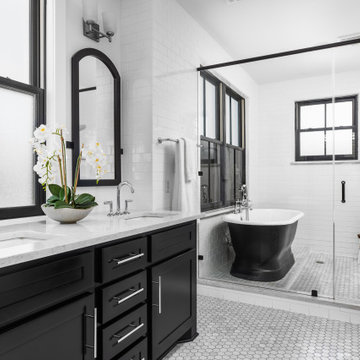
This is an example of a large transitional master bathroom in Austin with shaker cabinets, black cabinets, a freestanding tub, a double shower, white tile, ceramic tile, marble floors, an undermount sink, solid surface benchtops, grey floor, a hinged shower door, white benchtops, a double vanity, a freestanding vanity and white walls.
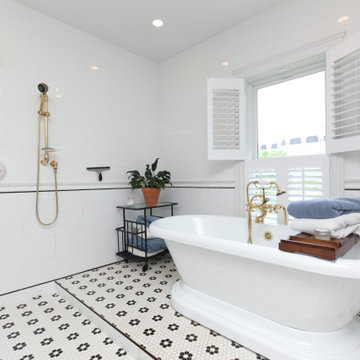
Soak the day away in this luxurious tub with a signature faucet and hand shower. If you are looking for stress-free serenity this is it!
Photos: Jody Kmetz
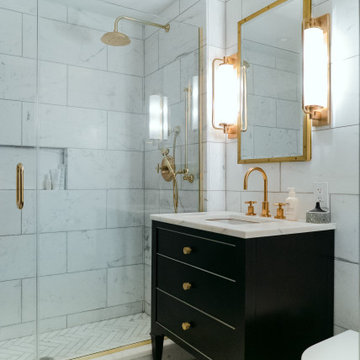
Inspiration for a small contemporary master bathroom in New York with flat-panel cabinets, black cabinets, an alcove shower, white tile, an undermount sink, white floor, a hinged shower door, white benchtops, a single vanity, a freestanding vanity, a wall-mount toilet, marble, white walls and marble floors.
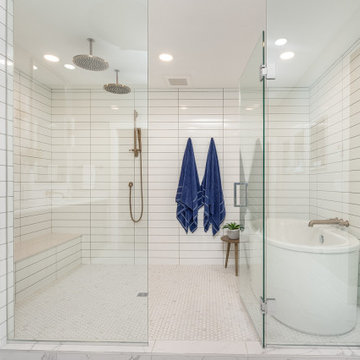
This is an example of a large beach style master bathroom in Minneapolis with shaker cabinets, black cabinets, a freestanding tub, a shower/bathtub combo, a two-piece toilet, white tile, subway tile, grey walls, porcelain floors, a drop-in sink, engineered quartz benchtops, white floor, grey benchtops, a shower seat, a double vanity, a built-in vanity and wallpaper.
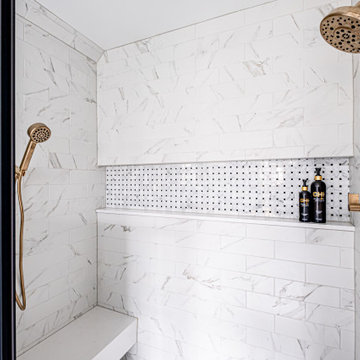
Large shower niche spans the entire back wall posing as a feature wall and useful space for shower items.
Photos by VLG Photography
Mid-sized modern master bathroom in Newark with flat-panel cabinets, black cabinets, an alcove shower, a two-piece toilet, white tile, marble floors, an undermount sink, engineered quartz benchtops, white floor, a hinged shower door, white benchtops, a niche, a double vanity and a built-in vanity.
Mid-sized modern master bathroom in Newark with flat-panel cabinets, black cabinets, an alcove shower, a two-piece toilet, white tile, marble floors, an undermount sink, engineered quartz benchtops, white floor, a hinged shower door, white benchtops, a niche, a double vanity and a built-in vanity.
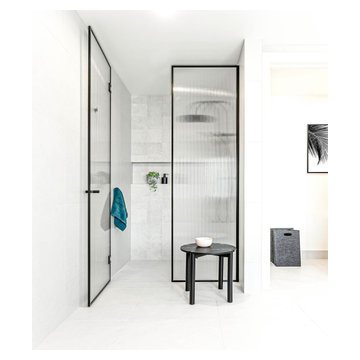
A large walk in shower recess enclosed in with a black framed and fluted glass shower screen adds a touch of luxury to the room.
A long niche with feature wall tiles draws the eye into the shower alcove.
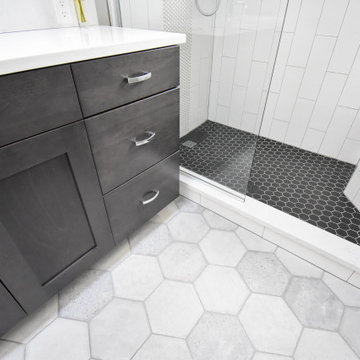
Northeast Portland is full of great old neighborhoods and houses bursting with character. The owners of this particular home had enjoyed their pink and blue bathroom’s quirky charm for years, but had finally outgrown its awkward layout and lack of functionality.
The Goal: Create a fresh, bright look for this bathroom that is both functional and fits the style of the home.
Step one was to establish the color scheme and style for our clients’ new bathroom. Bright whites and classic elements like marble, subway tile and penny-rounds helped establish a transitional style that didn’t feel “too modern” for the home.
When it comes to creating a more functional space, storage is key. The original bathroom featured a pedestal sink with no practical storage options. We designed a custom-built vanity with plenty of storage and useable counter space. And by opting for a durable, low-maintenance quartz countertop, we were able to create a beautiful marble-look without the hefty price-tag.
Next, we got rid of the old tub (and awkward shower outlet), and moved the entire shower-area to the back wall. This created a far more practical layout for this bathroom, providing more space for the large new vanity and the open, walk-in shower our clients were looking for.
Bathroom Design Ideas with Black Cabinets and White Tile
1