Bathroom Design Ideas with Black Tile and Black Floor
Refine by:
Budget
Sort by:Popular Today
1 - 20 of 2,288 photos
Item 1 of 3

Behind the rolling hills of Arthurs Seat sits “The Farm”, a coastal getaway and future permanent residence for our clients. The modest three bedroom brick home will be renovated and a substantial extension added. The footprint of the extension re-aligns to face the beautiful landscape of the western valley and dam. The new living and dining rooms open onto an entertaining terrace.
The distinct roof form of valleys and ridges relate in level to the existing roof for continuation of scale. The new roof cantilevers beyond the extension walls creating emphasis and direction towards the natural views.

First impression count as you enter this custom-built Horizon Homes property at Kellyville. The home opens into a stylish entryway, with soaring double height ceilings.
It’s often said that the kitchen is the heart of the home. And that’s literally true with this home. With the kitchen in the centre of the ground floor, this home provides ample formal and informal living spaces on the ground floor.
At the rear of the house, a rumpus room, living room and dining room overlooking a large alfresco kitchen and dining area make this house the perfect entertainer. It’s functional, too, with a butler’s pantry, and laundry (with outdoor access) leading off the kitchen. There’s also a mudroom – with bespoke joinery – next to the garage.
Upstairs is a mezzanine office area and four bedrooms, including a luxurious main suite with dressing room, ensuite and private balcony.
Outdoor areas were important to the owners of this knockdown rebuild. While the house is large at almost 454m2, it fills only half the block. That means there’s a generous backyard.
A central courtyard provides further outdoor space. Of course, this courtyard – as well as being a gorgeous focal point – has the added advantage of bringing light into the centre of the house.

This is an example of an expansive modern master bathroom in San Francisco with flat-panel cabinets, medium wood cabinets, a freestanding tub, a curbless shower, a one-piece toilet, black tile, porcelain tile, black walls, porcelain floors, engineered quartz benchtops, black floor, a sliding shower screen, black benchtops, a double vanity and a floating vanity.

The clients wanted to create a visual impact whilst still ensuring the space was relaxed and useable. The project consisted of two bathrooms in a loft style conversion; a small en-suite wet room and a larger bathroom for guest use. We kept the look of both bathrooms consistent throughout by using the same tiles and fixtures. The overall feel is sensual due to the dark moody tones used whilst maintaining a functional space. This resulted in making the clients’ day-to-day routine more enjoyable as well as providing an ample space for guests.

Master Bath
Inspiration for a small country bathroom in Richmond with flat-panel cabinets, white cabinets, a freestanding tub, black tile, white walls, ceramic floors, an undermount sink, marble benchtops, black floor, black benchtops, a shower seat, a single vanity and a built-in vanity.
Inspiration for a small country bathroom in Richmond with flat-panel cabinets, white cabinets, a freestanding tub, black tile, white walls, ceramic floors, an undermount sink, marble benchtops, black floor, black benchtops, a shower seat, a single vanity and a built-in vanity.
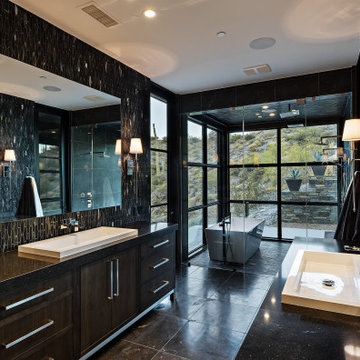
Design ideas for an expansive contemporary master bathroom in Phoenix with flat-panel cabinets, dark wood cabinets, a freestanding tub, an open shower, a wall-mount toilet, black tile, marble, black walls, marble floors, a drop-in sink, marble benchtops, black floor, a hinged shower door and black benchtops.
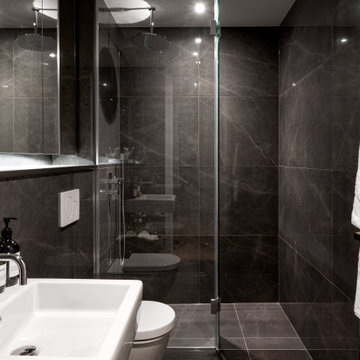
This is an example of a small modern master bathroom in Hampshire with an open shower, a wall-mount toilet, black tile, marble, black walls, marble floors, a wall-mount sink, marble benchtops, black floor, an open shower and black benchtops.
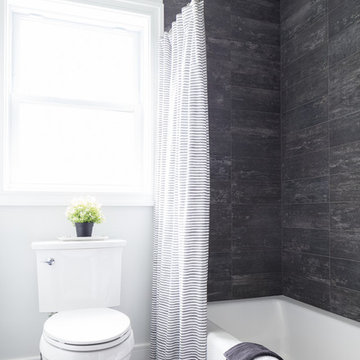
This is an example of a small country 3/4 bathroom in New York with a drop-in tub, a shower/bathtub combo, a two-piece toilet, black tile, porcelain tile, white walls, porcelain floors, an undermount sink, black floor and a shower curtain.
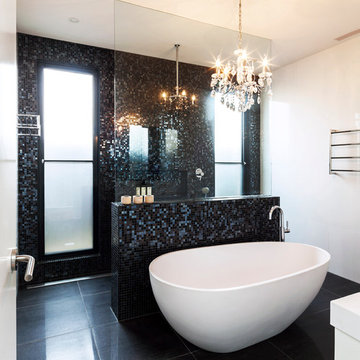
YQ Photography
Design ideas for a contemporary bathroom in Melbourne with a freestanding tub, mosaic tile, white walls, black tile and black floor.
Design ideas for a contemporary bathroom in Melbourne with a freestanding tub, mosaic tile, white walls, black tile and black floor.
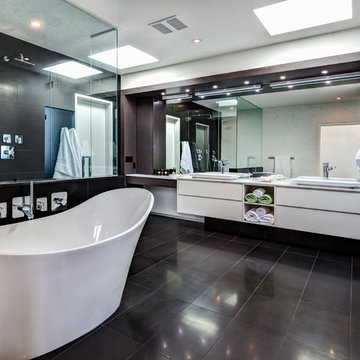
Tula Edmunds
black and white bathroom. floating vanity with large mirrors. double head shower behind tub with black wall tile and white ceiling tile.black floor tile. white tub and chrome fixtures
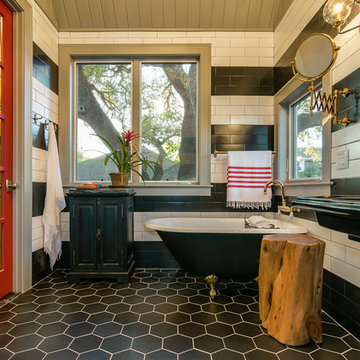
Spaces and Faces Photography
Traditional master bathroom in Austin with a claw-foot tub, black tile, black and white tile, white tile, subway tile, multi-coloured walls, a pedestal sink and black floor.
Traditional master bathroom in Austin with a claw-foot tub, black tile, black and white tile, white tile, subway tile, multi-coloured walls, a pedestal sink and black floor.

Large impact in a small master bath The dark tiles add drama and the wood and bright whites add contrast. The floating vanity keeps the room from feeling heavy.
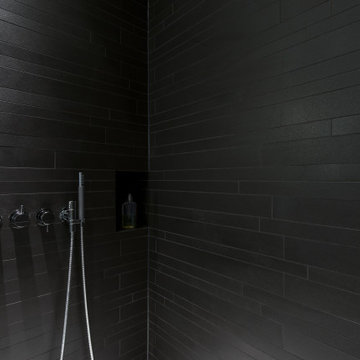
Schlichte, klassische Aufteilung mit matter Keramik am WC und Duschtasse und Waschbecken aus Mineralwerkstoffe. Das Becken eingebaut in eine Holzablage mit Stauraummöglichkeit. Klare Linien und ein Materialmix von klein zu groß definieren den Raum. Großes Raumgefühl durch die offene Dusche.
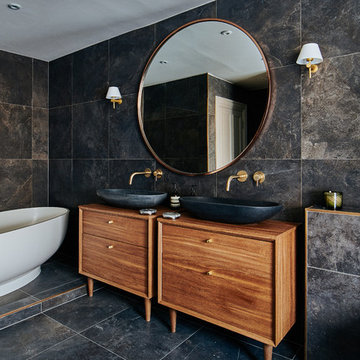
Design ideas for a mid-sized contemporary bathroom in London with flat-panel cabinets, medium wood cabinets, a freestanding tub, black tile, a vessel sink, wood benchtops, black floor and brown benchtops.
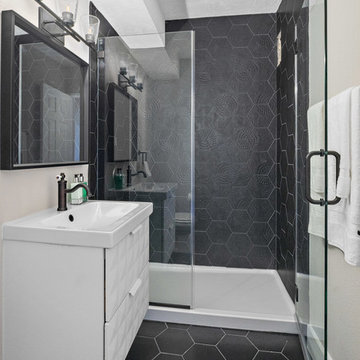
Ammar Selo
This is an example of a mid-sized modern master bathroom in Houston with flat-panel cabinets, an alcove shower, a two-piece toilet, black tile, porcelain tile, grey walls, porcelain floors, a drop-in sink, engineered quartz benchtops, black floor, a hinged shower door and white benchtops.
This is an example of a mid-sized modern master bathroom in Houston with flat-panel cabinets, an alcove shower, a two-piece toilet, black tile, porcelain tile, grey walls, porcelain floors, a drop-in sink, engineered quartz benchtops, black floor, a hinged shower door and white benchtops.
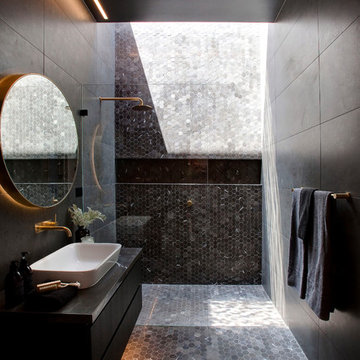
SyDesign - Architects & Interior Design
Inspiration for a contemporary 3/4 bathroom in Sydney with flat-panel cabinets, black cabinets, an alcove shower, black tile, gray tile, black walls, mosaic tile floors, a vessel sink, black floor and an open shower.
Inspiration for a contemporary 3/4 bathroom in Sydney with flat-panel cabinets, black cabinets, an alcove shower, black tile, gray tile, black walls, mosaic tile floors, a vessel sink, black floor and an open shower.
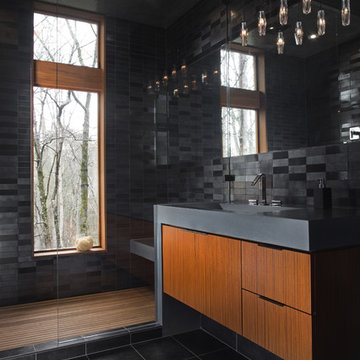
Photo by Jeff Roffman
Mid-sized contemporary bathroom in Atlanta with a trough sink, black tile, ceramic tile, black walls, porcelain floors, flat-panel cabinets and black floor.
Mid-sized contemporary bathroom in Atlanta with a trough sink, black tile, ceramic tile, black walls, porcelain floors, flat-panel cabinets and black floor.
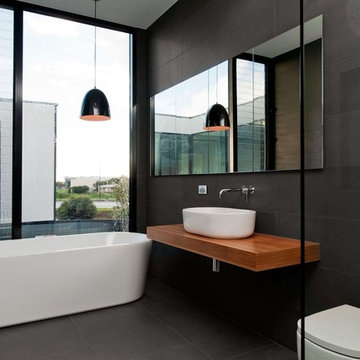
Inspiration for a mid-sized contemporary master bathroom in Adelaide with a freestanding tub, black tile, black walls, a vessel sink, medium wood cabinets, a one-piece toilet, cement tile, wood benchtops, black floor, an open shower and brown benchtops.

Main bathroom
This is an example of a mid-sized contemporary bathroom in Melbourne with flat-panel cabinets, light wood cabinets, a drop-in tub, an open shower, a one-piece toilet, black tile, ceramic tile, black walls, ceramic floors, a drop-in sink, solid surface benchtops, black floor, an open shower, white benchtops, a single vanity and a built-in vanity.
This is an example of a mid-sized contemporary bathroom in Melbourne with flat-panel cabinets, light wood cabinets, a drop-in tub, an open shower, a one-piece toilet, black tile, ceramic tile, black walls, ceramic floors, a drop-in sink, solid surface benchtops, black floor, an open shower, white benchtops, a single vanity and a built-in vanity.
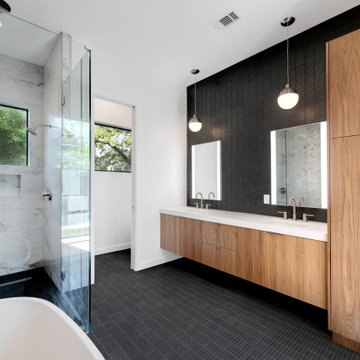
This is an example of a contemporary master bathroom in Austin with flat-panel cabinets, brown cabinets, a freestanding tub, an alcove shower, black tile, white walls, an undermount sink, engineered quartz benchtops, black floor, a hinged shower door, white benchtops, an enclosed toilet, a double vanity and a floating vanity.
Bathroom Design Ideas with Black Tile and Black Floor
1