All Showers Bathroom Design Ideas with Black Floor
Refine by:
Budget
Sort by:Popular Today
101 - 120 of 16,244 photos
Item 1 of 3
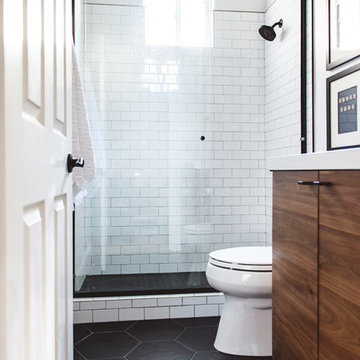
Inspiration for a mid-sized contemporary 3/4 bathroom in San Diego with flat-panel cabinets, light wood cabinets, an alcove shower, a two-piece toilet, white tile, subway tile, white walls, porcelain floors, an undermount sink, solid surface benchtops, black floor, a sliding shower screen and white benchtops.
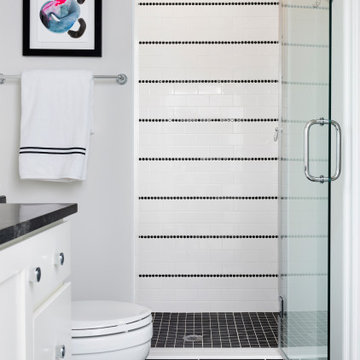
Playful black and white bathroom with penny tile stripes
Photo by Stacy Zarin Goldberg Photography
Design ideas for a small transitional 3/4 bathroom in DC Metro with flat-panel cabinets, white cabinets, an alcove shower, a one-piece toilet, white tile, mosaic tile, white walls, ceramic floors, granite benchtops, black floor, a hinged shower door and black benchtops.
Design ideas for a small transitional 3/4 bathroom in DC Metro with flat-panel cabinets, white cabinets, an alcove shower, a one-piece toilet, white tile, mosaic tile, white walls, ceramic floors, granite benchtops, black floor, a hinged shower door and black benchtops.
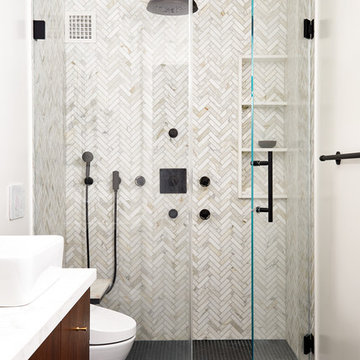
This is an example of a small contemporary 3/4 bathroom in New York with flat-panel cabinets, medium wood cabinets, an alcove shower, marble, white walls, mosaic tile floors, a vessel sink, black floor, a hinged shower door and white benchtops.
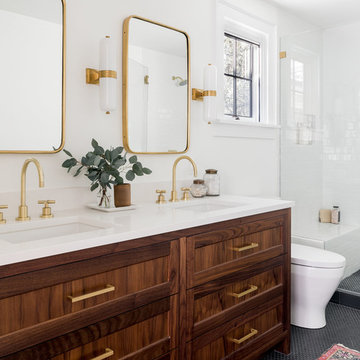
When the homeowners first purchased the 1925 house, it was compartmentalized, outdated, and completely unfunctional for their growing family. Casework designed the owner's previous kitchen and family room and was brought in to lead up the creative direction for the project. Casework teamed up with architect Paul Crowther and brother sister team Ainslie Davis on the addition and remodel of the Colonial.
The existing kitchen and powder bath were demoed and walls expanded to create a new footprint for the home. This created a much larger, more open kitchen and breakfast nook with mudroom, pantry and more private half bath. In the spacious kitchen, a large walnut island perfectly compliments the homes existing oak floors without feeling too heavy. Paired with brass accents, Calcutta Carrera marble countertops, and clean white cabinets and tile, the kitchen feels bright and open - the perfect spot for a glass of wine with friends or dinner with the whole family.
There was no official master prior to the renovations. The existing four bedrooms and one separate bathroom became two smaller bedrooms perfectly suited for the client’s two daughters, while the third became the true master complete with walk-in closet and master bath. There are future plans for a second story addition that would transform the current master into a guest suite and build out a master bedroom and bath complete with walk in shower and free standing tub.
Overall, a light, neutral palette was incorporated to draw attention to the existing colonial details of the home, like coved ceilings and leaded glass windows, that the homeowners fell in love with. Modern furnishings and art were mixed in to make this space an eclectic haven.

The guest bath in this project was a simple black and white design with beveled subway tile and ceramic patterned tile on the floor. Bringing the tile up the wall and to the ceiling in the shower adds depth and luxury to this small bathroom. The farmhouse sink with raw pine vanity cabinet give a rustic vibe; the perfect amount of natural texture in this otherwise tile and glass space. Perfect for guests!
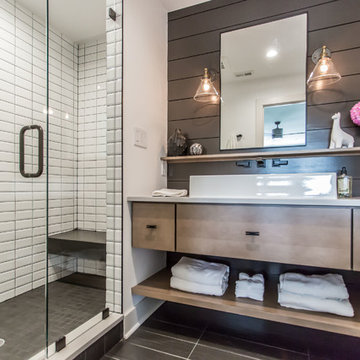
Floating vanity in a modern farmhouse guest bathroom is backed by darkly painted shiplap.
Inspiration for a mid-sized country 3/4 bathroom in DC Metro with flat-panel cabinets, brown cabinets, an alcove shower, a two-piece toilet, white tile, ceramic tile, white walls, porcelain floors, a vessel sink, engineered quartz benchtops, black floor, a hinged shower door and white benchtops.
Inspiration for a mid-sized country 3/4 bathroom in DC Metro with flat-panel cabinets, brown cabinets, an alcove shower, a two-piece toilet, white tile, ceramic tile, white walls, porcelain floors, a vessel sink, engineered quartz benchtops, black floor, a hinged shower door and white benchtops.
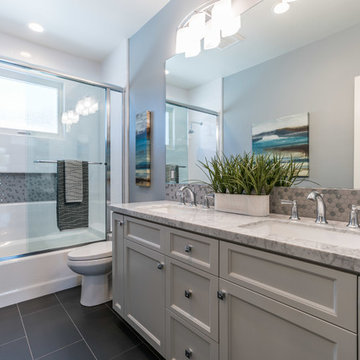
Inspiration for a mid-sized transitional bathroom in San Francisco with grey cabinets, an alcove tub, a shower/bathtub combo, grey walls, an undermount sink, black floor, a sliding shower screen, grey benchtops, recessed-panel cabinets, a two-piece toilet, white tile, subway tile, porcelain floors and marble benchtops.
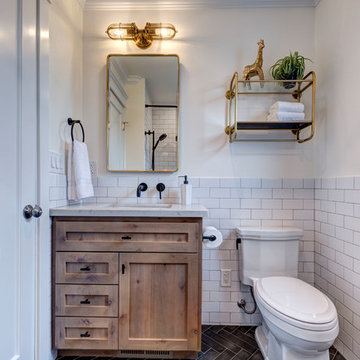
Peter Giles Photography
Small country kids bathroom in San Francisco with shaker cabinets, medium wood cabinets, an alcove tub, a shower/bathtub combo, a two-piece toilet, white tile, porcelain tile, white walls, porcelain floors, a drop-in sink, engineered quartz benchtops, black floor, a shower curtain and white benchtops.
Small country kids bathroom in San Francisco with shaker cabinets, medium wood cabinets, an alcove tub, a shower/bathtub combo, a two-piece toilet, white tile, porcelain tile, white walls, porcelain floors, a drop-in sink, engineered quartz benchtops, black floor, a shower curtain and white benchtops.
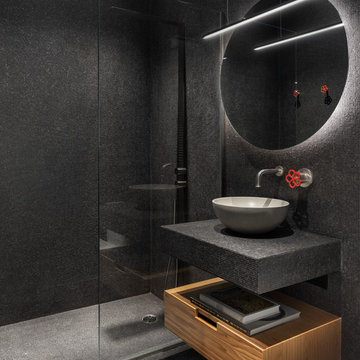
Photography: Regan Wood Photography
Mid-sized contemporary 3/4 bathroom in New York with flat-panel cabinets, medium wood cabinets, black tile, mosaic tile, slate floors, a vessel sink, black floor, an open shower, black benchtops, an alcove shower, tile benchtops and black walls.
Mid-sized contemporary 3/4 bathroom in New York with flat-panel cabinets, medium wood cabinets, black tile, mosaic tile, slate floors, a vessel sink, black floor, an open shower, black benchtops, an alcove shower, tile benchtops and black walls.
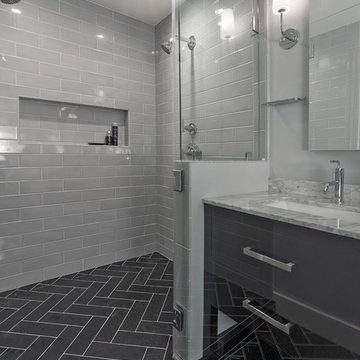
Ken Wyner Photography
Photo of a mid-sized transitional 3/4 bathroom in DC Metro with brown cabinets, a one-piece toilet, white tile, subway tile, grey walls, ceramic floors, an undermount sink, engineered quartz benchtops, black floor, a hinged shower door, white benchtops, an alcove shower and flat-panel cabinets.
Photo of a mid-sized transitional 3/4 bathroom in DC Metro with brown cabinets, a one-piece toilet, white tile, subway tile, grey walls, ceramic floors, an undermount sink, engineered quartz benchtops, black floor, a hinged shower door, white benchtops, an alcove shower and flat-panel cabinets.
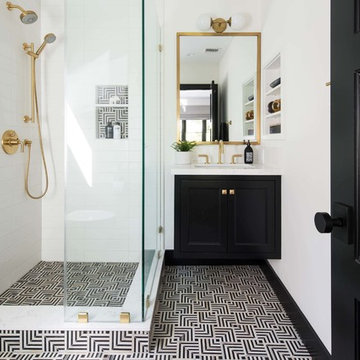
The guest bathroom's focal point is the dynamic black and white geometric patterned tile. The vanity is black and the hardware, faucets, mirror and sconce are all in matte brass. The vanity is topped with quartz. The shower has large matte white tiles we ran in a stacked pattern and we lined the back of the shampoo niche with floor tile for greater interest.
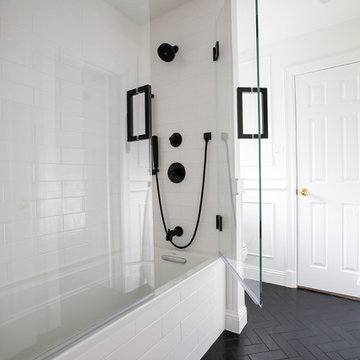
Black and white beautifully combined make this bathroom sleek and chic. Clean lines and modern design elements encompass this client's flawless design flair.
Photographer: Morgan English @theenglishden
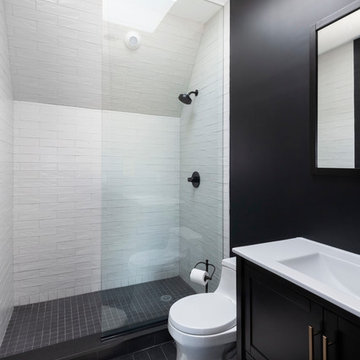
Modern bathroom design with elongated hex floor tile and white rustic wall tile.
Inspiration for a mid-sized industrial 3/4 bathroom in New York with an alcove shower, a one-piece toilet, cement tiles, an open shower, recessed-panel cabinets, black cabinets, gray tile, subway tile, black walls, an integrated sink, solid surface benchtops, black floor and white benchtops.
Inspiration for a mid-sized industrial 3/4 bathroom in New York with an alcove shower, a one-piece toilet, cement tiles, an open shower, recessed-panel cabinets, black cabinets, gray tile, subway tile, black walls, an integrated sink, solid surface benchtops, black floor and white benchtops.
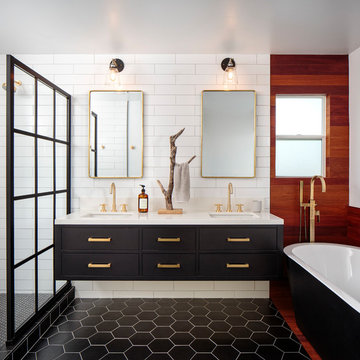
Chipper Hatter Photography
Photo of a mid-sized contemporary master bathroom in San Diego with flat-panel cabinets, black cabinets, a freestanding tub, an open shower, white tile, porcelain tile, white walls, cement tiles, an undermount sink, engineered quartz benchtops, black floor, an open shower and white benchtops.
Photo of a mid-sized contemporary master bathroom in San Diego with flat-panel cabinets, black cabinets, a freestanding tub, an open shower, white tile, porcelain tile, white walls, cement tiles, an undermount sink, engineered quartz benchtops, black floor, an open shower and white benchtops.
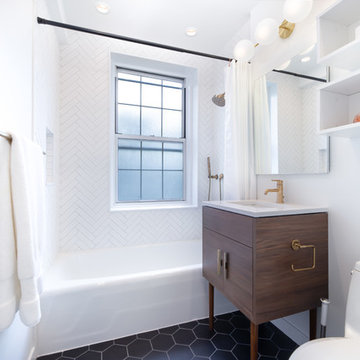
Photo of a contemporary bathroom in New York with flat-panel cabinets, dark wood cabinets, an alcove tub, a shower/bathtub combo, white tile, white walls, an undermount sink, black floor, a shower curtain and white benchtops.
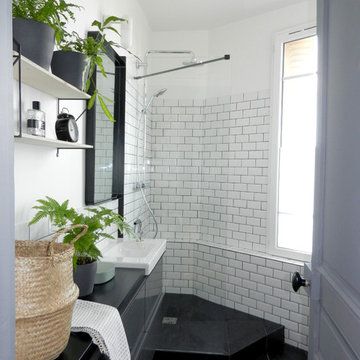
La salle de bain a été complètement rénovée et remise au gout de jour. Une grande douche avec receveur sur mesure a pris la place jusqu'alors occupée par la baignoire .
La circulation dans cette pièce très atypique a été désencombrée et améliorée
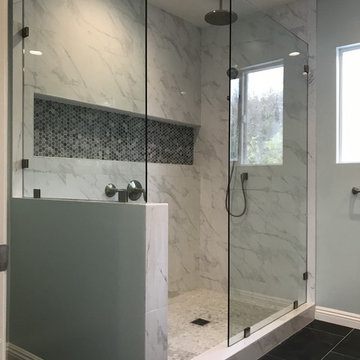
Adding new maser bedroom with master bathroom to existing house.
New walking shower with frameless glass door and rain shower head.
Large contemporary master bathroom in Los Angeles with white cabinets, an open shower, a two-piece toilet, white tile, marble, slate floors, an undermount sink, marble benchtops, black floor, an open shower, grey benchtops, blue walls, furniture-like cabinets, a niche, a shower seat, a double vanity and a built-in vanity.
Large contemporary master bathroom in Los Angeles with white cabinets, an open shower, a two-piece toilet, white tile, marble, slate floors, an undermount sink, marble benchtops, black floor, an open shower, grey benchtops, blue walls, furniture-like cabinets, a niche, a shower seat, a double vanity and a built-in vanity.
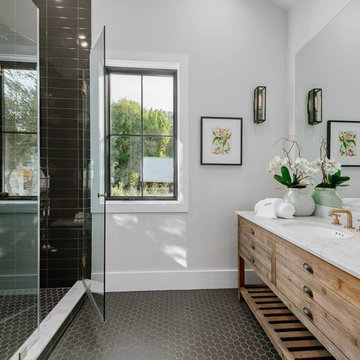
Project photographer-Therese Hyde This photo features the casitas bathroom of the modern farmhouse.
Photo of a mid-sized country bathroom in Los Angeles with an alcove shower, grey walls, an undermount sink, quartzite benchtops, a hinged shower door, white benchtops, medium wood cabinets, black tile, black floor and recessed-panel cabinets.
Photo of a mid-sized country bathroom in Los Angeles with an alcove shower, grey walls, an undermount sink, quartzite benchtops, a hinged shower door, white benchtops, medium wood cabinets, black tile, black floor and recessed-panel cabinets.
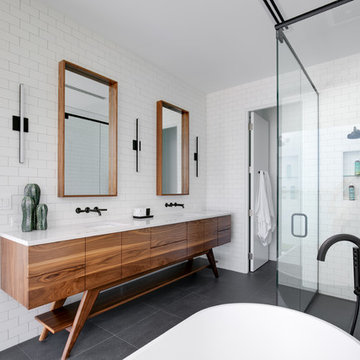
Ryan Gamma Photography
Design ideas for a mid-sized contemporary bathroom in Tampa with flat-panel cabinets, medium wood cabinets, a freestanding tub, white tile, subway tile, white walls, ceramic floors, an undermount sink, marble benchtops, black floor, a hinged shower door, white benchtops and a curbless shower.
Design ideas for a mid-sized contemporary bathroom in Tampa with flat-panel cabinets, medium wood cabinets, a freestanding tub, white tile, subway tile, white walls, ceramic floors, an undermount sink, marble benchtops, black floor, a hinged shower door, white benchtops and a curbless shower.
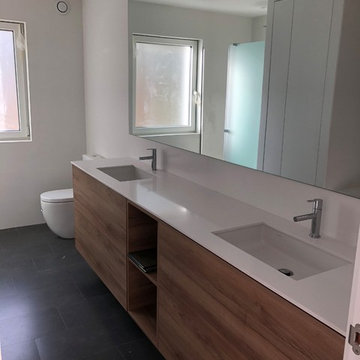
Photo of a mid-sized contemporary master bathroom in Barcelona with recessed-panel cabinets, dark wood cabinets, a drop-in tub, a curbless shower, white tile, ceramic tile, white walls, ceramic floors, an integrated sink, limestone benchtops, black floor, a sliding shower screen and white benchtops.
All Showers Bathroom Design Ideas with Black Floor
6