All Showers Bathroom Design Ideas with Black Floor
Refine by:
Budget
Sort by:Popular Today
121 - 140 of 16,244 photos
Item 1 of 3
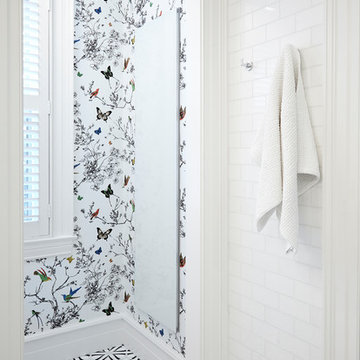
alyssa kirsten
Inspiration for a mid-sized transitional master bathroom in Wilmington with flat-panel cabinets, grey cabinets, an alcove shower, a one-piece toilet, white tile, ceramic tile, white walls, marble floors, an undermount sink, marble benchtops, black floor, a hinged shower door and white benchtops.
Inspiration for a mid-sized transitional master bathroom in Wilmington with flat-panel cabinets, grey cabinets, an alcove shower, a one-piece toilet, white tile, ceramic tile, white walls, marble floors, an undermount sink, marble benchtops, black floor, a hinged shower door and white benchtops.
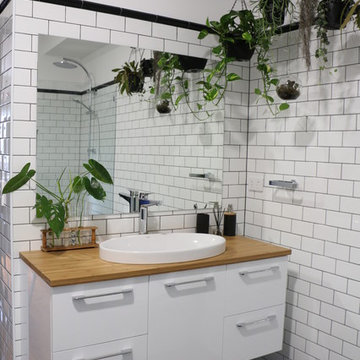
Urban Industrial style in this bathroom is a match made in heaven, with a sleek modern space infusing bold character and a sense of history.
SMS Projects
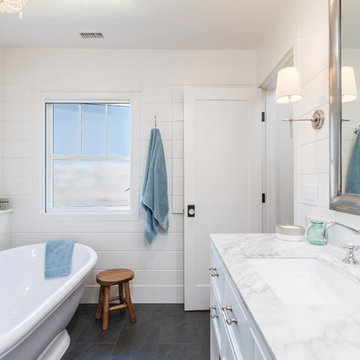
This is an example of a beach style 3/4 bathroom in San Luis Obispo with recessed-panel cabinets, white cabinets, a freestanding tub, a shower/bathtub combo, black walls, an undermount sink, marble benchtops, black floor and white benchtops.
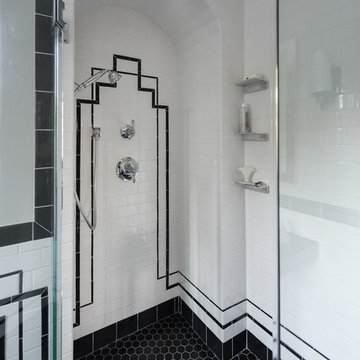
Design ideas for a large transitional master bathroom in Providence with open cabinets, a freestanding tub, a corner shower, a two-piece toilet, black and white tile, ceramic tile, grey walls, porcelain floors, a console sink, black floor, a hinged shower door and black benchtops.
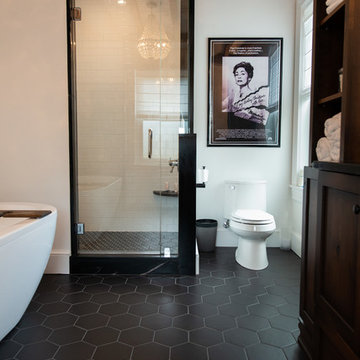
John Welsh
Photo of a transitional bathroom in Philadelphia with a freestanding tub, a corner shower, white tile, white walls and black floor.
Photo of a transitional bathroom in Philadelphia with a freestanding tub, a corner shower, white tile, white walls and black floor.
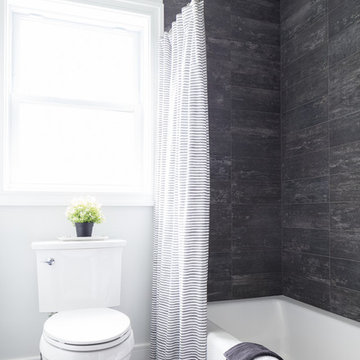
This is an example of a small country 3/4 bathroom in New York with a drop-in tub, a shower/bathtub combo, a two-piece toilet, black tile, porcelain tile, white walls, porcelain floors, an undermount sink, black floor and a shower curtain.
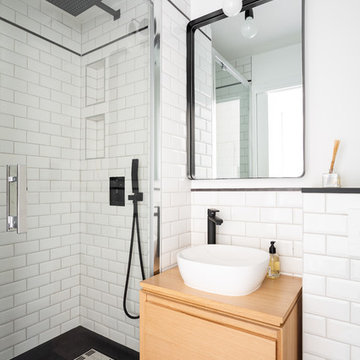
Inspiration for a small contemporary master bathroom in London with flat-panel cabinets, light wood cabinets, a corner shower, white tile, subway tile, white walls, a vessel sink, wood benchtops, black floor, ceramic floors, a hinged shower door and beige benchtops.
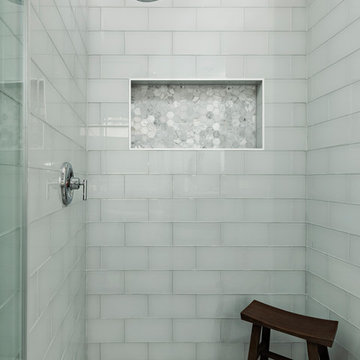
We worked on a complete remodel of this home. We modified the entire floor plan as well as stripped the home down to drywall and wood studs. All finishes are new, including a brand new kitchen that was the previous living room.
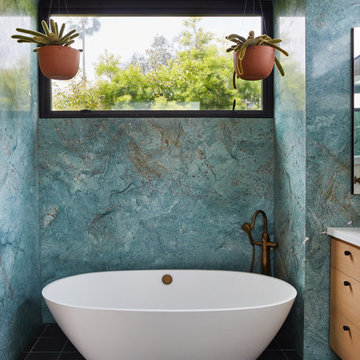
Opulent blue marble walls of the Primary Bathroom with private views of the neighborhood tree canopies.
Photo by Dan Arnold
Inspiration for a mid-sized midcentury master bathroom in Los Angeles with flat-panel cabinets, light wood cabinets, a freestanding tub, a corner shower, a one-piece toilet, blue tile, marble, blue walls, cement tiles, an undermount sink, engineered quartz benchtops, black floor, a hinged shower door and white benchtops.
Inspiration for a mid-sized midcentury master bathroom in Los Angeles with flat-panel cabinets, light wood cabinets, a freestanding tub, a corner shower, a one-piece toilet, blue tile, marble, blue walls, cement tiles, an undermount sink, engineered quartz benchtops, black floor, a hinged shower door and white benchtops.
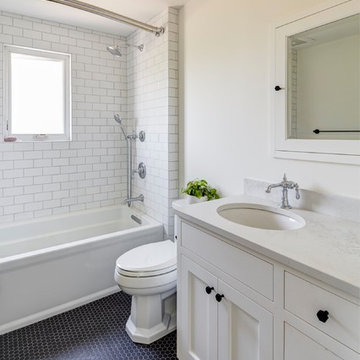
Inspiration for a mid-sized traditional 3/4 bathroom in Portland with recessed-panel cabinets, white cabinets, an alcove tub, a shower/bathtub combo, a two-piece toilet, subway tile, beige walls, porcelain floors, an undermount sink, quartzite benchtops, black floor and white benchtops.
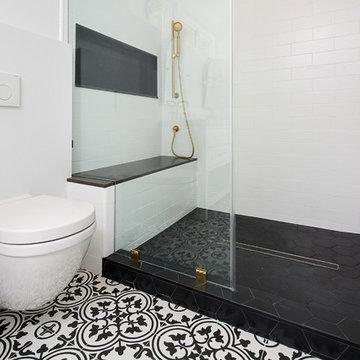
Facelift to this bathroom included removal of an internal wall that was dividing the vanity area from the toilet \ shower area. A huge shower was constructed instead (4.5' by 6.5') the vanity was slightly moved to allow enough space for a wall mounted toilet to be constructed.
1920's hand painted concrete tiles were used for the floor to give the contrast to the modern look of the toilet and shower, black hexagon tiles for the shower pan and the interior of the shampoo niche and large white subway tiles for the shower wall.
The bench and the base of the niche are done with a 1 piece of Quartz material for a sleek and clean look.
The vanity is a furniture style with storage underneath and Carrera marble on top.
All the plumbing fixtures are by Kohler with a vibrant modern gold finish.
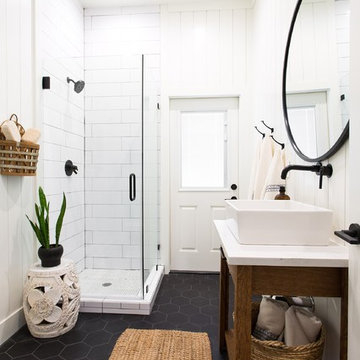
Farmhouse Bathroom, Black Hex Tile Bathroom, White Subway Tile
Design ideas for a transitional bathroom in Sacramento with medium wood cabinets, a corner shower, white tile, white walls, a vessel sink, black floor, a hinged shower door, white benchtops and open cabinets.
Design ideas for a transitional bathroom in Sacramento with medium wood cabinets, a corner shower, white tile, white walls, a vessel sink, black floor, a hinged shower door, white benchtops and open cabinets.
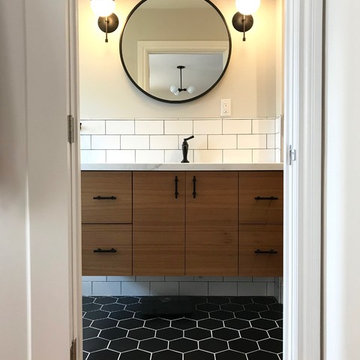
Main master bathroom vanity, an addition and remodel fit into the previous original closet for the master bedroom.
Small midcentury master bathroom in San Francisco with flat-panel cabinets, dark wood cabinets, an open shower, a wall-mount toilet, white tile, ceramic tile, beige walls, ceramic floors, an undermount sink, engineered quartz benchtops, black floor and a hinged shower door.
Small midcentury master bathroom in San Francisco with flat-panel cabinets, dark wood cabinets, an open shower, a wall-mount toilet, white tile, ceramic tile, beige walls, ceramic floors, an undermount sink, engineered quartz benchtops, black floor and a hinged shower door.
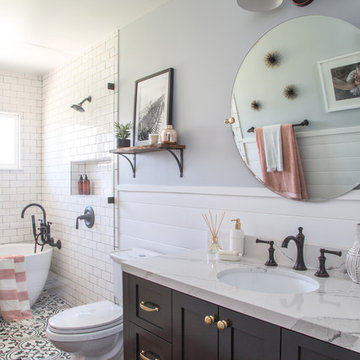
Bethany Nauert
Inspiration for a mid-sized country 3/4 bathroom in Los Angeles with shaker cabinets, brown cabinets, a freestanding tub, a curbless shower, a two-piece toilet, white tile, subway tile, grey walls, cement tiles, an undermount sink, marble benchtops, black floor and an open shower.
Inspiration for a mid-sized country 3/4 bathroom in Los Angeles with shaker cabinets, brown cabinets, a freestanding tub, a curbless shower, a two-piece toilet, white tile, subway tile, grey walls, cement tiles, an undermount sink, marble benchtops, black floor and an open shower.
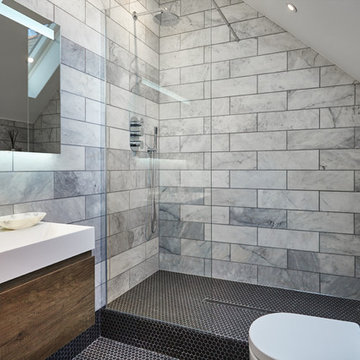
Luca Piffaretti
Photo of a small contemporary wet room bathroom in London with flat-panel cabinets, brown cabinets, a one-piece toilet, marble, grey walls, black floor and an open shower.
Photo of a small contemporary wet room bathroom in London with flat-panel cabinets, brown cabinets, a one-piece toilet, marble, grey walls, black floor and an open shower.
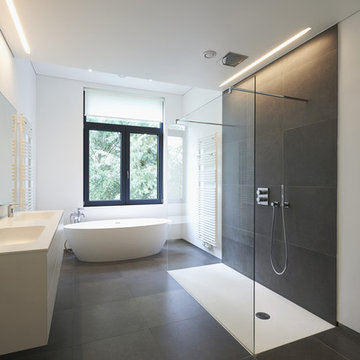
Modern integrated bathroom sink countertops, open shower, frameless shower, Corner Vanities, removed the existing tub, converting it into a sleek white subway tiled shower with sliding glass door and chrome accents
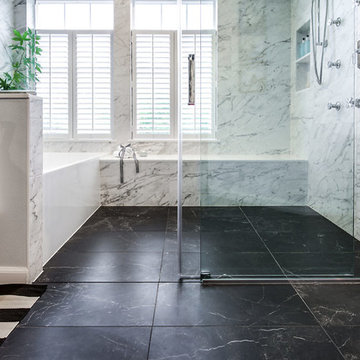
Photo of a large contemporary master wet room bathroom in Seattle with recessed-panel cabinets, dark wood cabinets, an alcove tub, grey walls, marble floors, an undermount sink, engineered quartz benchtops, black floor, a sliding shower screen and white benchtops.
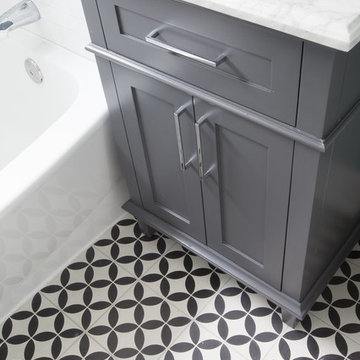
Pattern can be overwhelming, but the just the right amount on the floor is just right to make the room feel extra special.
Small transitional master bathroom in DC Metro with furniture-like cabinets, grey cabinets, a drop-in tub, a shower/bathtub combo, a one-piece toilet, blue tile, porcelain tile, white walls, cement tiles, an undermount sink, marble benchtops, black floor and a shower curtain.
Small transitional master bathroom in DC Metro with furniture-like cabinets, grey cabinets, a drop-in tub, a shower/bathtub combo, a one-piece toilet, blue tile, porcelain tile, white walls, cement tiles, an undermount sink, marble benchtops, black floor and a shower curtain.
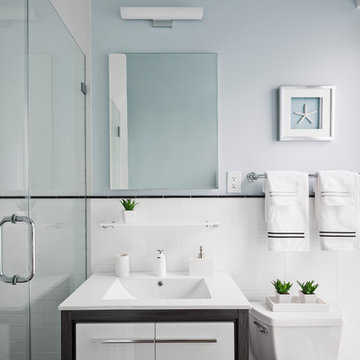
Photo by Andrew Frasz
Photo of a small contemporary 3/4 bathroom in New York with flat-panel cabinets, white cabinets, a corner shower, a two-piece toilet, white tile, ceramic tile, blue walls, porcelain floors, an integrated sink, engineered quartz benchtops, black floor and a hinged shower door.
Photo of a small contemporary 3/4 bathroom in New York with flat-panel cabinets, white cabinets, a corner shower, a two-piece toilet, white tile, ceramic tile, blue walls, porcelain floors, an integrated sink, engineered quartz benchtops, black floor and a hinged shower door.
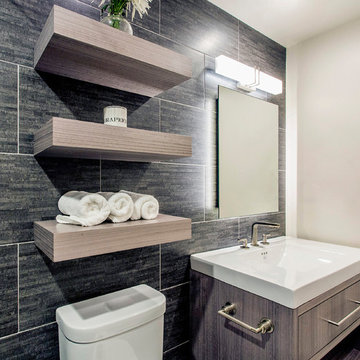
Mid-sized contemporary bathroom in San Diego with flat-panel cabinets, medium wood cabinets, an open shower, black tile, porcelain tile, black walls, pebble tile floors, a trough sink, black floor and an open shower.
All Showers Bathroom Design Ideas with Black Floor
7