Bathroom Design Ideas with Black Tile and Black Floor
Refine by:
Budget
Sort by:Popular Today
1 - 20 of 2,567 photos
Item 1 of 3

First impression count as you enter this custom-built Horizon Homes property at Kellyville. The home opens into a stylish entryway, with soaring double height ceilings.
It’s often said that the kitchen is the heart of the home. And that’s literally true with this home. With the kitchen in the centre of the ground floor, this home provides ample formal and informal living spaces on the ground floor.
At the rear of the house, a rumpus room, living room and dining room overlooking a large alfresco kitchen and dining area make this house the perfect entertainer. It’s functional, too, with a butler’s pantry, and laundry (with outdoor access) leading off the kitchen. There’s also a mudroom – with bespoke joinery – next to the garage.
Upstairs is a mezzanine office area and four bedrooms, including a luxurious main suite with dressing room, ensuite and private balcony.
Outdoor areas were important to the owners of this knockdown rebuild. While the house is large at almost 454m2, it fills only half the block. That means there’s a generous backyard.
A central courtyard provides further outdoor space. Of course, this courtyard – as well as being a gorgeous focal point – has the added advantage of bringing light into the centre of the house.

Behind the rolling hills of Arthurs Seat sits “The Farm”, a coastal getaway and future permanent residence for our clients. The modest three bedroom brick home will be renovated and a substantial extension added. The footprint of the extension re-aligns to face the beautiful landscape of the western valley and dam. The new living and dining rooms open onto an entertaining terrace.
The distinct roof form of valleys and ridges relate in level to the existing roof for continuation of scale. The new roof cantilevers beyond the extension walls creating emphasis and direction towards the natural views.

Small contemporary powder room in Sydney with black cabinets, black tile, porcelain tile, white walls, terrazzo floors, a vessel sink, engineered quartz benchtops, black floor, white benchtops and a floating vanity.

Modern bathroom in Orange County with flat-panel cabinets, black cabinets, an alcove tub, a shower/bathtub combo, a one-piece toilet, black tile, ceramic tile, white walls, ceramic floors, a vessel sink, engineered quartz benchtops, black floor, a hinged shower door, white benchtops, a single vanity, a built-in vanity and vaulted.

Double vanity and free standing large soaking tub by Signature hardware
Large beach style master bathroom in Minneapolis with planked wall panelling, recessed-panel cabinets, brown cabinets, a freestanding tub, an alcove shower, black tile, porcelain tile, porcelain floors, an undermount sink, engineered quartz benchtops, black floor, a hinged shower door, white benchtops, a double vanity, a built-in vanity and vaulted.
Large beach style master bathroom in Minneapolis with planked wall panelling, recessed-panel cabinets, brown cabinets, a freestanding tub, an alcove shower, black tile, porcelain tile, porcelain floors, an undermount sink, engineered quartz benchtops, black floor, a hinged shower door, white benchtops, a double vanity, a built-in vanity and vaulted.
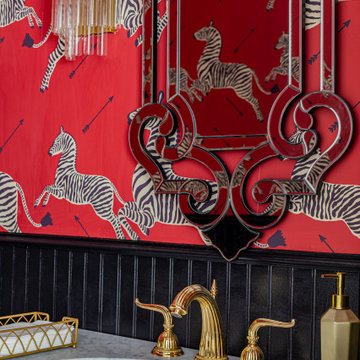
The marble vanity provides a durable yet stylish foundation for the sink while lending an air of grandeur to the space. Whether you're getting ready for a night out on the town or enjoying a relaxing bath after a long day, this vintage electric bathroom truly transports you to a bygone era of glamour and sophistication.

The clients wanted to create a visual impact whilst still ensuring the space was relaxed and useable. The project consisted of two bathrooms in a loft style conversion; a small en-suite wet room and a larger bathroom for guest use. We kept the look of both bathrooms consistent throughout by using the same tiles and fixtures. The overall feel is sensual due to the dark moody tones used whilst maintaining a functional space. This resulted in making the clients’ day-to-day routine more enjoyable as well as providing an ample space for guests.
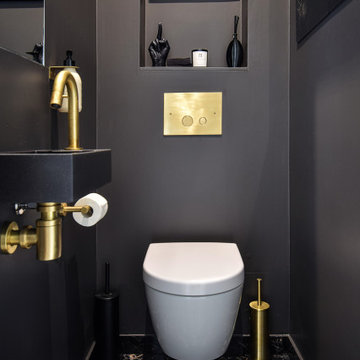
This is an example of a mid-sized contemporary powder room in Paris with a wall-mount toilet, black tile, marble floors, a wall-mount sink, black floor and a floating vanity.
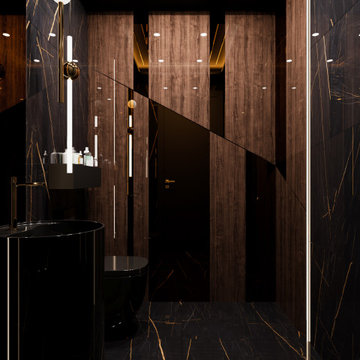
Small modern powder room in Chicago with a wall-mount toilet, black tile, cement tile, black walls, ceramic floors, a pedestal sink, black floor, recessed and panelled walls.

Master Bath
Inspiration for a small country bathroom in Richmond with flat-panel cabinets, white cabinets, a freestanding tub, black tile, white walls, ceramic floors, an undermount sink, marble benchtops, black floor, black benchtops, a shower seat, a single vanity and a built-in vanity.
Inspiration for a small country bathroom in Richmond with flat-panel cabinets, white cabinets, a freestanding tub, black tile, white walls, ceramic floors, an undermount sink, marble benchtops, black floor, black benchtops, a shower seat, a single vanity and a built-in vanity.
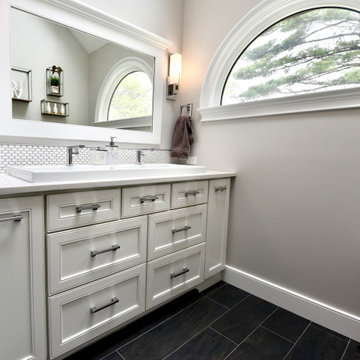
Photo of a mid-sized traditional master bathroom in Chicago with beaded inset cabinets, white cabinets, a corner shower, a two-piece toilet, black tile, porcelain tile, grey walls, ceramic floors, a trough sink, engineered quartz benchtops, black floor, a hinged shower door, white benchtops, a niche, a single vanity, a built-in vanity and vaulted.
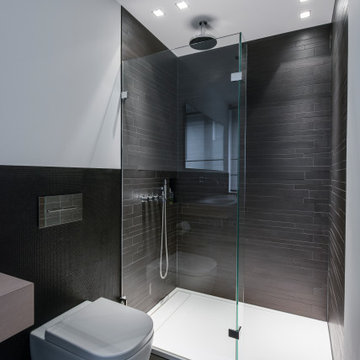
Schlichte, klassische Aufteilung mit matter Keramik am WC und Duschtasse und Waschbecken aus Mineralwerkstoffe. Das Becken eingebaut in eine Holzablage mit Stauraummöglichkeit. Klare Linien und ein Materialmix von klein zu groß definieren den Raum. Großes Raumgefühl durch die offene Dusche.
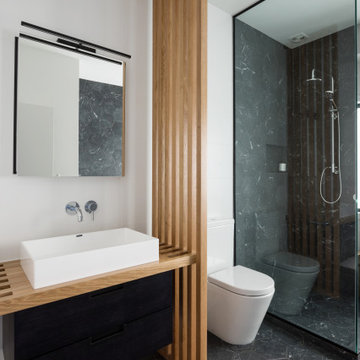
Modern bathroom with a timber batten screen that intersects creating a vanity
Mid-sized contemporary 3/4 bathroom in Auckland with a corner shower, a one-piece toilet, black tile, marble, white walls, a vessel sink, wood benchtops, black floor, black cabinets, marble floors and a single vanity.
Mid-sized contemporary 3/4 bathroom in Auckland with a corner shower, a one-piece toilet, black tile, marble, white walls, a vessel sink, wood benchtops, black floor, black cabinets, marble floors and a single vanity.
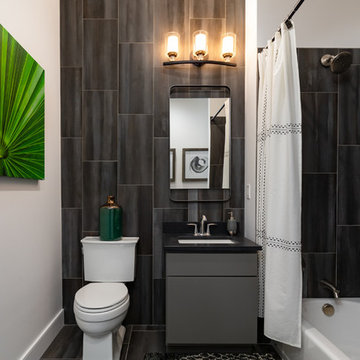
Contemporary bathroom in New York with flat-panel cabinets, grey cabinets, an alcove tub, a shower/bathtub combo, a two-piece toilet, black tile, black walls, an undermount sink, black floor, a shower curtain and black benchtops.
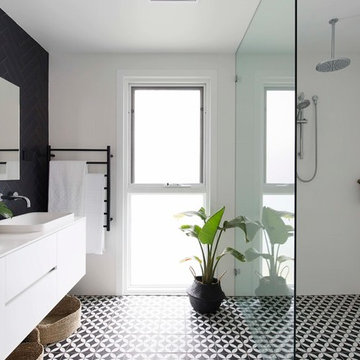
Simon Whitbread
Inspiration for a contemporary 3/4 bathroom in Sydney with flat-panel cabinets, white cabinets, a curbless shower, black tile, white walls, a drop-in sink, black floor and an open shower.
Inspiration for a contemporary 3/4 bathroom in Sydney with flat-panel cabinets, white cabinets, a curbless shower, black tile, white walls, a drop-in sink, black floor and an open shower.
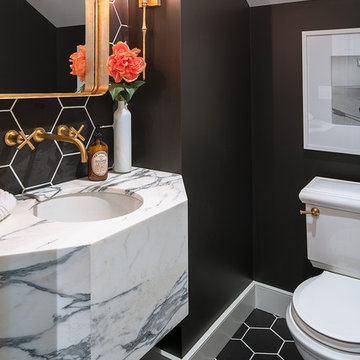
Johnathan Mitchell Photography
Design ideas for a small transitional powder room in San Francisco with a two-piece toilet, black tile, porcelain tile, black walls, porcelain floors, an undermount sink, marble benchtops and black floor.
Design ideas for a small transitional powder room in San Francisco with a two-piece toilet, black tile, porcelain tile, black walls, porcelain floors, an undermount sink, marble benchtops and black floor.
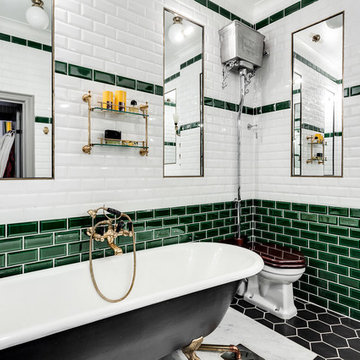
This is an example of a traditional master bathroom in Stockholm with a claw-foot tub, a one-piece toilet, black tile, green tile, white tile, subway tile and black floor.
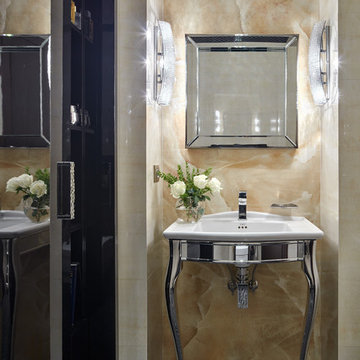
фотограф Сергей Ананьев
Inspiration for a small transitional powder room in Milan with beige tile, black tile, mosaic tile floors, a console sink, stone slab and black floor.
Inspiration for a small transitional powder room in Milan with beige tile, black tile, mosaic tile floors, a console sink, stone slab and black floor.
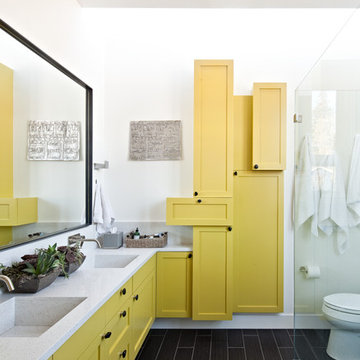
wa design
This is an example of a contemporary bathroom in San Francisco with an undermount sink, shaker cabinets, yellow cabinets, black tile, white walls, ceramic floors and black floor.
This is an example of a contemporary bathroom in San Francisco with an undermount sink, shaker cabinets, yellow cabinets, black tile, white walls, ceramic floors and black floor.
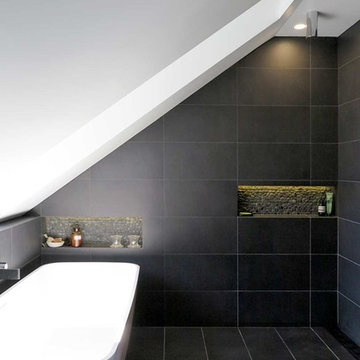
Photos by Kreis Grennan Architecture
Inspiration for a small contemporary master bathroom in Sydney with flat-panel cabinets, light wood cabinets, a freestanding tub, an open shower, black tile, ceramic tile, white walls, ceramic floors, an undermount sink, marble benchtops, black floor and an open shower.
Inspiration for a small contemporary master bathroom in Sydney with flat-panel cabinets, light wood cabinets, a freestanding tub, an open shower, black tile, ceramic tile, white walls, ceramic floors, an undermount sink, marble benchtops, black floor and an open shower.
Bathroom Design Ideas with Black Tile and Black Floor
1

