Bathroom Design Ideas with Black Walls and a Niche
Refine by:
Budget
Sort by:Popular Today
41 - 60 of 225 photos
Item 1 of 3
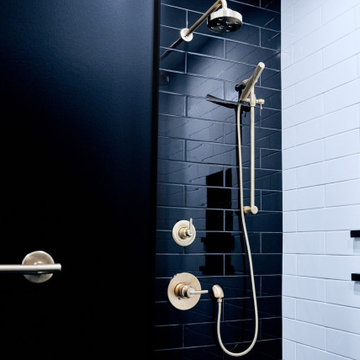
Design ideas for a mid-sized transitional master wet room bathroom in Edmonton with flat-panel cabinets, black cabinets, a one-piece toilet, black and white tile, ceramic tile, black walls, ceramic floors, an undermount sink, quartzite benchtops, black floor, an open shower, white benchtops, a niche, a single vanity and a freestanding vanity.
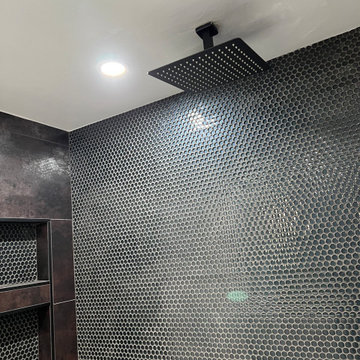
Penny tile shower walls with Sharmanda Wand Rainfall shower system. Kohler deep basin soak tub. Penny Tile Niches
This is an example of a mid-sized modern 3/4 bathroom in Phoenix with flat-panel cabinets, white cabinets, a drop-in tub, an alcove shower, a two-piece toilet, black tile, ceramic tile, black walls, ceramic floors, an undermount sink, engineered quartz benchtops, black floor, an open shower, white benchtops, a niche, a single vanity and a built-in vanity.
This is an example of a mid-sized modern 3/4 bathroom in Phoenix with flat-panel cabinets, white cabinets, a drop-in tub, an alcove shower, a two-piece toilet, black tile, ceramic tile, black walls, ceramic floors, an undermount sink, engineered quartz benchtops, black floor, an open shower, white benchtops, a niche, a single vanity and a built-in vanity.
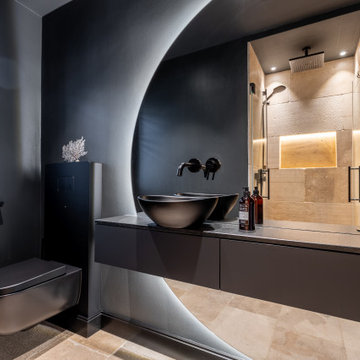
Gäste-WC mit geteiltem Rundspiegel, LED Hinterleuchtung
Photo of a small contemporary 3/4 bathroom in Other with flat-panel cabinets, black cabinets, a curbless shower, a one-piece toilet, black tile, black walls, travertine floors, a vessel sink, solid surface benchtops, beige floor, a hinged shower door, black benchtops, a niche, a single vanity and a floating vanity.
Photo of a small contemporary 3/4 bathroom in Other with flat-panel cabinets, black cabinets, a curbless shower, a one-piece toilet, black tile, black walls, travertine floors, a vessel sink, solid surface benchtops, beige floor, a hinged shower door, black benchtops, a niche, a single vanity and a floating vanity.

This is an example of a mid-sized eclectic master bathroom in Chicago with shaker cabinets, green cabinets, an alcove shower, a two-piece toilet, beige tile, travertine, black walls, marble floors, an undermount sink, engineered quartz benchtops, beige floor, a sliding shower screen, white benchtops, a niche, a single vanity, a built-in vanity and wallpaper.
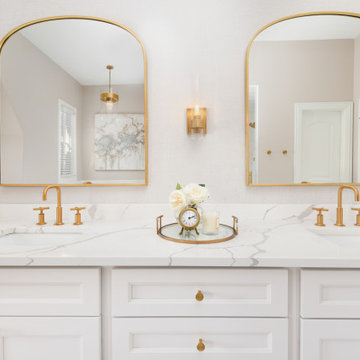
Photo of a large master bathroom in Chicago with furniture-like cabinets, beige cabinets, a freestanding tub, a double shower, a two-piece toilet, beige tile, ceramic tile, black walls, ceramic floors, an undermount sink, quartzite benchtops, white floor, a hinged shower door, white benchtops, a niche, a double vanity, a built-in vanity, vaulted and wallpaper.
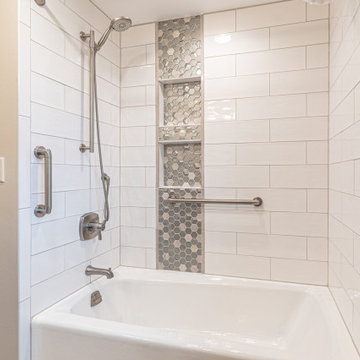
The standard tub shower comber is surrounded by brick lay tiling and an accent of contrasting tiling with two niches.
Photo of a mid-sized traditional kids bathroom in Milwaukee with shaker cabinets, dark wood cabinets, a drop-in tub, an alcove shower, a two-piece toilet, yellow tile, ceramic tile, black walls, an undermount sink, engineered quartz benchtops, brown floor, a shower curtain, multi-coloured benchtops, a niche, a double vanity, a built-in vanity and cement tiles.
Photo of a mid-sized traditional kids bathroom in Milwaukee with shaker cabinets, dark wood cabinets, a drop-in tub, an alcove shower, a two-piece toilet, yellow tile, ceramic tile, black walls, an undermount sink, engineered quartz benchtops, brown floor, a shower curtain, multi-coloured benchtops, a niche, a double vanity, a built-in vanity and cement tiles.
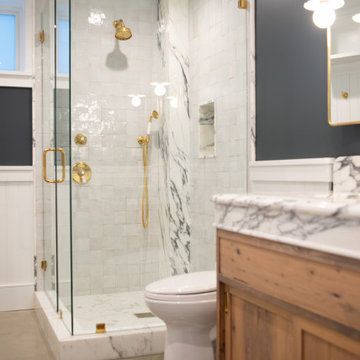
Beautiful Shower with Zellige tile from Zia tile, slab jams and corner to match ocunter top. Waterworks plumbing accessories and marble vanity slab from Stone Source. Designed by Sisters Design / Kendal Huberman
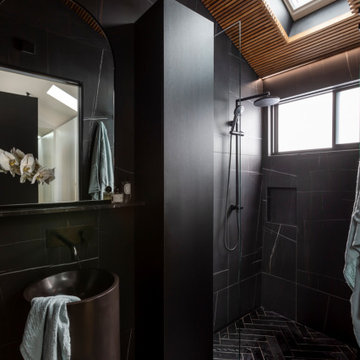
This is an example of a mid-sized contemporary 3/4 bathroom in Sydney with black cabinets, an open shower, black tile, black walls, an integrated sink, black floor, black benchtops, a niche, a single vanity and a freestanding vanity.
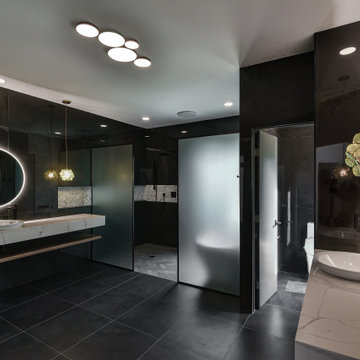
Inspiration for an expansive contemporary master wet room bathroom in Atlanta with white cabinets, a freestanding tub, a two-piece toilet, black tile, porcelain tile, black walls, porcelain floors, a vessel sink, engineered quartz benchtops, grey floor, an open shower, white benchtops, a niche, a double vanity and a floating vanity.
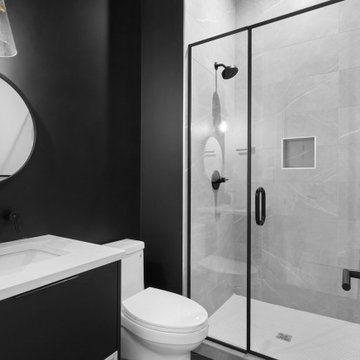
Photo of a contemporary 3/4 bathroom in Edmonton with flat-panel cabinets, black cabinets, gray tile, porcelain tile, black walls, an undermount sink, engineered quartz benchtops, white benchtops, an alcove shower, a two-piece toilet, a hinged shower door, a niche and a single vanity.
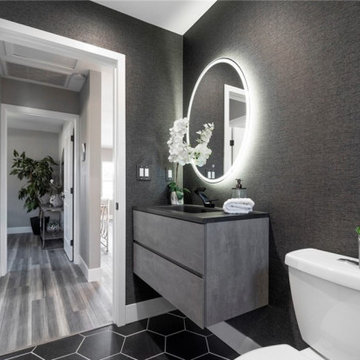
Completely REMODELED!! Modern 3 Bedroom and 2 Bath home, Enter into your living room and dining area with a completely remodeled Kitchen with a open concept perfect for family and friend gatherings, The Kitchen has all new Cabinetry and New Quartz Counter Tops, New Kitchen Flooring There are new appliances including the oven/stove, microwave, Both Bathrooms have been remodeled with all new, vanities, toilets, sinks, tubs, lights fixtures, and paint. All 3 Bedrooms have been Completely Remodeled, Master Bedroom has a his or hers closet, Master bathroom has jetted bathtub, Other features include all new central HVAC, New floors throughout, New Dual Pane Windows, New Recessed LED lighting throughout, Inside Washer and Dryer hook-ups, New Tankless Water Heater, New Roof, New Electrical, New Plumbing, New landscaping. and Stamped Concrete throughout the property, Large driveway that can accommodate over 6 cars, many toys or your RV, Nice back yard to convert garage into a ADU.
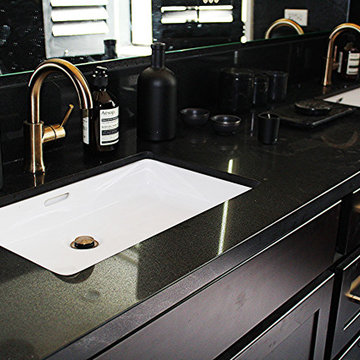
Our client Neel decided to renovate his master bathroom since it felt very outdated. He was looking to achieve that luxurious look by choosing dark color scheme for his bathroom with a touch of brass. The look we got is amazing. We chose a black vanity, toilet and window frame and painted the walls black.
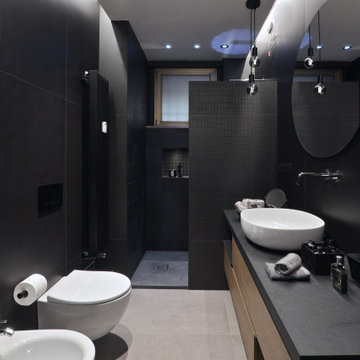
Photo of a mid-sized contemporary 3/4 bathroom in Milan with flat-panel cabinets, light wood cabinets, an alcove shower, a wall-mount toilet, black tile, porcelain tile, black walls, porcelain floors, a vessel sink, solid surface benchtops, grey floor, an open shower, black benchtops, a niche, a single vanity, a floating vanity and recessed.
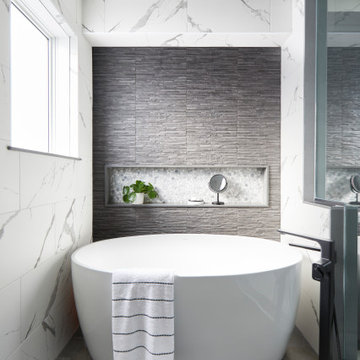
Mid-sized modern master bathroom in Toronto with a freestanding tub, black tile, mosaic tile, black walls, ceramic floors, a niche and recessed.
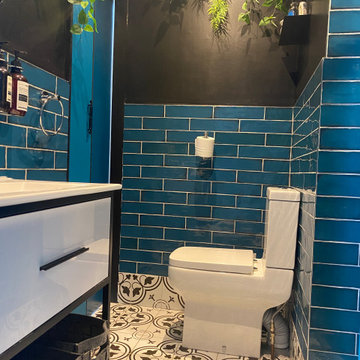
That bathroom has been created from the initial toilet and 1m2 from the bedroom.
There is no direct sunlight so I decided to go bold, with a black and white flooring from Victorian Plumbing, a blue wall tiling from Topps Tiles, blue paint from Valspar and black from Dulux, bathroom cabinet and toilet and shower cubicle from Victorian plumbing.
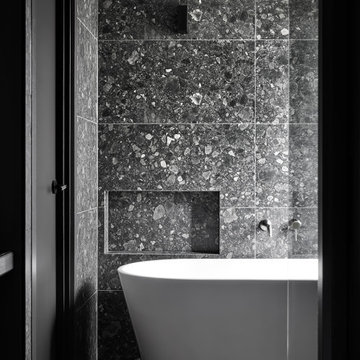
Behind the rolling hills of Arthurs Seat sits “The Farm”, a coastal getaway and future permanent residence for our clients. The modest three bedroom brick home will be renovated and a substantial extension added. The footprint of the extension re-aligns to face the beautiful landscape of the western valley and dam. The new living and dining rooms open onto an entertaining terrace.
The distinct roof form of valleys and ridges relate in level to the existing roof for continuation of scale. The new roof cantilevers beyond the extension walls creating emphasis and direction towards the natural views.
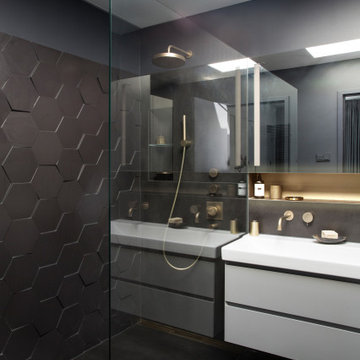
Der Kunde hat in seiner Wohnung 3 Bäder, die wir alle unterschiedlich gestalten wollten. Das Masterbad haben wir sehr maskulin gestaltet mit schwarzen dreidimensionalen Hexagonfliesen in der Dusche. Der Kunde hat eine Entkalkungsanlage. Eine freistehende Koralle Duschwand wirkt luftig. Im Kontrast dazu die messingfarbenen Armaturen und Duschrinne. Die Dusche hat eine indirekt beleuchtbare Nische, die Nische über dem XXL- Waschbecken ist mit Goldfarbe gestrichen.
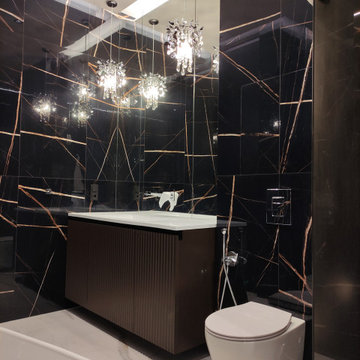
Photo of a mid-sized contemporary master bathroom in Moscow with flat-panel cabinets, brown cabinets, a freestanding tub, an alcove shower, a wall-mount toilet, black tile, porcelain tile, black walls, porcelain floors, a drop-in sink, solid surface benchtops, white floor, a hinged shower door, brown benchtops, a niche, a single vanity, a floating vanity and recessed.
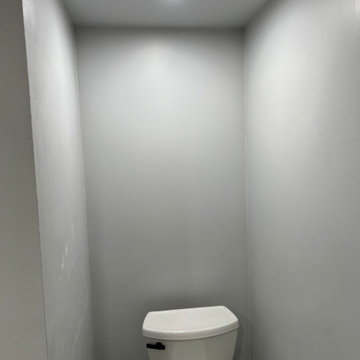
Penny tile shower walls with Sharmanda Wand Rainfall shower system. Kohler deep basin soak tub. Penny Tile Niches
Photo of a mid-sized modern 3/4 bathroom in Phoenix with flat-panel cabinets, white cabinets, a drop-in tub, an alcove shower, a two-piece toilet, black tile, ceramic tile, black walls, ceramic floors, an undermount sink, engineered quartz benchtops, black floor, an open shower, white benchtops, a niche, a single vanity and a built-in vanity.
Photo of a mid-sized modern 3/4 bathroom in Phoenix with flat-panel cabinets, white cabinets, a drop-in tub, an alcove shower, a two-piece toilet, black tile, ceramic tile, black walls, ceramic floors, an undermount sink, engineered quartz benchtops, black floor, an open shower, white benchtops, a niche, a single vanity and a built-in vanity.
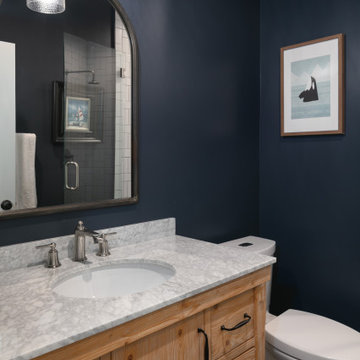
An original 1930’s English Tudor with only 2 bedrooms and 1 bath spanning about 1730 sq.ft. was purchased by a family with 2 amazing young kids, we saw the potential of this property to become a wonderful nest for the family to grow.
The plan was to reach a 2550 sq. ft. home with 4 bedroom and 4 baths spanning over 2 stories.
With continuation of the exiting architectural style of the existing home.
A large 1000sq. ft. addition was constructed at the back portion of the house to include the expended master bedroom and a second-floor guest suite with a large observation balcony overlooking the mountains of Angeles Forest.
An L shape staircase leading to the upstairs creates a moment of modern art with an all white walls and ceilings of this vaulted space act as a picture frame for a tall window facing the northern mountains almost as a live landscape painting that changes throughout the different times of day.
Tall high sloped roof created an amazing, vaulted space in the guest suite with 4 uniquely designed windows extruding out with separate gable roof above.
The downstairs bedroom boasts 9’ ceilings, extremely tall windows to enjoy the greenery of the backyard, vertical wood paneling on the walls add a warmth that is not seen very often in today’s new build.
The master bathroom has a showcase 42sq. walk-in shower with its own private south facing window to illuminate the space with natural morning light. A larger format wood siding was using for the vanity backsplash wall and a private water closet for privacy.
In the interior reconfiguration and remodel portion of the project the area serving as a family room was transformed to an additional bedroom with a private bath, a laundry room and hallway.
The old bathroom was divided with a wall and a pocket door into a powder room the leads to a tub room.
The biggest change was the kitchen area, as befitting to the 1930’s the dining room, kitchen, utility room and laundry room were all compartmentalized and enclosed.
We eliminated all these partitions and walls to create a large open kitchen area that is completely open to the vaulted dining room. This way the natural light the washes the kitchen in the morning and the rays of sun that hit the dining room in the afternoon can be shared by the two areas.
The opening to the living room remained only at 8’ to keep a division of space.
Bathroom Design Ideas with Black Walls and a Niche
3