Bathroom Design Ideas with Black Walls and a Niche
Refine by:
Budget
Sort by:Popular Today
61 - 80 of 225 photos
Item 1 of 3
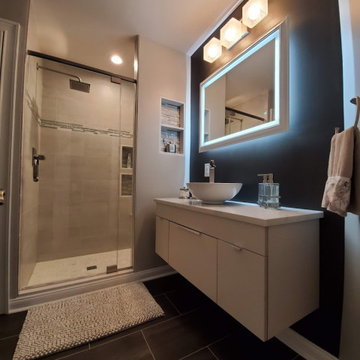
Photo of a mid-sized contemporary 3/4 bathroom in Philadelphia with flat-panel cabinets, white cabinets, an alcove shower, black walls, porcelain floors, a vessel sink, engineered quartz benchtops, grey floor, a hinged shower door, grey benchtops, a niche, a single vanity and a floating vanity.
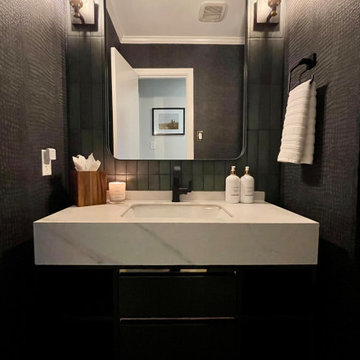
This is an example of a small contemporary 3/4 bathroom in Dallas with flat-panel cabinets, black cabinets, a two-piece toilet, green tile, subway tile, black walls, cement tiles, an undermount sink, engineered quartz benchtops, grey floor, white benchtops, a niche, a single vanity, a floating vanity and wallpaper.
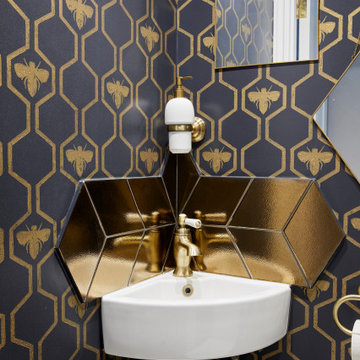
Small contemporary bathroom in Surrey with a corner shower, white tile, porcelain tile, black walls, porcelain floors, a wall-mount sink, black floor, a niche, a single vanity, a floating vanity and wallpaper.
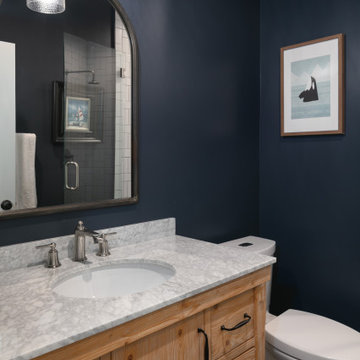
An original 1930’s English Tudor with only 2 bedrooms and 1 bath spanning about 1730 sq.ft. was purchased by a family with 2 amazing young kids, we saw the potential of this property to become a wonderful nest for the family to grow.
The plan was to reach a 2550 sq. ft. home with 4 bedroom and 4 baths spanning over 2 stories.
With continuation of the exiting architectural style of the existing home.
A large 1000sq. ft. addition was constructed at the back portion of the house to include the expended master bedroom and a second-floor guest suite with a large observation balcony overlooking the mountains of Angeles Forest.
An L shape staircase leading to the upstairs creates a moment of modern art with an all white walls and ceilings of this vaulted space act as a picture frame for a tall window facing the northern mountains almost as a live landscape painting that changes throughout the different times of day.
Tall high sloped roof created an amazing, vaulted space in the guest suite with 4 uniquely designed windows extruding out with separate gable roof above.
The downstairs bedroom boasts 9’ ceilings, extremely tall windows to enjoy the greenery of the backyard, vertical wood paneling on the walls add a warmth that is not seen very often in today’s new build.
The master bathroom has a showcase 42sq. walk-in shower with its own private south facing window to illuminate the space with natural morning light. A larger format wood siding was using for the vanity backsplash wall and a private water closet for privacy.
In the interior reconfiguration and remodel portion of the project the area serving as a family room was transformed to an additional bedroom with a private bath, a laundry room and hallway.
The old bathroom was divided with a wall and a pocket door into a powder room the leads to a tub room.
The biggest change was the kitchen area, as befitting to the 1930’s the dining room, kitchen, utility room and laundry room were all compartmentalized and enclosed.
We eliminated all these partitions and walls to create a large open kitchen area that is completely open to the vaulted dining room. This way the natural light the washes the kitchen in the morning and the rays of sun that hit the dining room in the afternoon can be shared by the two areas.
The opening to the living room remained only at 8’ to keep a division of space.
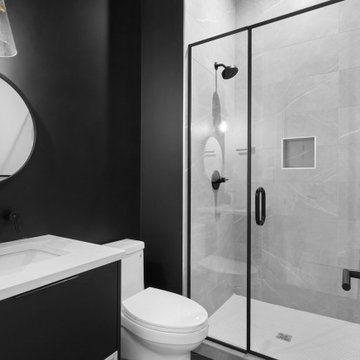
Photo of a contemporary 3/4 bathroom in Edmonton with flat-panel cabinets, black cabinets, gray tile, porcelain tile, black walls, an undermount sink, engineered quartz benchtops, white benchtops, an alcove shower, a two-piece toilet, a hinged shower door, a niche and a single vanity.
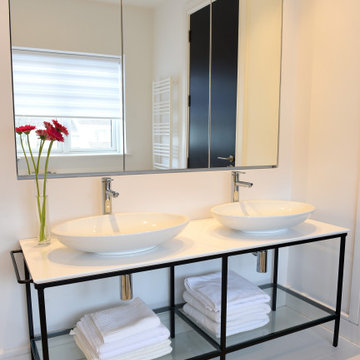
The architecture of this modern house has unique design features. The entrance foyer is bright and spacious with beautiful open frame stairs and large windows. The open-plan interior design combines the living room, dining room and kitchen providing an easy living with a stylish layout. The bathrooms and en-suites throughout the house complement the overall spacious feeling of the house.
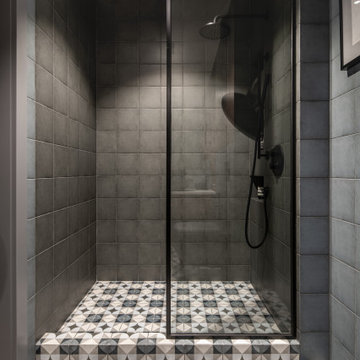
Large contemporary master bathroom in Other with an alcove shower, black tile, ceramic tile, black walls, ceramic floors, blue floor, a shower curtain and a niche.
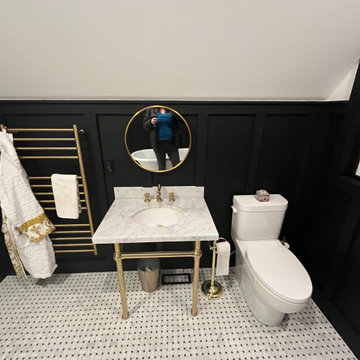
Heated towel bar with apothecary sink and black paneling on walls
Photo of a small transitional 3/4 bathroom with open cabinets, a claw-foot tub, a curbless shower, a one-piece toilet, porcelain tile, black walls, mosaic tile floors, an undermount sink, marble benchtops, multi-coloured floor, an open shower, yellow benchtops, a niche, a single vanity, a freestanding vanity, vaulted and panelled walls.
Photo of a small transitional 3/4 bathroom with open cabinets, a claw-foot tub, a curbless shower, a one-piece toilet, porcelain tile, black walls, mosaic tile floors, an undermount sink, marble benchtops, multi-coloured floor, an open shower, yellow benchtops, a niche, a single vanity, a freestanding vanity, vaulted and panelled walls.
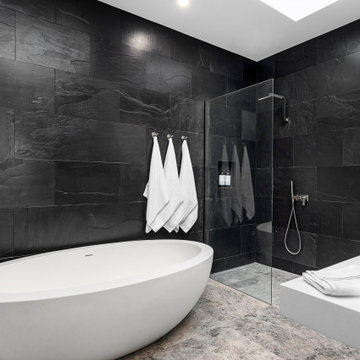
This is an example of a large modern kids bathroom in Melbourne with flat-panel cabinets, white cabinets, a freestanding tub, a corner shower, a wall-mount toilet, black tile, slate, black walls, travertine floors, an integrated sink, engineered quartz benchtops, beige floor, an open shower, white benchtops, a niche, a double vanity and a floating vanity.
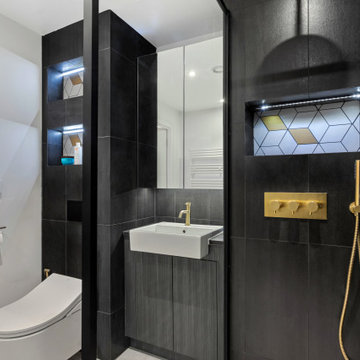
Design ideas for a mid-sized modern kids bathroom in London with an open shower, a one-piece toilet, black tile, ceramic tile, black walls, porcelain floors, a drop-in sink, grey floor, an open shower, a niche, a single vanity and a built-in vanity.
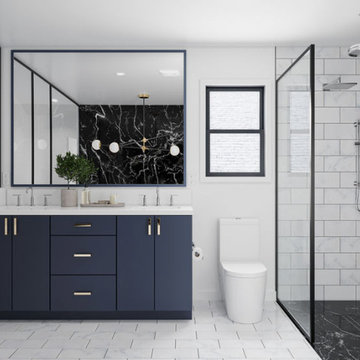
Photo of a mid-sized modern master bathroom in Los Angeles with shaker cabinets, blue cabinets, a freestanding tub, an alcove shower, a one-piece toilet, black tile, stone slab, black walls, porcelain floors, an undermount sink, granite benchtops, white floor, a hinged shower door, white benchtops, a niche, a double vanity, a built-in vanity and vaulted.
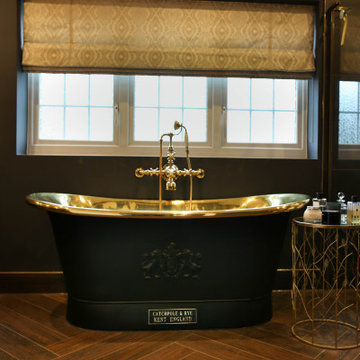
Photo of a large traditional master wet room bathroom in Essex with recessed-panel cabinets, black cabinets, a freestanding tub, a two-piece toilet, black tile, glass sheet wall, black walls, porcelain floors, an integrated sink, marble benchtops, brown floor, an open shower, multi-coloured benchtops, a niche, a double vanity and a freestanding vanity.

This shower features black ceramic tiles layout out herringbone style and matte porcelain 24"x 48" tile with a linear drain. It also includes a lite up niche & gold accents.
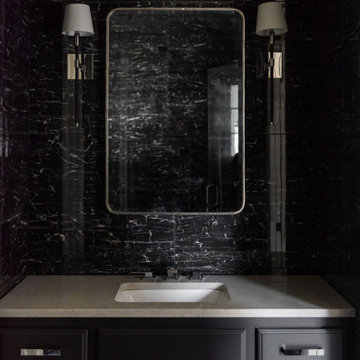
Moody bathroom with black marble walls and shower.
Design ideas for a traditional bathroom in Oklahoma City with marble, marble floors, quartzite benchtops, a hinged shower door, a niche, black cabinets, a curbless shower and black walls.
Design ideas for a traditional bathroom in Oklahoma City with marble, marble floors, quartzite benchtops, a hinged shower door, a niche, black cabinets, a curbless shower and black walls.
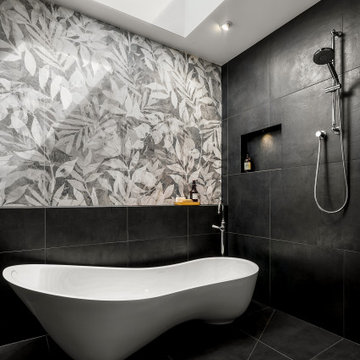
When our clients selected the Cabrits freestanding Victoria +Albert bath we knew we needed position the bath perfectly to show off its architectural lines.
The wet area was created with a nib wall to hold a glass of wine and candles whilst having a soak in the bath. The white of the Cabrits bath popped against the black but is softened by the use of a floral wall tile laid above the nib wall.
Installing a skylight to throw a shaft of light down onto the bath enables the bath to steal the show at certain times of the day whilst also spreading light into the walk-in shower area.
The spacious walk-in shower recess has the luxury of a flush ceiling Brodware shower head that our clients report gives the best showering experience. A handheld shower head on a rail was installed as a second showering option. The special finishes of the Brodware tapware sparkle against the dark and moody black wall tiles.
This bathroom is full of luxury items including under floor heating, vertical heated towel rails, an in-wall toilet cistern with a tile push plate, a beautiful Victoria + Albert wash stand and a round mirrored cabinet for eye level storage.
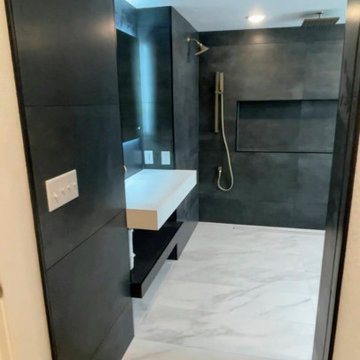
Modern, open, wet bathroom. Full tile walls & floor
This is an example of a mid-sized modern master bathroom in Denver with a freestanding tub, an open shower, a one-piece toilet, black tile, porcelain tile, black walls, porcelain floors, a wall-mount sink, solid surface benchtops, white floor, an open shower, white benchtops, a niche, a single vanity and a floating vanity.
This is an example of a mid-sized modern master bathroom in Denver with a freestanding tub, an open shower, a one-piece toilet, black tile, porcelain tile, black walls, porcelain floors, a wall-mount sink, solid surface benchtops, white floor, an open shower, white benchtops, a niche, a single vanity and a floating vanity.
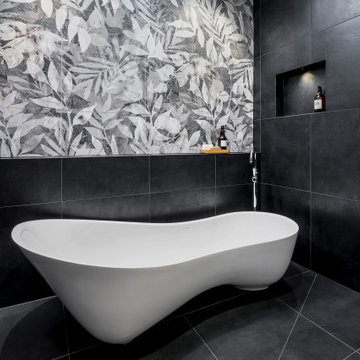
Creating this wet area walk in shower recess with dual shower heads and a bath to soak in is a welcome luxury for our clients to come home to.
Mid-sized contemporary 3/4 bathroom in Melbourne with a freestanding tub, a curbless shower, black tile, porcelain tile, black walls, porcelain floors, black floor, an open shower and a niche.
Mid-sized contemporary 3/4 bathroom in Melbourne with a freestanding tub, a curbless shower, black tile, porcelain tile, black walls, porcelain floors, black floor, an open shower and a niche.
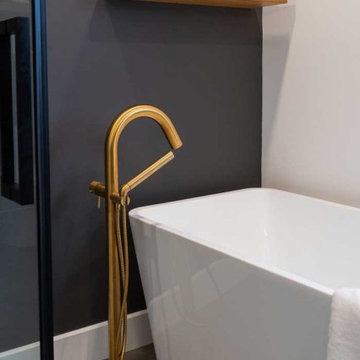
This modern bathroom has a warm effect with its gold-colored faucets and touches of wood. Dark colors such as black and gray provide an atmosphere that is both elegant and enveloping.
--
Cette salle de bain moderne offre un effet chaleureux avec sa robinetterie de couleur or et ses touches de bois. Les couleurs foncées telles que le gris et le noir procurent une ambiance à la fois élégante et enveloppante.
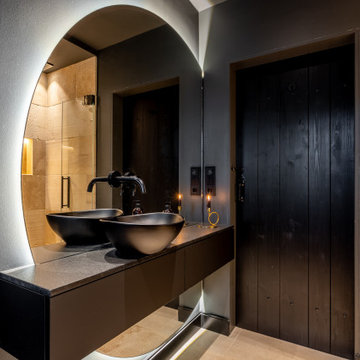
Gäste-WC mit geteiltem Rundspiegel, LED Hinterleuchtung
This is an example of a small contemporary 3/4 bathroom in Other with flat-panel cabinets, black cabinets, a curbless shower, a one-piece toilet, black tile, black walls, travertine floors, a vessel sink, solid surface benchtops, beige floor, a hinged shower door, black benchtops, a niche, a single vanity and a floating vanity.
This is an example of a small contemporary 3/4 bathroom in Other with flat-panel cabinets, black cabinets, a curbless shower, a one-piece toilet, black tile, black walls, travertine floors, a vessel sink, solid surface benchtops, beige floor, a hinged shower door, black benchtops, a niche, a single vanity and a floating vanity.
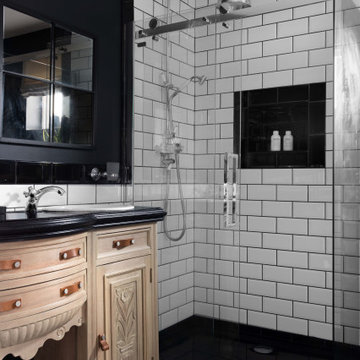
Design ideas for a mid-sized traditional kids bathroom in Manchester with light wood cabinets, a freestanding tub, a corner shower, a two-piece toilet, black and white tile, black walls, a drop-in sink, black floor, a sliding shower screen, black benchtops, a niche, a double vanity and a freestanding vanity.
Bathroom Design Ideas with Black Walls and a Niche
4