Bathroom Design Ideas with Black Walls
Refine by:
Budget
Sort by:Popular Today
101 - 120 of 1,351 photos
Item 1 of 3
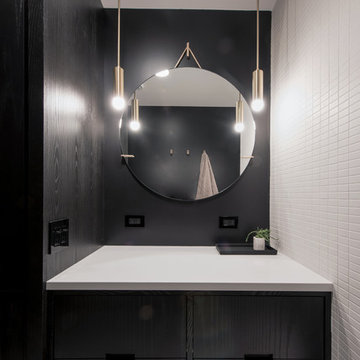
Inspiration for a small modern 3/4 bathroom in Minneapolis with flat-panel cabinets, dark wood cabinets, an alcove shower, white tile, porcelain tile, black walls, porcelain floors, a vessel sink and engineered quartz benchtops.
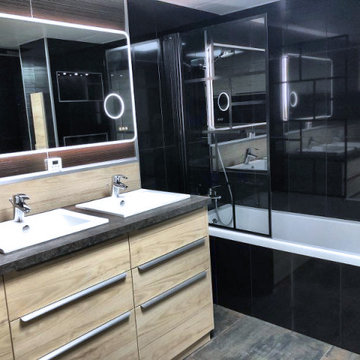
Une grande salle de bain double vasque agencée pour faire également buanderie:
- beaucoup de rangement
- lave-linge encastré
- sèche-linge encastré
- 2 grands tiroirs pour le linge à laver
- rangement table à repasser
Le carrelage sombre italien amène une profondeur visuelle.
Le plan grand de travail permet de plier et d'organiser le linge. Ses teintes cuivrées sont raccords avec le carrelage.
Ces teintes sombres et cuivrées sont mises en valeur par le pare-douche style industriel.
Tout est pensé pour une organisation optimale où tout a sa place.
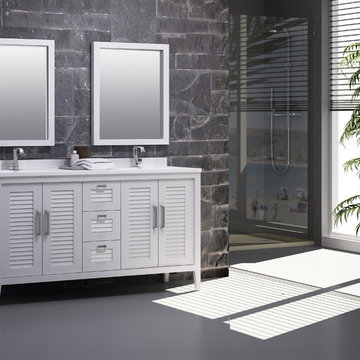
Will be available in stock as of august 30
Made in Spain.
Free shipping within USA Continental territory.
White vanity made of solid wood. White matt lacquered. 4 door and 3 drawers with soft closed.Metal handles polisehd chrome.
One inch White quartz countertop with backsplash. Two undermount sink.
The price include vanity+countertop+both undermount sinks: $2,807.00
Mirror: $139.00 each.
For further information please contact us by email to: contact@macraldesign.com or by phone: 305 471 9041.
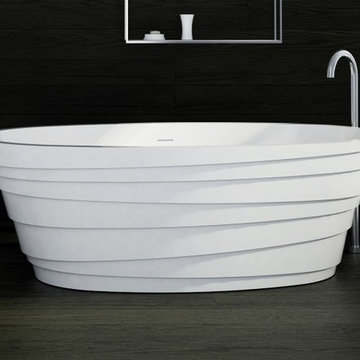
The SW-150 is a larger sized layered oval freestanding bathtub with a modern curved design. All of our bathtubs are made of a durable solid white stone resin composite and available in either a matte or glossy finish. This tub combines elegance, durability, and convenience with its high quality construction and chic modern design. This symmetrical, ellipses, and oval designed freestanding tub will surely be the center of attention and will add a modern and contemporary feel to your new bathroom. Its height from drain to overflow will give plenty of space for any individual to enjoy a soothing and comfortable relaxing bathtub experience. The SW-150 has a thicker rim which makes laying your arms on it more comfortable. This bathtub has a center drain.
Item #: SW-150
Product Size (inches): 70.8 x 33.4 x 23.6 inches
Material: Solid Surface/Stone Resin
Color / Finish: Matte White (Glossy Optional)
Product Weight: 374.7 lbs

Photo of a small contemporary kids bathroom with flat-panel cabinets, grey cabinets, a curbless shower, a wall-mount toilet, black tile, porcelain tile, black walls, terrazzo floors, a drop-in sink, quartzite benchtops, grey floor, a hinged shower door, black benchtops, a single vanity and a floating vanity.
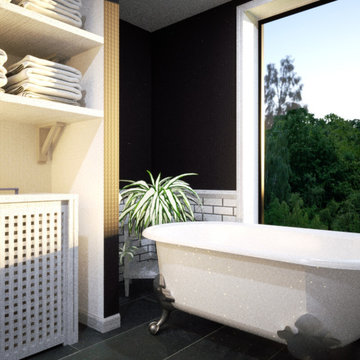
Dark tones contrast with bright trim in this master suite addition. The bathroom boasts an infinity shower and soaker tub, along with subway tile accents.
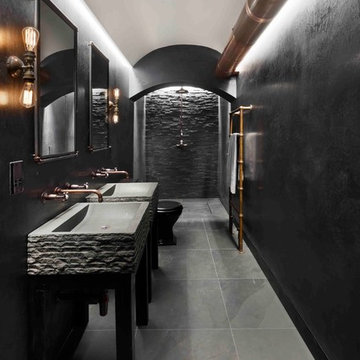
Design ideas for an industrial kids wet room bathroom in London with a two-piece toilet, black tile, slate, black walls, slate floors, a pedestal sink, black floor and an open shower.
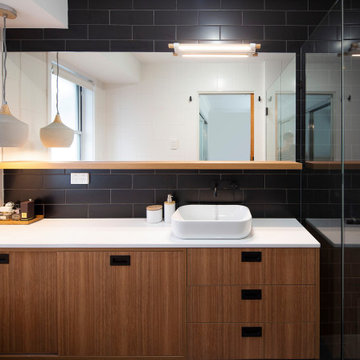
The existing bathroom was typical 90's with blue laminate counter tops, beige square tiles and step-up hobs to the showers. The client wanted a practical, modern and tasteful makeover.
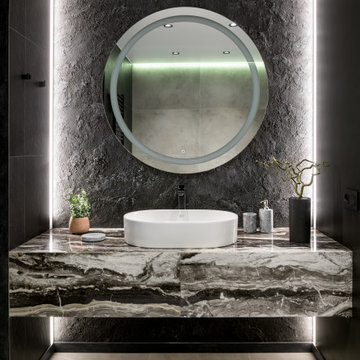
This is an example of a large contemporary 3/4 bathroom in Novosibirsk with flat-panel cabinets, grey cabinets, an undermount tub, an alcove shower, a wall-mount toilet, gray tile, porcelain tile, black walls, porcelain floors, a drop-in sink, tile benchtops, grey floor, a hinged shower door, grey benchtops, a single vanity and a floating vanity.
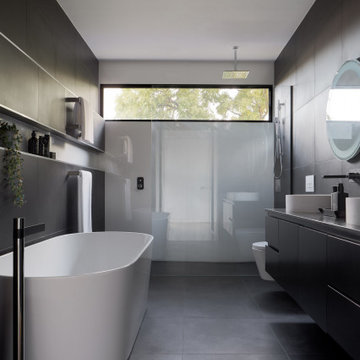
Design ideas for a mid-sized contemporary master bathroom in Melbourne with flat-panel cabinets, black cabinets, a freestanding tub, gray tile, a vessel sink, grey benchtops, a double vanity, a floating vanity, a niche, an alcove shower, a wall-mount toilet, porcelain tile, black walls, porcelain floors, engineered quartz benchtops, black floor and an open shower.
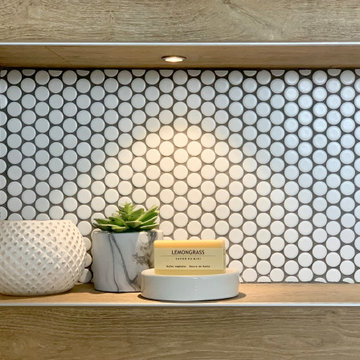
Loft bathroom design inspired by love to wood, forest, and simplicity by Scandinavian design culture. Playing with different textures and vibrant contrast of black walls and Carrara white marble floor.
Our colour scheme: white, black, light brow of natural wood, grey & green.
Does your bathroom need a facelift? or planning loft extension?
Overwhelmed with too many options and not sure what colours to choose?
Send us a msg, we are here to help you with your project!
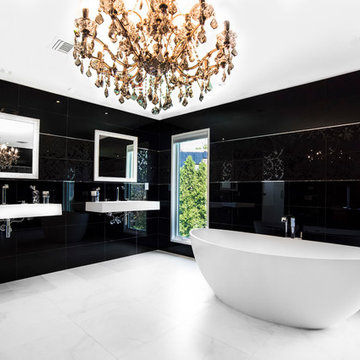
Photo of a large modern master bathroom in New York with an integrated sink, open cabinets, white cabinets, engineered quartz benchtops, a freestanding tub, a corner shower, a one-piece toilet, black tile, glass sheet wall, black walls and concrete floors.
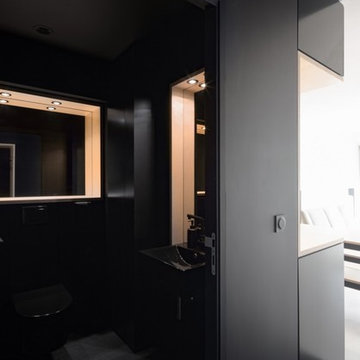
Entrée noire avec espace salle de bain, conçues en contraste avec l'espace de vie et d'échanges, blanc. Absence volontaire de frontière physique pour se concentrer sur une frontière colorée.
Penderies sur-mesure intégrées, Façades en Valchromat noir (médium teinté masse), vernis, cuisine ouverte sur le salon, même finition des façades et espace de travail (plan de travail en niche) en contreplaqué bouleau vernis.
Designer: Jeamichel Tarallo - Etats de Grace.
Collaboration Agencements entrée, cuisine et sdb; La C.s.t
Collaboration Mobilier: Osmose Le Bois.
Crédits photo: Yann Audino
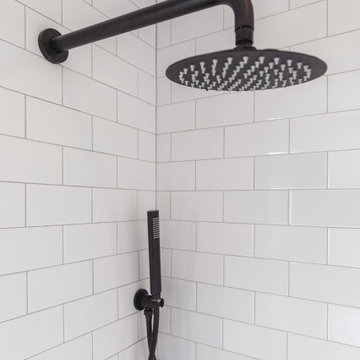
Black & White Bathroom remodel in Seattle by DHC
History meets modern - with that in mind we have created a space that not only blend well with this home age and it is personalty, we also created a timeless bathroom design that our clients love! We are here to bring your vision to reality and our design team is dedicated to create the right style for your very own personal preferences - contact us today for a free consultation! dhseattle.com
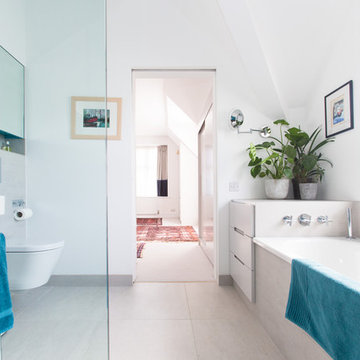
Photo of a mid-sized contemporary master bathroom in London with furniture-like cabinets, a drop-in tub, an open shower, a wall-mount toilet, blue tile, ceramic tile, black walls, ceramic floors, a wall-mount sink, white floor and an open shower.
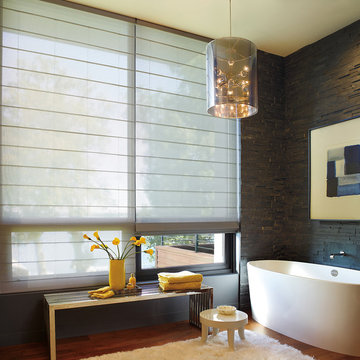
Window Treatments by Allure Window Coverings.
Contact us for a free estimate. 503-407-3206
Mid-sized transitional 3/4 bathroom in Portland with flat-panel cabinets, dark wood cabinets, a freestanding tub, an open shower, a one-piece toilet, stone tile, black walls, light hardwood floors, a drop-in sink and solid surface benchtops.
Mid-sized transitional 3/4 bathroom in Portland with flat-panel cabinets, dark wood cabinets, a freestanding tub, an open shower, a one-piece toilet, stone tile, black walls, light hardwood floors, a drop-in sink and solid surface benchtops.
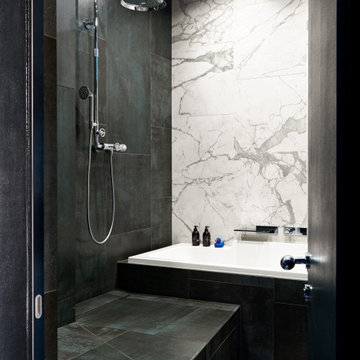
На подиуме расположен открытый душ без каких-либо перегородок
This is an example of a mid-sized industrial master bathroom in Saint Petersburg with an undermount tub, an open shower, a two-piece toilet, gray tile, porcelain tile, black walls, porcelain floors, a drop-in sink, black floor, an open shower, a single vanity and a built-in vanity.
This is an example of a mid-sized industrial master bathroom in Saint Petersburg with an undermount tub, an open shower, a two-piece toilet, gray tile, porcelain tile, black walls, porcelain floors, a drop-in sink, black floor, an open shower, a single vanity and a built-in vanity.
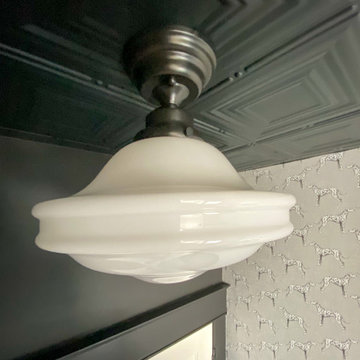
Historic Home in East Nashville gets a classic black and white makeover after the March 2020 tornado. Original door, window casings, and tub were saved. Every additional element was chosen to combine the historic nature of the home and neighborhood with the homeowner's modern style.
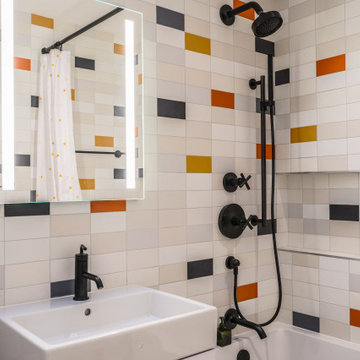
The white single-sink blends perfectly with the white ceiling and multicolored walls. The bathroom is furnished with a freestanding vanity and an amazing wall-mounted mirror directly above the sink.
Thanks to few furniture pieces, the bathroom looks spacious. A few elegant fixtures make the room bright, and the mirror adds shine to the interior. Pay attention to this unusual multicolored background that creates a warm and cheerful atmosphere in the bathroom.
Make your own bathroom attractive, stylish, and fully functional with the best Grandeur Hills Group interior designers who are bound to know the shortest way to beauty and high style!
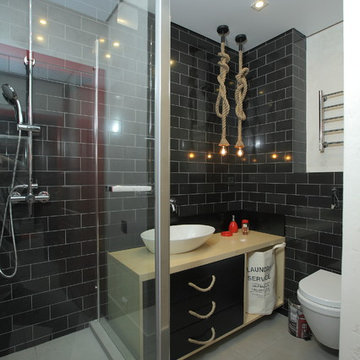
Inspiration for a contemporary 3/4 bathroom in Other with flat-panel cabinets, a wall-mount toilet, black tile, porcelain floors, a vessel sink, black cabinets, a corner shower, subway tile and black walls.
Bathroom Design Ideas with Black Walls
6