Bathroom Design Ideas with Black Walls
Refine by:
Budget
Sort by:Popular Today
161 - 180 of 1,351 photos
Item 1 of 3
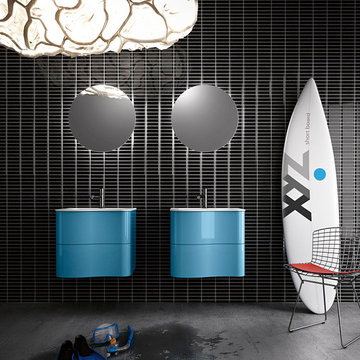
The continuous curvilinear manufacture without any joinings is a precious feature which gives lightness to the furniture with delicate natural lines.
Design ideas for a small modern 3/4 bathroom in San Diego with an integrated sink, furniture-like cabinets, blue cabinets, glass benchtops, a freestanding tub, a corner shower, a two-piece toilet, black tile, ceramic tile and black walls.
Design ideas for a small modern 3/4 bathroom in San Diego with an integrated sink, furniture-like cabinets, blue cabinets, glass benchtops, a freestanding tub, a corner shower, a two-piece toilet, black tile, ceramic tile and black walls.
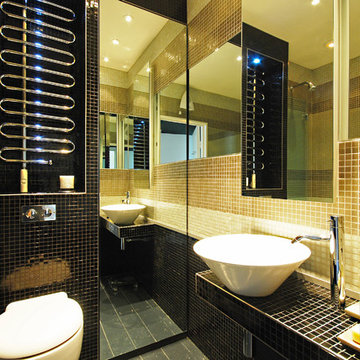
Fine House Studio
Small modern 3/4 bathroom in Gloucestershire with a vessel sink, tile benchtops, a wall-mount toilet, black tile, mosaic tile, black walls and ceramic floors.
Small modern 3/4 bathroom in Gloucestershire with a vessel sink, tile benchtops, a wall-mount toilet, black tile, mosaic tile, black walls and ceramic floors.
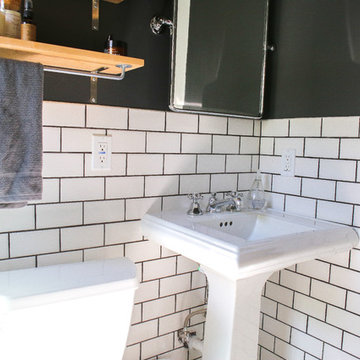
Varied tile patterns -- including large slate floor tiles and subway wall tiles installed in a vertical running bond, add interest to classic black and white. Warm textures, like a driftwood-inspired mirror and woven baskets, balance this bathroom's monochromatic wall treatment and modern fixtures.
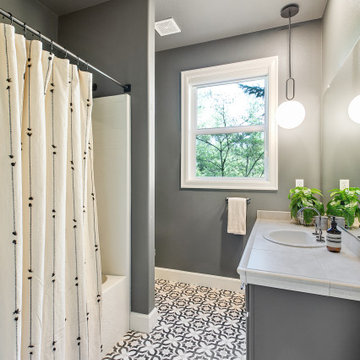
This basement bathroom is now elevated with an accent light to create more dimension in this newly dark moody bathroom.
Photo of a mid-sized eclectic 3/4 bathroom in Portland with raised-panel cabinets, black cabinets, a shower/bathtub combo, a one-piece toilet, black walls, ceramic floors, a drop-in sink, tile benchtops, black floor, a shower curtain, beige benchtops, a single vanity and a built-in vanity.
Photo of a mid-sized eclectic 3/4 bathroom in Portland with raised-panel cabinets, black cabinets, a shower/bathtub combo, a one-piece toilet, black walls, ceramic floors, a drop-in sink, tile benchtops, black floor, a shower curtain, beige benchtops, a single vanity and a built-in vanity.
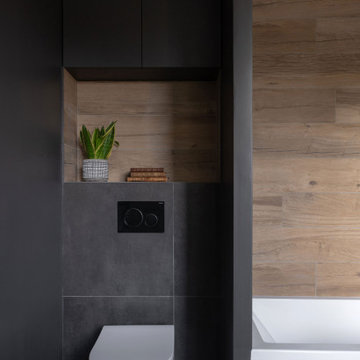
Meuble vasque : RICHARDSON
Matière :
Placage chêne clair.
Plan vasque en céramique.
Placard mural :
Matière : MDF teinté en noir.
This is an example of a mid-sized modern master bathroom in Lyon with beaded inset cabinets, beige cabinets, a floating vanity, an undermount tub, a shower/bathtub combo, a wall-mount toilet, multi-coloured tile, wood-look tile, black walls, slate floors, solid surface benchtops, black floor, white benchtops, a single vanity and wood walls.
This is an example of a mid-sized modern master bathroom in Lyon with beaded inset cabinets, beige cabinets, a floating vanity, an undermount tub, a shower/bathtub combo, a wall-mount toilet, multi-coloured tile, wood-look tile, black walls, slate floors, solid surface benchtops, black floor, white benchtops, a single vanity and wood walls.
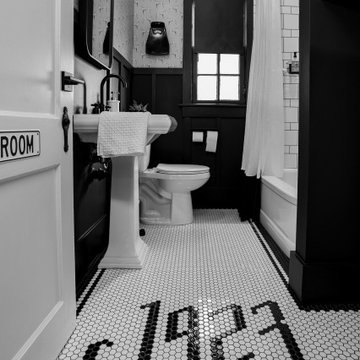
Historic Home in East Nashville gets a classic black and white makeover after the March 2020 tornado. Original door, window casings, and tub were saved. Every additional element was chosen to combine the historic nature of the home and neighborhood with the homeowner's modern style.
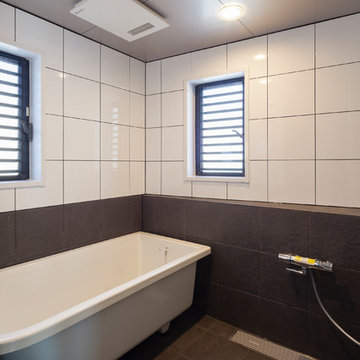
施主こだわりの置形ネコ足バス
Photo of a mid-sized modern master bathroom in Tokyo with a claw-foot tub, an open shower, black and white tile, porcelain tile, black walls, porcelain floors, black floor and an open shower.
Photo of a mid-sized modern master bathroom in Tokyo with a claw-foot tub, an open shower, black and white tile, porcelain tile, black walls, porcelain floors, black floor and an open shower.
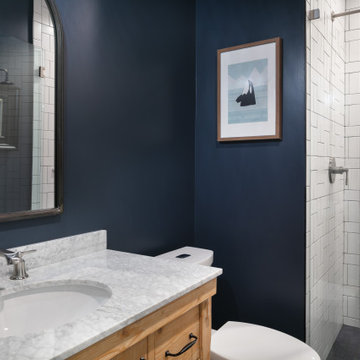
An original 1930’s English Tudor with only 2 bedrooms and 1 bath spanning about 1730 sq.ft. was purchased by a family with 2 amazing young kids, we saw the potential of this property to become a wonderful nest for the family to grow.
The plan was to reach a 2550 sq. ft. home with 4 bedroom and 4 baths spanning over 2 stories.
With continuation of the exiting architectural style of the existing home.
A large 1000sq. ft. addition was constructed at the back portion of the house to include the expended master bedroom and a second-floor guest suite with a large observation balcony overlooking the mountains of Angeles Forest.
An L shape staircase leading to the upstairs creates a moment of modern art with an all white walls and ceilings of this vaulted space act as a picture frame for a tall window facing the northern mountains almost as a live landscape painting that changes throughout the different times of day.
Tall high sloped roof created an amazing, vaulted space in the guest suite with 4 uniquely designed windows extruding out with separate gable roof above.
The downstairs bedroom boasts 9’ ceilings, extremely tall windows to enjoy the greenery of the backyard, vertical wood paneling on the walls add a warmth that is not seen very often in today’s new build.
The master bathroom has a showcase 42sq. walk-in shower with its own private south facing window to illuminate the space with natural morning light. A larger format wood siding was using for the vanity backsplash wall and a private water closet for privacy.
In the interior reconfiguration and remodel portion of the project the area serving as a family room was transformed to an additional bedroom with a private bath, a laundry room and hallway.
The old bathroom was divided with a wall and a pocket door into a powder room the leads to a tub room.
The biggest change was the kitchen area, as befitting to the 1930’s the dining room, kitchen, utility room and laundry room were all compartmentalized and enclosed.
We eliminated all these partitions and walls to create a large open kitchen area that is completely open to the vaulted dining room. This way the natural light the washes the kitchen in the morning and the rays of sun that hit the dining room in the afternoon can be shared by the two areas.
The opening to the living room remained only at 8’ to keep a division of space.
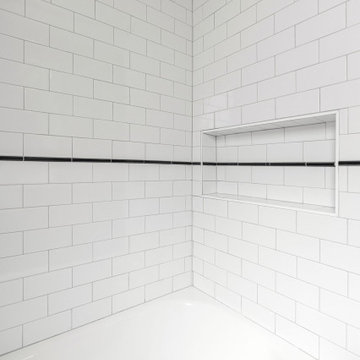
Black & White Bathroom remodel in Seattle by DHC
History meets modern - with that in mind we have created a space that not only blend well with this home age and it is personalty, we also created a timeless bathroom design that our clients love! We are here to bring your vision to reality and our design team is dedicated to create the right style for your very own personal preferences - contact us today for a free consultation! dhseattle.com
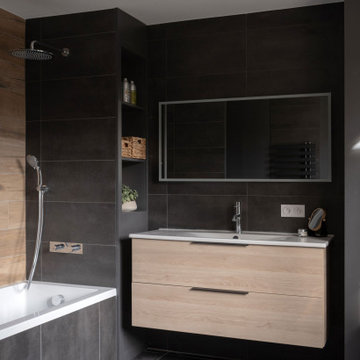
Meuble vasque : RICHARDSON
Matière :
Placage chêne clair.
Plan vasque en céramique.
Miroir led rétro éclairé : LEROY MERLIN
Robinetterie : HANS GROHE
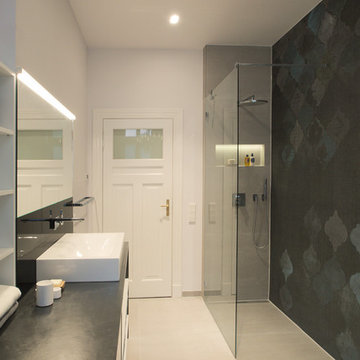
Die großzügige, bodenebene Dusche lässt keine Wünsche offen. Die Glaswand ist pflegeleicht und öffnet die Dusche zum Raum. Die Tapete ist in Kombination mit den großen Feinsteinzeugfliesen ein echter Hingucker und robust.
Badewanne: Bette LUX Shape
Waschbecken: Bette LUX
Armaturen: Dornbracht, LULU, chrom
WC-Block: Geberit Monolith
WC: Duravit Me by Starck
Duschrinne: Dallmer CeraWall
Heizkörper: Caleido
Möbel und Glaswand: handwerkliche Anfertigungen
Tapete: Wall&Deco
Fliesen: Provenza GESSO
Fotos von Florian Goldmann
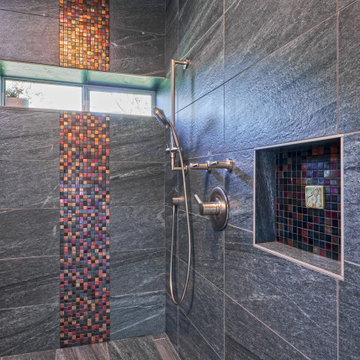
Fun accent tile. Existing shower space had concrete floors, but we wanted to add heated tile floors. So we built tile onto of concrete floor and created a slope for linear drain. GC create a minimal transition between floor materials. Ample room for shower chair.
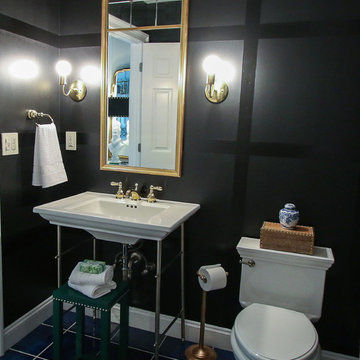
Design ideas for a small transitional 3/4 bathroom in New York with open cabinets, white cabinets, an alcove tub, an alcove shower, a one-piece toilet, blue tile, ceramic tile, black walls, ceramic floors, a pedestal sink and solid surface benchtops.
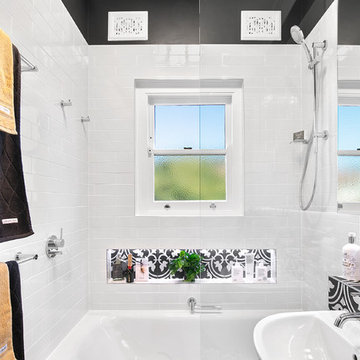
Bathrooms by Oldham was engaged to re-design the bathroom providing the much needed functionality, storage and space whilst keeping with the style of the apartment.
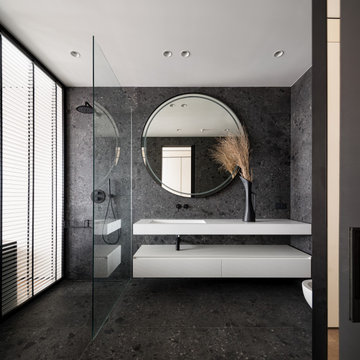
Photo of a mid-sized contemporary bathroom in Other with flat-panel cabinets, white cabinets, a wall-mount toilet, black tile, porcelain tile, black walls, ceramic floors, an undermount sink, solid surface benchtops, black floor, white benchtops and a floating vanity.
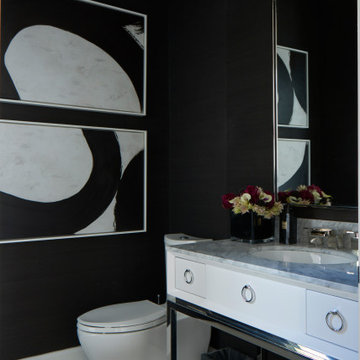
Photo of a mid-sized contemporary bathroom in Miami with flat-panel cabinets, white cabinets, a one-piece toilet, black walls, an undermount sink, marble benchtops, white floor, grey benchtops, a single vanity and a freestanding vanity.
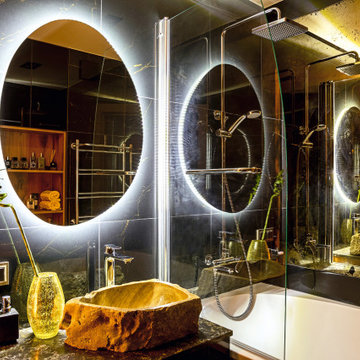
This is an example of a mid-sized country master bathroom in Other with flat-panel cabinets, black cabinets, a corner tub, a wall-mount toilet, black tile, porcelain tile, black walls, porcelain floors, a drop-in sink, engineered quartz benchtops, black floor, brown benchtops, a single vanity and a floating vanity.
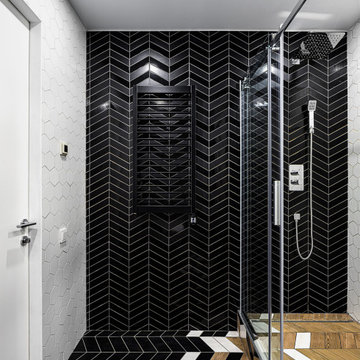
Мастер-ванная заказчиков
Photo of a mid-sized contemporary master bathroom in Moscow with flat-panel cabinets, medium wood cabinets, an alcove shower, a wall-mount toilet, black and white tile, ceramic tile, black walls, ceramic floors, a drop-in sink, solid surface benchtops, multi-coloured floor, a sliding shower screen and white benchtops.
Photo of a mid-sized contemporary master bathroom in Moscow with flat-panel cabinets, medium wood cabinets, an alcove shower, a wall-mount toilet, black and white tile, ceramic tile, black walls, ceramic floors, a drop-in sink, solid surface benchtops, multi-coloured floor, a sliding shower screen and white benchtops.
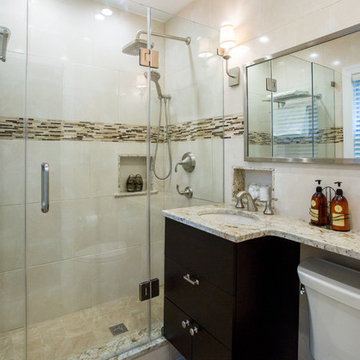
Leo Gunawan
This is an example of a mid-sized contemporary kids bathroom in DC Metro with a vessel sink, flat-panel cabinets, dark wood cabinets, laminate benchtops, a freestanding tub, a curbless shower, a bidet, beige tile, porcelain tile, black walls, porcelain floors, beige floor and a hinged shower door.
This is an example of a mid-sized contemporary kids bathroom in DC Metro with a vessel sink, flat-panel cabinets, dark wood cabinets, laminate benchtops, a freestanding tub, a curbless shower, a bidet, beige tile, porcelain tile, black walls, porcelain floors, beige floor and a hinged shower door.
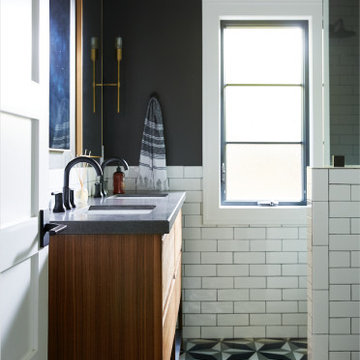
Photo of a mid-sized modern kids bathroom in Orange County with flat-panel cabinets, medium wood cabinets, an open shower, white tile, ceramic tile, black walls, cement tiles, an undermount sink, engineered quartz benchtops, grey benchtops, a double vanity and a built-in vanity.
Bathroom Design Ideas with Black Walls
9