Bathroom Design Ideas with Black Walls
Refine by:
Budget
Sort by:Popular Today
141 - 160 of 1,351 photos
Item 1 of 3
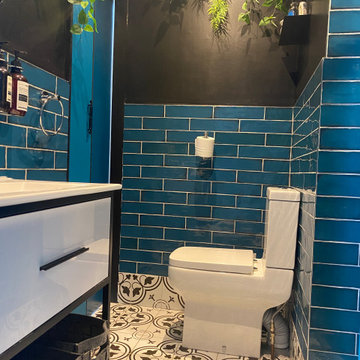
That bathroom has been created from the initial toilet and 1m2 from the bedroom.
There is no direct sunlight so I decided to go bold, with a black and white flooring from Victorian Plumbing, a blue wall tiling from Topps Tiles, blue paint from Valspar and black from Dulux, bathroom cabinet and toilet and shower cubicle from Victorian plumbing.

This is an example of a large contemporary kids wet room bathroom in London with a freestanding tub, a wall-mount toilet, white tile, ceramic tile, black walls, ceramic floors, a vessel sink, tile benchtops, multi-coloured floor, an open shower, white benchtops and a single vanity.
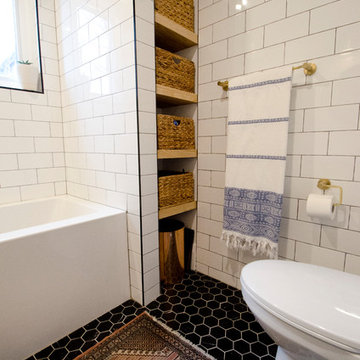
Carter Fox Renovations was hired to do a complete renovation of this semi-detached home in the Gerrard-Coxwell neighbourhood of Toronto. The main floor was completely gutted and transformed - most of the interior walls and ceilings were removed, a large sliding door installed across the back, and a small powder room added. All the electrical and plumbing was updated and new herringbone hardwood installed throughout.
Upstairs, the bathroom was expanded by taking space from the adjoining bedroom. We added a second floor laundry and new hardwood throughout. The walls and ceiling were plaster repaired and painted, avoiding the time, expense and excessive creation of landfill involved in a total demolition.
The clients had a very clear picture of what they wanted, and the finished space is very liveable and beautifully showcases their style.
Photo: Julie Carter
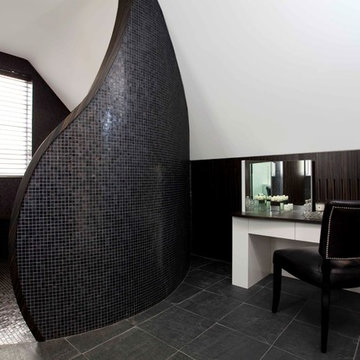
To create a sense of true elegance in the space we designed a floating vanity unit in Macassa with two sinks and walk mounted basin taps, opposite which we build an exact matching dressing table for Paddy and Bruce with lighting built into the mirrors – so every day was special…
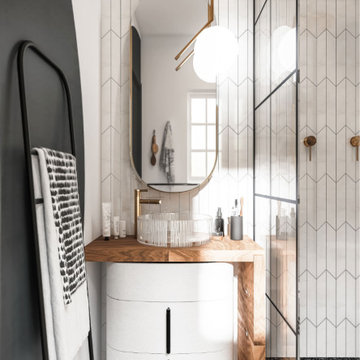
Custom Built Vanity for maximizing storage.
Design ideas for a small scandinavian bathroom in Richmond with an open shower, a one-piece toilet, black and white tile, black walls, terrazzo floors, a vessel sink, an open shower, a single vanity and a freestanding vanity.
Design ideas for a small scandinavian bathroom in Richmond with an open shower, a one-piece toilet, black and white tile, black walls, terrazzo floors, a vessel sink, an open shower, a single vanity and a freestanding vanity.
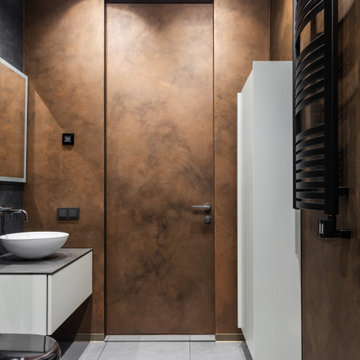
Мастер-ванная для заказчиков. В ней уместились: большая душевая, ванна, тумба под раковину, унитаз и шкаф
This is an example of a mid-sized contemporary master bathroom in Moscow with flat-panel cabinets, grey cabinets, an alcove tub, an alcove shower, a wall-mount toilet, gray tile, porcelain tile, black walls, porcelain floors, a vessel sink, solid surface benchtops, grey floor, a shower curtain, grey benchtops, an enclosed toilet, a single vanity and a floating vanity.
This is an example of a mid-sized contemporary master bathroom in Moscow with flat-panel cabinets, grey cabinets, an alcove tub, an alcove shower, a wall-mount toilet, gray tile, porcelain tile, black walls, porcelain floors, a vessel sink, solid surface benchtops, grey floor, a shower curtain, grey benchtops, an enclosed toilet, a single vanity and a floating vanity.
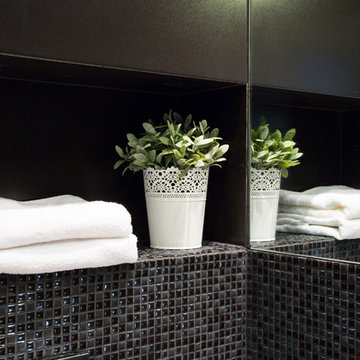
small Black Bathroom with Brilliant ceramics
and Touches of white
This is an example of a small midcentury 3/4 bathroom in Los Angeles with recessed-panel cabinets, black cabinets, a corner tub, a shower/bathtub combo, a one-piece toilet, black tile, ceramic tile, black walls, ceramic floors, an undermount sink, granite benchtops, black floor and a sliding shower screen.
This is an example of a small midcentury 3/4 bathroom in Los Angeles with recessed-panel cabinets, black cabinets, a corner tub, a shower/bathtub combo, a one-piece toilet, black tile, ceramic tile, black walls, ceramic floors, an undermount sink, granite benchtops, black floor and a sliding shower screen.
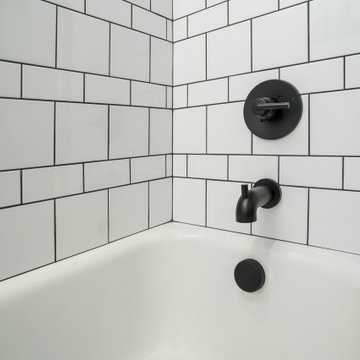
Historic Home in East Nashville gets a classic black and white makeover after the March 2020 tornado. Original door, window casings, and tub were saved. Every additional element was chosen to combine the historic nature of the home and neighborhood with the homeowner's modern style.

Rich deep brown tones of walnut and chocolate, finished with a subtle wire-brush. A classic color range that is comfortable in both traditional and modern designs.
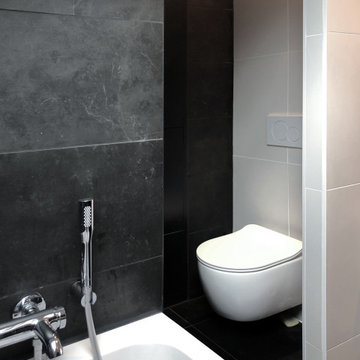
Les propriétaires de la maison souhaitent investir leurs combles inutilisées pour en faire leur suite parentale.
L'espace est cloisonné, peu lumineux et en sous pente.
La chambre avec le lit est placée majestueusement face à la porte d'entrée.
La salle de bain avec la lumière de la fenêtre de toit existante.
Le dressing dans la zone la plus aveugle.
L'espace bureau est crée dans l’alcôve de la chambre.
Une cloison vient séparer la salle de bain et le dressing de la chambre avec un rythme de pleins et de vides dessinés graphiquement.
La transparence partielle guide la lumière naturelle jusque dans la chambre. Un rideau permet une intimité ponctuelle dans la salle de bain.
Une ouverture est créée entre la salle de bain et le dressing afin de retrouver une vision mais aussi de la lumière dans celui ci.
crédit photo "cinqtrois"
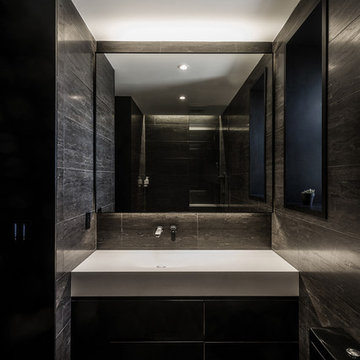
Photo of a small modern master bathroom in New York with flat-panel cabinets, black cabinets, a drop-in tub, a shower/bathtub combo, a two-piece toilet, black tile, stone slab, black walls, limestone floors, an integrated sink and solid surface benchtops.
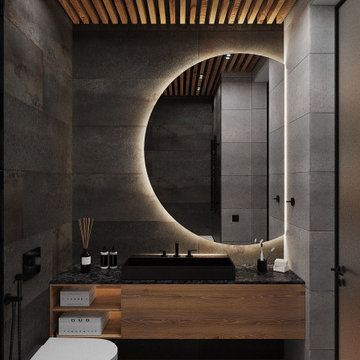
This is an example of a mid-sized contemporary master bathroom in Saint Petersburg with open cabinets, brown cabinets, a freestanding tub, a shower/bathtub combo, a wall-mount toilet, black tile, porcelain tile, black walls, porcelain floors, a drop-in sink, engineered quartz benchtops, brown floor, black benchtops, a single vanity, a floating vanity, wood and panelled walls.
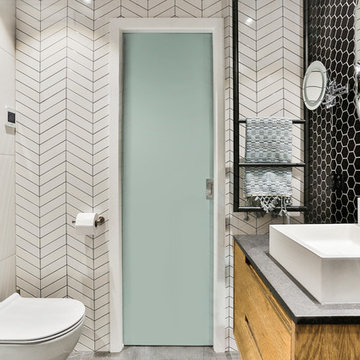
Ensuite bathroom designed by Natalie Du Bois
Photo by Jamie Cobel
This is an example of a small modern master bathroom in Auckland with furniture-like cabinets, medium wood cabinets, a curbless shower, a wall-mount toilet, black and white tile, porcelain tile, black walls, porcelain floors, a vessel sink, engineered quartz benchtops, grey floor, an open shower and grey benchtops.
This is an example of a small modern master bathroom in Auckland with furniture-like cabinets, medium wood cabinets, a curbless shower, a wall-mount toilet, black and white tile, porcelain tile, black walls, porcelain floors, a vessel sink, engineered quartz benchtops, grey floor, an open shower and grey benchtops.
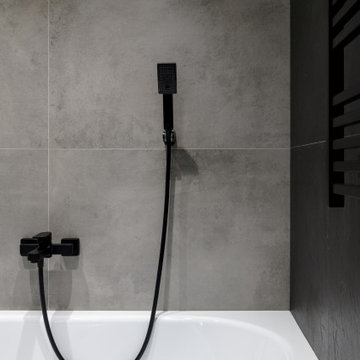
Photo of a large contemporary 3/4 bathroom in Novosibirsk with flat-panel cabinets, grey cabinets, an undermount tub, an alcove shower, a wall-mount toilet, gray tile, porcelain tile, black walls, porcelain floors, a drop-in sink, tile benchtops, grey floor, a hinged shower door, grey benchtops, a single vanity and a floating vanity.
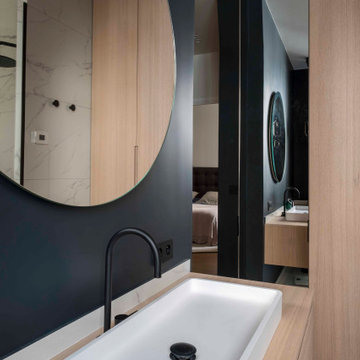
Large contemporary master bathroom in Paris with flat-panel cabinets, light wood cabinets, a freestanding tub, a corner shower, black walls, ceramic floors, a console sink, wood benchtops, grey floor, an open shower and brown benchtops.
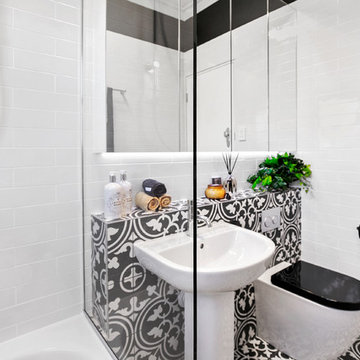
Bathrooms by Oldham was engaged to re-design the bathroom providing the much needed functionality, storage and space whilst keeping with the style of the apartment.
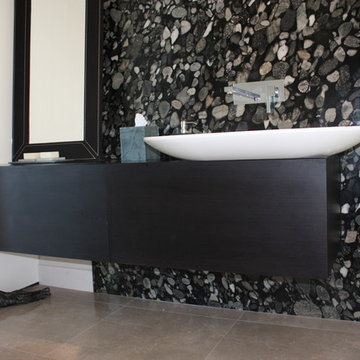
This is an example of a mid-sized modern bathroom in Melbourne with flat-panel cabinets, black cabinets, black and white tile, stone slab, black walls, a vessel sink, wood benchtops and grey floor.
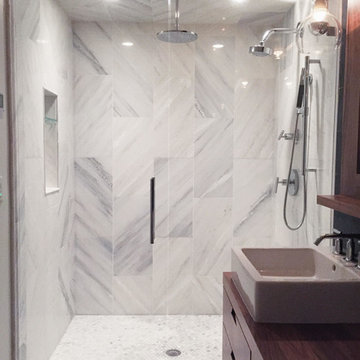
Inspiration for a mid-sized contemporary master bathroom in Minneapolis with open cabinets, medium wood cabinets, a freestanding tub, an open shower, a one-piece toilet, ceramic tile, black walls, a pedestal sink, solid surface benchtops, a hinged shower door, porcelain floors and white floor.
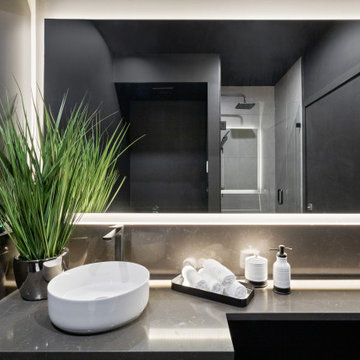
Inspiration for a small contemporary 3/4 bathroom in Vancouver with flat-panel cabinets, black cabinets, an open shower, a one-piece toilet, black walls, a vessel sink, quartzite benchtops, grey floor, a hinged shower door, grey benchtops, a single vanity and a floating vanity.
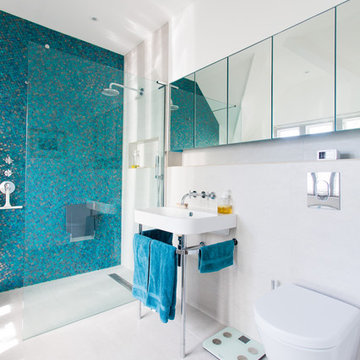
Inspiration for a mid-sized contemporary master bathroom in London with furniture-like cabinets, a drop-in tub, an open shower, a wall-mount toilet, blue tile, ceramic tile, black walls, ceramic floors, a wall-mount sink, white floor and an open shower.
Bathroom Design Ideas with Black Walls
8