Bathroom Design Ideas with Blue Cabinets and an Open Shower
Refine by:
Budget
Sort by:Popular Today
101 - 120 of 1,695 photos
Item 1 of 3
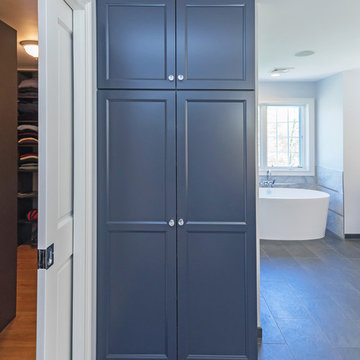
This serene master bathroom design forms part of a master suite that is sure to make every day brighter. The large master bathroom includes a separate toilet compartment with a Toto toilet for added privacy, and is connected to the bedroom and the walk-in closet, all via pocket doors. The main part of the bathroom includes a luxurious freestanding Victoria + Albert bathtub situated near a large window with a Riobel chrome floor mounted tub spout. It also has a one-of-a-kind open shower with a cultured marble gray shower base, 12 x 24 polished Venatino wall tile with 1" chrome Schluter Systems strips used as a unique decorative accent. The shower includes a storage niche and shower bench, along with rainfall and handheld showerheads, and a sandblasted glass panel. Next to the shower is an Amba towel warmer. The bathroom cabinetry by Koch and Company incorporates two vanity cabinets and a floor to ceiling linen cabinet, all in a Fairway door style in charcoal blue, accented by Alno hardware crystal knobs and a super white granite eased edge countertop. The vanity area also includes undermount sinks with chrome faucets, Granby sconces, and Luna programmable lit mirrors. This bathroom design is sure to inspire you when getting ready for the day or provide the ultimate space to relax at the end of the day!
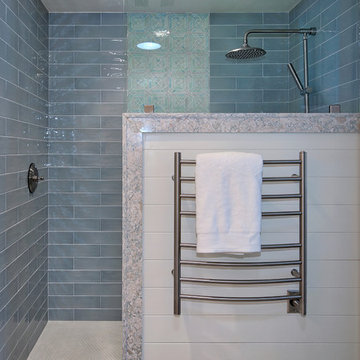
Inspiration for a mid-sized beach style master bathroom in Orange County with furniture-like cabinets, blue cabinets, an open shower, a two-piece toilet, blue tile, ceramic tile, white walls, porcelain floors, a drop-in sink, engineered quartz benchtops, grey floor, an open shower and multi-coloured benchtops.
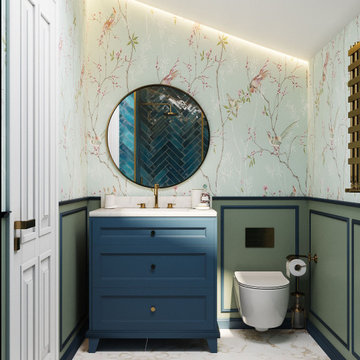
This is an example of a mid-sized traditional master bathroom in London with shaker cabinets, blue cabinets, an open shower, a wall-mount toilet, green tile, ceramic tile, green walls, porcelain floors, a drop-in sink, marble benchtops, white benchtops, a single vanity, a freestanding vanity and wallpaper.
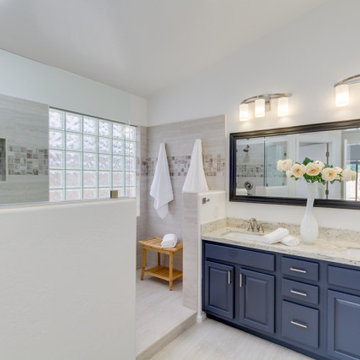
Blue Painted Cabinets
Photo of a mid-sized modern master bathroom in Phoenix with raised-panel cabinets, blue cabinets, an open shower, a one-piece toilet, beige tile, porcelain tile, white walls, porcelain floors, an undermount sink, granite benchtops, white floor, an open shower, white benchtops, a shower seat, a double vanity, a built-in vanity and vaulted.
Photo of a mid-sized modern master bathroom in Phoenix with raised-panel cabinets, blue cabinets, an open shower, a one-piece toilet, beige tile, porcelain tile, white walls, porcelain floors, an undermount sink, granite benchtops, white floor, an open shower, white benchtops, a shower seat, a double vanity, a built-in vanity and vaulted.
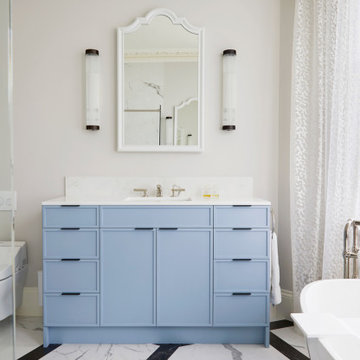
Mid-sized modern kids bathroom in London with blue cabinets, a freestanding tub, an open shower, a wall-mount toilet, white walls, a drop-in sink, multi-coloured floor, a hinged shower door, white benchtops, a single vanity, a built-in vanity and coffered.

Family bathroom in Cotswold Country house
This is an example of a large country kids bathroom in Gloucestershire with furniture-like cabinets, blue cabinets, a claw-foot tub, an open shower, marble, green walls, marble floors, recycled glass benchtops, beige floor, a double vanity, a freestanding vanity and planked wall panelling.
This is an example of a large country kids bathroom in Gloucestershire with furniture-like cabinets, blue cabinets, a claw-foot tub, an open shower, marble, green walls, marble floors, recycled glass benchtops, beige floor, a double vanity, a freestanding vanity and planked wall panelling.
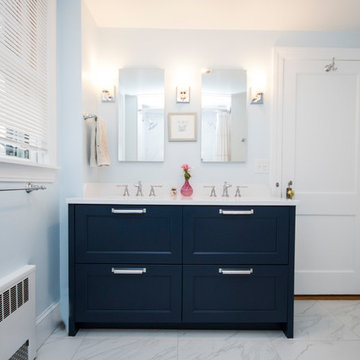
Design ideas for a mid-sized modern master bathroom in Providence with beaded inset cabinets, blue cabinets, a drop-in tub, an open shower, a one-piece toilet, white tile, ceramic tile, blue walls, ceramic floors, an undermount sink, tile benchtops, white floor and a shower curtain.
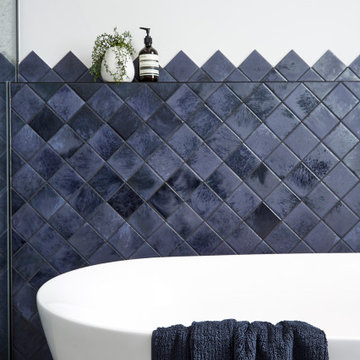
The clients wants a tile that looked like ink, which resulted in them choosing stunning navy blue tiles which had a very long lead time so the project was scheduled around the arrival of the tiles. Our designer also designed the tiles to be laid in a diamond pattern and to run seamlessly into the 6×6 tiles above which is an amazing feature to the space. The other main feature of the design was the arch mirrors which extended above the picture rail, accentuate the high of the ceiling and reflecting the pendant in the centre of the room. The bathroom also features a beautiful custom-made navy blue vanity to match the tiles with an abundance of storage for the client’s children, a curvaceous freestanding bath, which the navy tiles are the perfect backdrop to as well as a luxurious open shower.
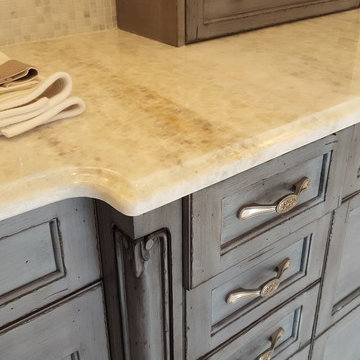
Photo of a large mediterranean master bathroom in Denver with raised-panel cabinets, blue cabinets, a freestanding tub, an open shower, a one-piece toilet, white tile, marble, white walls, marble floors, an undermount sink, granite benchtops, white floor and an open shower.
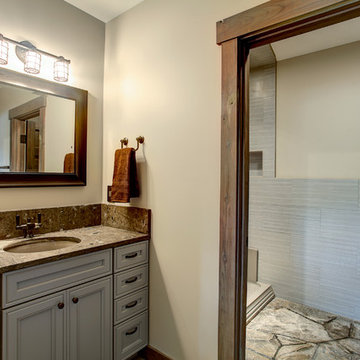
Photos by Kaity
Mid-sized arts and crafts kids bathroom in Grand Rapids with an undermount sink, shaker cabinets, blue cabinets, granite benchtops, an open shower, a two-piece toilet, gray tile, subway tile, beige walls and ceramic floors.
Mid-sized arts and crafts kids bathroom in Grand Rapids with an undermount sink, shaker cabinets, blue cabinets, granite benchtops, an open shower, a two-piece toilet, gray tile, subway tile, beige walls and ceramic floors.
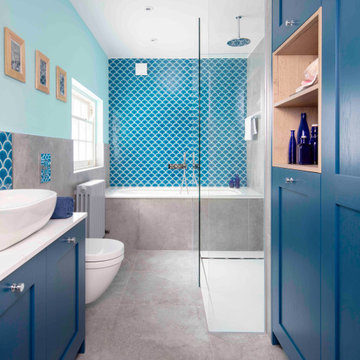
Composite stone for the vanity top and bath surround compliments the blue tones on the walls and bespoke cabinetry.
Photo of a mid-sized beach style kids bathroom in London with blue walls, slate floors, a vessel sink, grey floor, shaker cabinets, blue cabinets, a drop-in tub, an open shower, a wall-mount toilet, blue tile, an open shower, white benchtops, a single vanity and a freestanding vanity.
Photo of a mid-sized beach style kids bathroom in London with blue walls, slate floors, a vessel sink, grey floor, shaker cabinets, blue cabinets, a drop-in tub, an open shower, a wall-mount toilet, blue tile, an open shower, white benchtops, a single vanity and a freestanding vanity.
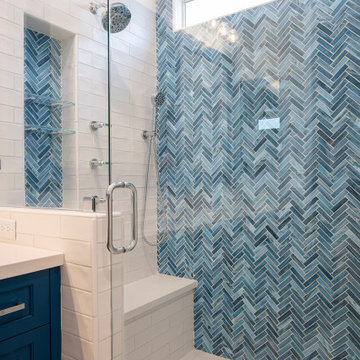
This is an example of a mid-sized contemporary master bathroom in Phoenix with shaker cabinets, blue cabinets, an open shower, a two-piece toilet, blue tile, glass tile, blue walls, porcelain floors, an undermount sink, engineered quartz benchtops, white floor, a hinged shower door and white benchtops.
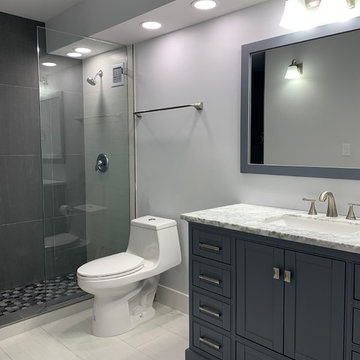
Clean lines and water efficient fixtures, the perfect combination.
This is an example of a mid-sized modern master bathroom in Miami with furniture-like cabinets, blue cabinets, an alcove tub, an open shower, a one-piece toilet, grey walls, porcelain floors, an undermount sink, marble benchtops, white floor, an open shower and multi-coloured benchtops.
This is an example of a mid-sized modern master bathroom in Miami with furniture-like cabinets, blue cabinets, an alcove tub, an open shower, a one-piece toilet, grey walls, porcelain floors, an undermount sink, marble benchtops, white floor, an open shower and multi-coloured benchtops.
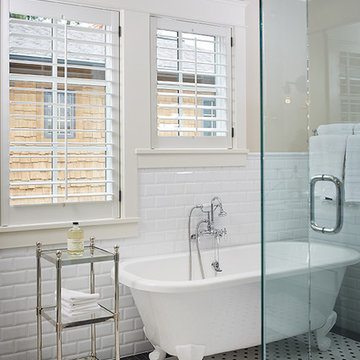
The best of the past and present meet in this distinguished design. Custom craftsmanship and distinctive detailing give this lakefront residence its vintage flavor while an open and light-filled floor plan clearly mark it as contemporary. With its interesting shingled roof lines, abundant windows with decorative brackets and welcoming porch, the exterior takes in surrounding views while the interior meets and exceeds contemporary expectations of ease and comfort. The main level features almost 3,000 square feet of open living, from the charming entry with multiple window seats and built-in benches to the central 15 by 22-foot kitchen, 22 by 18-foot living room with fireplace and adjacent dining and a relaxing, almost 300-square-foot screened-in porch. Nearby is a private sitting room and a 14 by 15-foot master bedroom with built-ins and a spa-style double-sink bath with a beautiful barrel-vaulted ceiling. The main level also includes a work room and first floor laundry, while the 2,165-square-foot second level includes three bedroom suites, a loft and a separate 966-square-foot guest quarters with private living area, kitchen and bedroom. Rounding out the offerings is the 1,960-square-foot lower level, where you can rest and recuperate in the sauna after a workout in your nearby exercise room. Also featured is a 21 by 18-family room, a 14 by 17-square-foot home theater, and an 11 by 12-foot guest bedroom suite.
Photography: Ashley Avila Photography & Fulview Builder: J. Peterson Homes Interior Design: Vision Interiors by Visbeen
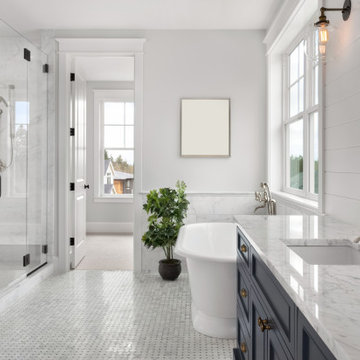
Design ideas for a mid-sized 3/4 bathroom in Tampa with beaded inset cabinets, blue cabinets, a freestanding tub, an open shower, white tile, cement tile, white walls, mosaic tile floors, an undermount sink, marble benchtops, white floor, a hinged shower door, white benchtops, a single vanity and a built-in vanity.
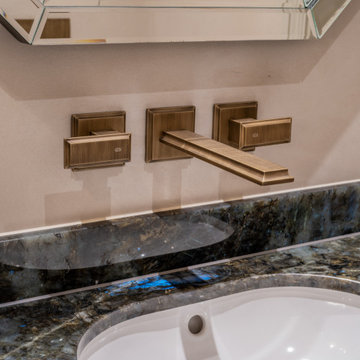
Brassware by Gessi, in the Antique Brass finish (713) | Walls in a hand applied micro-cement finish by Bespoke Venetian Plastering | Vanity stone is Lemurian (Labradorite) Granite
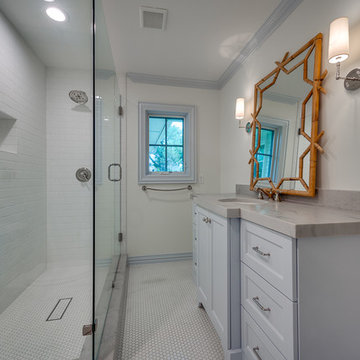
This is an example of a 3/4 bathroom in Dallas with furniture-like cabinets, blue cabinets, an open shower, white tile, subway tile, white walls, mosaic tile floors, an undermount sink, marble benchtops, white floor, a hinged shower door and grey benchtops.
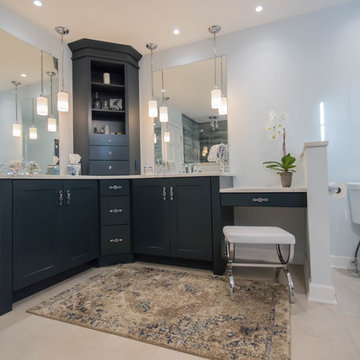
Design ideas for a mid-sized modern master bathroom in Other with recessed-panel cabinets, blue cabinets, a freestanding tub, an open shower, a two-piece toilet, multi-coloured tile, porcelain tile, blue walls, porcelain floors, an undermount sink, engineered quartz benchtops, brown floor and an open shower.
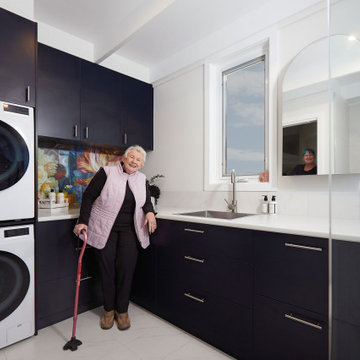
Design for Diversity
The brief was to create an accessible bathroom that was beautiful.
We gained extra space by stealing an old linen cupboard which enabled us to bring the laundry upstairs and incorporated it into a beautiful and functional bathroom space.
The shower and towel rail are accessible rails designed to Australian Disability Standards as well as the shower seat.
A punch of something special was delivered by the installation of Down the Garden Path wallpaper by Kerrie Brown Design.
All in all, this is one gorgeous space!
Jx

Luscious Bathroom in Storrington, West Sussex
A luscious green bathroom design is complemented by matt black accents and unique platform for a feature bath.
The Brief
The aim of this project was to transform a former bedroom into a contemporary family bathroom, complete with a walk-in shower and freestanding bath.
This Storrington client had some strong design ideas, favouring a green theme with contemporary additions to modernise the space.
Storage was also a key design element. To help minimise clutter and create space for decorative items an inventive solution was required.
Design Elements
The design utilises some key desirables from the client as well as some clever suggestions from our bathroom designer Martin.
The green theme has been deployed spectacularly, with metro tiles utilised as a strong accent within the shower area and multiple storage niches. All other walls make use of neutral matt white tiles at half height, with William Morris wallpaper used as a leafy and natural addition to the space.
A freestanding bath has been placed central to the window as a focal point. The bathing area is raised to create separation within the room, and three pendant lights fitted above help to create a relaxing ambience for bathing.
Special Inclusions
Storage was an important part of the design.
A wall hung storage unit has been chosen in a Fjord Green Gloss finish, which works well with green tiling and the wallpaper choice. Elsewhere plenty of storage niches feature within the room. These add storage for everyday essentials, decorative items, and conceal items the client may not want on display.
A sizeable walk-in shower was also required as part of the renovation, with designer Martin opting for a Crosswater enclosure in a matt black finish. The matt black finish teams well with other accents in the room like the Vado brassware and Eastbrook towel rail.
Project Highlight
The platformed bathing area is a great highlight of this family bathroom space.
It delivers upon the freestanding bath requirement of the brief, with soothing lighting additions that elevate the design. Wood-effect porcelain floor tiling adds an additional natural element to this renovation.
The End Result
The end result is a complete transformation from the former bedroom that utilised this space.
The client and our designer Martin have combined multiple great finishes and design ideas to create a dramatic and contemporary, yet functional, family bathroom space.
Discover how our expert designers can transform your own bathroom with a free design appointment and quotation. Arrange a free appointment in showroom or online.
Bathroom Design Ideas with Blue Cabinets and an Open Shower
6