Bathroom Design Ideas with Blue Tile
Refine by:
Budget
Sort by:Popular Today
21 - 40 of 1,414 photos
Item 1 of 3

Complete Gut and Renovation Powder Room in this Miami Penthouse
Custom Built in Marble Wall Mounted Counter Sink
This is an example of a mid-sized beach style 3/4 bathroom in Miami with open cabinets, white cabinets, a two-piece toilet, blue tile, marble, blue walls, mosaic tile floors, a drop-in sink, marble benchtops, white floor, white benchtops, an enclosed toilet, a single vanity, a built-in vanity, wallpaper and wallpaper.
This is an example of a mid-sized beach style 3/4 bathroom in Miami with open cabinets, white cabinets, a two-piece toilet, blue tile, marble, blue walls, mosaic tile floors, a drop-in sink, marble benchtops, white floor, white benchtops, an enclosed toilet, a single vanity, a built-in vanity, wallpaper and wallpaper.

Small arts and crafts 3/4 bathroom in New York with flat-panel cabinets, medium wood cabinets, blue tile, porcelain tile, blue walls, slate floors, a vessel sink, soapstone benchtops, grey floor, grey benchtops, a single vanity, a freestanding vanity, exposed beam and wallpaper.

Small powder room in our Roslyn Heights Ranch full-home makeover.
Design ideas for a small transitional powder room in New York with medium wood cabinets, a wall-mount toilet, blue tile, ceramic tile, grey walls, light hardwood floors, a vessel sink, engineered quartz benchtops, brown benchtops, a floating vanity and beaded inset cabinets.
Design ideas for a small transitional powder room in New York with medium wood cabinets, a wall-mount toilet, blue tile, ceramic tile, grey walls, light hardwood floors, a vessel sink, engineered quartz benchtops, brown benchtops, a floating vanity and beaded inset cabinets.

This project began with an entire penthouse floor of open raw space which the clients had the opportunity to section off the piece that suited them the best for their needs and desires. As the design firm on the space, LK Design was intricately involved in determining the borders of the space and the way the floor plan would be laid out. Taking advantage of the southwest corner of the floor, we were able to incorporate three large balconies, tremendous views, excellent light and a layout that was open and spacious. There is a large master suite with two large dressing rooms/closets, two additional bedrooms, one and a half additional bathrooms, an office space, hearth room and media room, as well as the large kitchen with oversized island, butler's pantry and large open living room. The clients are not traditional in their taste at all, but going completely modern with simple finishes and furnishings was not their style either. What was produced is a very contemporary space with a lot of visual excitement. Every room has its own distinct aura and yet the whole space flows seamlessly. From the arched cloud structure that floats over the dining room table to the cathedral type ceiling box over the kitchen island to the barrel ceiling in the master bedroom, LK Design created many features that are unique and help define each space. At the same time, the open living space is tied together with stone columns and built-in cabinetry which are repeated throughout that space. Comfort, luxury and beauty were the key factors in selecting furnishings for the clients. The goal was to provide furniture that complimented the space without fighting it.
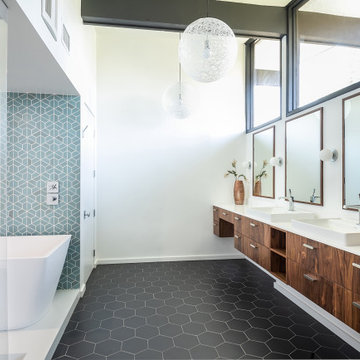
Who doesn't want to start the day in a luxurious bathroom that feels like a SPA resort!! This master bathroom is as beautiful as it is comfortable! It features an expansive custom vanity with an exotic Walnut veneer from Bellmont Cabinetry, complete with built-in linen and hamper cabinets and a beautiful make-up seating area. It also has a massive open shower area with a freestanding tub where the faucet fills the tub cascading down from the ceiling!!! There's also a private toilet room with a built in cabinet for extra storage. Every single detail was designed to precision!
Designed by Polly Nunes in collaboration with Rian & Alyssa's Heim.
Fully Remodeled by South Bay Design Center.
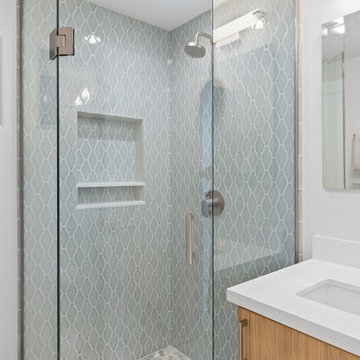
Corner shower
Inspiration for a small transitional kids bathroom in San Diego with flat-panel cabinets, light wood cabinets, a corner shower, a one-piece toilet, blue tile, ceramic tile, grey walls, porcelain floors, an undermount sink, engineered quartz benchtops, grey floor, a hinged shower door and white benchtops.
Inspiration for a small transitional kids bathroom in San Diego with flat-panel cabinets, light wood cabinets, a corner shower, a one-piece toilet, blue tile, ceramic tile, grey walls, porcelain floors, an undermount sink, engineered quartz benchtops, grey floor, a hinged shower door and white benchtops.
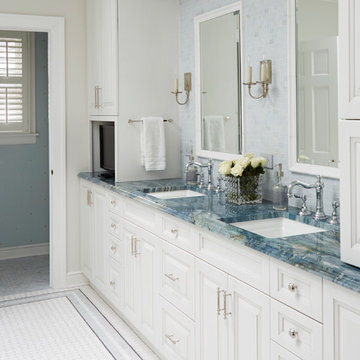
Mike Kaskel
Photo of a large traditional master bathroom in Chicago with raised-panel cabinets, white cabinets, blue tile, mosaic tile, beige walls, porcelain floors, an undermount sink, granite benchtops, white floor and blue benchtops.
Photo of a large traditional master bathroom in Chicago with raised-panel cabinets, white cabinets, blue tile, mosaic tile, beige walls, porcelain floors, an undermount sink, granite benchtops, white floor and blue benchtops.
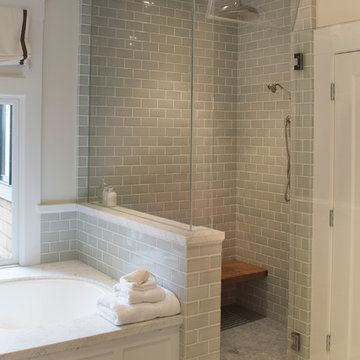
Architect: Stephen Verner and Aleck Wilson Architects / Designer: Caitlin Jones Design / Photography: Paul Dyer
This is an example of a large traditional master bathroom in San Francisco with blue tile, an undermount tub, an alcove shower and a hinged shower door.
This is an example of a large traditional master bathroom in San Francisco with blue tile, an undermount tub, an alcove shower and a hinged shower door.

Z Collection Candy ceramic tile in ‘Ocean’ staggered horizontally in this walk-in shower in Portland, Oregon.
Photo of a small traditional 3/4 bathroom in Portland with recessed-panel cabinets, dark wood cabinets, an alcove shower, a one-piece toilet, blue tile, ceramic tile, blue walls, ceramic floors, a drop-in sink, marble benchtops, white floor, a hinged shower door, white benchtops, a niche, a single vanity, a built-in vanity and wallpaper.
Photo of a small traditional 3/4 bathroom in Portland with recessed-panel cabinets, dark wood cabinets, an alcove shower, a one-piece toilet, blue tile, ceramic tile, blue walls, ceramic floors, a drop-in sink, marble benchtops, white floor, a hinged shower door, white benchtops, a niche, a single vanity, a built-in vanity and wallpaper.

Master bathroom featuring freestanding tub, white oak vanity and linen cabinet, large format porcelain tile with a concrete look. Brass fixtures and bronze hardware.
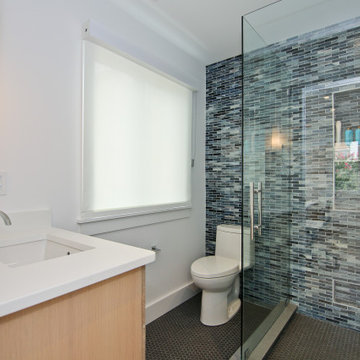
Small contemporary kids bathroom in Other with a corner shower, a one-piece toilet, blue tile, glass tile, ceramic floors, an undermount sink, engineered quartz benchtops, grey floor, a hinged shower door, white benchtops, a single vanity and a floating vanity.
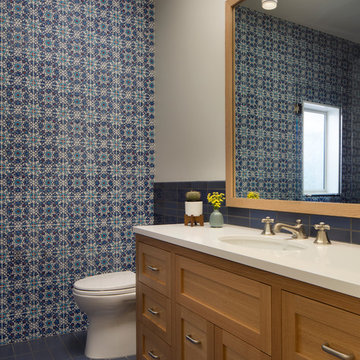
Designer: MODtage Design /
Photographer: Paul Dyer
Design ideas for a large transitional powder room in San Francisco with blue tile, an undermount sink, ceramic tile, ceramic floors, blue floor, recessed-panel cabinets, light wood cabinets, a one-piece toilet, multi-coloured walls, soapstone benchtops and white benchtops.
Design ideas for a large transitional powder room in San Francisco with blue tile, an undermount sink, ceramic tile, ceramic floors, blue floor, recessed-panel cabinets, light wood cabinets, a one-piece toilet, multi-coloured walls, soapstone benchtops and white benchtops.
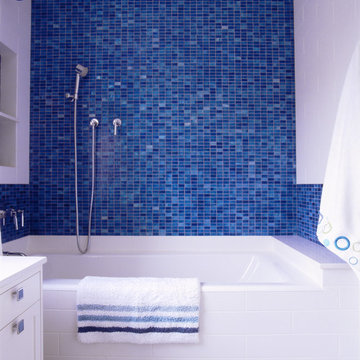
Kids' Bathroom of an Upper East Side Apartment design by Mullman Seidman Architects.
Photo: © John M. Hall
Inspiration for a mid-sized modern kids bathroom in New York with recessed-panel cabinets, white cabinets, engineered quartz benchtops, a drop-in tub, a shower/bathtub combo, blue tile, white walls and porcelain floors.
Inspiration for a mid-sized modern kids bathroom in New York with recessed-panel cabinets, white cabinets, engineered quartz benchtops, a drop-in tub, a shower/bathtub combo, blue tile, white walls and porcelain floors.

A guest bath in a vintage home is updated with classic blue and white Carrara Marble surfaces. An awkwardly placed jetted tub is replaced with a walk in shower and tiled in Blue Carrara Marble. The custom designed marble vanity complements the formality and charm of the home. Aged mirrored sconces , a gracefully shaped mirror and luxurious Polished Nickel plumbing fixtures add to the old-fashioned inviting elegance.
The homeowners now enjoy their favorite color in a stunning setting. They chose the original oil painting to complement the palette and are absolutely thrilled with this "Classic Beauty".
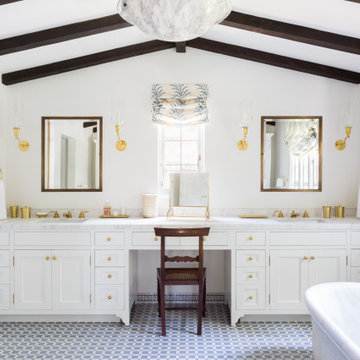
Master Bathroom
Inspiration for a mid-sized mediterranean master bathroom in Los Angeles with flat-panel cabinets, white cabinets, a freestanding tub, a one-piece toilet, blue tile, cement tile, white walls, ceramic floors, an undermount sink, marble benchtops, blue floor, white benchtops, a shower seat, a double vanity, a built-in vanity and vaulted.
Inspiration for a mid-sized mediterranean master bathroom in Los Angeles with flat-panel cabinets, white cabinets, a freestanding tub, a one-piece toilet, blue tile, cement tile, white walls, ceramic floors, an undermount sink, marble benchtops, blue floor, white benchtops, a shower seat, a double vanity, a built-in vanity and vaulted.
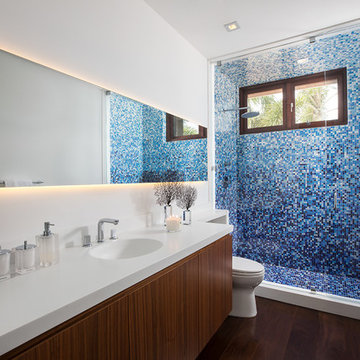
A bathroom is the one place in the house where our every day begins and comes to a close. It needs to be an intimate and sensual sanctuary inviting you to relax, refresh, and rejuvenate and this contemporary guest bathroom was designed to exude function, comfort, and sophistication in a tranquil private oasis.
Photography: Craig Denis
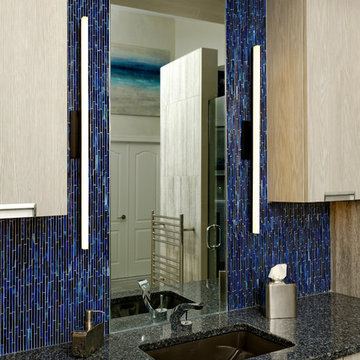
Bob Narod, Photographer
View of master bathroom tub deck clad in quartz and accented with cobalt blue glass tiles, and silver 12x24 tile.
This is an example of a large contemporary master bathroom in DC Metro with blue tile, glass tile, an undermount sink, flat-panel cabinets, white cabinets, engineered quartz benchtops, a drop-in tub, white walls and ceramic floors.
This is an example of a large contemporary master bathroom in DC Metro with blue tile, glass tile, an undermount sink, flat-panel cabinets, white cabinets, engineered quartz benchtops, a drop-in tub, white walls and ceramic floors.
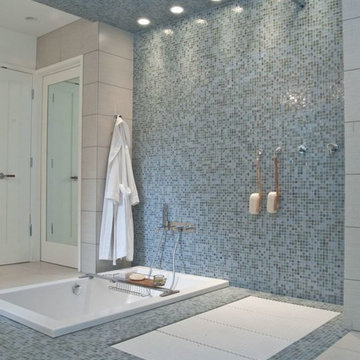
This master bath renovation featured a curbless shower with the Tatami Shower Pan by Lacava. It also includes a sunken garden tub by MTI. The tub filler and shower valves are also by Lacava.
The area is wrapped in Bisazza glass mosaic tile, to include the vanity area. Recessed lights wash the wet wall and highlight the texture and color of the glass mosaic tile. Adjacent to the glass mosaic tile is a large format, 12"x24" porcelain tile. The door, shown at left, is paneled with a mirror--by Trustile.
The shower features a standard wall shower head and ceiling mount rain shower.
This Indianapolis remodeling project is located in the neighborhood of Arden.
Design by MWHarris. Built by WrightWorks. Photos by Christopher Wright, CR.

Complete bathroom remodel - The bathroom was completely gutted to studs. A curb-less stall shower was added with a glass panel instead of a shower door. This creates a barrier free space maintaining the light and airy feel of the complete interior remodel. The fireclay tile is recessed into the wall allowing for a clean finish without the need for bull nose tile. The light finishes are grounded with a wood vanity and then all tied together with oil rubbed bronze faucets.
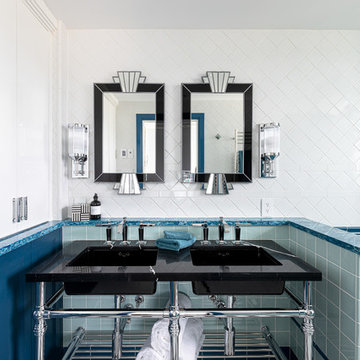
Transitional master bathroom in Vancouver with blue tile, multi-coloured tile, white tile, ceramic tile, engineered quartz benchtops, black benchtops, a wall-mount toilet, multi-coloured walls and a console sink.
Bathroom Design Ideas with Blue Tile
2

