Bathroom Design Ideas with Blue Walls and Black Floor
Refine by:
Budget
Sort by:Popular Today
41 - 60 of 818 photos
Item 1 of 3
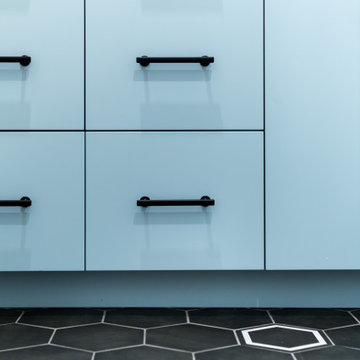
Design ideas for a mid-sized modern kids bathroom in Calgary with flat-panel cabinets, blue cabinets, a drop-in tub, a shower/bathtub combo, a one-piece toilet, white tile, ceramic tile, blue walls, porcelain floors, an undermount sink, engineered quartz benchtops, black floor, a shower curtain, white benchtops, a double vanity and a built-in vanity.
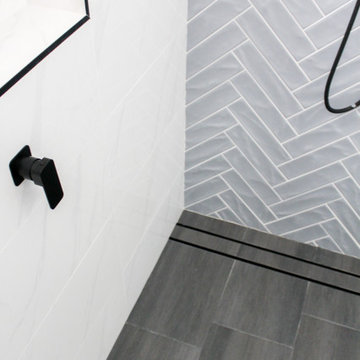
Design ideas for a mid-sized modern 3/4 bathroom in Perth with flat-panel cabinets, white cabinets, an open shower, a one-piece toilet, blue walls, porcelain floors, a vessel sink, copper benchtops, black floor, an open shower, white benchtops, a single vanity and a floating vanity.
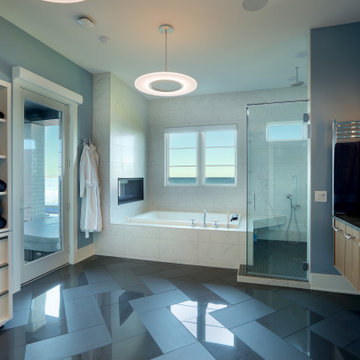
Inspiration for a large transitional master bathroom in Grand Rapids with flat-panel cabinets, medium wood cabinets, a drop-in tub, a corner shower, a one-piece toilet, marble, blue walls, slate floors, an undermount sink, quartzite benchtops, black floor, a hinged shower door and black benchtops.
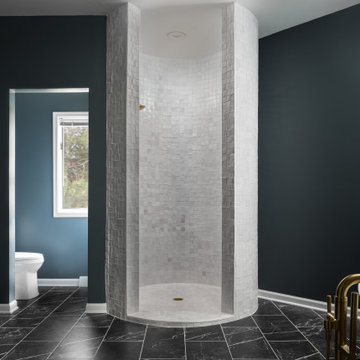
Design ideas for a mid-sized modern master bathroom in Milwaukee with flat-panel cabinets, dark wood cabinets, a freestanding tub, an open shower, a two-piece toilet, white tile, porcelain tile, blue walls, porcelain floors, a vessel sink, engineered quartz benchtops, black floor, an open shower, white benchtops, an enclosed toilet, a double vanity and a floating vanity.
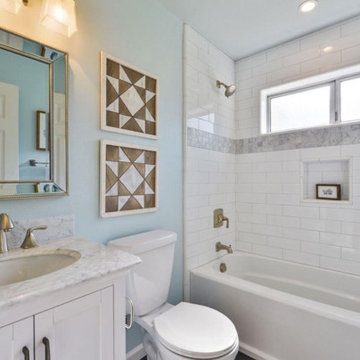
This is an example of a country bathroom in San Francisco with shaker cabinets, white cabinets, an alcove tub, a shower/bathtub combo, a two-piece toilet, white tile, subway tile, blue walls, ceramic floors, an undermount sink, black floor and grey benchtops.
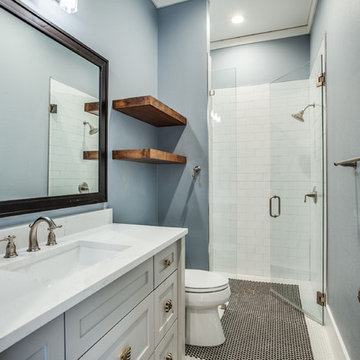
This is an example of a mid-sized traditional kids bathroom in Dallas with shaker cabinets, white cabinets, a drop-in tub, an open shower, a two-piece toilet, white tile, marble, blue walls, ceramic floors, an undermount sink, engineered quartz benchtops, black floor and a hinged shower door.
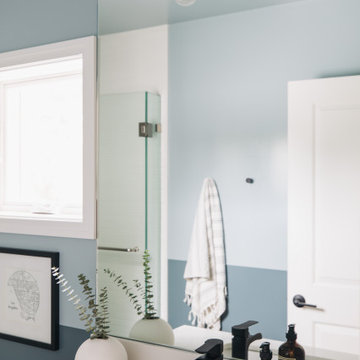
This project was a complete gut remodel of the owner's childhood home. They demolished it and rebuilt it as a brand-new two-story home to house both her retired parents in an attached ADU in-law unit, as well as her own family of six. Though there is a fire door separating the ADU from the main house, it is often left open to create a truly multi-generational home. For the design of the home, the owner's one request was to create something timeless, and we aimed to honor that.
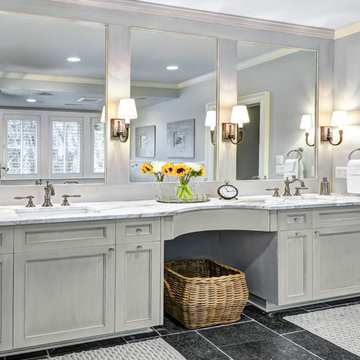
photos by William Quarles
Design ideas for a mid-sized traditional master bathroom in Charleston with an undermount sink, recessed-panel cabinets, grey cabinets, gray tile, blue walls, black floor and marble benchtops.
Design ideas for a mid-sized traditional master bathroom in Charleston with an undermount sink, recessed-panel cabinets, grey cabinets, gray tile, blue walls, black floor and marble benchtops.

Design and Photography by I SPY DIY
Photo of a transitional bathroom in Minneapolis with flat-panel cabinets, blue cabinets, a curbless shower, blue tile, blue walls, mosaic tile floors, an undermount sink, black floor, an open shower, white benchtops, a single vanity and a freestanding vanity.
Photo of a transitional bathroom in Minneapolis with flat-panel cabinets, blue cabinets, a curbless shower, blue tile, blue walls, mosaic tile floors, an undermount sink, black floor, an open shower, white benchtops, a single vanity and a freestanding vanity.

The simple, neutral palette of this Master Bathroom creates a serene atmosphere. The custom vanity allows for additional storage while bringing added warmth to the space. Iron pipes and pipe fittings were used to create the custom shower rod.
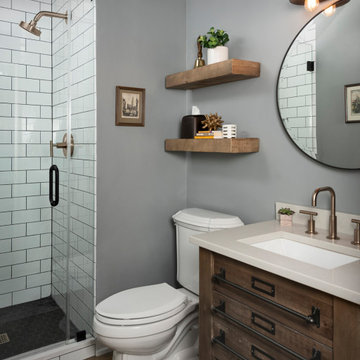
Photography by Picture Perfect House
This is an example of a mid-sized industrial 3/4 bathroom in Chicago with medium wood cabinets, a two-piece toilet, white tile, ceramic tile, blue walls, porcelain floors, an undermount sink, engineered quartz benchtops, black floor, a hinged shower door, grey benchtops, a single vanity and a freestanding vanity.
This is an example of a mid-sized industrial 3/4 bathroom in Chicago with medium wood cabinets, a two-piece toilet, white tile, ceramic tile, blue walls, porcelain floors, an undermount sink, engineered quartz benchtops, black floor, a hinged shower door, grey benchtops, a single vanity and a freestanding vanity.
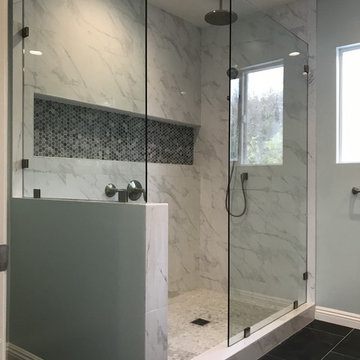
Adding new maser bedroom with master bathroom to existing house.
New walking shower with frameless glass door and rain shower head.
Large contemporary master bathroom in Los Angeles with white cabinets, an open shower, a two-piece toilet, white tile, marble, slate floors, an undermount sink, marble benchtops, black floor, an open shower, grey benchtops, blue walls, furniture-like cabinets, a niche, a shower seat, a double vanity and a built-in vanity.
Large contemporary master bathroom in Los Angeles with white cabinets, an open shower, a two-piece toilet, white tile, marble, slate floors, an undermount sink, marble benchtops, black floor, an open shower, grey benchtops, blue walls, furniture-like cabinets, a niche, a shower seat, a double vanity and a built-in vanity.
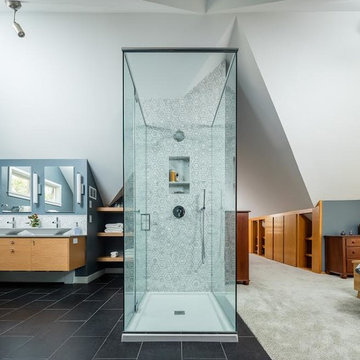
Bold and beautiful new shower with recessed stainless sink. The remodel added bountiful headroom, light and artistic touches.
Photo of a mid-sized contemporary master bathroom in Minneapolis with flat-panel cabinets, light wood cabinets, a freestanding tub, a curbless shower, blue walls, a vessel sink and black floor.
Photo of a mid-sized contemporary master bathroom in Minneapolis with flat-panel cabinets, light wood cabinets, a freestanding tub, a curbless shower, blue walls, a vessel sink and black floor.
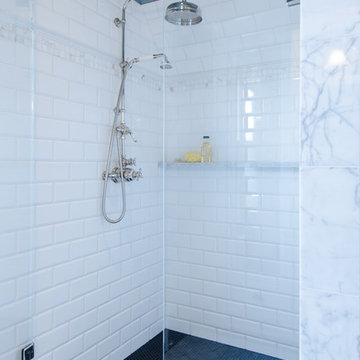
Jeff Beck Photography
Design ideas for a mid-sized traditional master bathroom in Seattle with shaker cabinets, a corner shower, white tile, ceramic tile, blue walls, ceramic floors, black floor and a hinged shower door.
Design ideas for a mid-sized traditional master bathroom in Seattle with shaker cabinets, a corner shower, white tile, ceramic tile, blue walls, ceramic floors, black floor and a hinged shower door.
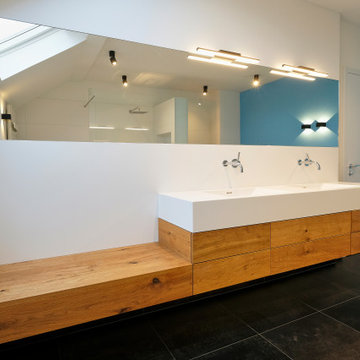
Ein Tischler wünschte sich ein großzügiges helles modernes Familienbad mit Sitzbank am Waschtisch und einem Podest für die Badewanne.
Large contemporary bathroom in Dortmund with light wood cabinets, a drop-in tub, a curbless shower, a two-piece toilet, white tile, ceramic tile, blue walls, ceramic floors, a drop-in sink, black floor, an open shower and white benchtops.
Large contemporary bathroom in Dortmund with light wood cabinets, a drop-in tub, a curbless shower, a two-piece toilet, white tile, ceramic tile, blue walls, ceramic floors, a drop-in sink, black floor, an open shower and white benchtops.
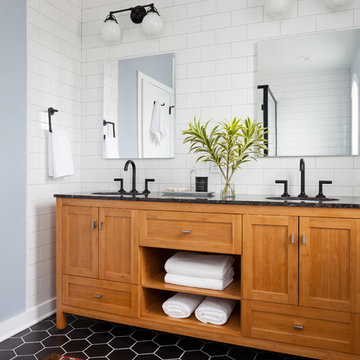
This is an example of a mid-sized eclectic master bathroom in Seattle with shaker cabinets, light wood cabinets, a one-piece toilet, white tile, ceramic tile, blue walls, porcelain floors, an undermount sink, engineered quartz benchtops, black floor, a hinged shower door and black benchtops.

A moody powder room with old architecture mixed with timeless new fixtures. High ceilings make a dramatic look with the tall mirror and ceiling hung light fixture.
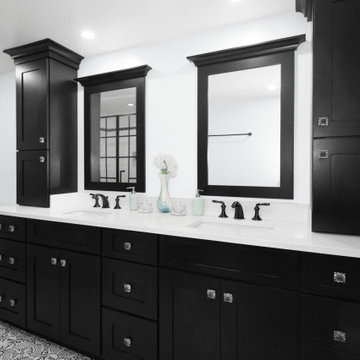
Perectly balanced, this dramatic black and white bathroom is a stunner. Thoughtful design was top of mind for these clients as they approached the Renovisions team to help narrow down their choices and bring it to life. Finding balance while mixing darker, heavier black finishes and lighter, white finishes was the task at hand and the goal was to create a modern look with an industrial/rustic feel.
The challenge on this project was incorporating all the desired elements and products in a tight spatial constraint of 9’ x 7.5’. The clients biggest concern in the old bathroom was inadequate storage, tired and under-utilized bathtub and they also needed an additional sink for their two daughters who often share this space. Renovisions recommended removing the wall between the shower and closet to gain additional floor space as you enter the bath, while providing wall space for the three towel bars.
Collaborating with the clients and searching to find the right fixtures paid off nicely. This newly remodeled Renovision accommodated two rectangular sinks, a walk-in shower with hand-held shower, wall-mounted shower head and two soft spray body jets. The oil-rubbed bronze fixtures not only provided a luxurious spa experience, but also added warmth and softness to the vintage feel. The glass shower enclosure is trimmed in a matte black grid that boasts an industrial aesthetic with retro feel while delivering modernistic function. It’s unique in appearance while allowing the chic white subway and black and white diamond tile to peek through.
The beautifully designed cabinetry in a matte black painted finish provides plenty of storage. This smart configuration included two banks of three drawers for toiletries and accessories, two towers with adjustable shelves for towels and two ‘garage’ doors for hair dryers.
Another unique design detail to capture attention was the black and white curvy geometric floor tile which plays off the straight lines of the cabinets and square grids of the shower enclosure.
The clients are thrilled with the results and their modern, high-contrast styled digs – a true customized relaxation sanctuary for the entire family.
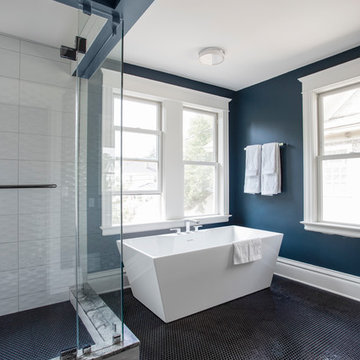
Wanting to maximize natural light an additional window was added above the soaking tub. Because the tub is positioned right below the window, ample light flows in while still providing privacy.
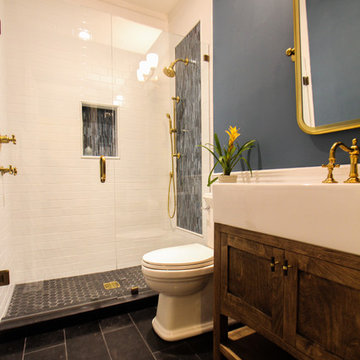
Craftsman style bathroom, antique gold fixtures, white subway tile, black limestone floor, blue glass tile. Atlanta Bathroom.
Design ideas for a mid-sized arts and crafts 3/4 bathroom in Atlanta with shaker cabinets, a two-piece toilet, blue tile, white tile, ceramic tile, blue walls, limestone floors, an integrated sink, solid surface benchtops, black floor and a hinged shower door.
Design ideas for a mid-sized arts and crafts 3/4 bathroom in Atlanta with shaker cabinets, a two-piece toilet, blue tile, white tile, ceramic tile, blue walls, limestone floors, an integrated sink, solid surface benchtops, black floor and a hinged shower door.
Bathroom Design Ideas with Blue Walls and Black Floor
3