All Cabinet Styles Bathroom Design Ideas with Brown Benchtops
Refine by:
Budget
Sort by:Popular Today
61 - 80 of 10,013 photos
Item 1 of 3
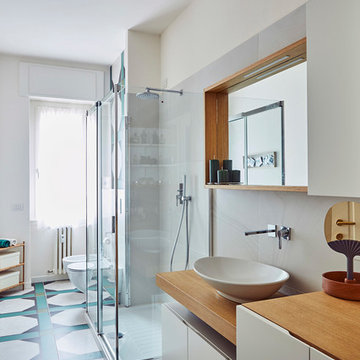
ph. Matteo Imbriani
This is an example of a large contemporary bathroom in Milan with flat-panel cabinets, white cabinets, white walls, ceramic floors, a vessel sink, wood benchtops, multi-coloured floor, green tile, a hinged shower door and brown benchtops.
This is an example of a large contemporary bathroom in Milan with flat-panel cabinets, white cabinets, white walls, ceramic floors, a vessel sink, wood benchtops, multi-coloured floor, green tile, a hinged shower door and brown benchtops.
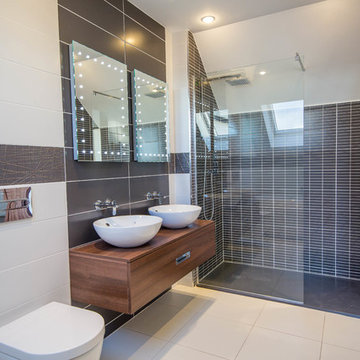
Portfolio - https://www.sigmahomes.ie/portfolio1/john-carroll-glounthaune/
Book A Consultation - https://www.sigmahomes.ie/get-a-quote/
Photo Credit - David Casey
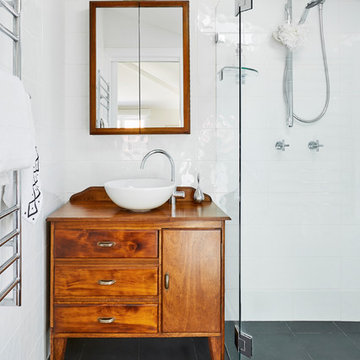
Custom shaving cabinet: Quality in Wood
Design: INSIDESIGN
Photo: Joshua Witheford
Inspiration for a small transitional master bathroom in Sydney with medium wood cabinets, a corner shower, white tile, white walls, a vessel sink, black floor, a hinged shower door, a one-piece toilet, porcelain tile, porcelain floors, wood benchtops, brown benchtops and flat-panel cabinets.
Inspiration for a small transitional master bathroom in Sydney with medium wood cabinets, a corner shower, white tile, white walls, a vessel sink, black floor, a hinged shower door, a one-piece toilet, porcelain tile, porcelain floors, wood benchtops, brown benchtops and flat-panel cabinets.
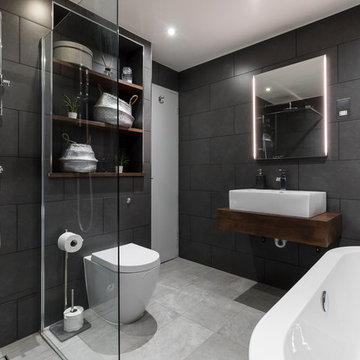
Bathroom combination of the grey and light tiles with walking shower and dark wood appliance.
This is an example of a large modern bathroom in London with raised-panel cabinets, dark wood cabinets, a freestanding tub, a one-piece toilet, gray tile, cement tile, grey walls, ceramic floors, a pedestal sink, wood benchtops, an open shower, an open shower and brown benchtops.
This is an example of a large modern bathroom in London with raised-panel cabinets, dark wood cabinets, a freestanding tub, a one-piece toilet, gray tile, cement tile, grey walls, ceramic floors, a pedestal sink, wood benchtops, an open shower, an open shower and brown benchtops.
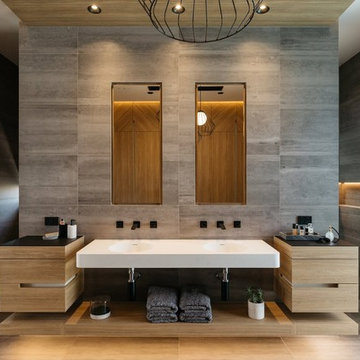
The SUMMIT, is Beechwood Homes newest display home at Craigburn Farm. This masterpiece showcases our commitment to design, quality and originality. The Summit is the epitome of luxury. From the general layout down to the tiniest finish detail, every element is flawless.
Specifically, the Summit highlights the importance of atmosphere in creating a family home. The theme throughout is warm and inviting, combining abundant natural light with soothing timber accents and an earthy palette. The stunning window design is one of the true heroes of this property, helping to break down the barrier of indoor and outdoor. An open plan kitchen and family area are essential features of a cohesive and fluid home environment.
Adoring this Ensuite displayed in "The Summit" by Beechwood Homes. There is nothing classier than the combination of delicate timber and concrete beauty.
The perfect outdoor area for entertaining friends and family. The indoor space is connected to the outdoor area making the space feel open - perfect for extending the space!
The Summit makes the most of state of the art automation technology. An electronic interface controls the home theatre systems, as well as the impressive lighting display which comes to life at night. Modern, sleek and spacious, this home uniquely combines convenient functionality and visual appeal.
The Summit is ideal for those clients who may be struggling to visualise the end product from looking at initial designs. This property encapsulates all of the senses for a complete experience. Appreciate the aesthetic features, feel the textures, and imagine yourself living in a home like this.
Tiles by Italia Ceramics!
Visit Beechwood Homes - Display Home "The Summit"
54 FERGUSSON AVENUE,
CRAIGBURN FARM
Opening Times Sat & Sun 1pm – 4:30pm
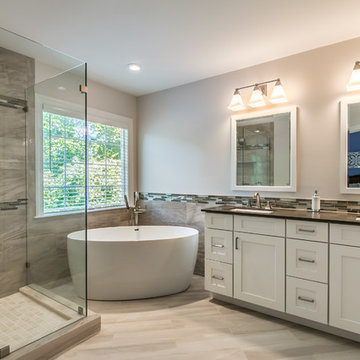
Visit Our State Of The Art Showrooms!
New Fairfax Location:
3891 Pickett Road #001
Fairfax, VA 22031
Leesburg Location:
12 Sycolin Rd SE,
Leesburg, VA 20175
Renee Alexander Photography
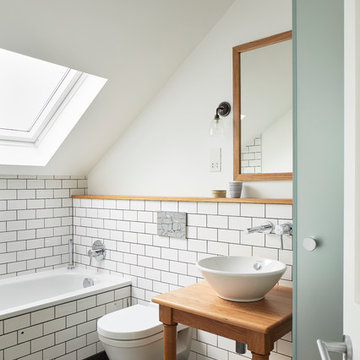
Lincoln Road is our renovation and extension of a Victorian house in East Finchley, North London. It was driven by the will and enthusiasm of the owners, Ed and Elena, who's desire for a stylish and contemporary family home kept the project focused on achieving their goals.
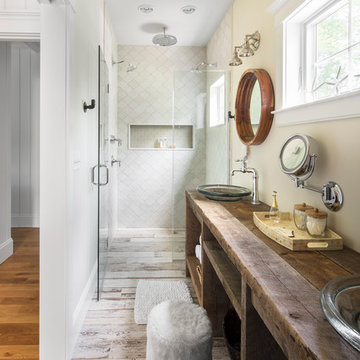
Photo credits: Design Imaging Studios.
Master bathrooms features a zero clearance shower with a rustic look.
This is an example of a mid-sized beach style 3/4 bathroom in Boston with open cabinets, dark wood cabinets, a vessel sink, wood benchtops, a curbless shower, yellow walls, a one-piece toilet, white tile, ceramic tile, ceramic floors, a hinged shower door and brown benchtops.
This is an example of a mid-sized beach style 3/4 bathroom in Boston with open cabinets, dark wood cabinets, a vessel sink, wood benchtops, a curbless shower, yellow walls, a one-piece toilet, white tile, ceramic tile, ceramic floors, a hinged shower door and brown benchtops.
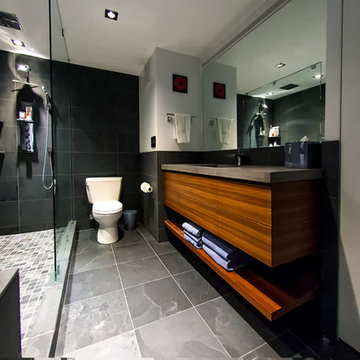
This is an example of a mid-sized contemporary master bathroom in Chicago with flat-panel cabinets, medium wood cabinets, a corner shower, an undermount sink, concrete benchtops, an open shower, a two-piece toilet, gray tile, slate, grey walls, grey floor and brown benchtops.
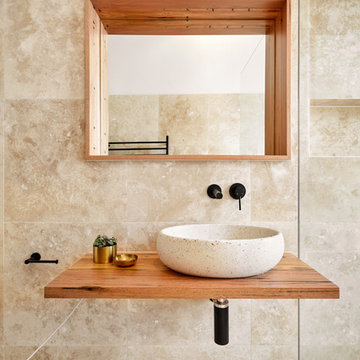
Photography by Tom Roe
Inspiration for a small contemporary 3/4 bathroom in Melbourne with glass-front cabinets, brown cabinets, a freestanding tub, an open shower, beige tile, a vessel sink, wood benchtops, an open shower and brown benchtops.
Inspiration for a small contemporary 3/4 bathroom in Melbourne with glass-front cabinets, brown cabinets, a freestanding tub, an open shower, beige tile, a vessel sink, wood benchtops, an open shower and brown benchtops.
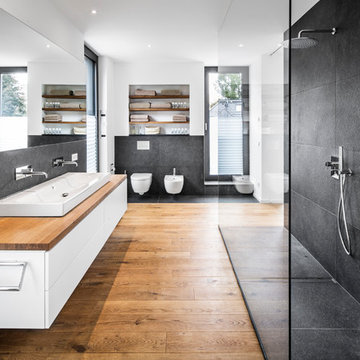
Large contemporary bathroom in Cologne with flat-panel cabinets, white cabinets, an open shower, a bidet, black tile, white walls, medium hardwood floors, a trough sink, wood benchtops, an open shower and brown benchtops.
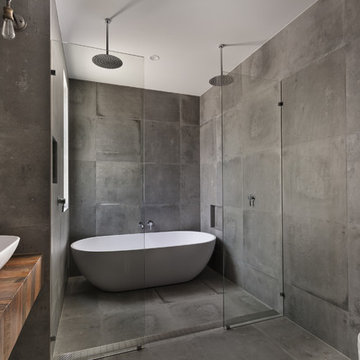
Photo of a large industrial master bathroom in San Diego with a freestanding tub, a double shower, gray tile, grey walls, concrete floors, a vessel sink, wood benchtops, open cabinets, medium wood cabinets, a wall-mount toilet and brown benchtops.
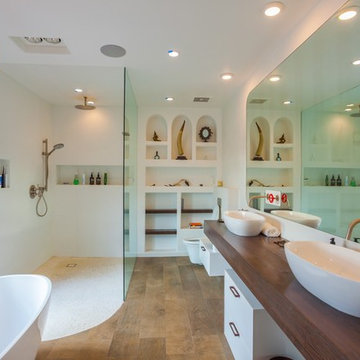
Jahanshah Ardalan
Inspiration for a mid-sized contemporary master bathroom in Los Angeles with white cabinets, a freestanding tub, a curbless shower, a wall-mount toilet, white walls, a vessel sink, wood benchtops, open cabinets, white tile, porcelain tile, medium hardwood floors, brown floor, an open shower and brown benchtops.
Inspiration for a mid-sized contemporary master bathroom in Los Angeles with white cabinets, a freestanding tub, a curbless shower, a wall-mount toilet, white walls, a vessel sink, wood benchtops, open cabinets, white tile, porcelain tile, medium hardwood floors, brown floor, an open shower and brown benchtops.
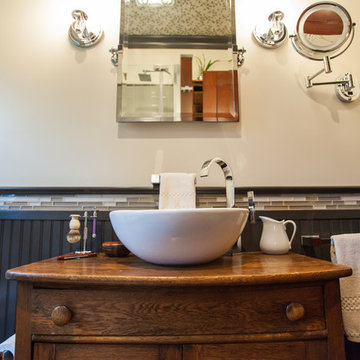
Debbie Schab photography
Design ideas for a mid-sized country 3/4 bathroom in Seattle with furniture-like cabinets, dark wood cabinets, a shower/bathtub combo, a one-piece toilet, gray tile, matchstick tile, white walls, a vessel sink, wood benchtops, a hinged shower door, brown benchtops, a drop-in tub, medium hardwood floors and brown floor.
Design ideas for a mid-sized country 3/4 bathroom in Seattle with furniture-like cabinets, dark wood cabinets, a shower/bathtub combo, a one-piece toilet, gray tile, matchstick tile, white walls, a vessel sink, wood benchtops, a hinged shower door, brown benchtops, a drop-in tub, medium hardwood floors and brown floor.
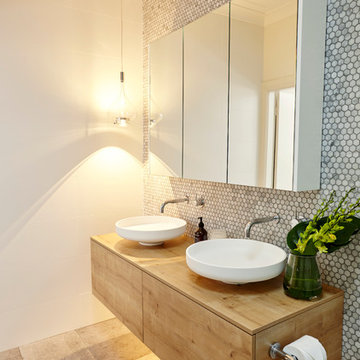
Photography by Jason Denton
Photo of a mid-sized contemporary master bathroom in Sydney with a vessel sink, medium wood cabinets, mosaic tile, a one-piece toilet, gray tile, white walls, ceramic floors, wood benchtops, flat-panel cabinets, an alcove shower, an open shower and brown benchtops.
Photo of a mid-sized contemporary master bathroom in Sydney with a vessel sink, medium wood cabinets, mosaic tile, a one-piece toilet, gray tile, white walls, ceramic floors, wood benchtops, flat-panel cabinets, an alcove shower, an open shower and brown benchtops.
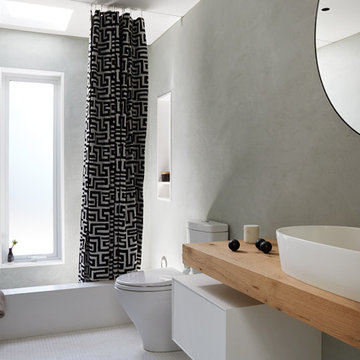
Photo of a mid-sized contemporary master bathroom in San Francisco with a vessel sink, flat-panel cabinets, white cabinets, an alcove tub, grey walls, wood benchtops, mosaic tile floors, white floor and brown benchtops.
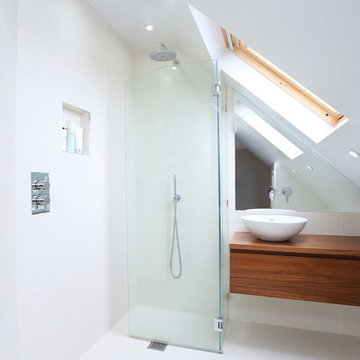
Inspiration for a contemporary bathroom in London with a vessel sink, flat-panel cabinets, medium wood cabinets, wood benchtops, white walls and brown benchtops.
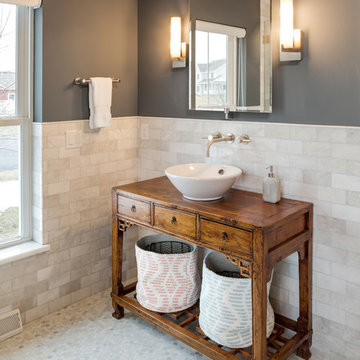
A farmhouse style was achieved in this new construction home by keeping the details clean and simple. Shaker style cabinets and square stair parts moldings set the backdrop for incorporating our clients’ love of Asian antiques. We had fun re-purposing the different pieces she already had: two were made into bathroom vanities; and the turquoise console became the star of the house, welcoming visitors as they walk through the front door.
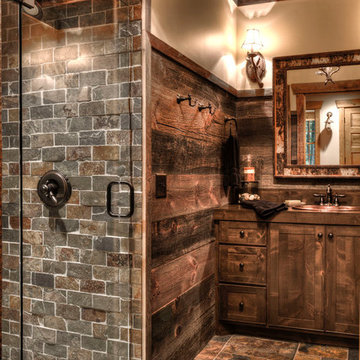
Country bathroom in Minneapolis with dark wood cabinets, wood benchtops, a drop-in sink, shaker cabinets, an alcove shower, brown tile, beige walls, brown floor, slate and brown benchtops.
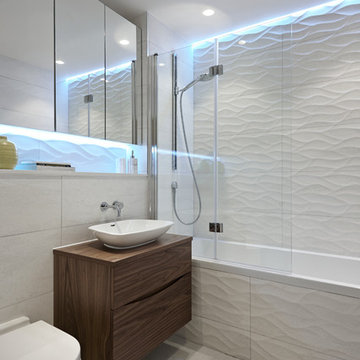
Christina Bull Photography
Photo of a contemporary bathroom in London with a vessel sink, flat-panel cabinets, dark wood cabinets, wood benchtops, a drop-in tub, a shower/bathtub combo, a wall-mount toilet, white tile and brown benchtops.
Photo of a contemporary bathroom in London with a vessel sink, flat-panel cabinets, dark wood cabinets, wood benchtops, a drop-in tub, a shower/bathtub combo, a wall-mount toilet, white tile and brown benchtops.
All Cabinet Styles Bathroom Design Ideas with Brown Benchtops
4