Bathroom Design Ideas with Brown Cabinets and Multi-coloured Tile
Refine by:
Budget
Sort by:Popular Today
21 - 40 of 1,842 photos
Item 1 of 3
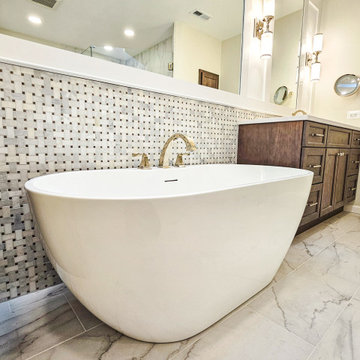
Amazing Master Bathroom Remodel in Vienna, VA with a wall of mirrors, a freestanding tub, beautiful wood vanities and an enlarged shower.
Photo of a transitional master bathroom in DC Metro with brown cabinets, a freestanding tub, a corner shower, multi-coloured tile, ceramic tile, ceramic floors, an undermount sink, engineered quartz benchtops, multi-coloured floor, a hinged shower door, white benchtops, an enclosed toilet, a double vanity and a built-in vanity.
Photo of a transitional master bathroom in DC Metro with brown cabinets, a freestanding tub, a corner shower, multi-coloured tile, ceramic tile, ceramic floors, an undermount sink, engineered quartz benchtops, multi-coloured floor, a hinged shower door, white benchtops, an enclosed toilet, a double vanity and a built-in vanity.

Авторы проекта:
Макс Жуков
Виктор Штефан
Стиль: Даша Соболева
Фото: Сергей Красюк
Design ideas for a mid-sized industrial master bathroom in Moscow with flat-panel cabinets, brown cabinets, an undermount tub, a shower/bathtub combo, a wall-mount toilet, multi-coloured tile, porcelain tile, multi-coloured walls, porcelain floors, a vessel sink, solid surface benchtops, grey floor, an open shower, white benchtops, a single vanity, a floating vanity and exposed beam.
Design ideas for a mid-sized industrial master bathroom in Moscow with flat-panel cabinets, brown cabinets, an undermount tub, a shower/bathtub combo, a wall-mount toilet, multi-coloured tile, porcelain tile, multi-coloured walls, porcelain floors, a vessel sink, solid surface benchtops, grey floor, an open shower, white benchtops, a single vanity, a floating vanity and exposed beam.
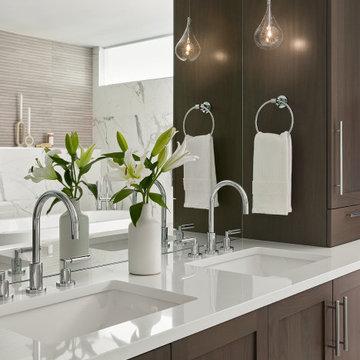
A spacious double vanity with towers anchoring both sides gives the bathroom ample storage space. Minimal white countertops and polished chrome plumbing fixtures by Dornbracht give the vanity a sleek and modern touch. We opted for a custom mirror to fit perfectly between the vanity towers for a seamless look. Sculptural pendant fixtures add the perfect touch of ambiance without taking attention away from the rich wood tones and sleek details of the vanity.
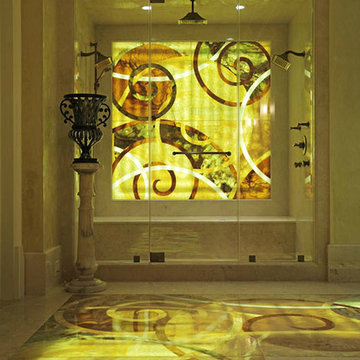
Contemporary master bathroom in Los Angeles with recessed-panel cabinets, brown cabinets, marble benchtops, a drop-in tub, a double shower, multi-coloured tile and stone slab.

Modern Colour Home master ensuite
Inspiration for a large contemporary 3/4 bathroom in Toronto with flat-panel cabinets, brown cabinets, a freestanding tub, an alcove shower, multi-coloured tile, stone slab, white walls, marble floors, an undermount sink, quartzite benchtops, white floor, a hinged shower door, white benchtops, an enclosed toilet, a double vanity, a built-in vanity, recessed and wood walls.
Inspiration for a large contemporary 3/4 bathroom in Toronto with flat-panel cabinets, brown cabinets, a freestanding tub, an alcove shower, multi-coloured tile, stone slab, white walls, marble floors, an undermount sink, quartzite benchtops, white floor, a hinged shower door, white benchtops, an enclosed toilet, a double vanity, a built-in vanity, recessed and wood walls.
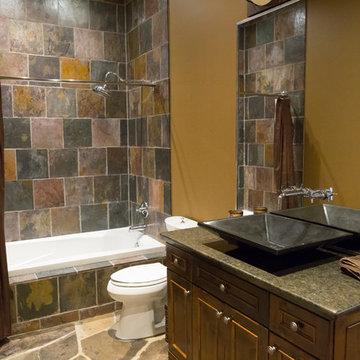
This is an example of a mid-sized country 3/4 bathroom in Toronto with recessed-panel cabinets, brown cabinets, a drop-in tub, a shower/bathtub combo, multi-coloured tile, slate, slate floors, a vessel sink, granite benchtops, brown floor, a shower curtain, a two-piece toilet and brown walls.
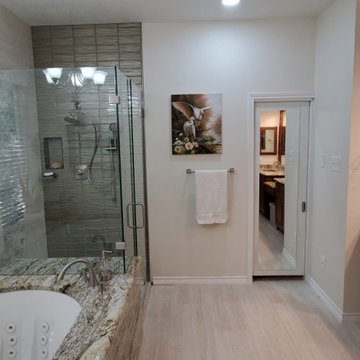
Photo of a large traditional master bathroom in Dallas with raised-panel cabinets, brown cabinets, an undermount tub, a corner shower, a one-piece toilet, multi-coloured tile, glass tile, beige walls, porcelain floors, an undermount sink, granite benchtops, multi-coloured floor, a hinged shower door, multi-coloured benchtops, a shower seat, a double vanity, a built-in vanity and wallpaper.
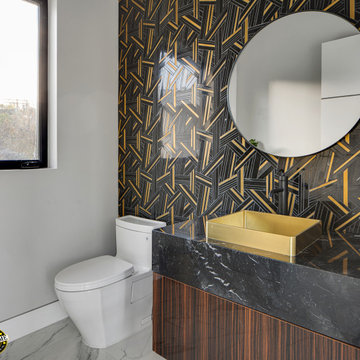
Guest bathroom with copper single vessel sink vanity, custom tile wall, marble floor and recessed lighting. Part of a new construction project in Studio City CA.
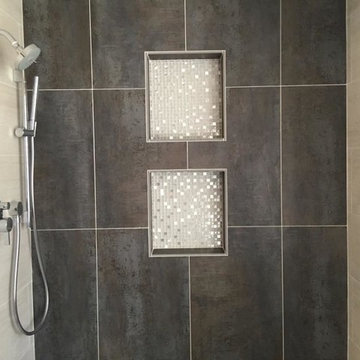
This Shower was tiled with an off white 12x24 on the two side walls and bathroom floor. The back wall and dam were accented with 18x30 gray tile and we used a 1/2x1/2 glass in the back of both shelves and 1x1 on the shower floor.
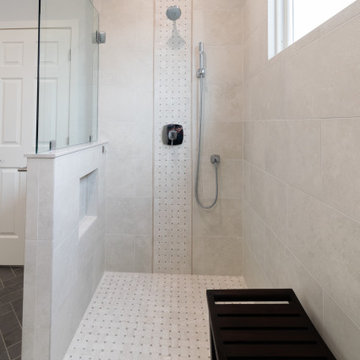
Custom built in walk in shower with chrome fixtures and hand held shower head. Built in custom niches on half walls. Basketweave tile pattern floor with accented pattern on shower walls. Dual shower heads and large transom window to allow for natural light. Recessed lighting throughout and Panasonic moisture sensing exhaust fans. Frameless half glass walls.
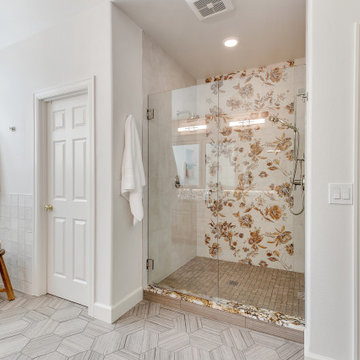
The shower was already a good size and had two showerheads. So, we incorporated a mix of tiles in the bathroom to add personality to the space. The decorative Ibla tile from Z Collection steals the show. The floral tile on the back wall of the shower mimics the tile behind the tub. A variety of shapes of Shibusa tiles from Arizona Tile were used, with hexagon on the main floor and 2×2 basketweave on the shower floor.
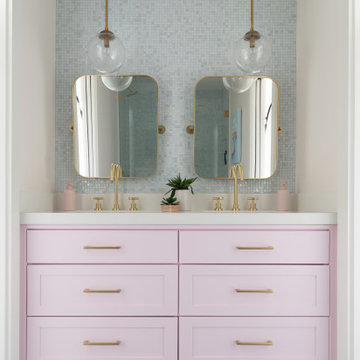
Jack and Jill bathroom
Design ideas for a mid-sized contemporary kids bathroom in Miami with shaker cabinets, brown cabinets, a drop-in tub, a shower/bathtub combo, a one-piece toilet, multi-coloured tile, mosaic tile, pink walls, ceramic floors, a drop-in sink, engineered quartz benchtops, blue floor, an open shower, white benchtops, a double vanity and a built-in vanity.
Design ideas for a mid-sized contemporary kids bathroom in Miami with shaker cabinets, brown cabinets, a drop-in tub, a shower/bathtub combo, a one-piece toilet, multi-coloured tile, mosaic tile, pink walls, ceramic floors, a drop-in sink, engineered quartz benchtops, blue floor, an open shower, white benchtops, a double vanity and a built-in vanity.
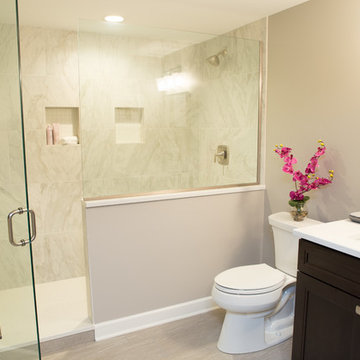
Karen and Chad of Tower Lakes, IL were tired of their unfinished basement functioning as nothing more than a storage area and depressing gym. They wanted to increase the livable square footage of their home with a cohesive finished basement design, while incorporating space for the kids and adults to hang out.
“We wanted to make sure that upon renovating the basement, that we can have a place where we can spend time and watch movies, but also entertain and showcase the wine collection that we have,” Karen said.
After a long search comparing many different remodeling companies, Karen and Chad found Advance Design Studio. They were drawn towards the unique “Common Sense Remodeling” process that simplifies the renovation experience into predictable steps focused on customer satisfaction.
“There are so many other design/build companies, who may not have transparency, or a focused process in mind and I think that is what separated Advance Design Studio from the rest,” Karen said.
Karen loved how designer Claudia Pop was able to take very high-level concepts, “non-negotiable items” and implement them in the initial 3D drawings. Claudia and Project Manager DJ Yurik kept the couple in constant communication through the project. “Claudia was very receptive to the ideas we had, but she was also very good at infusing her own points and thoughts, she was very responsive, and we had an open line of communication,” Karen said.
A very important part of the basement renovation for the couple was the home gym and sauna. The “high-end hotel” look and feel of the openly blended work out area is both highly functional and beautiful to look at. The home sauna gives them a place to relax after a long day of work or a tough workout. “The gym was a very important feature for us,” Karen said. “And I think (Advance Design) did a very great job in not only making the gym a functional area, but also an aesthetic point in our basement”.
An extremely unique wow-factor in this basement is the walk in glass wine cellar that elegantly displays Karen and Chad’s extensive wine collection. Immediate access to the stunning wet bar accompanies the wine cellar to make this basement a popular spot for friends and family.
The custom-built wine bar brings together two natural elements; Calacatta Vicenza Quartz and thick distressed Black Walnut. Sophisticated yet warm Graphite Dura Supreme cabinetry provides contrast to the soft beige walls and the Calacatta Gold backsplash. An undermount sink across from the bar in a matching Calacatta Vicenza Quartz countertop adds functionality and convenience to the bar, while identical distressed walnut floating shelves add an interesting design element and increased storage. Rich true brown Rustic Oak hardwood floors soften and warm the space drawing all the areas together.
Across from the bar is a comfortable living area perfect for the family to sit down at a watch a movie. A full bath completes this finished basement with a spacious walk-in shower, Cocoa Brown Dura Supreme vanity with Calacatta Vicenza Quartz countertop, a crisp white sink and a stainless-steel Voss faucet.
Advance Design’s Common Sense process gives clients the opportunity to walk through the basement renovation process one step at a time, in a completely predictable and controlled environment. “Everything was designed and built exactly how we envisioned it, and we are really enjoying it to it’s full potential,” Karen said.
Constantly striving for customer satisfaction, Advance Design’s success is heavily reliant upon happy clients referring their friends and family. “We definitely will and have recommended Advance Design Studio to friends who are looking to embark on a remodeling project small or large,” Karen exclaimed at the completion of her project.
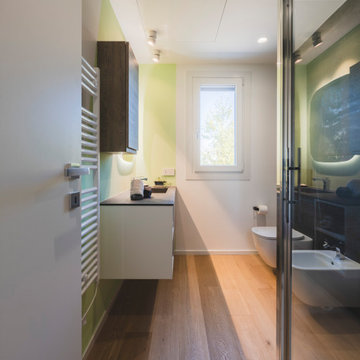
Verde, bianco e legno per il bagno principale.
Foto di Simone Marulli
Photo of a mid-sized scandinavian 3/4 bathroom in Milan with a corner shower, a two-piece toilet, multi-coloured tile, porcelain tile, multi-coloured walls, an integrated sink, solid surface benchtops, beige floor, a sliding shower screen, brown benchtops, a single vanity, a floating vanity, flat-panel cabinets, brown cabinets and light hardwood floors.
Photo of a mid-sized scandinavian 3/4 bathroom in Milan with a corner shower, a two-piece toilet, multi-coloured tile, porcelain tile, multi-coloured walls, an integrated sink, solid surface benchtops, beige floor, a sliding shower screen, brown benchtops, a single vanity, a floating vanity, flat-panel cabinets, brown cabinets and light hardwood floors.
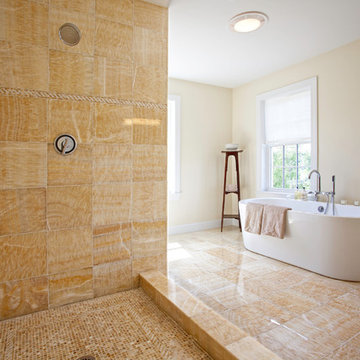
Evan White
Design ideas for a large contemporary master bathroom in Boston with flat-panel cabinets, brown cabinets, a freestanding tub, a corner shower, a one-piece toilet, beige tile, multi-coloured tile, beige walls, porcelain floors, a trough sink and granite benchtops.
Design ideas for a large contemporary master bathroom in Boston with flat-panel cabinets, brown cabinets, a freestanding tub, a corner shower, a one-piece toilet, beige tile, multi-coloured tile, beige walls, porcelain floors, a trough sink and granite benchtops.
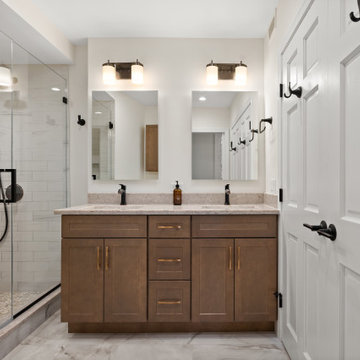
Design ideas for a small 3/4 bathroom in Boston with shaker cabinets, brown cabinets, a drop-in tub, an alcove shower, a two-piece toilet, multi-coloured tile, ceramic tile, white walls, ceramic floors, a drop-in sink, multi-coloured floor, a hinged shower door, brown benchtops, a shower seat, a double vanity and a freestanding vanity.
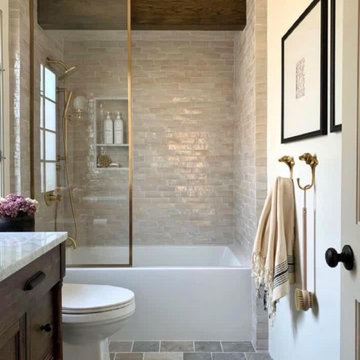
Inspiration for a large contemporary master bathroom in Orange County with shaker cabinets, brown cabinets, a freestanding tub, an alcove shower, a two-piece toilet, multi-coloured tile, ceramic tile, white walls, ceramic floors, an undermount sink, engineered quartz benchtops, multi-coloured floor, a hinged shower door, multi-coloured benchtops, a shower seat, a double vanity, a built-in vanity, recessed and decorative wall panelling.

Sanitari sospesi con nicchia portaoggetti + idroscopino.
Mid-sized contemporary 3/4 bathroom in Other with beaded inset cabinets, brown cabinets, a curbless shower, a two-piece toilet, multi-coloured tile, porcelain tile, white walls, light hardwood floors, a vessel sink, laminate benchtops, beige floor, a hinged shower door, brown benchtops, a single vanity, a floating vanity, a niche and recessed.
Mid-sized contemporary 3/4 bathroom in Other with beaded inset cabinets, brown cabinets, a curbless shower, a two-piece toilet, multi-coloured tile, porcelain tile, white walls, light hardwood floors, a vessel sink, laminate benchtops, beige floor, a hinged shower door, brown benchtops, a single vanity, a floating vanity, a niche and recessed.
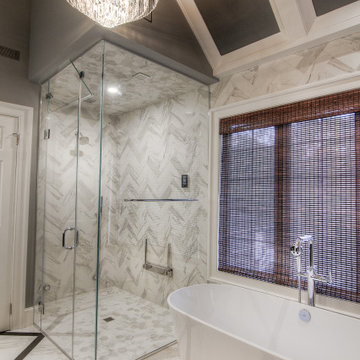
Complete master bathroom remodel with a steam shower, stand alone tub, double vanity, fireplace and vaulted coffer ceiling.
Design ideas for a large modern master bathroom in Other with recessed-panel cabinets, brown cabinets, a freestanding tub, a curbless shower, a one-piece toilet, multi-coloured tile, porcelain tile, grey walls, porcelain floors, an undermount sink, multi-coloured floor, a hinged shower door, multi-coloured benchtops, a shower seat, a double vanity, a built-in vanity, coffered, wood walls and quartzite benchtops.
Design ideas for a large modern master bathroom in Other with recessed-panel cabinets, brown cabinets, a freestanding tub, a curbless shower, a one-piece toilet, multi-coloured tile, porcelain tile, grey walls, porcelain floors, an undermount sink, multi-coloured floor, a hinged shower door, multi-coloured benchtops, a shower seat, a double vanity, a built-in vanity, coffered, wood walls and quartzite benchtops.
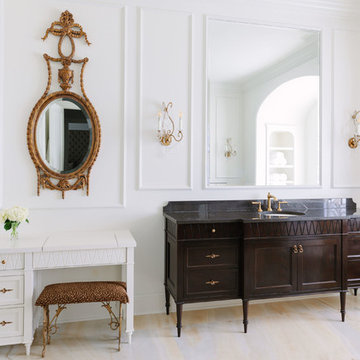
Photo Credit:
Aimée Mazzenga
Photo of an expansive traditional master bathroom in Chicago with furniture-like cabinets, brown cabinets, a freestanding tub, an alcove shower, a two-piece toilet, multi-coloured tile, porcelain tile, white walls, porcelain floors, an undermount sink, tile benchtops, multi-coloured floor, a hinged shower door and black benchtops.
Photo of an expansive traditional master bathroom in Chicago with furniture-like cabinets, brown cabinets, a freestanding tub, an alcove shower, a two-piece toilet, multi-coloured tile, porcelain tile, white walls, porcelain floors, an undermount sink, tile benchtops, multi-coloured floor, a hinged shower door and black benchtops.
Bathroom Design Ideas with Brown Cabinets and Multi-coloured Tile
2