Bathroom Design Ideas with Brown Cabinets and Multi-coloured Tile
Refine by:
Budget
Sort by:Popular Today
41 - 60 of 1,842 photos
Item 1 of 3
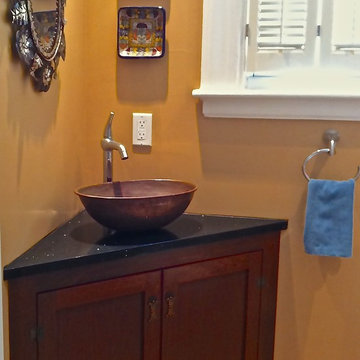
Small powder room with custom corner sink base. The cherry cabinet was designed around the clients desire to use a hammered oval copper vessel sink bowl from Mexico. A custom Craftsman style cabinet was designed to fit the space. A 3" pin light was used to highlight the sink. The plastic laminate floor was selected to meet the budget and give the look of hand made old world floor tiles. Radiant floor heat was installed under the floating laminate floor.
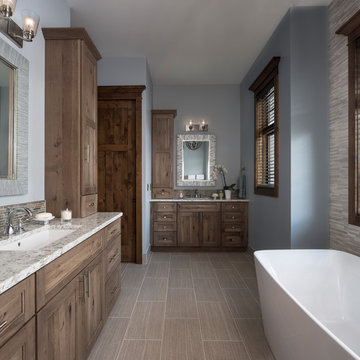
Photo courtesy of Jim McVeigh. Dura Supreme Highland with Morel finish, Rustic Hickory. Quartz countertop Alaskan White. Photography by Beth Singer.
This is an example of a country bathroom in Other with recessed-panel cabinets, brown cabinets, a freestanding tub, a curbless shower, multi-coloured tile, ceramic tile, blue walls, ceramic floors, an undermount sink, engineered quartz benchtops and beige floor.
This is an example of a country bathroom in Other with recessed-panel cabinets, brown cabinets, a freestanding tub, a curbless shower, multi-coloured tile, ceramic tile, blue walls, ceramic floors, an undermount sink, engineered quartz benchtops and beige floor.
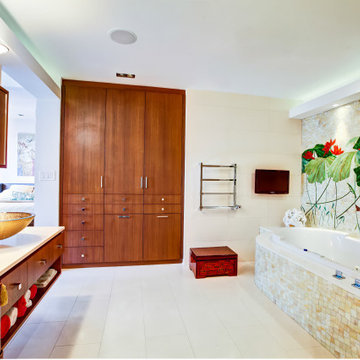
The large guest bathroom resulted from combining two smaller spaces. This room services both guest bedrooms. As for the master bathroom, hand-cut glass mosaic tiles were used to create a mural inspired by tropical flora and fauna. An antique Chinese box is echoed by the vanity’s lacquered chair. A gold-leafed glass vessel ties in the deeper shades of the mosaic tiles.
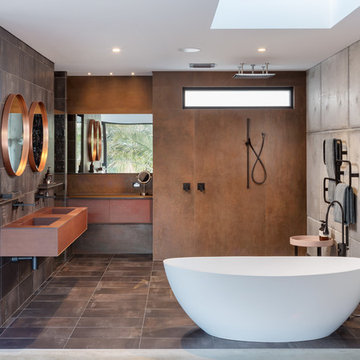
Silvertone Photography
This was a new build home, with Dorrington Homes as the builder and Retreat Design providing the kitchen and wet areas design and cabinetry. As an established importer of bespoke cabinetry, we have worked with many Perth builders over the years and are committed to working with both the client and the builder to make sure everyone’s needs at met, including notoriously tight construction schedules.
The kitchen features dark tones of Paperstone on the benchtop and cabinetry door fronts, with copper highlights. The result is a warm and inviting space that is completely unique. The ensuite is a design feet with a feature wall clad with poured concrete to set the scene for a space that is unlike any others we have created over the years. Couple that with a solid surface bath, on trend black tapware and Paperstone cabinetry and the result is an exquisite ensuite for the owners to enjoy.
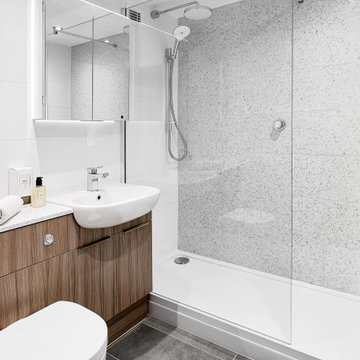
We modernised the bathroom, replacing he bath with a walk-in shower, again using natural textures of wood and stone. We included a feature wall of terrazzo tiles for a contemporary twist.
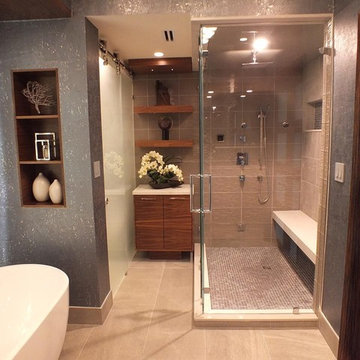
This is an example of a mid-sized contemporary master bathroom in Miami with flat-panel cabinets, brown cabinets, a freestanding tub, an alcove shower, a bidet, multi-coloured tile, stone tile, grey walls, porcelain floors, an undermount sink, engineered quartz benchtops, beige floor and a hinged shower door.
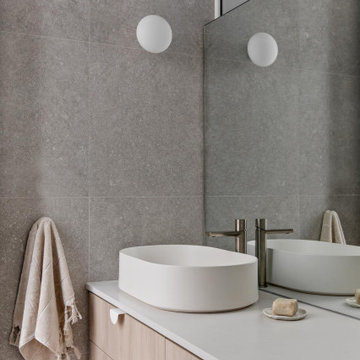
Design ideas for a small contemporary master bathroom in Sydney with brown cabinets, an open shower, multi-coloured tile, marble, multi-coloured walls, porcelain floors, engineered quartz benchtops, grey floor, an open shower, white benchtops, a single vanity and a floating vanity.
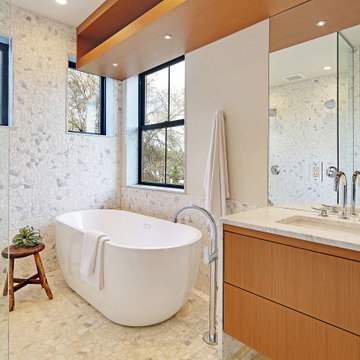
Photo of a mid-sized scandinavian master wet room bathroom in Seattle with flat-panel cabinets, brown cabinets, a one-piece toilet, multi-coloured tile, white walls, a drop-in sink, multi-coloured floor, white benchtops, a single vanity and a floating vanity.
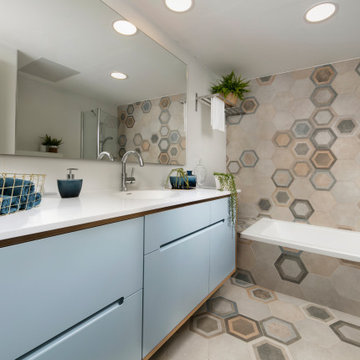
This is an example of a large contemporary 3/4 bathroom in Tel Aviv with flat-panel cabinets, brown cabinets, an alcove tub, a shower/bathtub combo, multi-coloured tile, porcelain tile, porcelain floors, an integrated sink, multi-coloured floor and white benchtops.
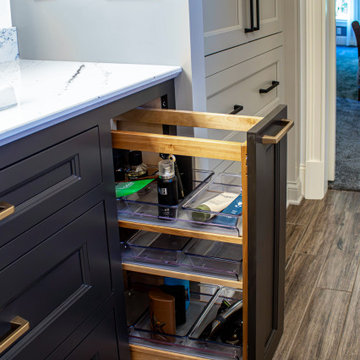
In this master bath, a custom-built painted inset vanity with Cambria Luxury Series quartz countertop was installed. Custom cabinets were installed in the closet with a Madera coffee stain wood countertop. Cambria Luxury Series quartz 10’ wall cladding surround was installed on the shower walls. Kohler Demi-Lav sinks in white. Amerock Blackrock hardware in Champagne Bronze and Black Bronze. Emser Larchmont Rue tile was installed on the wall behind the tub.
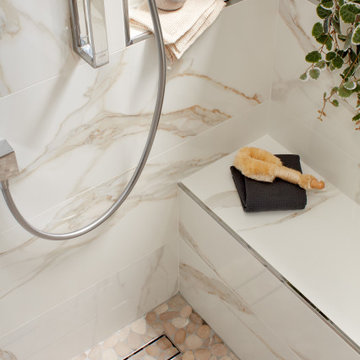
Inspiration for a large modern master bathroom in San Francisco with flat-panel cabinets, brown cabinets, a hot tub, a corner shower, a wall-mount toilet, multi-coloured tile, porcelain tile, porcelain floors, an undermount sink, quartzite benchtops, beige floor, a hinged shower door, white benchtops, a double vanity, a freestanding vanity and a niche.
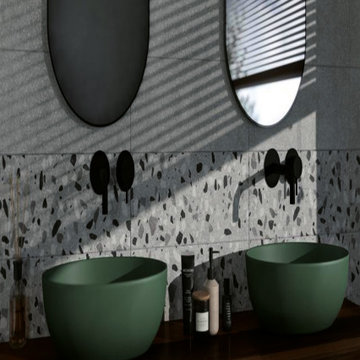
The cutting-edge technology and versatility we have developed over the years have resulted in four main line of Agglotech terrazzo — Unico. Small chips and contrasting background for a harmonious interplay of perspectives that lends this material vibrancy and depth.
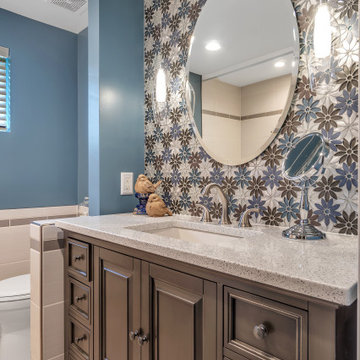
This home had a very small bathroom for the combined use of their teenagers and guests. The space was a tight 5'x7'. By adding just 2 feet by taking the space from the closet in an adjoining room, we were able to make this bathroom more functional and feel much more spacious.
The show-stopper is the glass and metal mosaic wall tile above the vanity. The chevron tile in the shower niche complements the wall tile nicely, while having plenty of style on its own.
To tie everything together, we continued the same tile from the shower all around the room to create a wainscot.
The weathered-look hexagon floor tile is stylish yet subtle.
We chose to use a heavily frosted door to keep the room feeling lighter and more spacious.
Often when you have a lot of elements that can totally stand on their own, it can overwhelm a space. However, in this case everything complements the other. The style is fun and stylish for the every-day use of teenagers and young adults, while still being sophisticated enough for use by guests.
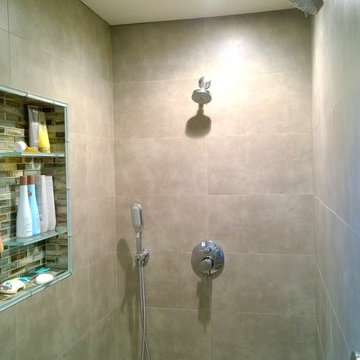
Contemporary renovation of a master bathroom in Simi Valley, CA.
This is an example of a large contemporary master bathroom in Los Angeles with shaker cabinets, brown cabinets, a freestanding tub, a double shower, multi-coloured tile, glass sheet wall, grey walls, porcelain floors, an undermount sink and solid surface benchtops.
This is an example of a large contemporary master bathroom in Los Angeles with shaker cabinets, brown cabinets, a freestanding tub, a double shower, multi-coloured tile, glass sheet wall, grey walls, porcelain floors, an undermount sink and solid surface benchtops.

Charming and timeless, 5 bedroom, 3 bath, freshly-painted brick Dutch Colonial nestled in the quiet neighborhood of Sauer’s Gardens (in the Mary Munford Elementary School district)! We have fully-renovated and expanded this home to include the stylish and must-have modern upgrades, but have also worked to preserve the character of a historic 1920’s home. As you walk in to the welcoming foyer, a lovely living/sitting room with original fireplace is on your right and private dining room on your left. Go through the French doors of the sitting room and you’ll enter the heart of the home – the kitchen and family room. Featuring quartz countertops, two-toned cabinetry and large, 8’ x 5’ island with sink, the completely-renovated kitchen also sports stainless-steel Frigidaire appliances, soft close doors/drawers and recessed lighting. The bright, open family room has a fireplace and wall of windows that overlooks the spacious, fenced back yard with shed. Enjoy the flexibility of the first-floor bedroom/private study/office and adjoining full bath. Upstairs, the owner’s suite features a vaulted ceiling, 2 closets and dual vanity, water closet and large, frameless shower in the bath. Three additional bedrooms (2 with walk-in closets), full bath and laundry room round out the second floor. The unfinished basement, with access from the kitchen/family room, offers plenty of storage.
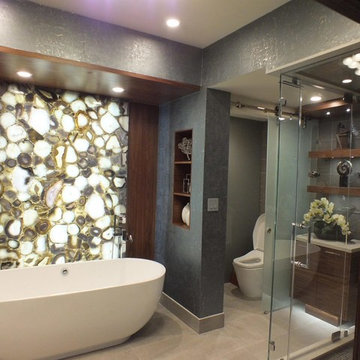
Agate Stone Slab as a feature wall, illuminated .with LED lighting panels.
Design ideas for a mid-sized contemporary master bathroom in Miami with flat-panel cabinets, brown cabinets, a freestanding tub, an alcove shower, a bidet, multi-coloured tile, stone tile, grey walls, porcelain floors, an undermount sink, engineered quartz benchtops, beige floor and a hinged shower door.
Design ideas for a mid-sized contemporary master bathroom in Miami with flat-panel cabinets, brown cabinets, a freestanding tub, an alcove shower, a bidet, multi-coloured tile, stone tile, grey walls, porcelain floors, an undermount sink, engineered quartz benchtops, beige floor and a hinged shower door.
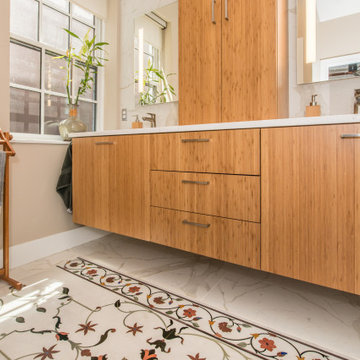
Mid-sized contemporary master bathroom in DC Metro with flat-panel cabinets, brown cabinets, an alcove shower, multi-coloured tile, porcelain tile, grey walls, porcelain floors, an undermount sink, engineered quartz benchtops, grey floor, a hinged shower door, white benchtops, a shower seat, a double vanity and a floating vanity.
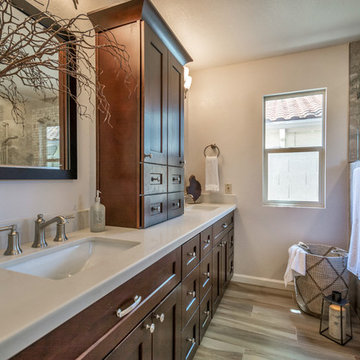
Photo of a mid-sized transitional master bathroom in Phoenix with shaker cabinets, brown cabinets, a curbless shower, multi-coloured tile, porcelain tile, grey walls, porcelain floors, an undermount sink, granite benchtops, brown floor, an open shower and multi-coloured benchtops.
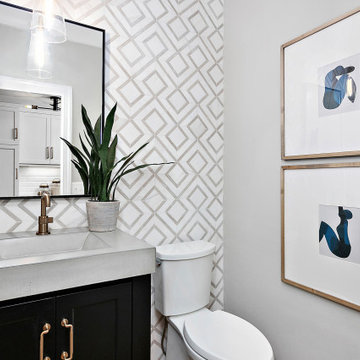
Inspiration for a small transitional bathroom in Charlotte with flat-panel cabinets, brown cabinets, a two-piece toilet, multi-coloured tile, stone tile, grey walls, an undermount sink, concrete benchtops, grey benchtops, a single vanity and a freestanding vanity.
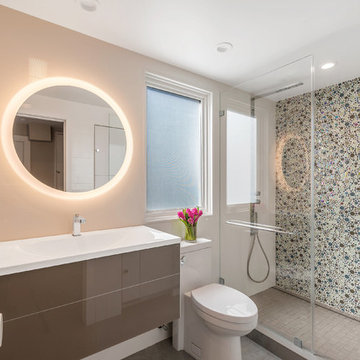
For a young family of four in Oakland’s Redwood Heights neighborhood we remodeled and enlarged one bathroom and created a second bathroom at the rear of the existing garage. This family of four was outgrowing their home but loved their neighborhood. They needed a larger bathroom and also needed a second bath on a different level to accommodate the fact that the mother gets ready for work hours before the others usually get out of bed. For the hard-working Mom, we created a new bathroom in the garage level, with luxurious finishes and fixtures to reward her for being the primary bread-winner in the family. Based on a circle/bubble theme we created a feature wall of circular tiles from Porcelanosa on the back wall of the shower and a used a round Electric Mirror at the vanity. Other luxury features of the downstairs bath include a Fanini MilanoSlim shower system, floating lacquer vanity and custom built in cabinets. For the upstairs bathroom, we enlarged the room by borrowing space from the adjacent closets. Features include a rectangular Electric Mirror, custom vanity and cabinets, wall-hung Duravit toilet and glass finger tiles.
Bathroom Design Ideas with Brown Cabinets and Multi-coloured Tile
3