Bathroom Design Ideas with Brown Floor and Planked Wall Panelling
Refine by:
Budget
Sort by:Popular Today
61 - 80 of 292 photos
Item 1 of 3
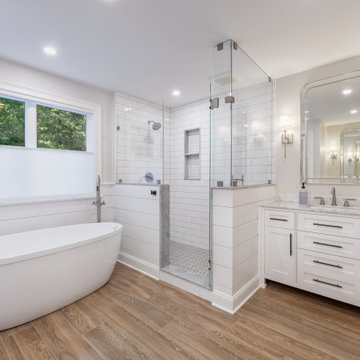
Design ideas for a large country master bathroom in Boston with shaker cabinets, white cabinets, a freestanding tub, a corner shower, a one-piece toilet, white tile, subway tile, grey walls, porcelain floors, an undermount sink, marble benchtops, brown floor, a hinged shower door, multi-coloured benchtops, an enclosed toilet, a single vanity, a freestanding vanity and planked wall panelling.
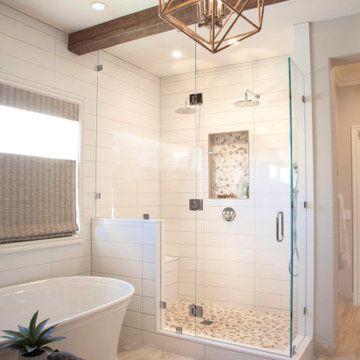
Light and Airy shiplap bathroom was the dream for this hard working couple. The goal was to totally re-create a space that was both beautiful, that made sense functionally and a place to remind the clients of their vacation time. A peaceful oasis. We knew we wanted to use tile that looks like shiplap. A cost effective way to create a timeless look. By cladding the entire tub shower wall it really looks more like real shiplap planked walls.
The center point of the room is the new window and two new rustic beams. Centered in the beams is the rustic chandelier.
Design by Signature Designs Kitchen Bath
Contractor ADR Design & Remodel
Photos by Gail Owens
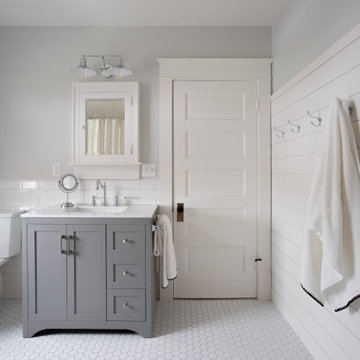
Photo of a mid-sized transitional bathroom in Minneapolis with recessed-panel cabinets, grey cabinets, a two-piece toilet, white tile, subway tile, blue walls, ceramic floors, a drop-in sink, brown floor, white benchtops, a single vanity, a built-in vanity and planked wall panelling.
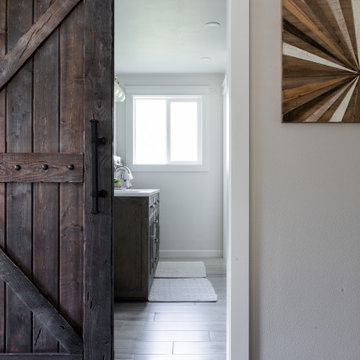
Design ideas for a mid-sized transitional master bathroom in Other with shaker cabinets, grey cabinets, a freestanding tub, an open shower, a two-piece toilet, white tile, ceramic tile, grey walls, ceramic floors, an undermount sink, engineered quartz benchtops, brown floor, an open shower, white benchtops, an enclosed toilet, a double vanity, a freestanding vanity and planked wall panelling.

Photo of a mid-sized country bathroom in Minneapolis with shaker cabinets, dark wood cabinets, a freestanding tub, a shower/bathtub combo, a two-piece toilet, white walls, laminate floors, an integrated sink, granite benchtops, brown floor, a shower curtain, multi-coloured benchtops, a single vanity, a freestanding vanity, timber and planked wall panelling.
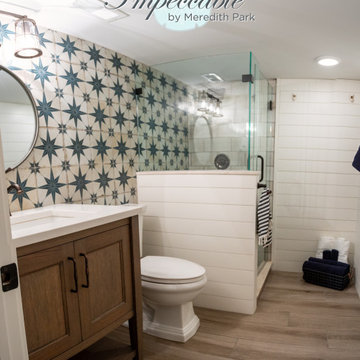
This basement bathroom was fully remodeled. The glass above the shower half wall allows light to flow thru the space. The accent star tile behind the vanity and flowing into the shower makes the space feel bigger. Custom shiplap wraps the room and hides the entrance to the basement crawl space.
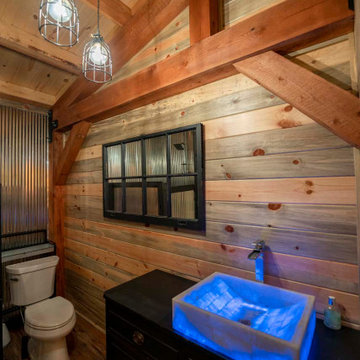
Post and beam bathroom
Inspiration for a small country master bathroom with a one-piece toilet, medium hardwood floors, brown floor, a single vanity, a freestanding vanity, vaulted and planked wall panelling.
Inspiration for a small country master bathroom with a one-piece toilet, medium hardwood floors, brown floor, a single vanity, a freestanding vanity, vaulted and planked wall panelling.
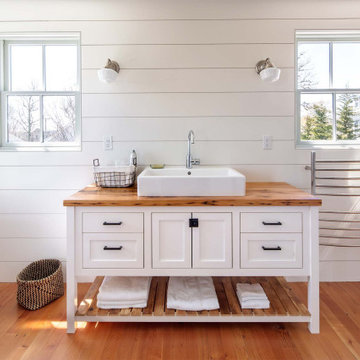
Mid-sized transitional bathroom in Boston with white cabinets, a claw-foot tub, white walls, a drop-in sink, brown floor, brown benchtops, a single vanity, shaker cabinets, medium hardwood floors, wood benchtops, a built-in vanity and planked wall panelling.
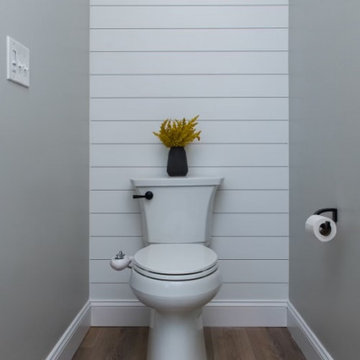
Inspiration for a mid-sized country master bathroom in Raleigh with white cabinets, a freestanding tub, an alcove shower, a two-piece toilet, gray tile, ceramic tile, grey walls, laminate floors, a drop-in sink, brown floor, a hinged shower door, white benchtops, a niche, a double vanity, a freestanding vanity and planked wall panelling.
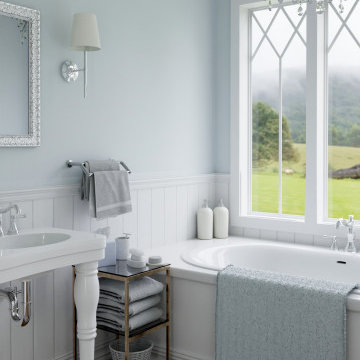
Fresh and soothing french country bathroom renovation
Photo of a mid-sized master bathroom in Vancouver with white cabinets, a drop-in tub, an alcove shower, a two-piece toilet, white tile, ceramic tile, blue walls, medium hardwood floors, an integrated sink, solid surface benchtops, brown floor, a hinged shower door, white benchtops, a double vanity, a freestanding vanity and planked wall panelling.
Photo of a mid-sized master bathroom in Vancouver with white cabinets, a drop-in tub, an alcove shower, a two-piece toilet, white tile, ceramic tile, blue walls, medium hardwood floors, an integrated sink, solid surface benchtops, brown floor, a hinged shower door, white benchtops, a double vanity, a freestanding vanity and planked wall panelling.
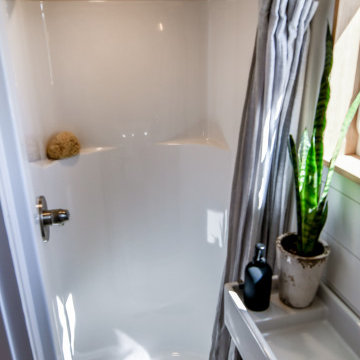
Inspiration for a small country 3/4 bathroom in Other with an open shower, a one-piece toilet, white walls, linoleum floors, a wall-mount sink, brown floor, a shower curtain, a single vanity, a floating vanity, wood and planked wall panelling.
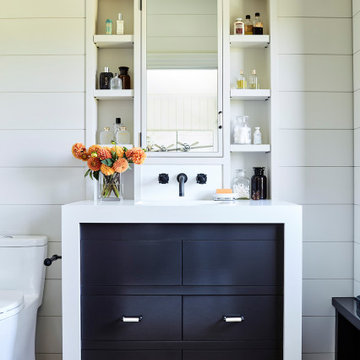
Photo of a country kids bathroom in Los Angeles with flat-panel cabinets, black cabinets, a one-piece toilet, white walls, brown floor, white benchtops, a single vanity, a built-in vanity and planked wall panelling.
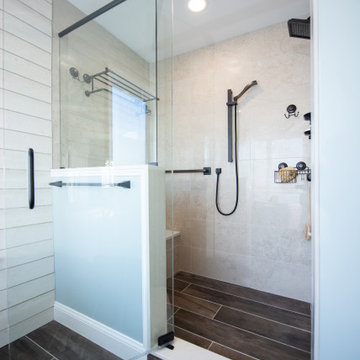
A coastal oasis in New Jersey. This project was for a house with no master bathroom. The couple thought how great it would be to have a master suite that encompassed a luxury bath, walk-in closet, laundry room, and breakfast bar area. We did it. Coastal themed master suite starting with a luxury bathroom adorned in shiplap and wood-plank tile floor. The vanity offers lots of storage with drawers and countertop cabinets. Freestanding bathtub overlooks the bay. The large walkin tile shower is beautiful. Separate toilet area offers privacy which is nice to have in a bedroom suite concept.
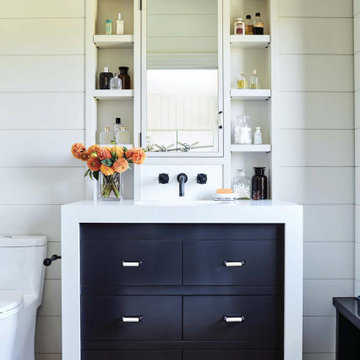
Photo of a transitional bathroom in Los Angeles with flat-panel cabinets, black cabinets, a one-piece toilet, white walls, dark hardwood floors, an undermount sink, brown floor, white benchtops, a single vanity, a built-in vanity and planked wall panelling.
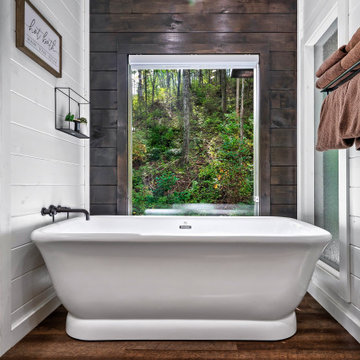
Mid-sized modern master bathroom in Houston with recessed-panel cabinets, white cabinets, an alcove tub, white walls, dark hardwood floors, an undermount sink, brown floor, black benchtops, a double vanity, a built-in vanity and planked wall panelling.
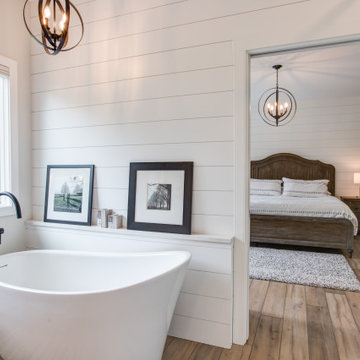
We had plenty of room to elevate the space and create a spa-like environment. His and her vanities set below a wooden beam take centre stage, and a stand alone soaker tub with a free standing tub-filler make a luxury statement. Black finishes dial up the drama, and the large windows flood the room with natural light.
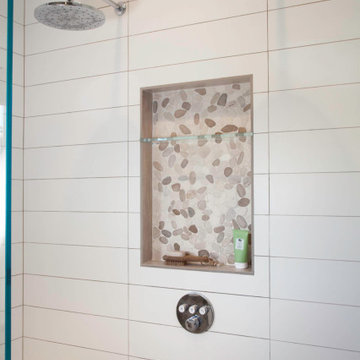
Light and Airy shiplap bathroom was the dream for this hard working couple. The goal was to totally re-create a space that was both beautiful, that made sense functionally and a place to remind the clients of their vacation time. A peaceful oasis. We knew we wanted to use tile that looks like shiplap. A cost effective way to create a timeless look. By cladding the entire tub shower wall it really looks more like real shiplap planked walls.
The center point of the room is the new window and two new rustic beams. Centered in the beams is the rustic chandelier.
Design by Signature Designs Kitchen Bath
Contractor ADR Design & Remodel
Photos by Gail Owens

Interior and Exterior Renovations to existing HGTV featured Tiny Home. We modified the exterior paint color theme and painted the interior of the tiny home to give it a fresh look. The interior of the tiny home has been decorated and furnished for use as an AirBnb space. Outdoor features a new custom built deck and hot tub space.
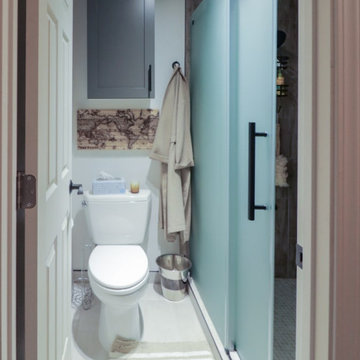
The kitchen and bathroom renovations have resulted in a large Main House with modern grey accents. The kitchen was upgraded with new quartz countertops, cabinetry, an under-mount sink, and stainless steel appliances, including a double oven. The white farm sink looks excellent when combined with the Havenwood chevron mosaic porcelain tile. Over the island kitchen island panel, functional recessed lighting, and pendant lights provide that luxury air.
Remarkable features such as the tile flooring, a tile shower, and an attractive screen door slider were used in the bathroom remodeling. The Feiss Mercer Oil-Rubbed Bronze Bathroom Vanity Light, which is well-blended to the Grey Shakers cabinet and Jeffrey Alexander Merrick Cabinet Pull in Matte Black serving as sink base cabinets, has become a centerpiece of this bathroom renovation.
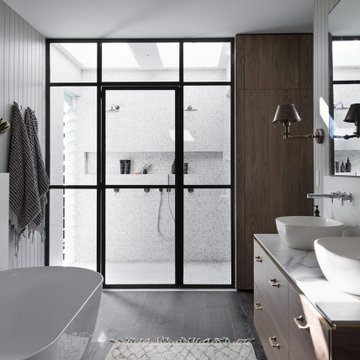
Bathroom cabinetry and chic storage areas in modern open plan design
This is an example of a contemporary bathroom in Gold Coast - Tweed with flat-panel cabinets, dark wood cabinets, a freestanding tub, white tile, mosaic tile, grey walls, dark hardwood floors, a vessel sink, brown floor, white benchtops, a niche, a double vanity, a floating vanity and planked wall panelling.
This is an example of a contemporary bathroom in Gold Coast - Tweed with flat-panel cabinets, dark wood cabinets, a freestanding tub, white tile, mosaic tile, grey walls, dark hardwood floors, a vessel sink, brown floor, white benchtops, a niche, a double vanity, a floating vanity and planked wall panelling.
Bathroom Design Ideas with Brown Floor and Planked Wall Panelling
4