Bathroom Design Ideas with Brown Walls and an Undermount Sink
Refine by:
Budget
Sort by:Popular Today
81 - 100 of 5,672 photos
Item 1 of 3
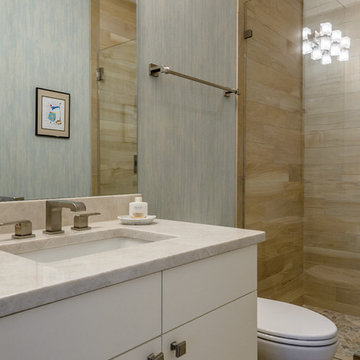
Another guest bath, this featuring a Natural Taj Mahal Quartzite countertop, wood look porcelain tile wall for the walk in shower with glass doors. The shower has a random tan marble mosaic floor. The overall look is finished with a light blue grasscloth wallpaper. Clean and simple look.
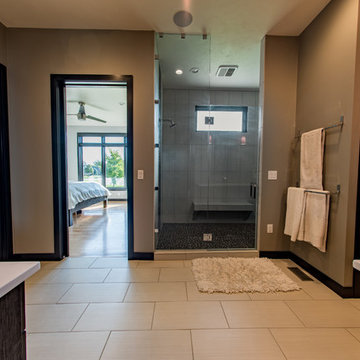
Large contemporary master bathroom in Other with flat-panel cabinets, dark wood cabinets, a corner shower, brown tile, ceramic tile, engineered quartz benchtops, a hinged shower door, a one-piece toilet, brown walls, ceramic floors, an undermount sink and beige floor.
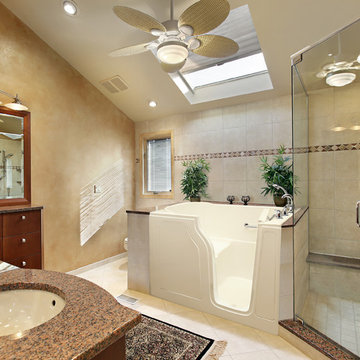
Photo of a mid-sized transitional master bathroom in San Diego with flat-panel cabinets, medium wood cabinets, an alcove tub, a corner shower, brown walls, ceramic floors, an undermount sink, granite benchtops, beige tile, ceramic tile, beige floor and a hinged shower door.
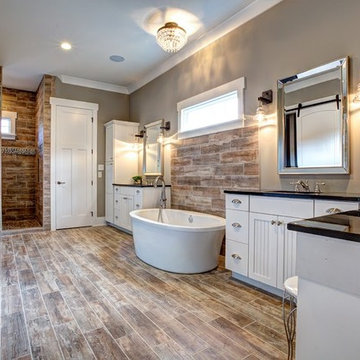
Photo of a large country master bathroom in Other with recessed-panel cabinets, white cabinets, a freestanding tub, an open shower, brown tile, porcelain tile, brown walls, dark hardwood floors, an undermount sink, brown floor and an open shower.
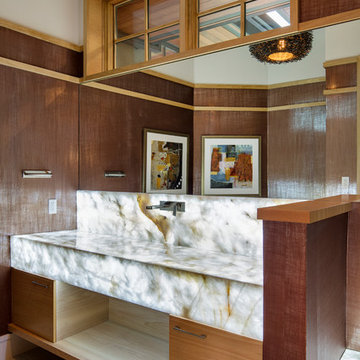
Architectural Designer: Bruce Lenzen Design/Build - Interior Designer: Ann Ludwig - Photo: Spacecrafting Photography
This is an example of a mid-sized contemporary 3/4 bathroom in Minneapolis with an undermount sink, flat-panel cabinets, light wood cabinets, quartzite benchtops, beige tile, stone tile, brown walls and porcelain floors.
This is an example of a mid-sized contemporary 3/4 bathroom in Minneapolis with an undermount sink, flat-panel cabinets, light wood cabinets, quartzite benchtops, beige tile, stone tile, brown walls and porcelain floors.
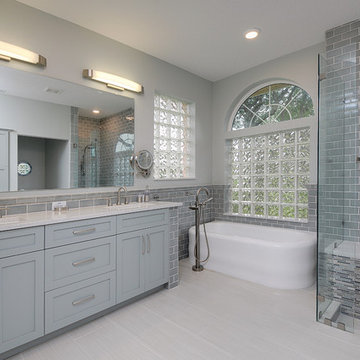
Rickie Agapito
This is an example of a mid-sized transitional master bathroom in Tampa with an undermount sink, shaker cabinets, engineered quartz benchtops, a freestanding tub, a double shower, brown tile, brown walls, porcelain floors and blue cabinets.
This is an example of a mid-sized transitional master bathroom in Tampa with an undermount sink, shaker cabinets, engineered quartz benchtops, a freestanding tub, a double shower, brown tile, brown walls, porcelain floors and blue cabinets.
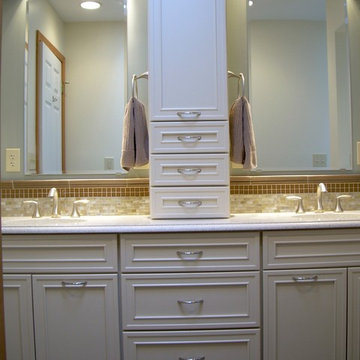
Revisions Interior Design
This is an example of a mid-sized transitional master bathroom in Charlotte with an undermount sink, white cabinets, an alcove tub, beige tile, brown walls, engineered quartz benchtops, glass tile, porcelain floors and beaded inset cabinets.
This is an example of a mid-sized transitional master bathroom in Charlotte with an undermount sink, white cabinets, an alcove tub, beige tile, brown walls, engineered quartz benchtops, glass tile, porcelain floors and beaded inset cabinets.
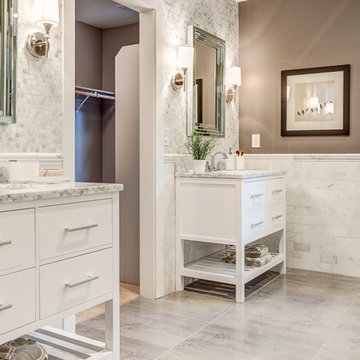
Split Dual Vanities with carerra marble tops, marble tile throughout and a passage way through to the master closet
Mid-sized traditional master bathroom in Sacramento with an undermount sink, furniture-like cabinets, white cabinets, marble benchtops, a freestanding tub, a corner shower, a two-piece toilet, white tile, stone tile, brown walls and ceramic floors.
Mid-sized traditional master bathroom in Sacramento with an undermount sink, furniture-like cabinets, white cabinets, marble benchtops, a freestanding tub, a corner shower, a two-piece toilet, white tile, stone tile, brown walls and ceramic floors.
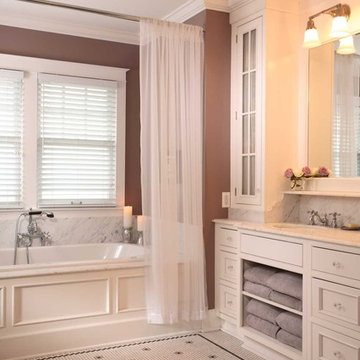
This vintage inspired bathroom keeps with the style and characteristics of this American foursquare home. The marble accents and white vanity bring a glam factor while the brown accent wall keeps with the color scheme of the rest of the home. Find more information on Normandy Remodeling Designer Stephanie Bryant, CKD here: http://www.NormandyRemodeling.com/StephanieBryant
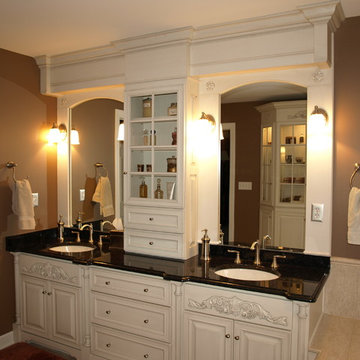
Dave Albertson
Inspiration for a mid-sized traditional master bathroom in New York with an undermount sink, raised-panel cabinets, white cabinets, beige tile, ceramic tile, brown walls and porcelain floors.
Inspiration for a mid-sized traditional master bathroom in New York with an undermount sink, raised-panel cabinets, white cabinets, beige tile, ceramic tile, brown walls and porcelain floors.
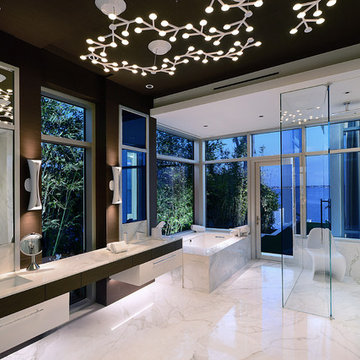
This home was designed with a clean, modern aesthetic that imposes a commanding view of its expansive riverside lot. The wide-span, open wing design provides a feeling of open movement and flow throughout the home. Interior design elements are tightly edited to their most elemental form. Simple yet daring lines simultaneously convey a sense of energy and tranquility. Super-matte, zero sheen finishes are punctuated by brightly polished stainless steel and are further contrasted by thoughtful use of natural textures and materials. The judges said “this home would be like living in a sculpture. It’s sleek and luxurious at the same time.”
The award for Best In Show goes to
RG Designs Inc. and K2 Design Group
Designers: Richard Guzman with Jenny Provost
From: Bonita Springs, Florida
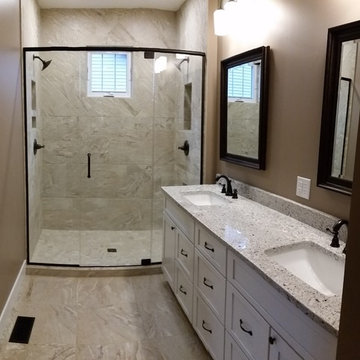
Mid-sized arts and crafts 3/4 bathroom in St Louis with shaker cabinets, white cabinets, an alcove shower, a two-piece toilet, beige tile, stone tile, brown walls, marble floors, an undermount sink, engineered quartz benchtops, beige floor and a hinged shower door.
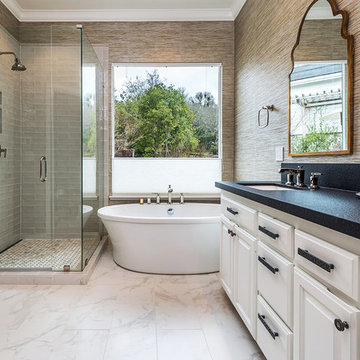
Brian McCloud
Transitional bathroom in San Francisco with raised-panel cabinets, white cabinets, a freestanding tub, a corner shower, beige tile, brown walls, an undermount sink, beige floor, a hinged shower door and black benchtops.
Transitional bathroom in San Francisco with raised-panel cabinets, white cabinets, a freestanding tub, a corner shower, beige tile, brown walls, an undermount sink, beige floor, a hinged shower door and black benchtops.
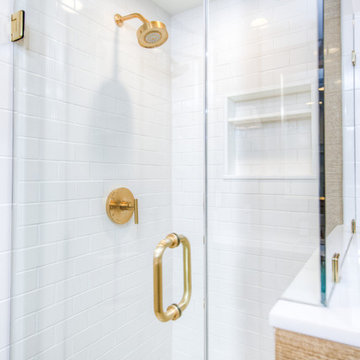
Michael Brock, Brock Imaging
Photo of a large contemporary 3/4 bathroom in Philadelphia with shaker cabinets, white cabinets, a corner shower, a two-piece toilet, white tile, subway tile, brown walls, porcelain floors, an undermount sink, marble benchtops, beige floor, a hinged shower door and beige benchtops.
Photo of a large contemporary 3/4 bathroom in Philadelphia with shaker cabinets, white cabinets, a corner shower, a two-piece toilet, white tile, subway tile, brown walls, porcelain floors, an undermount sink, marble benchtops, beige floor, a hinged shower door and beige benchtops.
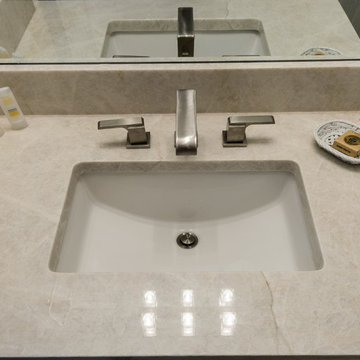
Close up view of the sink and beautiful Natural Taj Mahal Quartzite countertop in this guest bathroom.
Mid-sized contemporary 3/4 bathroom in Charleston with flat-panel cabinets, an alcove shower, a one-piece toilet, beige tile, porcelain tile, an undermount sink, quartzite benchtops, a hinged shower door, white cabinets, brown walls, light hardwood floors and beige floor.
Mid-sized contemporary 3/4 bathroom in Charleston with flat-panel cabinets, an alcove shower, a one-piece toilet, beige tile, porcelain tile, an undermount sink, quartzite benchtops, a hinged shower door, white cabinets, brown walls, light hardwood floors and beige floor.
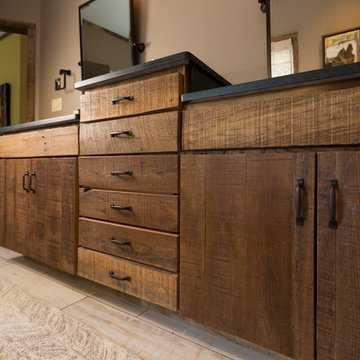
Embracing the notion of commissioning artists and hiring a General Contractor in a single stroke, the new owners of this Grove Park condo hired WSM Craft to create a space to showcase their collection of contemporary folk art. The entire home is trimmed in repurposed wood from the WNC Livestock Market, which continues to become headboards, custom cabinetry, mosaic wall installations, and the mantle for the massive stone fireplace. The sliding barn door is outfitted with hand forged ironwork, and faux finish painting adorns walls, doors, and cabinetry and furnishings, creating a seamless unity between the built space and the décor.
Michael Oppenheim Photography
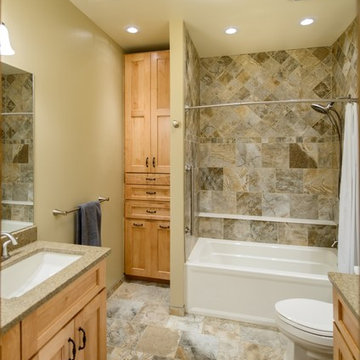
Dick Wood
Inspiration for a country 3/4 bathroom in Charleston with an undermount sink, recessed-panel cabinets, light wood cabinets, granite benchtops, an alcove tub, a double shower, a two-piece toilet, multi-coloured tile, stone tile, brown walls and porcelain floors.
Inspiration for a country 3/4 bathroom in Charleston with an undermount sink, recessed-panel cabinets, light wood cabinets, granite benchtops, an alcove tub, a double shower, a two-piece toilet, multi-coloured tile, stone tile, brown walls and porcelain floors.
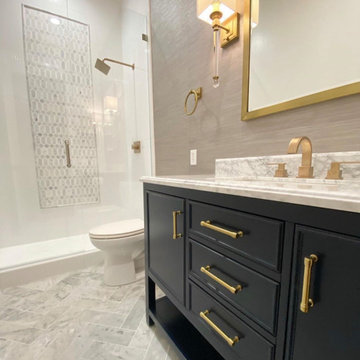
Mid-sized contemporary master bathroom in Miami with shaker cabinets, blue cabinets, an alcove shower, a two-piece toilet, white tile, porcelain tile, brown walls, marble floors, an undermount sink, marble benchtops, white floor, a hinged shower door, white benchtops, a single vanity, a freestanding vanity and wallpaper.
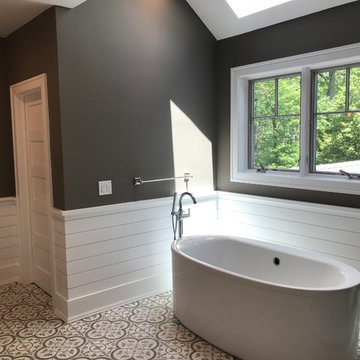
Free standing tub with all the natural light a bathroom can have, a large skylight directly above it and a double glass window facing directly into the private backyard.
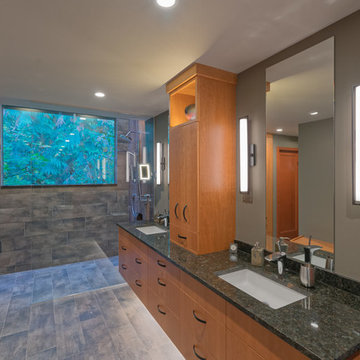
The show blends in with a glass wall barrier with the same flooring throughout and no threshold - creates a wheelchair accessible entrance.
Mike Nakamura Photography ©
Bathroom Design Ideas with Brown Walls and an Undermount Sink
5