Bathroom Design Ideas with Brown Walls and an Undermount Sink
Refine by:
Budget
Sort by:Popular Today
141 - 160 of 5,672 photos
Item 1 of 3
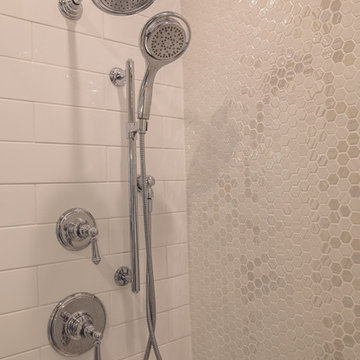
Photo of a small transitional 3/4 bathroom in Chicago with shaker cabinets, grey cabinets, brown walls, dark hardwood floors, an undermount sink and granite benchtops.
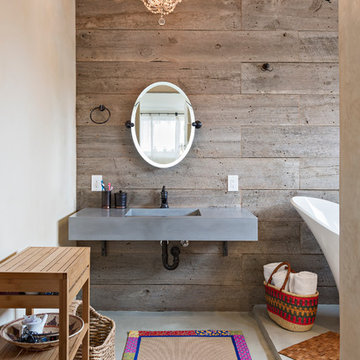
This Boulder, Colorado remodel by fuentesdesign demonstrates the possibility of renewal in American suburbs, and Passive House design principles. Once an inefficient single story 1,000 square-foot ranch house with a forced air furnace, has been transformed into a two-story, solar powered 2500 square-foot three bedroom home ready for the next generation.
The new design for the home is modern with a sustainable theme, incorporating a palette of natural materials including; reclaimed wood finishes, FSC-certified pine Zola windows and doors, and natural earth and lime plasters that soften the interior and crisp contemporary exterior with a flavor of the west. A Ninety-percent efficient energy recovery fresh air ventilation system provides constant filtered fresh air to every room. The existing interior brick was removed and replaced with insulation. The remaining heating and cooling loads are easily met with the highest degree of comfort via a mini-split heat pump, the peak heat load has been cut by a factor of 4, despite the house doubling in size. During the coldest part of the Colorado winter, a wood stove for ambiance and low carbon back up heat creates a special place in both the living and kitchen area, and upstairs loft.
This ultra energy efficient home relies on extremely high levels of insulation, air-tight detailing and construction, and the implementation of high performance, custom made European windows and doors by Zola Windows. Zola’s ThermoPlus Clad line, which boasts R-11 triple glazing and is thermally broken with a layer of patented German Purenit®, was selected for the project. These windows also provide a seamless indoor/outdoor connection, with 9′ wide folding doors from the dining area and a matching 9′ wide custom countertop folding window that opens the kitchen up to a grassy court where mature trees provide shade and extend the living space during the summer months.
With air-tight construction, this home meets the Passive House Retrofit (EnerPHit) air-tightness standard of
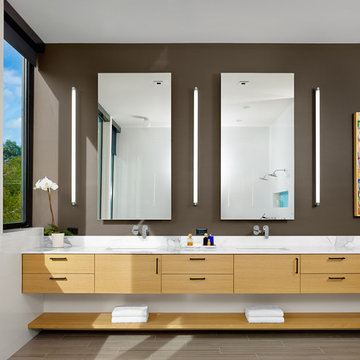
Photo by Casey Dunn
This is an example of a contemporary bathroom in Austin with an undermount sink, flat-panel cabinets, medium wood cabinets, white tile, brown walls and white benchtops.
This is an example of a contemporary bathroom in Austin with an undermount sink, flat-panel cabinets, medium wood cabinets, white tile, brown walls and white benchtops.
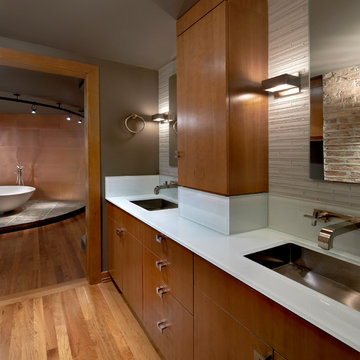
Photography by Tony Soluri
This is an example of a mid-sized contemporary master bathroom in Chicago with furniture-like cabinets, medium wood cabinets, a freestanding tub, brown walls, medium hardwood floors, glass benchtops and an undermount sink.
This is an example of a mid-sized contemporary master bathroom in Chicago with furniture-like cabinets, medium wood cabinets, a freestanding tub, brown walls, medium hardwood floors, glass benchtops and an undermount sink.
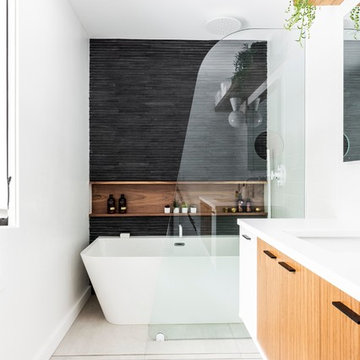
Spa like guest bathroom in a small space,
Inspiration for a mid-sized modern master bathroom in Portland with flat-panel cabinets, medium wood cabinets, a corner shower, a wall-mount toilet, white tile, subway tile, brown walls, porcelain floors, an undermount sink, quartzite benchtops, grey floor, a hinged shower door and white benchtops.
Inspiration for a mid-sized modern master bathroom in Portland with flat-panel cabinets, medium wood cabinets, a corner shower, a wall-mount toilet, white tile, subway tile, brown walls, porcelain floors, an undermount sink, quartzite benchtops, grey floor, a hinged shower door and white benchtops.
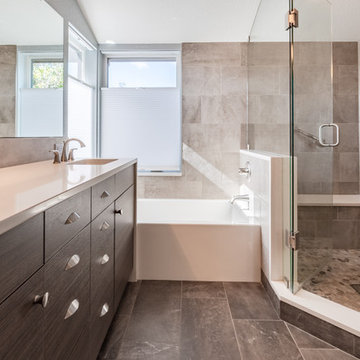
DENALI Multimedia
Photo of a transitional master bathroom in Denver with flat-panel cabinets, dark wood cabinets, an alcove tub, a corner shower, brown tile, porcelain tile, brown walls, porcelain floors, an undermount sink, engineered quartz benchtops, brown floor, a hinged shower door and white benchtops.
Photo of a transitional master bathroom in Denver with flat-panel cabinets, dark wood cabinets, an alcove tub, a corner shower, brown tile, porcelain tile, brown walls, porcelain floors, an undermount sink, engineered quartz benchtops, brown floor, a hinged shower door and white benchtops.
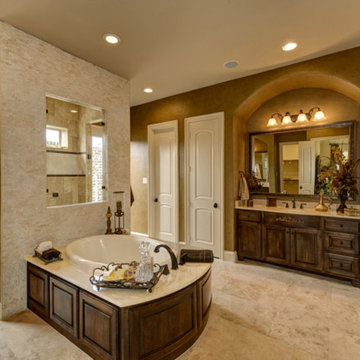
Design ideas for an expansive mediterranean master bathroom in Dallas with an undermount sink, recessed-panel cabinets, dark wood cabinets, marble benchtops, a double shower, a one-piece toilet, beige tile, stone tile, brown walls, travertine floors and a drop-in tub.
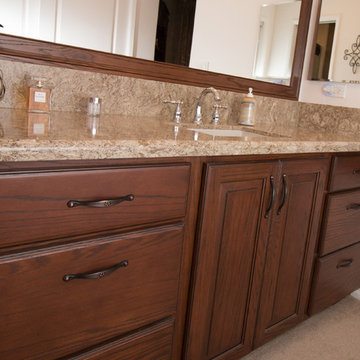
Shiloh oak cabinetry with russet stain and van dyke glaze, Cambria Berkley quartz with waterfall edge, Kohler verticyl rectangle sink in Dune, Kohler Kelston faucet in chrome, biscuit subway tile shower with tumbled stone mosaic niches.
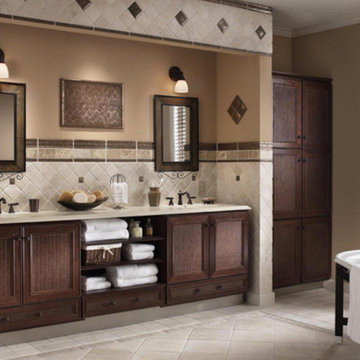
This is an example of a mid-sized transitional master bathroom in San Francisco with recessed-panel cabinets, dark wood cabinets, a freestanding tub, a one-piece toilet, beige tile, brown tile, porcelain tile, brown walls, ceramic floors, an undermount sink and solid surface benchtops.
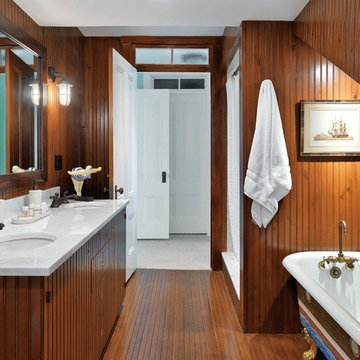
Richard Mandelkorn
Large beach style 3/4 bathroom in Boston with an undermount sink, medium wood cabinets, a claw-foot tub, an alcove shower, brown walls, marble benchtops, flat-panel cabinets and white benchtops.
Large beach style 3/4 bathroom in Boston with an undermount sink, medium wood cabinets, a claw-foot tub, an alcove shower, brown walls, marble benchtops, flat-panel cabinets and white benchtops.
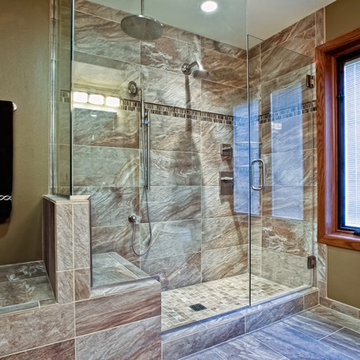
We created a custom walk-in shower.
Mid-sized transitional 3/4 bathroom in Other with an undermount sink, flat-panel cabinets, medium wood cabinets, limestone benchtops, a corner shower, a two-piece toilet, brown tile, stone tile, brown walls and porcelain floors.
Mid-sized transitional 3/4 bathroom in Other with an undermount sink, flat-panel cabinets, medium wood cabinets, limestone benchtops, a corner shower, a two-piece toilet, brown tile, stone tile, brown walls and porcelain floors.
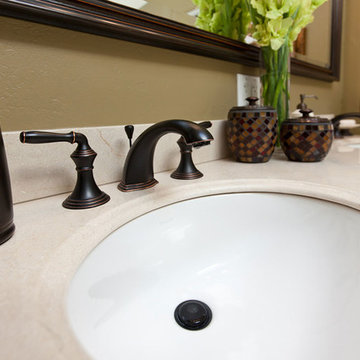
Traditional style bathroom with marble counter tops, double under mount sinks and antiqued finished fixtures.
Design ideas for a traditional bathroom in Los Angeles with an undermount sink, marble benchtops and brown walls.
Design ideas for a traditional bathroom in Los Angeles with an undermount sink, marble benchtops and brown walls.
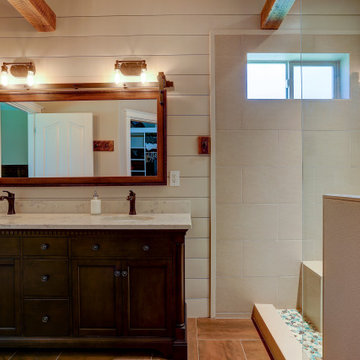
This upscale bathroom renovation has a the feel of a Craftsman home meets Tuscany. The Edison style lighting frames the unique custom barn door sliding mirror. The room is distinguished with white painted shiplap walls.
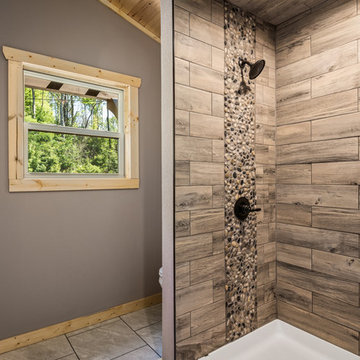
Vaulted wood Ceilings and large tile floors make for a spacious bathroom
This is an example of a mid-sized country master bathroom in Other with recessed-panel cabinets, brown cabinets, an open shower, a two-piece toilet, brown walls, ceramic floors, an undermount sink, granite benchtops, white floor, an open shower and multi-coloured benchtops.
This is an example of a mid-sized country master bathroom in Other with recessed-panel cabinets, brown cabinets, an open shower, a two-piece toilet, brown walls, ceramic floors, an undermount sink, granite benchtops, white floor, an open shower and multi-coloured benchtops.
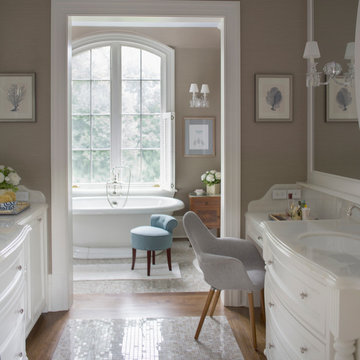
Inspiration for a traditional master bathroom in New York with recessed-panel cabinets, white cabinets, a freestanding tub, an undermount sink and brown walls.
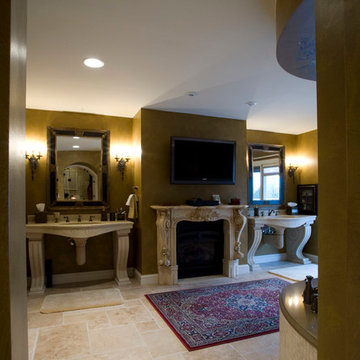
Inspiration for a large traditional master bathroom in Minneapolis with beige tile, brown walls, recessed-panel cabinets, beige cabinets, a drop-in tub, an alcove shower, ceramic tile, ceramic floors, an undermount sink and granite benchtops.
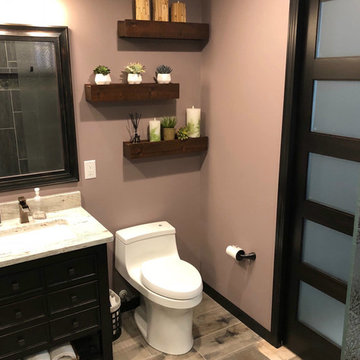
Deanna Kriskovich
Design ideas for a mid-sized asian master bathroom in Minneapolis with ceramic floors, recessed-panel cabinets, dark wood cabinets, a one-piece toilet, brown walls, an undermount sink, granite benchtops, brown floor, an alcove shower, brown tile, porcelain tile and an open shower.
Design ideas for a mid-sized asian master bathroom in Minneapolis with ceramic floors, recessed-panel cabinets, dark wood cabinets, a one-piece toilet, brown walls, an undermount sink, granite benchtops, brown floor, an alcove shower, brown tile, porcelain tile and an open shower.
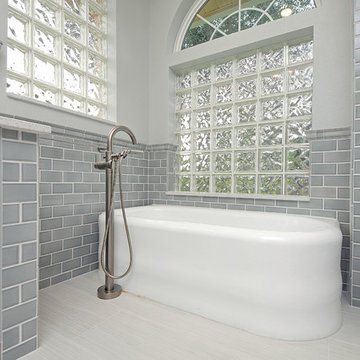
Rickie Agapito
Inspiration for a mid-sized transitional master bathroom in Tampa with an undermount sink, shaker cabinets, brown cabinets, engineered quartz benchtops, a freestanding tub, a double shower, brown tile, glass sheet wall, brown walls and porcelain floors.
Inspiration for a mid-sized transitional master bathroom in Tampa with an undermount sink, shaker cabinets, brown cabinets, engineered quartz benchtops, a freestanding tub, a double shower, brown tile, glass sheet wall, brown walls and porcelain floors.
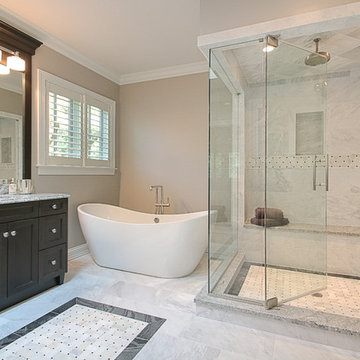
Hellyer Custom Builders - contractor, Geneva Cabinet Gallery - cabinet designer
Inspiration for a traditional bathroom in Chicago with recessed-panel cabinets, dark wood cabinets, a freestanding tub, a corner shower, gray tile, stone tile, brown walls, marble floors, an undermount sink, quartzite benchtops, grey floor and a hinged shower door.
Inspiration for a traditional bathroom in Chicago with recessed-panel cabinets, dark wood cabinets, a freestanding tub, a corner shower, gray tile, stone tile, brown walls, marble floors, an undermount sink, quartzite benchtops, grey floor and a hinged shower door.
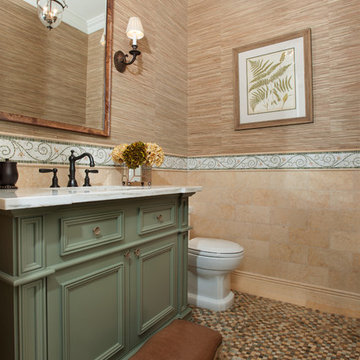
Powder Bathroom with Jerusalem gold wall tile, marble mosaic wall listello, marble mosaic floor, green painted vanity, oil rubbed bronze faucet and sconces, Calacatta gold vanity top, grasscloth wallpaper.
Bathroom Design Ideas with Brown Walls and an Undermount Sink
8