Bathroom Design Ideas with Brown Walls and Solid Surface Benchtops
Refine by:
Budget
Sort by:Popular Today
21 - 40 of 1,021 photos
Item 1 of 3
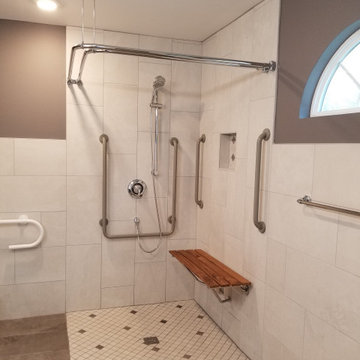
Mid-sized contemporary bathroom in Atlanta with flat-panel cabinets, grey cabinets, a curbless shower, a two-piece toilet, beige tile, porcelain tile, brown walls, porcelain floors, a drop-in sink, solid surface benchtops, brown floor, a shower curtain and white benchtops.
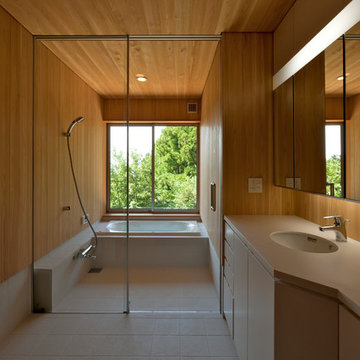
洗面所と一体に見えるバスルーム。
窓の外は樹々しか見えない。
時々シカは来るらしい。
洗面台はオリジナルの作り付け。
三面鏡になるメディスンボックス。
Inspiration for a small scandinavian wet room bathroom in Other with white cabinets, white tile, ceramic tile, brown walls, ceramic floors, solid surface benchtops, white floor, a sliding shower screen, a single vanity, a built-in vanity, wood and wood walls.
Inspiration for a small scandinavian wet room bathroom in Other with white cabinets, white tile, ceramic tile, brown walls, ceramic floors, solid surface benchtops, white floor, a sliding shower screen, a single vanity, a built-in vanity, wood and wood walls.
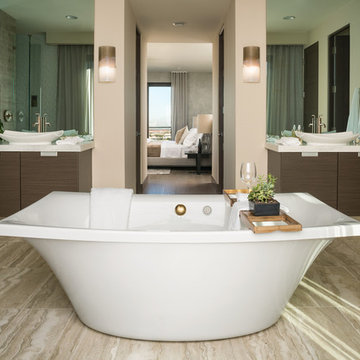
Photo of an expansive contemporary master bathroom in Las Vegas with flat-panel cabinets, dark wood cabinets, a freestanding tub, brown walls, solid surface benchtops, beige floor, a vessel sink, white benchtops and a double vanity.
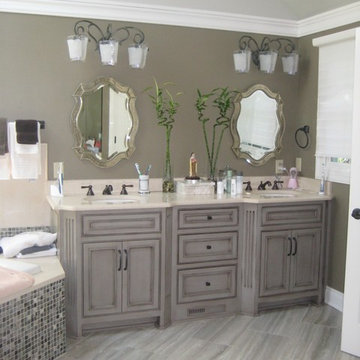
This is an example of a mid-sized traditional master bathroom in Cleveland with beaded inset cabinets, grey cabinets, a drop-in tub, a corner shower, beige tile, stone slab, solid surface benchtops, a hinged shower door, a two-piece toilet, brown walls, porcelain floors, an undermount sink and brown floor.
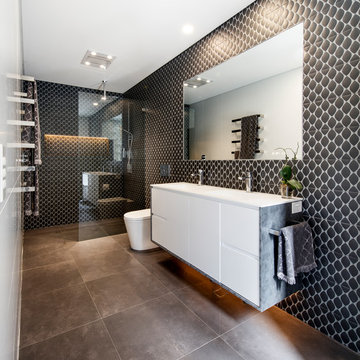
Expansive contemporary 3/4 bathroom in Sydney with flat-panel cabinets, white cabinets, a curbless shower, a one-piece toilet, black tile, an integrated sink, brown floor, an open shower, white benchtops, porcelain tile, brown walls, porcelain floors and solid surface benchtops.
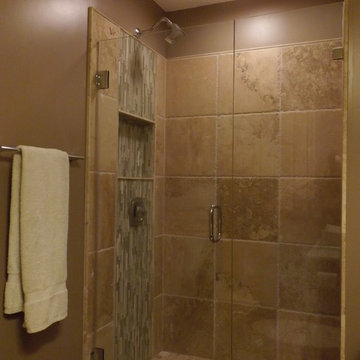
Simply Beautiful Remodeling, LLC
Photo of a small master bathroom in Minneapolis with a vessel sink, flat-panel cabinets, grey cabinets, solid surface benchtops, an alcove shower, a two-piece toilet, brown tile, stone tile, brown walls and travertine floors.
Photo of a small master bathroom in Minneapolis with a vessel sink, flat-panel cabinets, grey cabinets, solid surface benchtops, an alcove shower, a two-piece toilet, brown tile, stone tile, brown walls and travertine floors.
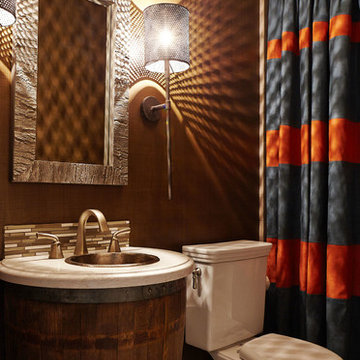
This small bathroom has lots of drama! The metal sconces create a beautiful printed pattern on the lightly striated wallpaper. The vanity adds to the rustic charm while the extra long custom shower curtain provides just the right amount of color. Brad Knipstein was the photographer.
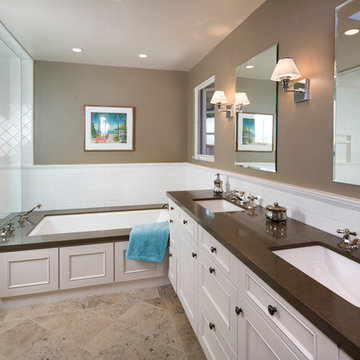
A beautifully upgraded bathroom that features a custom tub surround, and his and hers vanity setup. © Holly Lepere
Photo of a large traditional master bathroom in Santa Barbara with an integrated sink, recessed-panel cabinets, dark wood cabinets, solid surface benchtops, a freestanding tub, an open shower, white tile, ceramic tile, brown walls, marble floors and beige floor.
Photo of a large traditional master bathroom in Santa Barbara with an integrated sink, recessed-panel cabinets, dark wood cabinets, solid surface benchtops, a freestanding tub, an open shower, white tile, ceramic tile, brown walls, marble floors and beige floor.
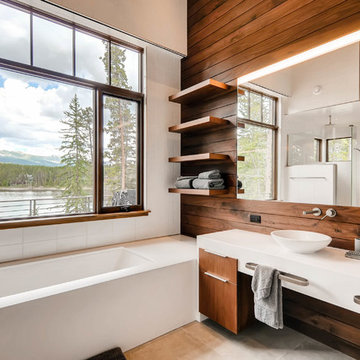
This is an example of a large contemporary master bathroom in Denver with flat-panel cabinets, white cabinets, white tile, brown walls, a vessel sink, beige floor, a freestanding tub and solid surface benchtops.
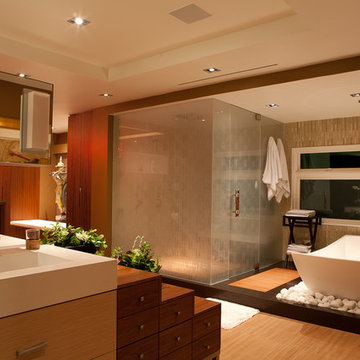
Inspiration for an expansive asian master bathroom in Los Angeles with flat-panel cabinets, light wood cabinets, a freestanding tub, a corner shower, brown tile, ceramic tile, brown walls, light hardwood floors, an integrated sink, solid surface benchtops and a hinged shower door.
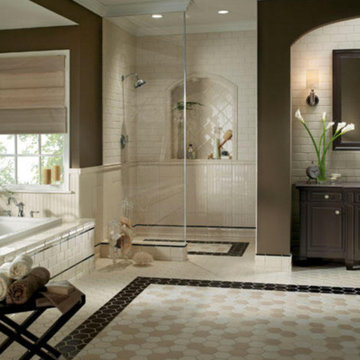
Inspiration for a mid-sized transitional master bathroom in San Francisco with recessed-panel cabinets, dark wood cabinets, a drop-in tub, an open shower, a one-piece toilet, beige tile, brown tile, porcelain tile, brown walls, mosaic tile floors, a vessel sink and solid surface benchtops.

Photo of a mid-sized transitional kids bathroom in Moscow with flat-panel cabinets, beige cabinets, an alcove tub, a one-piece toilet, brown tile, ceramic tile, brown walls, ceramic floors, an undermount sink, solid surface benchtops, brown floor, white benchtops, a double vanity, a built-in vanity and exposed beam.
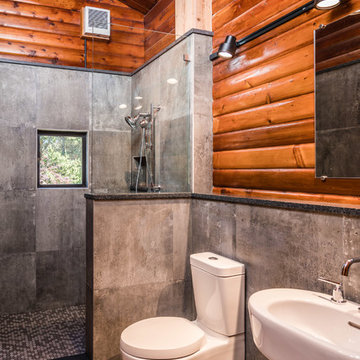
Interior of Lopez Sound Remodel:
Bill Evans Photography
Small country master bathroom in Seattle with an open shower, gray tile, cement tile, ceramic floors, a pedestal sink, grey floor, an open shower, a two-piece toilet, brown walls and solid surface benchtops.
Small country master bathroom in Seattle with an open shower, gray tile, cement tile, ceramic floors, a pedestal sink, grey floor, an open shower, a two-piece toilet, brown walls and solid surface benchtops.
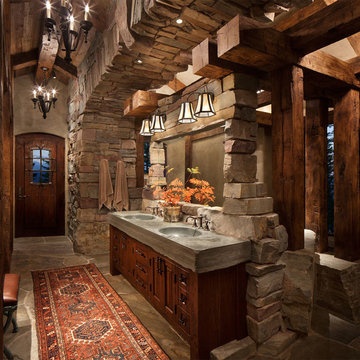
Located in Whitefish, Montana near one of our nation’s most beautiful national parks, Glacier National Park, Great Northern Lodge was designed and constructed with a grandeur and timelessness that is rarely found in much of today’s fast paced construction practices. Influenced by the solid stacked masonry constructed for Sperry Chalet in Glacier National Park, Great Northern Lodge uniquely exemplifies Parkitecture style masonry. The owner had made a commitment to quality at the onset of the project and was adamant about designating stone as the most dominant material. The criteria for the stone selection was to be an indigenous stone that replicated the unique, maroon colored Sperry Chalet stone accompanied by a masculine scale. Great Northern Lodge incorporates centuries of gained knowledge on masonry construction with modern design and construction capabilities and will stand as one of northern Montana’s most distinguished structures for centuries to come.
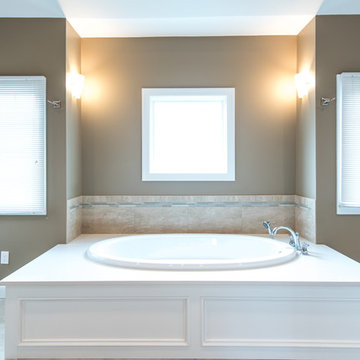
Design Services Provided - Architect was asked to convert this 1950's Split Level Style home into a Traditional Style home with a 2-story height grand entry foyer. The new design includes modern amenities such as a large 'Open Plan' kitchen, a family room, a home office, an oversized garage, spacious bedrooms with large closets, a second floor laundry room and a private master bedroom suite for the owners that includes two walk-in closets and a grand master bathroom with a vaulted ceiling. The Architect presented the new design using Professional 3D Design Software. This approach allowed the Owners to clearly understand the proposed design and secondly, it was beneficial to the Contractors who prepared Preliminary Cost Estimates. The construction duration was nine months and the project was completed in September 2015. The client is thrilled with the end results! We established a wonderful working relationship and a lifetime friendship. I am truly thankful for this opportunity to design this home and work with this client!
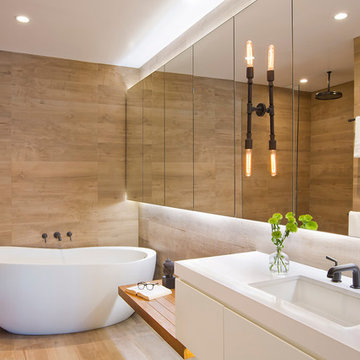
Master bath remodel with porcelain wood tiles and Waterworks fixtures. Photography by Manolo Langis
Located steps away from the beach, the client engaged us to transform a blank industrial loft space to a warm inviting space that pays respect to its industrial heritage. We use anchored large open space with a sixteen foot conversation island that was constructed out of reclaimed logs and plumbing pipes. The island itself is divided up into areas for eating, drinking, and reading. Bringing this theme into the bedroom, the bed was constructed out of 12x12 reclaimed logs anchored by two bent steel plates for side tables.
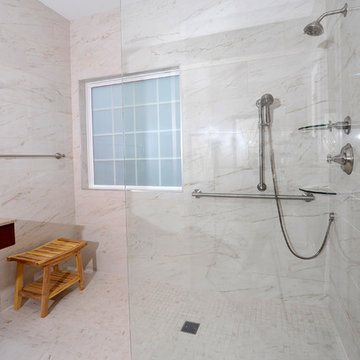
This is an example of a large contemporary master bathroom in St Louis with shaker cabinets, dark wood cabinets, a curbless shower, gray tile, white tile, marble, brown walls, marble floors, an undermount sink, solid surface benchtops, white floor, an open shower and brown benchtops.
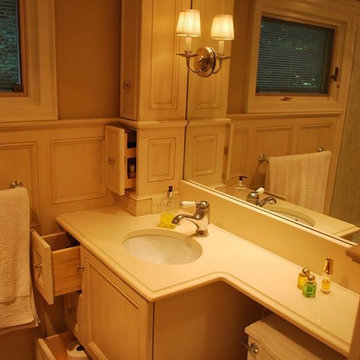
This is an example of a small 3/4 bathroom in Other with a drop-in sink, recessed-panel cabinets, distressed cabinets, solid surface benchtops, brown walls and ceramic floors.
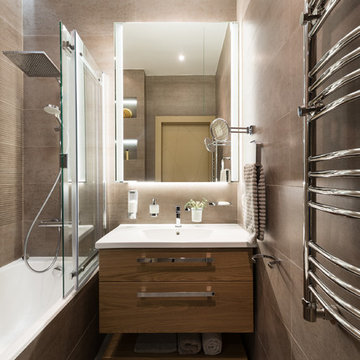
Mid-sized contemporary master bathroom in Moscow with flat-panel cabinets, medium wood cabinets, an alcove tub, a shower/bathtub combo, brown tile, porcelain tile, brown walls, porcelain floors, an integrated sink, solid surface benchtops, brown floor, a sliding shower screen, white benchtops, a single vanity, a floating vanity and recessed.
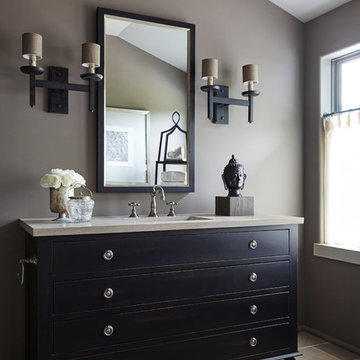
Photo of a mid-sized transitional 3/4 bathroom in Nashville with furniture-like cabinets, black cabinets, brown walls, limestone floors, an undermount sink, solid surface benchtops and beige floor.
Bathroom Design Ideas with Brown Walls and Solid Surface Benchtops
2