Bathroom Design Ideas with Ceramic Floors and Marble Benchtops
Refine by:
Budget
Sort by:Popular Today
41 - 60 of 15,555 photos
Item 1 of 3
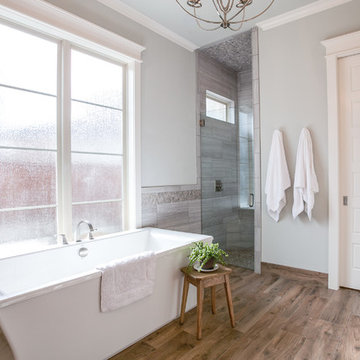
Ariana Miller with ANM Photography. www.anmphoto.com
This is an example of a large country master bathroom in Dallas with shaker cabinets, a freestanding tub, a curbless shower, gray tile, cement tile, grey walls, ceramic floors, an undermount sink, marble benchtops and white cabinets.
This is an example of a large country master bathroom in Dallas with shaker cabinets, a freestanding tub, a curbless shower, gray tile, cement tile, grey walls, ceramic floors, an undermount sink, marble benchtops and white cabinets.
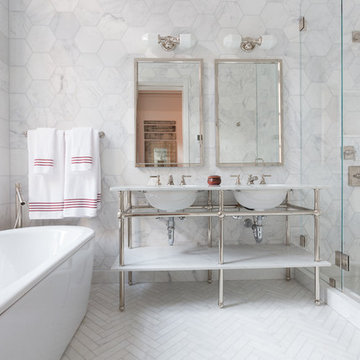
Brett Beyer
This is an example of a mid-sized transitional master bathroom in New York with marble benchtops, a freestanding tub, a corner shower, white tile, ceramic tile, ceramic floors, a console sink, white walls and a hinged shower door.
This is an example of a mid-sized transitional master bathroom in New York with marble benchtops, a freestanding tub, a corner shower, white tile, ceramic tile, ceramic floors, a console sink, white walls and a hinged shower door.
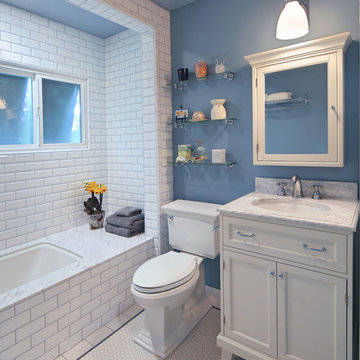
This small bathroom previously had a 3/4 shower. The bath was reconfigured to include a tub/shower combination. The square arch over the tub conceals a shower curtain rod. Carrara stone vanity top and tub deck along with the mosaic floor and subway tile give timeless polished and elegance to this small space.
photo by Holly Lepere
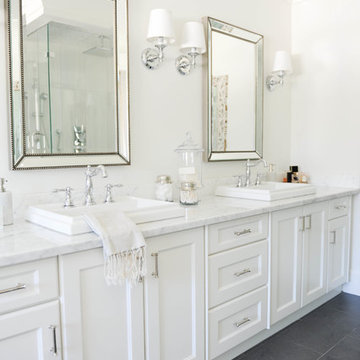
Tracey Ayton Photography
This is an example of a traditional master bathroom in Vancouver with a drop-in sink, shaker cabinets, white cabinets, marble benchtops, gray tile, ceramic tile, white walls and ceramic floors.
This is an example of a traditional master bathroom in Vancouver with a drop-in sink, shaker cabinets, white cabinets, marble benchtops, gray tile, ceramic tile, white walls and ceramic floors.
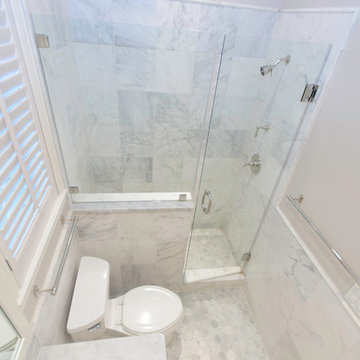
Lindsay Hames
Small contemporary bathroom in Dallas with white cabinets, an alcove shower, a one-piece toilet, grey walls, ceramic floors, raised-panel cabinets, an undermount sink and marble benchtops.
Small contemporary bathroom in Dallas with white cabinets, an alcove shower, a one-piece toilet, grey walls, ceramic floors, raised-panel cabinets, an undermount sink and marble benchtops.
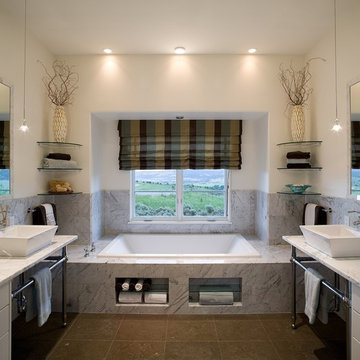
Inspiration for a transitional bathroom in Denver with flat-panel cabinets, white cabinets, marble benchtops, a drop-in tub, a vessel sink, beige walls, gray tile, porcelain tile, ceramic floors, brown floor and white benchtops.
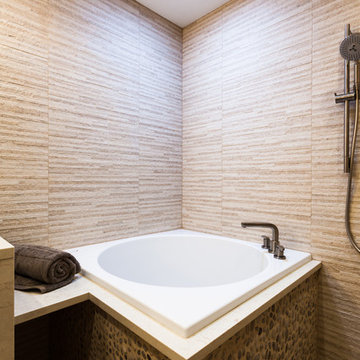
Japanese soaking tub with natural river rock and sun tunnel - for those full moon relaxation baths.
Photography by Blackstock Photography
Large asian master bathroom in Newark with an undermount sink, flat-panel cabinets, medium wood cabinets, marble benchtops, a japanese tub, an open shower, a wall-mount toilet, beige tile, ceramic tile, beige walls and ceramic floors.
Large asian master bathroom in Newark with an undermount sink, flat-panel cabinets, medium wood cabinets, marble benchtops, a japanese tub, an open shower, a wall-mount toilet, beige tile, ceramic tile, beige walls and ceramic floors.
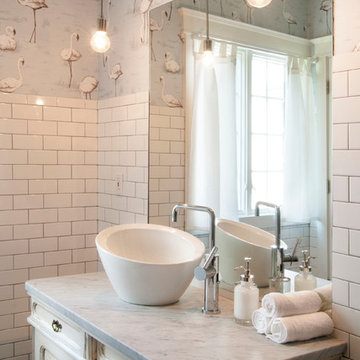
Adrienne DeRosa © 2014 Houzz Inc.
One of the most recent renovations is the guest bathroom, located on the first floor. Complete with a standing shower, the room successfully incorporates elements of various styles toward a harmonious end.
The vanity was a cabinet from Arhaus Furniture that was used for a store staging. Raymond and Jennifer purchased the marble top and put it on themselves. Jennifer had the lighting made by a husband-and-wife team that she found on Instagram. "Because social media is a great tool, it is also helpful to support small businesses. With just a little hash tagging and the right people to follow, you can find the most amazing things," she says.
Lighting: Triple 7 Recycled Co.; sink & taps: Kohler
Photo: Adrienne DeRosa © 2014 Houzz
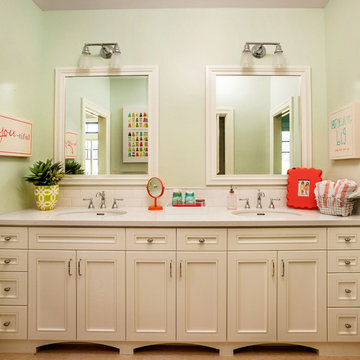
Blackstone Edge Studios
This is an example of a large transitional kids bathroom in Portland with an undermount sink, recessed-panel cabinets, beige cabinets, ceramic tile, green walls, ceramic floors, marble benchtops and white tile.
This is an example of a large transitional kids bathroom in Portland with an undermount sink, recessed-panel cabinets, beige cabinets, ceramic tile, green walls, ceramic floors, marble benchtops and white tile.
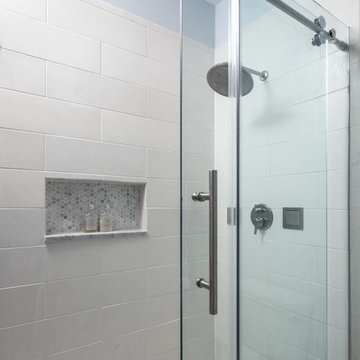
A bathroom remodel to give this space an open, light, and airy feel features a large walk-in shower complete with a stunning 72’ Dreamline 3-panel frameless glass door, two Kohler body sprayers, Hansgrohe Raindance shower head, ceiling light and Panasonic fan, and a shower niche outfitted with Carrara Tumbled Hexagon marble to contrast with the clean, white ceramic Carrara Matte Finish tiled walls.
The rest of the bathroom includes wall fixtures from the Kohler Forte Collection and a Kohler Damask vanity with polished Carrara marble countertops, roll out drawers, and built in bamboo organizers. The light color of the vanity along with the Sherwin Williams Icelandic Blue painted walls added to the light and airy feel of this space.
The goal was to make this space feel more light and airy, and due to lack of natural light was, we removed a jacuzzi tub and replaced with a large walk in shower.
Project designed by Skokie renovation firm, Chi Renovation & Design. They serve the Chicagoland area, and it's surrounding suburbs, with an emphasis on the North Side and North Shore. You'll find their work from the Loop through Lincoln Park, Skokie, Evanston, Wilmette, and all of the way up to Lake Forest.
For more about Chi Renovation & Design, click here: https://www.chirenovation.com/

Refined, Simplicity, Serenity. Just a few words that describe this incredible remodel that our team just finished. With its clean lines, open concept and natural light, this bathroom is a master piece of minimalist design.

Inspiration for a large traditional master bathroom in Baltimore with recessed-panel cabinets, brown cabinets, a freestanding tub, a corner shower, a two-piece toilet, green tile, ceramic tile, white walls, ceramic floors, an integrated sink, marble benchtops, grey floor, a hinged shower door, white benchtops, a shower seat, a double vanity and a freestanding vanity.
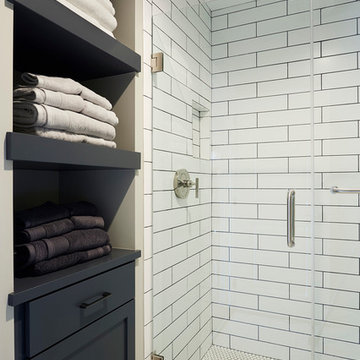
Photo of a large transitional 3/4 bathroom in Minneapolis with shaker cabinets, distressed cabinets, an open shower, a one-piece toilet, white tile, subway tile, grey walls, ceramic floors, marble benchtops and an undermount sink.
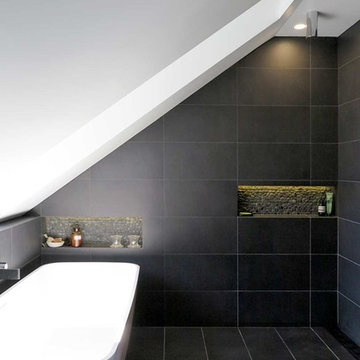
Photos by Kreis Grennan Architecture
Inspiration for a small contemporary master bathroom in Sydney with flat-panel cabinets, light wood cabinets, a freestanding tub, an open shower, black tile, ceramic tile, white walls, ceramic floors, an undermount sink, marble benchtops, black floor and an open shower.
Inspiration for a small contemporary master bathroom in Sydney with flat-panel cabinets, light wood cabinets, a freestanding tub, an open shower, black tile, ceramic tile, white walls, ceramic floors, an undermount sink, marble benchtops, black floor and an open shower.

Photo of a mid-sized modern master bathroom in Perth with light wood cabinets, a freestanding tub, white tile, ceramic tile, ceramic floors, an undermount sink, marble benchtops, white floor, white benchtops, a single vanity and a floating vanity.

Carrara Marble is used as an elegant touch to the shower curb for this walk-in shower.
Small traditional 3/4 bathroom in Portland with recessed-panel cabinets, dark wood cabinets, an alcove shower, a one-piece toilet, blue tile, ceramic tile, blue walls, ceramic floors, a drop-in sink, marble benchtops, white floor, a hinged shower door, white benchtops, a niche, a single vanity, a built-in vanity and wallpaper.
Small traditional 3/4 bathroom in Portland with recessed-panel cabinets, dark wood cabinets, an alcove shower, a one-piece toilet, blue tile, ceramic tile, blue walls, ceramic floors, a drop-in sink, marble benchtops, white floor, a hinged shower door, white benchtops, a niche, a single vanity, a built-in vanity and wallpaper.
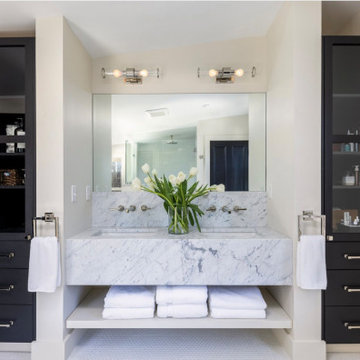
Photo of an eclectic master bathroom in New York with white cabinets, a freestanding tub, a two-piece toilet, white tile, ceramic tile, white walls, ceramic floors, an undermount sink, marble benchtops, white floor, a hinged shower door, white benchtops, a double vanity and a floating vanity.

The design is a modern take on the traditional men’s club style by blending deep dark brown walls and dark blue accent pieces with organic and linen textiles to brighten up the space.
The final touch is artwork with meaning and intent. Truly a space to unwind and re-charge.
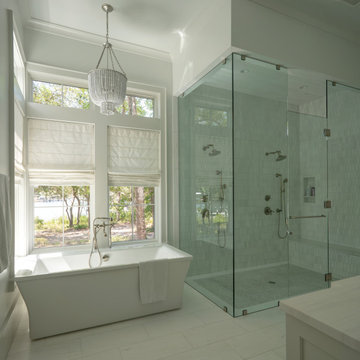
Photo of a large transitional master bathroom in Other with recessed-panel cabinets, white cabinets, a freestanding tub, a curbless shower, a one-piece toilet, white walls, ceramic floors, a drop-in sink, marble benchtops, white floor, a hinged shower door, white benchtops, an enclosed toilet, a double vanity and a built-in vanity.

For the primary bath renovation on the second level, we slightly expanded the footprint of the bathroom by incorporating an existing closet and short hallway. The inviting new bath is black and gray with gold tile accents and now has a double sink vanity with warm wood tones.
Bathroom Design Ideas with Ceramic Floors and Marble Benchtops
3