Bathroom Design Ideas with White Walls and Ceramic Floors
Refine by:
Budget
Sort by:Popular Today
1 - 20 of 41,952 photos
Item 1 of 3

Inspiration for a contemporary bathroom in Melbourne with light wood cabinets, a freestanding tub, white tile, white walls, ceramic floors, wood benchtops, grey floor, a double vanity and a floating vanity.

Family Bathroom Renovation in Melbourne. Bohemian styled and neutral tones anchored by the custom made timber double vanity, oval mirrors and tiger bronze fixtures. A free-standing bath and walk-in shower creating a sense of space

This is an example of a mid-sized contemporary master bathroom in Brisbane with recessed-panel cabinets, light wood cabinets, a drop-in tub, an open shower, a wall-mount toilet, gray tile, mosaic tile, white walls, ceramic floors, a wall-mount sink, wood benchtops, grey floor, an open shower, brown benchtops, a single vanity, a floating vanity, timber and decorative wall panelling.

main bathroom
Inspiration for a large contemporary kids bathroom in Melbourne with a freestanding tub, an open shower, gray tile, white walls, ceramic floors, grey floor, an open shower and a niche.
Inspiration for a large contemporary kids bathroom in Melbourne with a freestanding tub, an open shower, gray tile, white walls, ceramic floors, grey floor, an open shower and a niche.

Design ideas for a contemporary bathroom in Adelaide with medium wood cabinets, a freestanding tub, a one-piece toilet, gray tile, ceramic tile, white walls, ceramic floors, a vessel sink, engineered quartz benchtops, grey floor, white benchtops, a single vanity and a floating vanity.

Contemporary farm house renovation.
This is an example of a large contemporary master bathroom in Other with dark wood cabinets, a freestanding tub, beige tile, ceramic tile, white walls, ceramic floors, a vessel sink, soapstone benchtops, an open shower, a single vanity, a floating vanity, vaulted, exposed beam, flat-panel cabinets, grey floor and grey benchtops.
This is an example of a large contemporary master bathroom in Other with dark wood cabinets, a freestanding tub, beige tile, ceramic tile, white walls, ceramic floors, a vessel sink, soapstone benchtops, an open shower, a single vanity, a floating vanity, vaulted, exposed beam, flat-panel cabinets, grey floor and grey benchtops.

The newly designed timeless, contemporary bathroom was created providing much needed storage whilst maintaining functionality and flow. A light and airy skheme using grey large format tiles on the floor and matt white tiles on the walls. A two draw custom vanity in timber provided warmth to the room. The mirrored shaving cabinets reflected light and gave the illusion of depth. Strip lighting in niches, under the vanity and shaving cabinet on a sensor added that little extra touch.
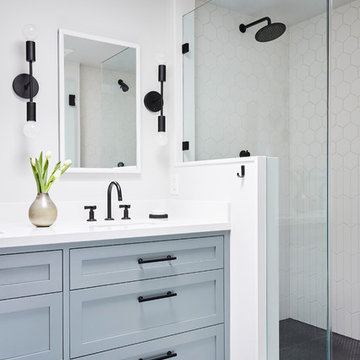
Vivian Johnson Photography
Inspiration for a transitional master bathroom in San Francisco with shaker cabinets, blue cabinets, a double shower, white tile, ceramic tile, white walls, ceramic floors, an undermount sink, engineered quartz benchtops, grey floor, a hinged shower door and white benchtops.
Inspiration for a transitional master bathroom in San Francisco with shaker cabinets, blue cabinets, a double shower, white tile, ceramic tile, white walls, ceramic floors, an undermount sink, engineered quartz benchtops, grey floor, a hinged shower door and white benchtops.

This is an example of a small traditional master bathroom in DC Metro with recessed-panel cabinets, grey cabinets, an alcove tub, a one-piece toilet, white tile, white walls, ceramic floors, a drop-in sink, granite benchtops, multi-coloured floor, white benchtops, a niche and a single vanity.

The black and white palette is paired with the warmth of the wood tones to create a “spa-like” feeling in this urban design concept.
Salient features:
free-standing vanity
medicine cabinet
decorative pendant lights
3 dimensional accent tiles

VISION AND NEEDS:
Our client came to us with a vision for their family dream house that offered adequate space and a lot of character. They were drawn to the traditional form and contemporary feel of a Modern Farmhouse.
MCHUGH SOLUTION:
In showing multiple options at the schematic stage, the client approved a traditional L shaped porch with simple barn-like columns. The entry foyer is simple in it's two-story volume and it's mono-chromatic (white & black) finishes. The living space which includes a kitchen & dining area - is an open floor plan, allowing natural light to fill the space.VISION AND NEEDS:
Our client came to us with a vision for their family dream house that offered adequate space and a lot of character. They were drawn to the traditional form and contemporary feel of a Modern Farmhouse.
MCHUGH SOLUTION:
In showing multiple options at the schematic stage, the client approved a traditional L shaped porch with simple barn-like columns. The entry foyer is simple in it's two-story volume and it's mono-chromatic (white & black) finishes. The living space which includes a kitchen & dining area - is an open floor plan, allowing natural light to fill the space.
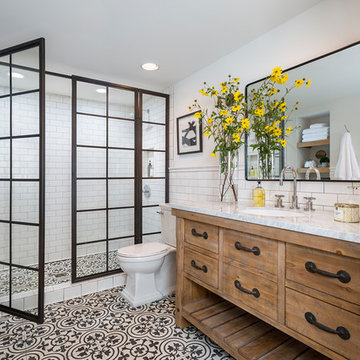
Andrea Rugg
Photo of a large traditional master bathroom in Los Angeles with medium wood cabinets, a double shower, white tile, white walls, ceramic floors, an undermount sink, multi-coloured floor, a hinged shower door, a two-piece toilet, subway tile, marble benchtops and flat-panel cabinets.
Photo of a large traditional master bathroom in Los Angeles with medium wood cabinets, a double shower, white tile, white walls, ceramic floors, an undermount sink, multi-coloured floor, a hinged shower door, a two-piece toilet, subway tile, marble benchtops and flat-panel cabinets.
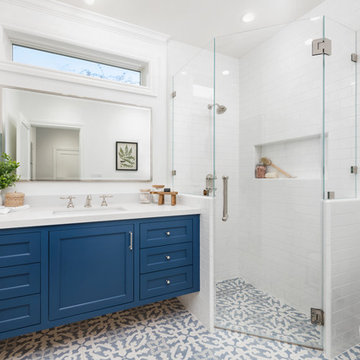
Bright and fun bathroom featuring a floating, navy, custom vanity, decorative, patterned, floor tile that leads into a step down shower with a linear drain. The transom window above the vanity adds natural light to the space.
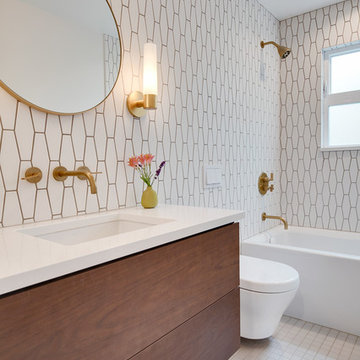
Our clients wanted to update the bathroom on the main floor to reflect the style of the rest of their home. The clean white lines, gold fixtures and floating vanity give this space a very elegant and modern look.
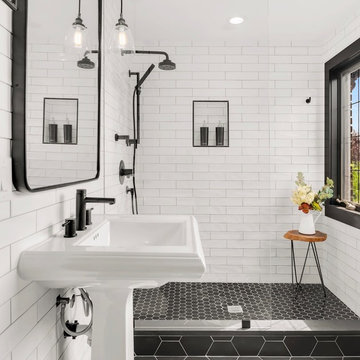
Bathroom remodel photos by Derrik Louie from Clarity NW
Photo of a small transitional 3/4 bathroom in Seattle with an open shower, white tile, ceramic floors, a pedestal sink, black floor, an open shower, subway tile and white walls.
Photo of a small transitional 3/4 bathroom in Seattle with an open shower, white tile, ceramic floors, a pedestal sink, black floor, an open shower, subway tile and white walls.

A floating double vanity in this modern bathroom. The floors are porcelain tiles that give it a cement feel. The large recessed medicine cabinets provide plenty of extra storage.

Design ideas for a small transitional master wet room bathroom in Los Angeles with flat-panel cabinets, medium wood cabinets, a freestanding tub, a one-piece toilet, white tile, subway tile, white walls, ceramic floors, a wall-mount sink, white floor, an open shower, white benchtops, a single vanity, a floating vanity and vaulted.

Beautiful, light and bright master bath.
This is an example of a mid-sized transitional master bathroom in Boise with shaker cabinets, a freestanding tub, a double shower, a one-piece toilet, marble, white walls, ceramic floors, an undermount sink, engineered quartz benchtops, grey floor, a hinged shower door, white benchtops, an enclosed toilet, a double vanity and a built-in vanity.
This is an example of a mid-sized transitional master bathroom in Boise with shaker cabinets, a freestanding tub, a double shower, a one-piece toilet, marble, white walls, ceramic floors, an undermount sink, engineered quartz benchtops, grey floor, a hinged shower door, white benchtops, an enclosed toilet, a double vanity and a built-in vanity.

This young married couple enlisted our help to update their recently purchased condo into a brighter, open space that reflected their taste. They traveled to Copenhagen at the onset of their trip, and that trip largely influenced the design direction of their home, from the herringbone floors to the Copenhagen-based kitchen cabinetry. We blended their love of European interiors with their Asian heritage and created a soft, minimalist, cozy interior with an emphasis on clean lines and muted palettes.

Photo of a mediterranean bathroom in San Francisco with an undermount tub, a shower/bathtub combo, a wall-mount toilet, white walls, ceramic floors, a niche and a built-in vanity.
Bathroom Design Ideas with White Walls and Ceramic Floors
1