Bathroom Design Ideas with an Open Shower and Ceramic Tile
Refine by:
Budget
Sort by:Popular Today
1 - 20 of 20,305 photos
Item 1 of 3

Modern bathroom vanity, a luxurious freestanding bath, overhead shower and Bluetooth integration with high quality finishes, in a monochromatic colour palette

This is an example of a contemporary bathroom in Other with light wood cabinets, a freestanding tub, an open shower, white tile, ceramic tile, cement tiles, granite benchtops, white benchtops, a single vanity and a built-in vanity.

The bathroom is minimalist. It has neutral tone such as white and very light grey. The texture of the mosaic tiles, marble tiles and terrazzo floor tiles create variation and interest in different surfaces.

Reconfiguration of the original bathroom creates a private ensuite for the master bedroom.
Design ideas for a mid-sized modern bathroom in Sydney with flat-panel cabinets, light wood cabinets, an open shower, a one-piece toilet, white tile, ceramic tile, white walls, concrete floors, an integrated sink, solid surface benchtops, green floor, an open shower, white benchtops, a double vanity and a floating vanity.
Design ideas for a mid-sized modern bathroom in Sydney with flat-panel cabinets, light wood cabinets, an open shower, a one-piece toilet, white tile, ceramic tile, white walls, concrete floors, an integrated sink, solid surface benchtops, green floor, an open shower, white benchtops, a double vanity and a floating vanity.

Weather House is a bespoke home for a young, nature-loving family on a quintessentially compact Northcote block.
Our clients Claire and Brent cherished the character of their century-old worker's cottage but required more considered space and flexibility in their home. Claire and Brent are camping enthusiasts, and in response their house is a love letter to the outdoors: a rich, durable environment infused with the grounded ambience of being in nature.
From the street, the dark cladding of the sensitive rear extension echoes the existing cottage!s roofline, becoming a subtle shadow of the original house in both form and tone. As you move through the home, the double-height extension invites the climate and native landscaping inside at every turn. The light-bathed lounge, dining room and kitchen are anchored around, and seamlessly connected to, a versatile outdoor living area. A double-sided fireplace embedded into the house’s rear wall brings warmth and ambience to the lounge, and inspires a campfire atmosphere in the back yard.
Championing tactility and durability, the material palette features polished concrete floors, blackbutt timber joinery and concrete brick walls. Peach and sage tones are employed as accents throughout the lower level, and amplified upstairs where sage forms the tonal base for the moody main bedroom. An adjacent private deck creates an additional tether to the outdoors, and houses planters and trellises that will decorate the home’s exterior with greenery.
From the tactile and textured finishes of the interior to the surrounding Australian native garden that you just want to touch, the house encapsulates the feeling of being part of the outdoors; like Claire and Brent are camping at home. It is a tribute to Mother Nature, Weather House’s muse.

A unique, bright and beautiful bathroom with texture and colour! The finishes in this space were selected to remind the owners of their previous overseas travels.

Design ideas for a small contemporary master bathroom in Sydney with open cabinets, light wood cabinets, a freestanding tub, an open shower, blue tile, ceramic tile, blue walls, terrazzo floors, engineered quartz benchtops, grey floor, an open shower, white benchtops, a single vanity and a floating vanity.

The newly designed timeless, contemporary bathroom was created providing much needed storage whilst maintaining functionality and flow. A light and airy skheme using grey large format tiles on the floor and matt white tiles on the walls. A two draw custom vanity in timber provided warmth to the room. The mirrored shaving cabinets reflected light and gave the illusion of depth. Strip lighting in niches, under the vanity and shaving cabinet on a sensor added that little extra touch.

The black and white palette is paired with the warmth of the wood tones to create a “spa-like” feeling in this urban design concept.
Salient features:
free-standing vanity
medicine cabinet
decorative pendant lights
3 dimensional accent tiles
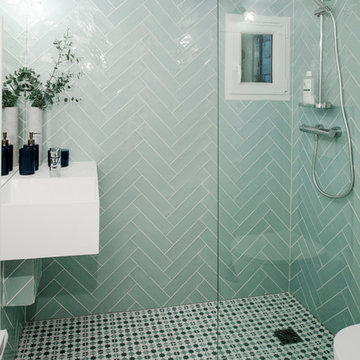
Giovanni Del Brenna
Inspiration for a small scandinavian 3/4 bathroom in Paris with a wall-mount toilet, blue tile, ceramic tile, ceramic floors, a wall-mount sink, solid surface benchtops, an open shower, white benchtops, an open shower and multi-coloured floor.
Inspiration for a small scandinavian 3/4 bathroom in Paris with a wall-mount toilet, blue tile, ceramic tile, ceramic floors, a wall-mount sink, solid surface benchtops, an open shower, white benchtops, an open shower and multi-coloured floor.
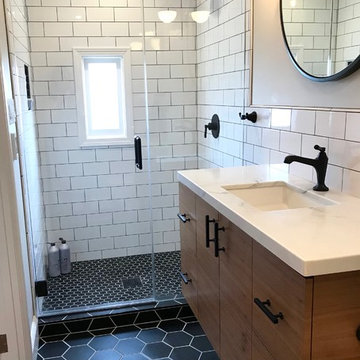
View towards walk-in shower. This space used to be the original closet to the master bedroom.
Small midcentury master bathroom in San Francisco with flat-panel cabinets, dark wood cabinets, an open shower, a wall-mount toilet, white tile, ceramic tile, beige walls, ceramic floors, an undermount sink, engineered quartz benchtops, black floor and a hinged shower door.
Small midcentury master bathroom in San Francisco with flat-panel cabinets, dark wood cabinets, an open shower, a wall-mount toilet, white tile, ceramic tile, beige walls, ceramic floors, an undermount sink, engineered quartz benchtops, black floor and a hinged shower door.
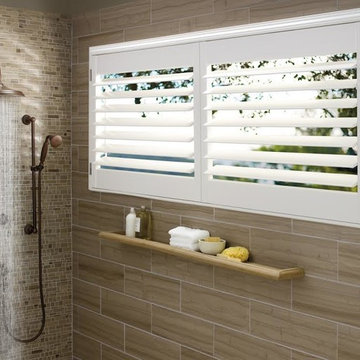
Window Treatments by Allure Window Coverings.
Contact us for a free estimate. 503-407-3206
Design ideas for a large transitional bathroom in Portland with a corner tub, an open shower, a one-piece toilet, ceramic tile, beige walls and a drop-in sink.
Design ideas for a large transitional bathroom in Portland with a corner tub, an open shower, a one-piece toilet, ceramic tile, beige walls and a drop-in sink.
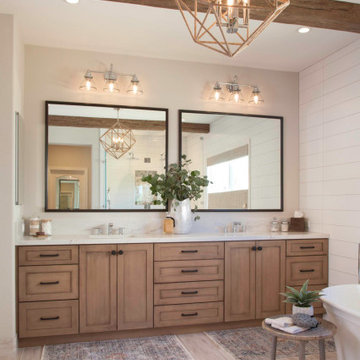
Light and Airy shiplap bathroom was the dream for this hard working couple. The goal was to totally re-create a space that was both beautiful, that made sense functionally and a place to remind the clients of their vacation time. A peaceful oasis. We knew we wanted to use tile that looks like shiplap. A cost effective way to create a timeless look. By cladding the entire tub shower wall it really looks more like real shiplap planked walls.
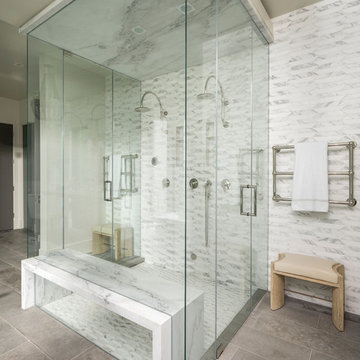
Photos: Josh Caldwell
Photo of a large contemporary master bathroom in Salt Lake City with a freestanding tub, an open shower, gray tile, ceramic tile, white walls, ceramic floors and an undermount sink.
Photo of a large contemporary master bathroom in Salt Lake City with a freestanding tub, an open shower, gray tile, ceramic tile, white walls, ceramic floors and an undermount sink.

Photo of a mid-sized contemporary 3/4 bathroom in Marseille with beaded inset cabinets, white cabinets, an open shower, a two-piece toilet, gray tile, ceramic tile, white walls, wood-look tile, a drop-in sink, wood benchtops, beige floor, beige benchtops, a single vanity and a freestanding vanity.

This primary bath built in vanity area
Large mediterranean master bathroom in Orange County with shaker cabinets, white cabinets, an undermount tub, an open shower, a bidet, white tile, ceramic tile, white walls, medium hardwood floors, an undermount sink, quartzite benchtops, a hinged shower door, grey benchtops, a double vanity and a built-in vanity.
Large mediterranean master bathroom in Orange County with shaker cabinets, white cabinets, an undermount tub, an open shower, a bidet, white tile, ceramic tile, white walls, medium hardwood floors, an undermount sink, quartzite benchtops, a hinged shower door, grey benchtops, a double vanity and a built-in vanity.

This shower features black ceramic tiles layout out herringbone style and matte porcelain 24"x 48" tile with a linear drain. It also includes a lite up niche & gold accents.

Walk Through Double shower with Stand Alone Single Vanities. Contemporary Feel with Retro Flooring. Kohler Single Bath Stand Alone, Free standing Tub. White Tile Walls with Niche Wall Length from Shower to Tub. Floor Angled and Pitched to Code.

In a home with just about 1000 sf our design needed to thoughtful, unlike the recent contractor-grade flip it had recently undergone. For clients who love to cook and entertain we came up with several floor plans and this open layout worked best. We used every inch available to add storage, work surfaces, and even squeezed in a 3/4 bath! Colorful but still soothing, the greens in the kitchen and blues in the bathroom remind us of Big Sur, and the nod to mid-century perfectly suits the home and it's new owners.

Design ideas for a mid-sized modern master bathroom in Los Angeles with shaker cabinets, dark wood cabinets, an open shower, a one-piece toilet, white tile, ceramic tile, grey walls, ceramic floors, a console sink, marble benchtops, grey floor, a sliding shower screen, white benchtops, a niche, a single vanity and a built-in vanity.
Bathroom Design Ideas with an Open Shower and Ceramic Tile
1