Bathroom Design Ideas with Ceramic Tile and Cement Tiles
Refine by:
Budget
Sort by:Popular Today
41 - 60 of 4,309 photos
Item 1 of 3
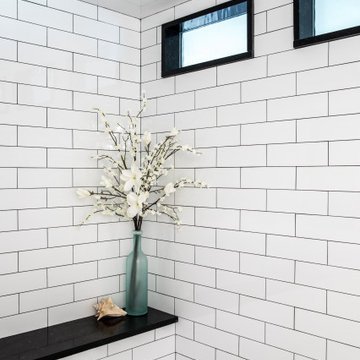
The sophisticated contrast of black and white shines in this Jamestown, RI bathroom remodel. The white subway tile walls are accented with black grout and complimented by the 8x8 black and white patterned floor and niche tiles. The shower and faucet fittings are from Kohler in the Loure and Honesty collections.
Builder: Sea Coast Builders LLC
Tile Installation: Pristine Custom Ceramics
Photography by Erin Little
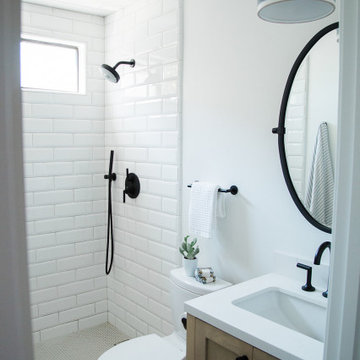
Inspiration for a small beach style 3/4 bathroom in Orange County with shaker cabinets, light wood cabinets, an alcove shower, a two-piece toilet, white tile, ceramic tile, white walls, cement tiles, an undermount sink, engineered quartz benchtops, blue floor and white benchtops.
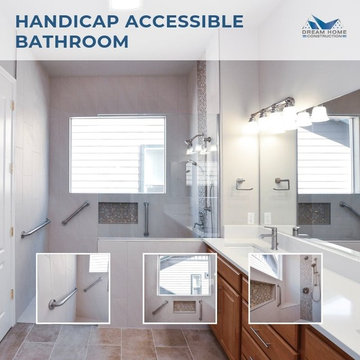
We created a new shower with flat pan and infinity drain, the drain is not visible and looks like a thin line along with the shower opening. Easy handicap access shower with bench and portable shower head. Vanity didn’t get replaced, new quartz countertop with new sinks added. Heated floors and fresh paint made that room warm and beautiful.
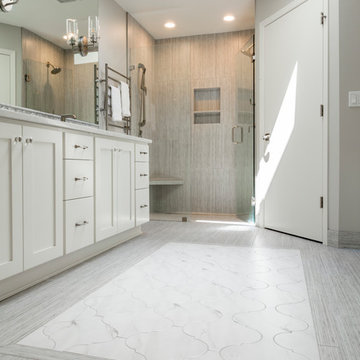
It's all in the details! Just look at this custom tile floor!
Design ideas for a large transitional master bathroom in Portland with shaker cabinets, white cabinets, a curbless shower, a one-piece toilet, gray tile, ceramic tile, grey walls, cement tiles, an undermount sink, engineered quartz benchtops, multi-coloured floor, a hinged shower door and multi-coloured benchtops.
Design ideas for a large transitional master bathroom in Portland with shaker cabinets, white cabinets, a curbless shower, a one-piece toilet, gray tile, ceramic tile, grey walls, cement tiles, an undermount sink, engineered quartz benchtops, multi-coloured floor, a hinged shower door and multi-coloured benchtops.
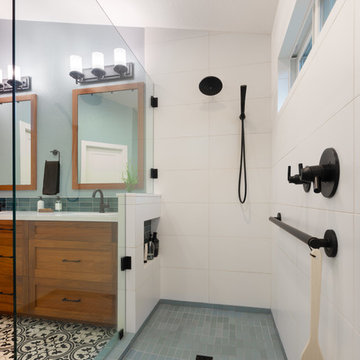
Photo of a large transitional master bathroom in Sacramento with shaker cabinets, medium wood cabinets, an open shower, a two-piece toilet, white tile, ceramic tile, grey walls, cement tiles, an undermount sink, engineered quartz benchtops, multi-coloured floor, an open shower and white benchtops.
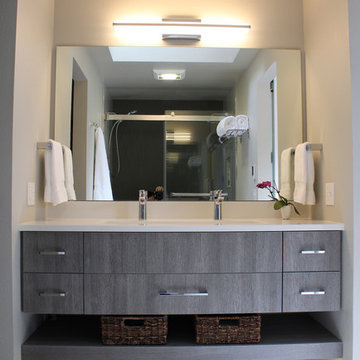
Small modern master bathroom in Seattle with flat-panel cabinets, grey cabinets, a double shower, a one-piece toilet, gray tile, ceramic tile, grey walls, cement tiles, a trough sink, engineered quartz benchtops, grey floor, a sliding shower screen and white benchtops.
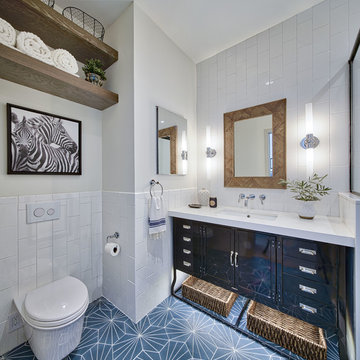
Inspiration for a mid-sized eclectic 3/4 bathroom in Las Vegas with furniture-like cabinets, black cabinets, an alcove shower, a wall-mount toilet, white tile, ceramic tile, white walls, cement tiles, an undermount sink, engineered quartz benchtops, blue floor, a hinged shower door and white benchtops.
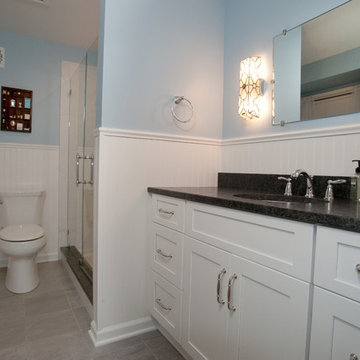
Inspiration for a mid-sized transitional master bathroom in Philadelphia with white cabinets, an alcove shower, a two-piece toilet, white tile, ceramic tile, blue walls, cement tiles, an undermount sink, grey floor, a hinged shower door, shaker cabinets, solid surface benchtops and black benchtops.
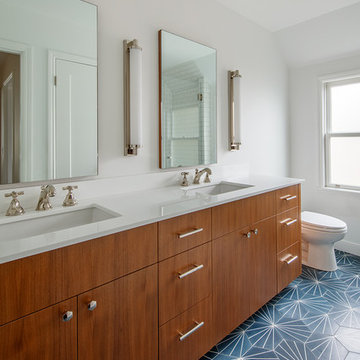
An interior remodel of a 1940’s French Eclectic home includes a new kitchen, breakfast, laundry, and three bathrooms featuring new cabinetry, fixtures, and patterned encaustic tile floors. Complementary in detail and substance to elements original to the house, these spaces are also highly practical and easily maintained, accommodating heavy use by our clients, their kids, and frequent guests. Other rooms, with somewhat “well-loved” woodwork, floors, and plaster are rejuvenated with deeply tinted custom finishes, allowing formality and function to coexist.
ChrDAUER: Kristin Mjolsnes, Christian Dauer
General Contractor: Saturn Construction
Photographer: Eric Rorer
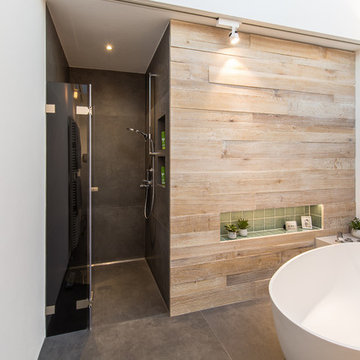
picslix fotografie
Mid-sized contemporary 3/4 bathroom in Other with a freestanding tub, a curbless shower, green tile, ceramic tile, beige walls, cement tiles, black floor and a hinged shower door.
Mid-sized contemporary 3/4 bathroom in Other with a freestanding tub, a curbless shower, green tile, ceramic tile, beige walls, cement tiles, black floor and a hinged shower door.
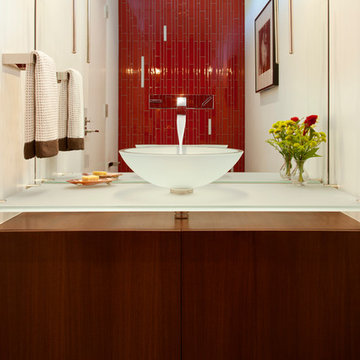
This is an example of a mid-sized contemporary bathroom in Santa Barbara with flat-panel cabinets, dark wood cabinets, red tile, ceramic tile, white walls, cement tiles, a vessel sink and glass benchtops.
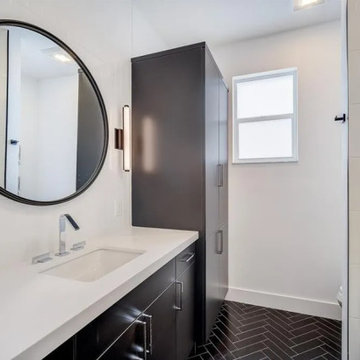
Design ideas for a mid-sized contemporary bathroom in Tampa with flat-panel cabinets, black cabinets, an alcove tub, white tile, ceramic tile, white walls, cement tiles, an undermount sink, engineered quartz benchtops, black floor, a hinged shower door, white benchtops, a single vanity and a built-in vanity.

Inspiration for a mid-sized contemporary kids bathroom in Denver with flat-panel cabinets, beige cabinets, an alcove tub, a shower/bathtub combo, a one-piece toilet, white tile, ceramic tile, white walls, cement tiles, an undermount sink, quartzite benchtops, grey floor, a shower curtain, white benchtops, an enclosed toilet, a double vanity and a built-in vanity.
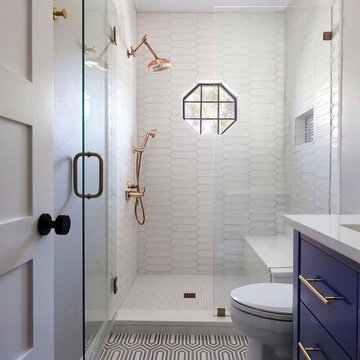
Inspiration for a mid-sized contemporary 3/4 bathroom in Seattle with flat-panel cabinets, blue cabinets, an alcove shower, a two-piece toilet, white tile, ceramic tile, white walls, cement tiles, an undermount sink, engineered quartz benchtops, black floor, a hinged shower door, white benchtops, a niche, a single vanity and a built-in vanity.
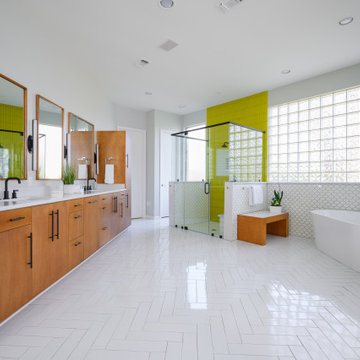
Remodel & Design: Brittany Arts and Interiors
Photography Copyright: Mike Healey Photography
Large contemporary master wet room bathroom in Dallas with flat-panel cabinets, medium wood cabinets, a freestanding tub, a two-piece toilet, white tile, ceramic tile, cement tiles, an undermount sink, granite benchtops, white floor, a hinged shower door, white benchtops and grey walls.
Large contemporary master wet room bathroom in Dallas with flat-panel cabinets, medium wood cabinets, a freestanding tub, a two-piece toilet, white tile, ceramic tile, cement tiles, an undermount sink, granite benchtops, white floor, a hinged shower door, white benchtops and grey walls.
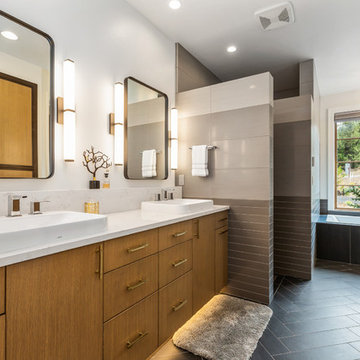
The master bath showcases the same riff sawn oad cabinets with lipless walk in shower.
This is an example of a mid-sized contemporary master bathroom in Other with flat-panel cabinets, a drop-in tub, gray tile, ceramic tile, white walls, cement tiles, a vessel sink, engineered quartz benchtops, grey floor, white benchtops and light wood cabinets.
This is an example of a mid-sized contemporary master bathroom in Other with flat-panel cabinets, a drop-in tub, gray tile, ceramic tile, white walls, cement tiles, a vessel sink, engineered quartz benchtops, grey floor, white benchtops and light wood cabinets.
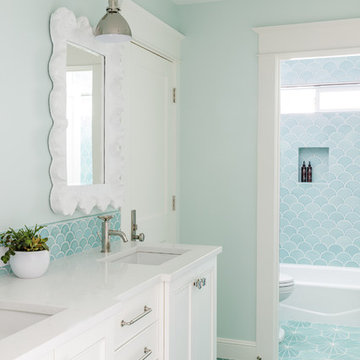
Lincoln Barbour
Inspiration for a mid-sized transitional kids bathroom in Portland with white cabinets, an alcove tub, a shower/bathtub combo, green tile, blue tile, ceramic tile, green walls, cement tiles, an undermount sink, engineered quartz benchtops, turquoise floor, a shower curtain and recessed-panel cabinets.
Inspiration for a mid-sized transitional kids bathroom in Portland with white cabinets, an alcove tub, a shower/bathtub combo, green tile, blue tile, ceramic tile, green walls, cement tiles, an undermount sink, engineered quartz benchtops, turquoise floor, a shower curtain and recessed-panel cabinets.
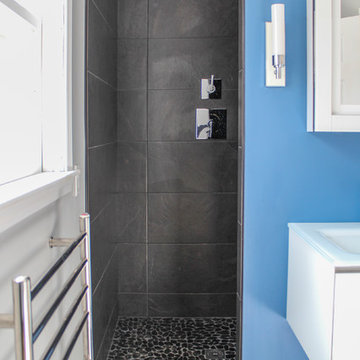
Inspiration for a mid-sized modern 3/4 bathroom in Burlington with flat-panel cabinets, white cabinets, an open shower, black tile, ceramic tile, grey walls, cement tiles, an integrated sink, glass benchtops, black floor and an open shower.
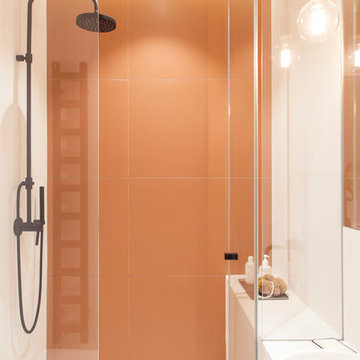
Photo : BCDF Studio
Photo of a mid-sized scandinavian 3/4 bathroom in Paris with flat-panel cabinets, white cabinets, an open shower, a wall-mount toilet, orange tile, ceramic tile, white walls, cement tiles, a vessel sink, solid surface benchtops, multi-coloured floor, a hinged shower door, white benchtops, a single vanity and a floating vanity.
Photo of a mid-sized scandinavian 3/4 bathroom in Paris with flat-panel cabinets, white cabinets, an open shower, a wall-mount toilet, orange tile, ceramic tile, white walls, cement tiles, a vessel sink, solid surface benchtops, multi-coloured floor, a hinged shower door, white benchtops, a single vanity and a floating vanity.

La salle d'eau fut un petit challenge ! Très petite, nous avons pu installer le minimum avec des astuces: un wc suspendu de faible profondeur, permettant l'installation d'un placard de rangement sur-mesure au-dessus. Une douche en quart de cercle gain de place. Mais surtout un évier spécial passant au-dessus d'un lave-linge faible profondeur !
Bathroom Design Ideas with Ceramic Tile and Cement Tiles
3