Bathroom Design Ideas with Ceramic Tile and Cement Tiles
Refine by:
Budget
Sort by:Popular Today
101 - 120 of 4,309 photos
Item 1 of 3
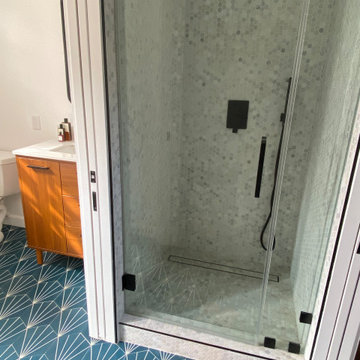
Design ideas for a small 3/4 bathroom in Los Angeles with flat-panel cabinets, medium wood cabinets, an open shower, a one-piece toilet, white tile, ceramic tile, white walls, cement tiles, a drop-in sink, solid surface benchtops, blue floor, a hinged shower door, white benchtops, a single vanity, a freestanding vanity and panelled walls.

APARTMENT BERLIN VII
Eine Berliner Altbauwohnung im vollkommen neuen Gewand: Bei diesen Räumen in Schöneberg zeichnete THE INNER HOUSE für eine komplette Sanierung verantwortlich. Dazu gehörte auch, den Grundriss zu ändern: Die Küche hat ihren Platz nun als Ort für Gemeinsamkeit im ehemaligen Berliner Zimmer. Dafür gibt es ein ruhiges Schlafzimmer in den hinteren Räumen. Das Gästezimmer verfügt jetzt zudem über ein eigenes Gästebad im britischen Stil. Bei der Sanierung achtete THE INNER HOUSE darauf, stilvolle und originale Details wie Doppelkastenfenster, Türen und Beschläge sowie das Parkett zu erhalten und aufzuarbeiten. Darüber hinaus bringt ein stimmiges Farbkonzept die bereits vorhandenen Vintagestücke nun angemessen zum Strahlen.
INTERIOR DESIGN & STYLING: THE INNER HOUSE
LEISTUNGEN: Grundrissoptimierung, Elektroplanung, Badezimmerentwurf, Farbkonzept, Koordinierung Gewerke und Baubegleitung, Möbelentwurf und Möblierung
FOTOS: © THE INNER HOUSE, Fotograf: Manuel Strunz, www.manuu.eu

In addition to their laundry, mudroom, and powder bath, we also remodeled the owner's suite.
We "borrowed" space from their long bedroom to add a second closet. We created a new layout for the bathroom to include a private toilet room (with unexpected wallpaper), larger shower, bold paint color, and a soaking tub.
They had also asked for a steam shower and sauna... but being the dream killers we are we had to scale back. Don't worry, we are doing those elements in their upcoming basement remodel.
We had custom designed cabinetry with Pro Design using rifted white oak for the vanity and the floating shelves over the freestanding tub.
We also made sure to incorporate a bench, oversized niche, and hand held shower fixture...all must have for the clients.
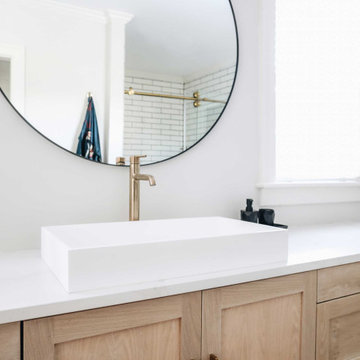
For this bathroom renovation, the first thing we needed to address was it’s functionally. The layout needed some major changes in order to consolidate all three separate closet spaces into one main walk-in closet. I believe that the flow of a room can really increase its usability and it’s the most important part of any design project. By shifting the closets around, we were also able to double the size of the shower. With all that extra shower space, we designed a walk-in shower that features a beautiful and bold free-standing tub. I am obsessing over this design element. The shower combination is definitely my favorite part of this project.
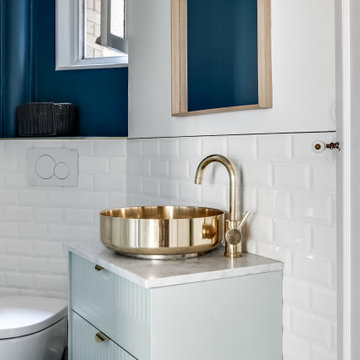
Salle de bain d'inspiration Mid-Century avec son évier et lavabo dorés.
Midcentury inspired bathroom with gold touc0hes
This is an example of a small midcentury bathroom in Paris with green cabinets, a corner shower, a wall-mount toilet, blue tile, ceramic tile, blue walls, cement tiles, a vessel sink, marble benchtops, grey floor, white benchtops, an enclosed toilet, a single vanity and a floating vanity.
This is an example of a small midcentury bathroom in Paris with green cabinets, a corner shower, a wall-mount toilet, blue tile, ceramic tile, blue walls, cement tiles, a vessel sink, marble benchtops, grey floor, white benchtops, an enclosed toilet, a single vanity and a floating vanity.
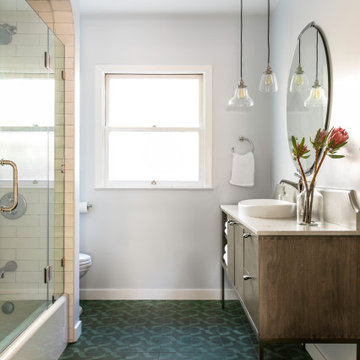
Photo of a mid-sized traditional 3/4 bathroom in San Francisco with flat-panel cabinets, brown cabinets, a drop-in tub, an alcove shower, a one-piece toilet, white tile, ceramic tile, blue walls, cement tiles, engineered quartz benchtops, blue floor, a hinged shower door, grey benchtops, a single vanity and a freestanding vanity.
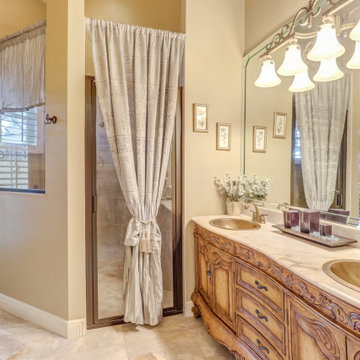
Follow the beautifully paved brick driveway and walk right into your dream home! Custom-built on 2006, it features 4 bedrooms, 5 bathrooms, a study area, a den, a private underground pool/spa overlooking the lake and beautifully landscaped golf course, and the endless upgrades! The cul-de-sac lot provides extensive privacy while being perfectly situated to get the southwestern Floridian exposure. A few special features include the upstairs loft area overlooking the pool and golf course, gorgeous chef's kitchen with upgraded appliances, and the entrance which shows an expansive formal room with incredible views. The atrium to the left of the house provides a wonderful escape for horticulture enthusiasts, and the 4 car garage is perfect for those expensive collections! The upstairs loft is the perfect area to sit back, relax and overlook the beautiful scenery located right outside the walls. The curb appeal is tremendous. This is a dream, and you get it all while being located in the boutique community of Renaissance, known for it's Arthur Hills Championship golf course!
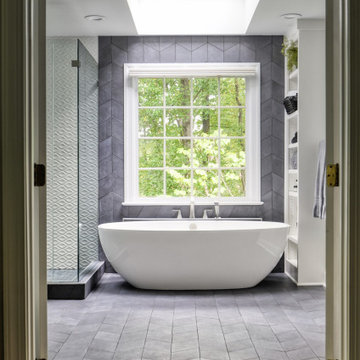
This is an example of a mid-sized modern master bathroom in DC Metro with recessed-panel cabinets, white cabinets, a freestanding tub, a corner shower, a two-piece toilet, white tile, ceramic tile, grey walls, cement tiles, an undermount sink, marble benchtops, grey floor, a hinged shower door and white benchtops.
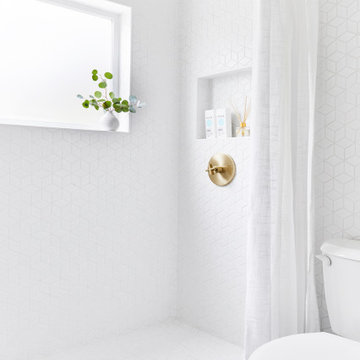
Inspiration for a small beach style 3/4 bathroom in Los Angeles with open cabinets, blue cabinets, a corner shower, a one-piece toilet, white tile, ceramic tile, white walls, cement tiles, a wall-mount sink, blue floor, a shower curtain and white benchtops.
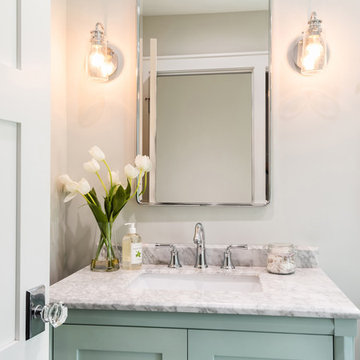
Photo of a mid-sized traditional bathroom in San Diego with shaker cabinets, green cabinets, white tile, ceramic tile, grey walls, cement tiles, an undermount sink, engineered quartz benchtops, a hinged shower door and white benchtops.
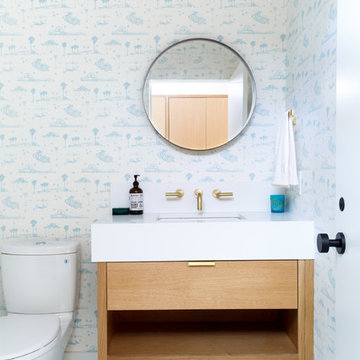
Remodeled by Lion Builder construction
Design By Veneer Designs
Photo of a small midcentury 3/4 bathroom in Los Angeles with flat-panel cabinets, light wood cabinets, a freestanding tub, an alcove shower, a one-piece toilet, gray tile, ceramic tile, white walls, cement tiles, an undermount sink, engineered quartz benchtops and multi-coloured floor.
Photo of a small midcentury 3/4 bathroom in Los Angeles with flat-panel cabinets, light wood cabinets, a freestanding tub, an alcove shower, a one-piece toilet, gray tile, ceramic tile, white walls, cement tiles, an undermount sink, engineered quartz benchtops and multi-coloured floor.
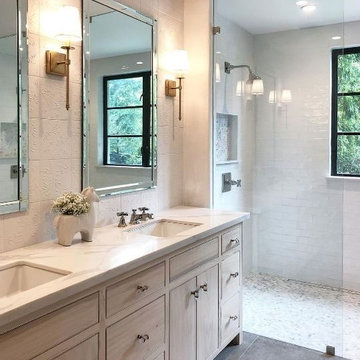
This master bathroom boasts a double vanity and a double, zero-entry open shower, with an emphasis on the details, such as vanity wall tile with an embossed floral design.
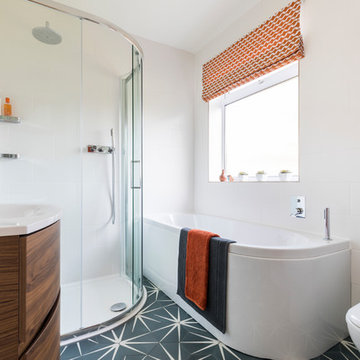
Chris Snook
Inspiration for a mid-sized contemporary bathroom in London with a drop-in tub, an open shower, a two-piece toilet, white tile, ceramic tile, white walls, cement tiles, blue floor, a sliding shower screen, flat-panel cabinets, dark wood cabinets and a console sink.
Inspiration for a mid-sized contemporary bathroom in London with a drop-in tub, an open shower, a two-piece toilet, white tile, ceramic tile, white walls, cement tiles, blue floor, a sliding shower screen, flat-panel cabinets, dark wood cabinets and a console sink.
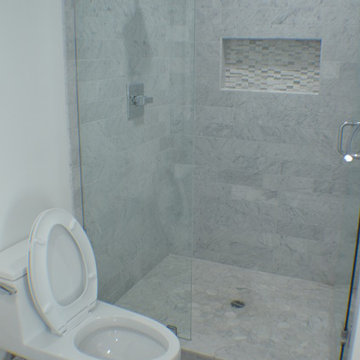
This remodeled bathroom included installation of recessed shower shelf, shower head, toilet, glass shower door, tiled shower walls and tiled flooring.
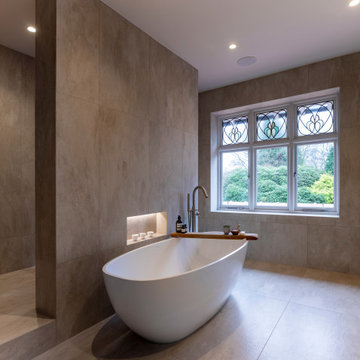
This existing three storey Victorian Villa was completely redesigned, altering the layout on every floor and adding a new basement under the house to provide a fourth floor.
After under-pinning and constructing the new basement level, a new cinema room, wine room, and cloakroom was created, extending the existing staircase so that a central stairwell now extended over the four floors.
On the ground floor, we refurbished the existing parquet flooring and created a ‘Club Lounge’ in one of the front bay window rooms for our clients to entertain and use for evenings and parties, a new family living room linked to the large kitchen/dining area. The original cloakroom was directly off the large entrance hall under the stairs which the client disliked, so this was moved to the basement when the staircase was extended to provide the access to the new basement.
First floor was completely redesigned and changed, moving the master bedroom from one side of the house to the other, creating a new master suite with large bathroom and bay-windowed dressing room. A new lobby area was created which lead to the two children’s rooms with a feature light as this was a prominent view point from the large landing area on this floor, and finally a study room.
On the second floor the existing bedroom was remodelled and a new ensuite wet-room was created in an adjoining attic space once the structural alterations to forming a new floor and subsequent roof alterations were carried out.
A comprehensive FF&E package of loose furniture and custom designed built in furniture was installed, along with an AV system for the new cinema room and music integration for the Club Lounge and remaining floors also.
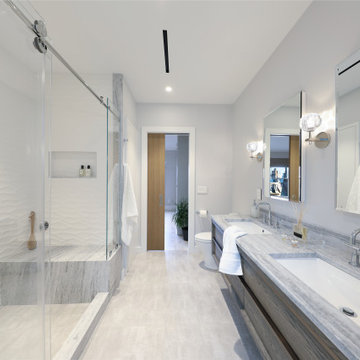
This its a guest bathroom to savor your time in. The vast shower enclosure begs to be lingered within for hours!
A pair of closets and element of a previous bathroom formed this large jack and jill bath. We featured a 3-dimensional wave wall tile at an oversize format of 13” x 40”. Brushed fantasy white stone with heavy grey veining, wraps the shower seating and countertop.
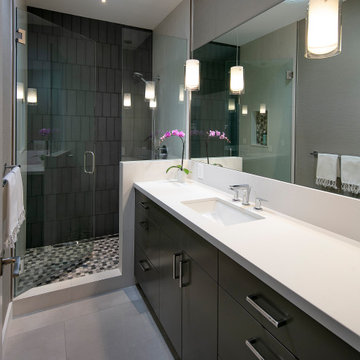
Contractor - Allen Constriction
Photographer - Jim Bartsch
Design ideas for a mid-sized beach style 3/4 bathroom in Santa Barbara with flat-panel cabinets, dark wood cabinets, an alcove shower, gray tile, ceramic tile, grey walls, cement tiles, an undermount sink, quartzite benchtops, beige floor, a hinged shower door, beige benchtops, a single vanity and a built-in vanity.
Design ideas for a mid-sized beach style 3/4 bathroom in Santa Barbara with flat-panel cabinets, dark wood cabinets, an alcove shower, gray tile, ceramic tile, grey walls, cement tiles, an undermount sink, quartzite benchtops, beige floor, a hinged shower door, beige benchtops, a single vanity and a built-in vanity.
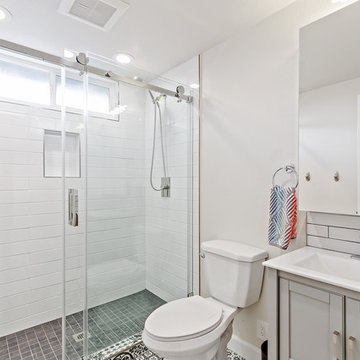
Design ideas for a small modern 3/4 bathroom in San Francisco with furniture-like cabinets, grey cabinets, an alcove shower, a two-piece toilet, white tile, ceramic tile, white walls, cement tiles, an integrated sink, quartzite benchtops, multi-coloured floor, a sliding shower screen and white benchtops.
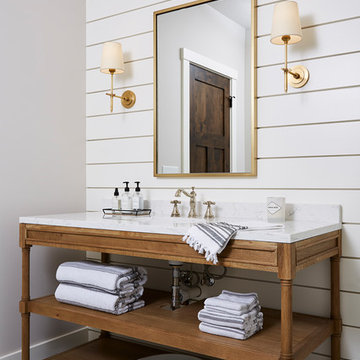
Mid-sized country 3/4 bathroom in Minneapolis with brown cabinets, an alcove shower, a two-piece toilet, white tile, ceramic tile, white walls, cement tiles, an undermount sink, marble benchtops, black floor, a hinged shower door, grey benchtops and open cabinets.
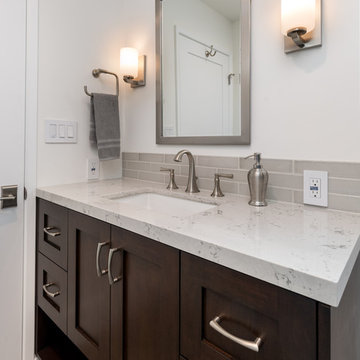
The unique PIctart grey tile wall in the shower adds a fun pop of texture to this bathroom.
Design ideas for a mid-sized asian bathroom in Los Angeles with shaker cabinets, distressed cabinets, a corner shower, white tile, ceramic tile, cement tiles, an undermount sink, engineered quartz benchtops, brown floor, a hinged shower door and white benchtops.
Design ideas for a mid-sized asian bathroom in Los Angeles with shaker cabinets, distressed cabinets, a corner shower, white tile, ceramic tile, cement tiles, an undermount sink, engineered quartz benchtops, brown floor, a hinged shower door and white benchtops.
Bathroom Design Ideas with Ceramic Tile and Cement Tiles
6