Bathroom Design Ideas with Ceramic Tile and Glass Benchtops
Refine by:
Budget
Sort by:Popular Today
121 - 140 of 1,053 photos
Item 1 of 3
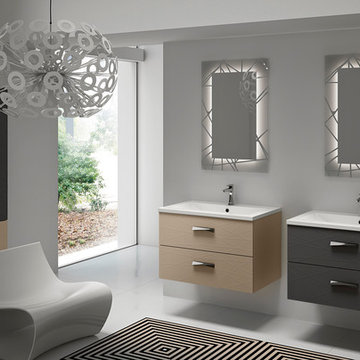
This is an example of a small modern 3/4 bathroom in San Diego with an integrated sink, furniture-like cabinets, beige cabinets, glass benchtops, a freestanding tub, a corner shower, a two-piece toilet, beige tile, ceramic tile and grey walls.
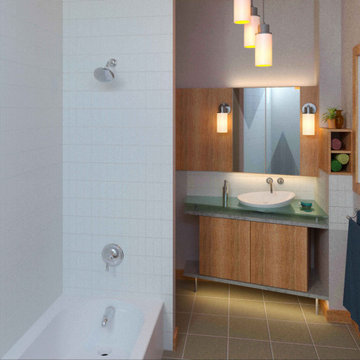
Small bathroom with high ceiling required some different design elements
Small contemporary bathroom in Boston with an alcove shower, a two-piece toilet, a vessel sink, glass benchtops, a single vanity, flat-panel cabinets, light wood cabinets, an alcove tub, white tile, ceramic tile, blue walls, ceramic floors, beige floor, a shower curtain and a built-in vanity.
Small contemporary bathroom in Boston with an alcove shower, a two-piece toilet, a vessel sink, glass benchtops, a single vanity, flat-panel cabinets, light wood cabinets, an alcove tub, white tile, ceramic tile, blue walls, ceramic floors, beige floor, a shower curtain and a built-in vanity.
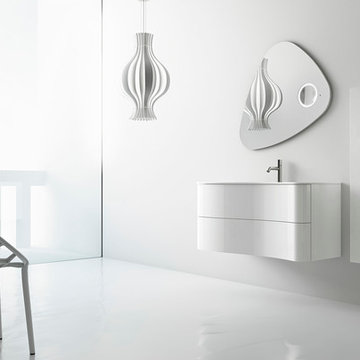
The continuous curvilinear manufacture without any joinings is a precious feature which gives lightness to the furniture with delicate natural lines.
Inspiration for a small modern 3/4 bathroom in San Diego with an integrated sink, furniture-like cabinets, white cabinets, glass benchtops, a freestanding tub, a corner shower, a two-piece toilet, gray tile, ceramic tile, white walls and ceramic floors.
Inspiration for a small modern 3/4 bathroom in San Diego with an integrated sink, furniture-like cabinets, white cabinets, glass benchtops, a freestanding tub, a corner shower, a two-piece toilet, gray tile, ceramic tile, white walls and ceramic floors.
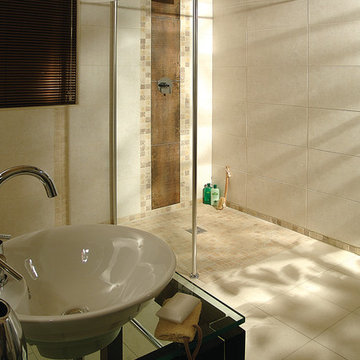
This roll in shower combines style and function seamlessly. This wet room design uses a "base former" which is set directly on the joists to make a one level room without having to modify a homes framing - very cool design. The glass enclosure keeps the water contained - but the larger opening makes the space wheelchair friendly.
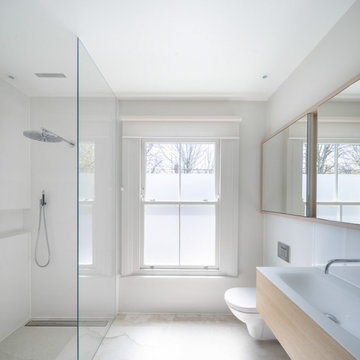
The clean lines to this bathroom, with frameless glass shower screen, bespoke oak mirror unit and subtle lighting create a beautiful, calm space. Sophie Bates Architects/ Zoe Defert Architects
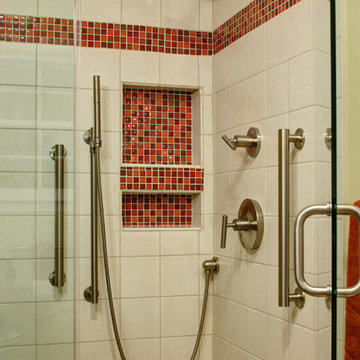
Wing Wong
This small bathroom was renovated using some aging in place design. We added a bench, a second handheld shower next to the bench, and used a raised height toilet. I wanted the shower to be curbless, but to keep the costs down (avoiding redoing the pitch in the floor) we had a minimum curb.
The doors were widened to 36" in case my client needs to use a wheelchair.
The frameless shower and beige tile and walls opened up the bathroom. The reddish orange glass vanity and upper cabinet is modern looking but full of functional storage solutions. the red/orange accent tile pulled the glass top color into the shower.
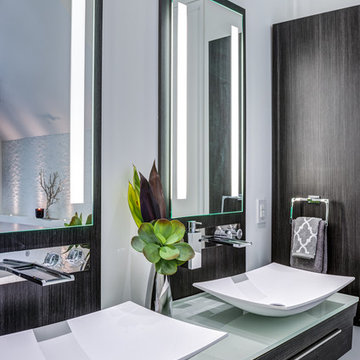
Revelateur
Inspiration for an expansive transitional master bathroom in Toronto with a vessel sink, open cabinets, dark wood cabinets, glass benchtops, a freestanding tub, a corner shower, a one-piece toilet, white tile, ceramic tile, white walls and marble floors.
Inspiration for an expansive transitional master bathroom in Toronto with a vessel sink, open cabinets, dark wood cabinets, glass benchtops, a freestanding tub, a corner shower, a one-piece toilet, white tile, ceramic tile, white walls and marble floors.
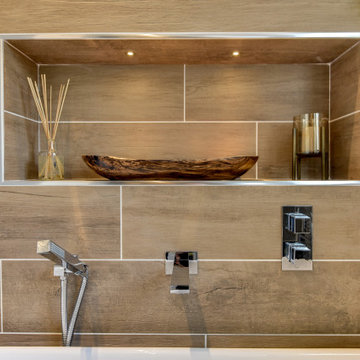
Grey Bathroom in Storrington, West Sussex
Contemporary grey furniture and tiling combine with natural wood accents for this sizeable en-suite in Storrington.
The Brief
This Storrington client had a plan to remove a dividing wall between a family bathroom and an existing en-suite to make a sizeable and luxurious new en-suite.
The design idea for the resulting en-suite space was to include a walk-in shower and separate bathing area, with a layout to make the most of natural light. A modern grey theme was preferred with a softening accent colour.
Design Elements
Removing the dividing wall created a long space with plenty of layout options.
After contemplating multiple designs, it was decided the bathing and showering areas should be at opposite ends of the room to create separation within the space.
To create the modern, high-impact theme required, large format grey tiles have been utilised in harmony with a wood-effect accent tile, which feature at opposite ends of the en-suite.
The furniture has been chosen to compliment the modern theme, with a curved Pelipal Cassca unit opted for in a Steel Grey Metallic finish. A matching three-door mirrored unit has provides extra storage for this client, plus it is also equipped with useful LED downlighting.
Special Inclusions
Plenty of additional storage has been made available through the use of built-in niches. These are useful for showering and bathing essentials, as well as a nice place to store decorative items. These niches have been equipped with small downlights to create an alluring ambience.
A spacious walk-in shower has been opted for, which is equipped with a chrome enclosure from British supplier Crosswater. The enclosure combines well with chrome brassware has been used elsewhere in the room from suppliers Saneux and Vado.
Project Highlight
The bathing area of this en-suite is a soothing focal point of this renovation.
It has been placed centrally to the feature wall, in which a built-in niche has been included with discrete downlights. Green accents, natural decorative items, and chrome brassware combines really well at this end of the room.
The End Result
The end result is a completely transformed en-suite bathroom, unrecognisable from the two separate rooms that existed here before. A modern theme is consistent throughout the design, which makes use of natural highlights and inventive storage areas.
Discover how our expert designers can transform your own bathroom with a free design appointment and quotation. Arrange a free appointment in showroom or online.
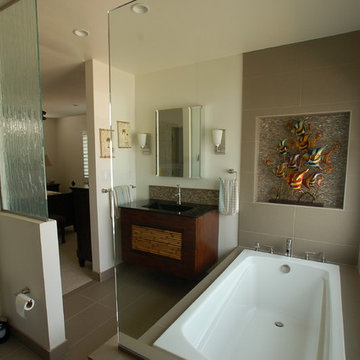
Inspiration for a mid-sized transitional master bathroom in San Diego with flat-panel cabinets, dark wood cabinets, a drop-in tub, an alcove shower, a one-piece toilet, beige tile, ceramic tile, white walls, porcelain floors, an integrated sink and glass benchtops.
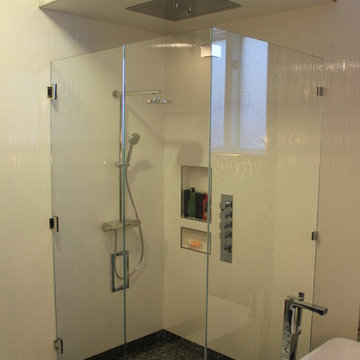
A custom shower with Porcelanosa Tile and Aquabrass fixtures.
Mid-sized modern bathroom in Seattle with flat-panel cabinets, grey cabinets, a freestanding tub, a corner shower, white tile, ceramic tile, white walls, marble floors, an undermount sink and glass benchtops.
Mid-sized modern bathroom in Seattle with flat-panel cabinets, grey cabinets, a freestanding tub, a corner shower, white tile, ceramic tile, white walls, marble floors, an undermount sink and glass benchtops.
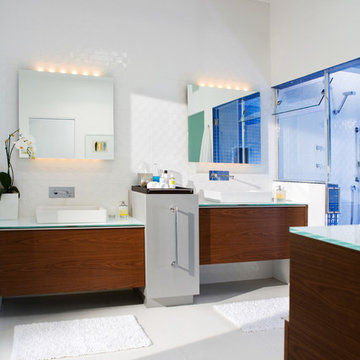
Photo of a contemporary master bathroom in Los Angeles with a vessel sink, flat-panel cabinets, dark wood cabinets, an open shower, a one-piece toilet, blue tile, white tile, ceramic tile, white walls, porcelain floors, glass benchtops and white floor.
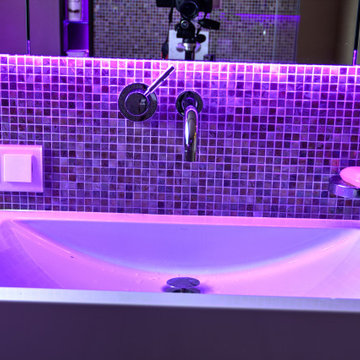
Ein Bad für die Familie, mit ausreichend Stauraum, und modern mit warmen Farben. So war der Wunsch des Bauherren. Nun der Raum war nicht allzu groß, es sollten jedoch Badewanne und eine großzügige Dusche werden. Die Dusch hat eine Sitzbank bekommen, der WC Spülkasten wurde mit einer Nische versehen, und Badewanne wurde mit offenen Regal und Nische ausgestattet. Zwischen Wanne und Waschbecken wurde noch eine Sitzfläche untegebracht
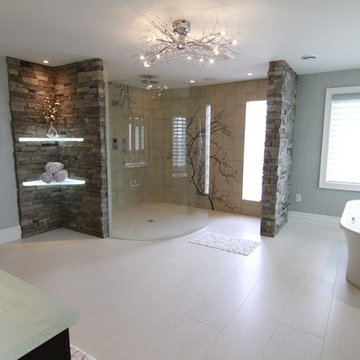
Photo of a large transitional master bathroom in Toronto with flat-panel cabinets, dark wood cabinets, a freestanding tub, an open shower, a one-piece toilet, beige tile, ceramic tile, grey walls, porcelain floors, an undermount sink and glass benchtops.
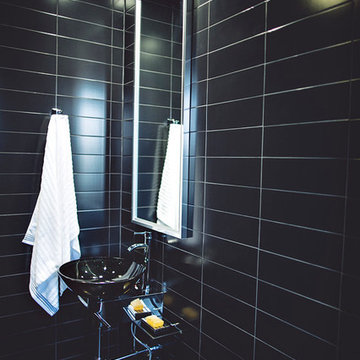
A shaving sink in a walk in shower.
Photo of a small modern 3/4 bathroom in Birmingham with a vessel sink, glass benchtops, an open shower, a one-piece toilet, black tile, ceramic tile and porcelain floors.
Photo of a small modern 3/4 bathroom in Birmingham with a vessel sink, glass benchtops, an open shower, a one-piece toilet, black tile, ceramic tile and porcelain floors.
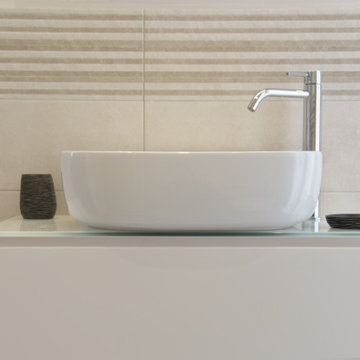
This is an example of a small modern 3/4 bathroom with flat-panel cabinets, beige cabinets, a corner shower, beige tile, ceramic tile, white walls, ceramic floors, a vessel sink, glass benchtops, beige floor, a sliding shower screen, a single vanity and a floating vanity.
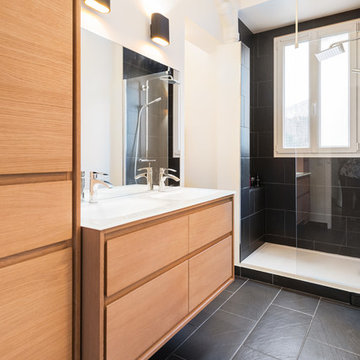
Cyrille ROBIN
This is an example of a mid-sized contemporary master bathroom in Paris with an alcove shower, a wall-mount toilet, black tile, ceramic tile, white walls, ceramic floors, a console sink, glass benchtops and black floor.
This is an example of a mid-sized contemporary master bathroom in Paris with an alcove shower, a wall-mount toilet, black tile, ceramic tile, white walls, ceramic floors, a console sink, glass benchtops and black floor.
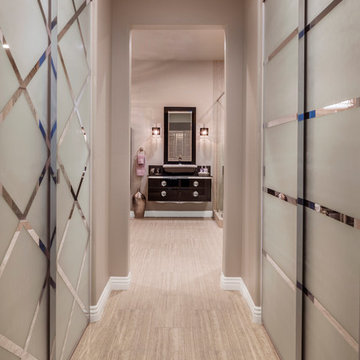
To keep within budget and still deliver all that was requested, I kept the old, sliding glass doors on the front of the walk-in closets, but adorned them with a frosted paint in complimentary “male and female” patterns to give them an upscale look and feel.
Photography by Grey Crawford
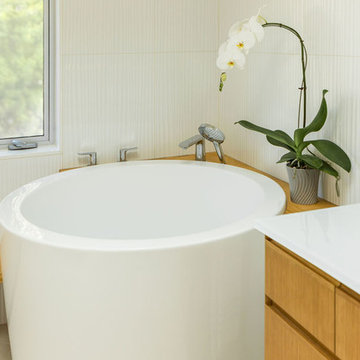
In Palo Alto, a goal of grey water landscaping triggered a bathroom remodel. And with that, a vision of a serene bathing experience, with views out to the landscaping created a modern white bathroom, with a Japanese soaking tub and curbless shower. Warm wood accents the room with moisture resistant Accoya wood tub deck and shower bench. Custom made vanities are topped with glass countertop and integral sink.
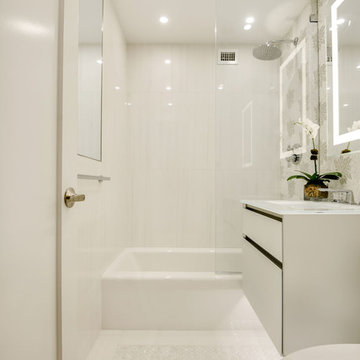
Elizabeth Dooley
This is an example of a small transitional bathroom in New York with glass-front cabinets, grey cabinets, an alcove tub, a shower/bathtub combo, a one-piece toilet, gray tile, ceramic tile, grey walls, ceramic floors, an integrated sink, glass benchtops, grey floor, a hinged shower door and white benchtops.
This is an example of a small transitional bathroom in New York with glass-front cabinets, grey cabinets, an alcove tub, a shower/bathtub combo, a one-piece toilet, gray tile, ceramic tile, grey walls, ceramic floors, an integrated sink, glass benchtops, grey floor, a hinged shower door and white benchtops.
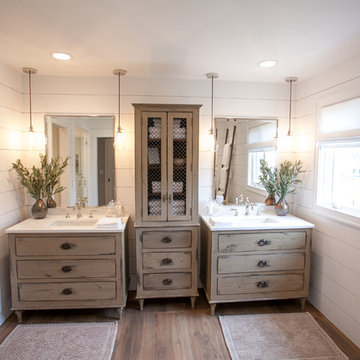
A former client came to us to renovate her cramped master bathroom into a serene, spa-like setting. Armed with an inspiration photo from a magazine, we set out and commissioned a local, custom furniture maker to produce the cabinetry. The hand-distressed reclaimed wormy chestnut vanities and linen closet bring warmth to the space while the painted shiplap and white glass countertops brighten it up. Handmade subway tiles welcome you into the bright shower and wood-look porcelain tile offers a practical flooring solution that still softens the space. It’s not hard to imagine yourself soaking in the deep freestanding tub letting your troubles melt away.
Matt Villano Photography
Bathroom Design Ideas with Ceramic Tile and Glass Benchtops
7