Bathroom Design Ideas with Ceramic Tile and Glass Benchtops
Refine by:
Budget
Sort by:Popular Today
41 - 60 of 1,053 photos
Item 1 of 3
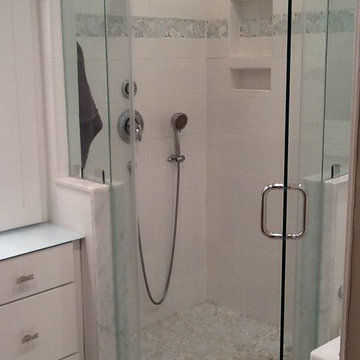
This is an example of a mid-sized eclectic master bathroom in Philadelphia with white cabinets, a corner shower, a two-piece toilet, blue tile, gray tile, a drop-in sink, glass benchtops, white floor, a hinged shower door, recessed-panel cabinets, ceramic tile, beige walls, porcelain floors and green benchtops.
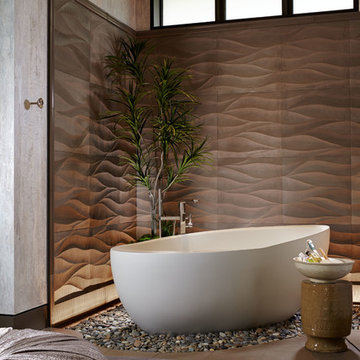
Kim Sargent
Photo of a large asian master bathroom in Wichita with flat-panel cabinets, dark wood cabinets, a freestanding tub, beige walls, a vessel sink, brown tile, ceramic tile, concrete floors, glass benchtops and brown floor.
Photo of a large asian master bathroom in Wichita with flat-panel cabinets, dark wood cabinets, a freestanding tub, beige walls, a vessel sink, brown tile, ceramic tile, concrete floors, glass benchtops and brown floor.
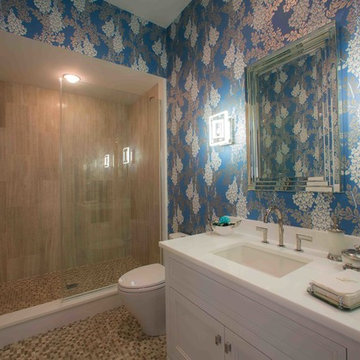
En-suite Bath, complete with moveable Vanity lights
Design ideas for a mid-sized modern master bathroom in New York with an undermount sink, furniture-like cabinets, white cabinets, glass benchtops, multi-coloured tile, ceramic tile, blue walls and mosaic tile floors.
Design ideas for a mid-sized modern master bathroom in New York with an undermount sink, furniture-like cabinets, white cabinets, glass benchtops, multi-coloured tile, ceramic tile, blue walls and mosaic tile floors.
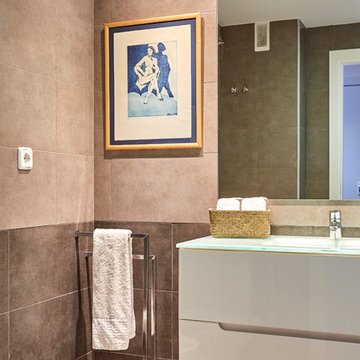
This is an example of a mid-sized modern master bathroom in Madrid with furniture-like cabinets, white cabinets, a wall-mount toilet, beige tile, ceramic tile, grey walls, ceramic floors, a trough sink, glass benchtops and beige floor.
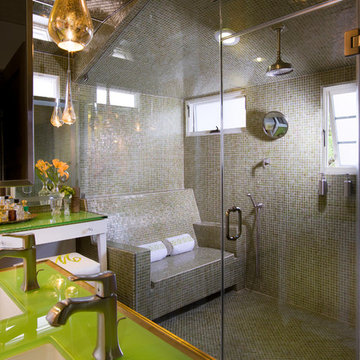
Architecture and Interior Design Photography by Ken Hayden
Mid-sized mediterranean bathroom in Los Angeles with a console sink, recessed-panel cabinets, beige cabinets, glass benchtops, green tile, ceramic tile, white walls and dark hardwood floors.
Mid-sized mediterranean bathroom in Los Angeles with a console sink, recessed-panel cabinets, beige cabinets, glass benchtops, green tile, ceramic tile, white walls and dark hardwood floors.
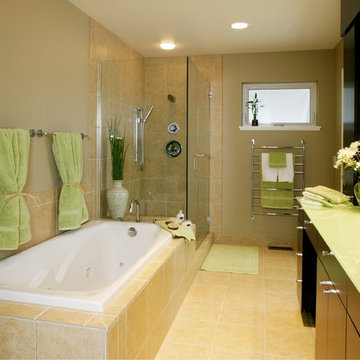
We designed this modern master spa-bath to be both relaxing and edgy. The focal point of the room is a 1/2" glass panel countertop painted on the back side featuring a stainless steel vanity sink. The finished surface is sleek, cool and totally custom. The cabinetry is by local maker MnM Cabinets with an ebonized stain on black walnut resulting in a deep chocolate finish. Other features include heated tile floors, Jacuzzi tub, and frameless glass shower enclosure.
Photo By Nicks Photo Design

Guest Bathroom with black marble-effect porcelain tiles and pebble shower floor.
Glass washable and wall mounted taps.
Inspiration for a small modern 3/4 bathroom in London with flat-panel cabinets, grey cabinets, an open shower, a wall-mount toilet, black tile, ceramic tile, pebble tile floors, a console sink, glass benchtops, black floor, an open shower, a single vanity and a floating vanity.
Inspiration for a small modern 3/4 bathroom in London with flat-panel cabinets, grey cabinets, an open shower, a wall-mount toilet, black tile, ceramic tile, pebble tile floors, a console sink, glass benchtops, black floor, an open shower, a single vanity and a floating vanity.
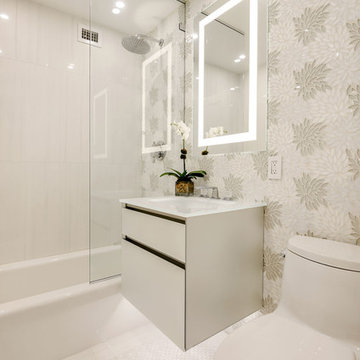
Elizabeth Dooley
Design ideas for a small transitional bathroom in New York with glass-front cabinets, grey cabinets, an alcove tub, a shower/bathtub combo, a one-piece toilet, gray tile, ceramic tile, grey walls, ceramic floors, an integrated sink, glass benchtops, grey floor, a hinged shower door and white benchtops.
Design ideas for a small transitional bathroom in New York with glass-front cabinets, grey cabinets, an alcove tub, a shower/bathtub combo, a one-piece toilet, gray tile, ceramic tile, grey walls, ceramic floors, an integrated sink, glass benchtops, grey floor, a hinged shower door and white benchtops.
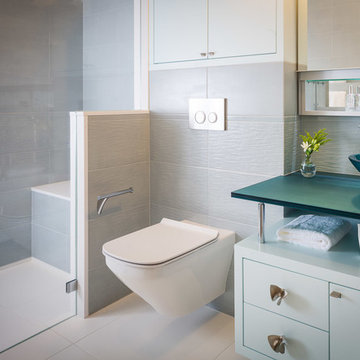
Scott Hargis
Design ideas for a mid-sized contemporary kids bathroom in San Francisco with flat-panel cabinets, light wood cabinets, an open shower, a wall-mount toilet, blue tile, ceramic tile, blue walls, porcelain floors, a vessel sink and glass benchtops.
Design ideas for a mid-sized contemporary kids bathroom in San Francisco with flat-panel cabinets, light wood cabinets, an open shower, a wall-mount toilet, blue tile, ceramic tile, blue walls, porcelain floors, a vessel sink and glass benchtops.
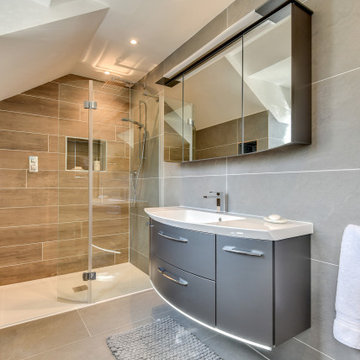
Grey Bathroom in Storrington, West Sussex
Contemporary grey furniture and tiling combine with natural wood accents for this sizeable en-suite in Storrington.
The Brief
This Storrington client had a plan to remove a dividing wall between a family bathroom and an existing en-suite to make a sizeable and luxurious new en-suite.
The design idea for the resulting en-suite space was to include a walk-in shower and separate bathing area, with a layout to make the most of natural light. A modern grey theme was preferred with a softening accent colour.
Design Elements
Removing the dividing wall created a long space with plenty of layout options.
After contemplating multiple designs, it was decided the bathing and showering areas should be at opposite ends of the room to create separation within the space.
To create the modern, high-impact theme required, large format grey tiles have been utilised in harmony with a wood-effect accent tile, which feature at opposite ends of the en-suite.
The furniture has been chosen to compliment the modern theme, with a curved Pelipal Cassca unit opted for in a Steel Grey Metallic finish. A matching three-door mirrored unit has provides extra storage for this client, plus it is also equipped with useful LED downlighting.
Special Inclusions
Plenty of additional storage has been made available through the use of built-in niches. These are useful for showering and bathing essentials, as well as a nice place to store decorative items. These niches have been equipped with small downlights to create an alluring ambience.
A spacious walk-in shower has been opted for, which is equipped with a chrome enclosure from British supplier Crosswater. The enclosure combines well with chrome brassware has been used elsewhere in the room from suppliers Saneux and Vado.
Project Highlight
The bathing area of this en-suite is a soothing focal point of this renovation.
It has been placed centrally to the feature wall, in which a built-in niche has been included with discrete downlights. Green accents, natural decorative items, and chrome brassware combines really well at this end of the room.
The End Result
The end result is a completely transformed en-suite bathroom, unrecognisable from the two separate rooms that existed here before. A modern theme is consistent throughout the design, which makes use of natural highlights and inventive storage areas.
Discover how our expert designers can transform your own bathroom with a free design appointment and quotation. Arrange a free appointment in showroom or online.

Clean lined modern bathroom with slipper bath and pops of pink
Mid-sized eclectic kids bathroom in Sussex with flat-panel cabinets, a freestanding tub, an open shower, a wall-mount toilet, gray tile, ceramic tile, grey walls, ceramic floors, a console sink, glass benchtops, grey floor, an open shower, white benchtops, a single vanity and a freestanding vanity.
Mid-sized eclectic kids bathroom in Sussex with flat-panel cabinets, a freestanding tub, an open shower, a wall-mount toilet, gray tile, ceramic tile, grey walls, ceramic floors, a console sink, glass benchtops, grey floor, an open shower, white benchtops, a single vanity and a freestanding vanity.
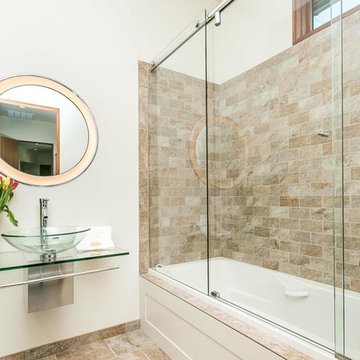
Inspiration for a mid-sized contemporary 3/4 bathroom in Baltimore with a shower/bathtub combo, brown tile, ceramic tile, white walls, ceramic floors, a vessel sink, glass benchtops, brown floor, a sliding shower screen and an alcove tub.
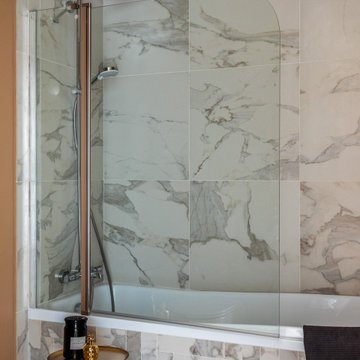
Фрагмент ванной комнаты
Mid-sized transitional master bathroom in Moscow with raised-panel cabinets, light wood cabinets, white tile, ceramic tile and glass benchtops.
Mid-sized transitional master bathroom in Moscow with raised-panel cabinets, light wood cabinets, white tile, ceramic tile and glass benchtops.
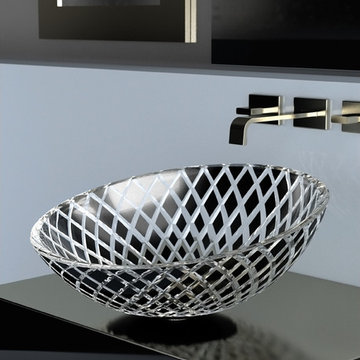
Sloped towards the front, the XENI design begs for your presence and admiration. This crystal is cut glass on the outside and smooth on the inside. The coloring and the texture formation is the result of the "Florence Glass vessel sink" project which is inspired by embedding the philosophy of the fashion world into product design. XENI design is a mesh of carved diamonds with two color options of black and white with beautiful transparent spaces. The beauty of this product is not only in its spectacular design execution, but also in the attention to its surroundings. The semi transparency of this product mixed with its light or dark color allows it to match perfectly with its environment while showing off its beauty.
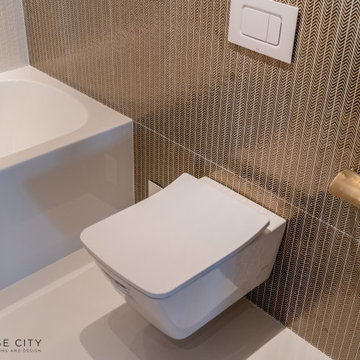
Elegant guest bathroom with gold and white tiles. Luxurious design and unmatched craftsmanship by Paradise City inc
This is an example of a small midcentury 3/4 bathroom in Miami with flat-panel cabinets, beige cabinets, an alcove tub, a shower/bathtub combo, a wall-mount toilet, white tile, ceramic tile, white walls, porcelain floors, an integrated sink, glass benchtops, white floor, a shower curtain, beige benchtops, an enclosed toilet, a single vanity, a floating vanity and coffered.
This is an example of a small midcentury 3/4 bathroom in Miami with flat-panel cabinets, beige cabinets, an alcove tub, a shower/bathtub combo, a wall-mount toilet, white tile, ceramic tile, white walls, porcelain floors, an integrated sink, glass benchtops, white floor, a shower curtain, beige benchtops, an enclosed toilet, a single vanity, a floating vanity and coffered.
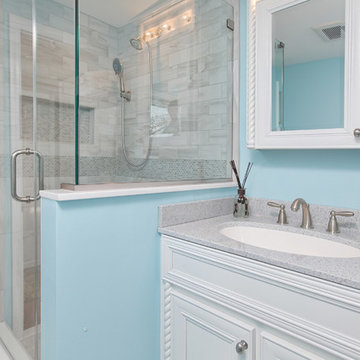
The blue colors of the walls paired with white cabinetry, and grey accents in the floor and on countertops brings a clam and inviting feeling to this bathroom. This is how a bathroom remodel is done!
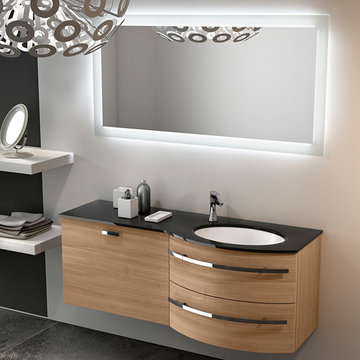
The bathroom is dressed with
fluid and windsome furnishing interpreting the space with elegance and functionality.
The curve and convex lines of the design are thought
to be adaptable to any kind of spaces making good use
even of the smallest room, for any kind of need.
Furthermore Latitudine provides infinte colours
and finishes matching combinations.
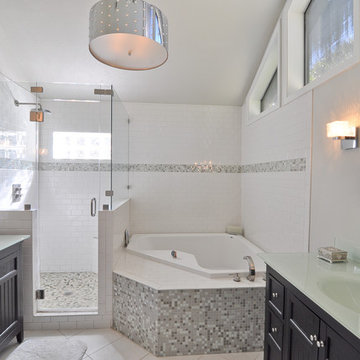
Photography By: Mario Herrera
Inspiration for a transitional bathroom in Dallas with an integrated sink, shaker cabinets, dark wood cabinets, glass benchtops, a drop-in tub, an alcove shower, white tile and ceramic tile.
Inspiration for a transitional bathroom in Dallas with an integrated sink, shaker cabinets, dark wood cabinets, glass benchtops, a drop-in tub, an alcove shower, white tile and ceramic tile.
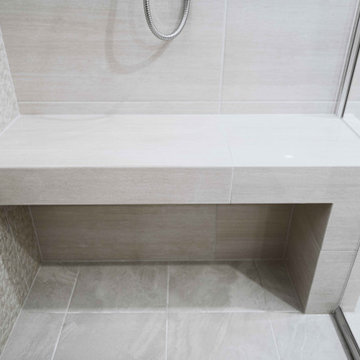
Shower bench, a feature in the large shower.
This is an example of a large modern master bathroom in Adelaide with flat-panel cabinets, light wood cabinets, a double shower, a two-piece toilet, beige tile, ceramic tile, beige walls, cement tiles, an integrated sink, glass benchtops, grey floor, a hinged shower door, white benchtops, a shower seat, a single vanity, a floating vanity and recessed.
This is an example of a large modern master bathroom in Adelaide with flat-panel cabinets, light wood cabinets, a double shower, a two-piece toilet, beige tile, ceramic tile, beige walls, cement tiles, an integrated sink, glass benchtops, grey floor, a hinged shower door, white benchtops, a shower seat, a single vanity, a floating vanity and recessed.
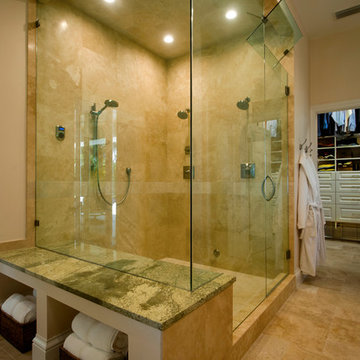
Raif Fluker Photography
This is an example of a large transitional master bathroom in Tampa with shaker cabinets, dark wood cabinets, a freestanding tub, a corner shower, beige tile, ceramic tile, beige walls, ceramic floors, an undermount sink, glass benchtops, beige floor, a hinged shower door and green benchtops.
This is an example of a large transitional master bathroom in Tampa with shaker cabinets, dark wood cabinets, a freestanding tub, a corner shower, beige tile, ceramic tile, beige walls, ceramic floors, an undermount sink, glass benchtops, beige floor, a hinged shower door and green benchtops.
Bathroom Design Ideas with Ceramic Tile and Glass Benchtops
3