Bathroom Design Ideas with Ceramic Tile and Marble Floors
Refine by:
Budget
Sort by:Popular Today
101 - 120 of 5,799 photos
Item 1 of 3
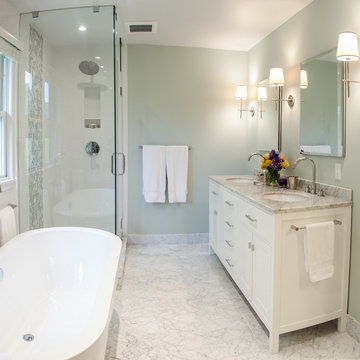
We updated the master bathroom, by opening up the former 3-wall shower and taking down the half wall separating the toilet.
The tall vertical accent bands, in the shower and behind the toilet enhance the 8' ceiling height.
It feel like this 8' x 14' room doubled in size, thanks to the glass frameless shower enclosure, the sleek freestanding tub and the light colors. The bathroom is modern in its design, and classic at the time with the use of marble and traditional wall sconces.
Photography credits: Tyler Trippet Photography
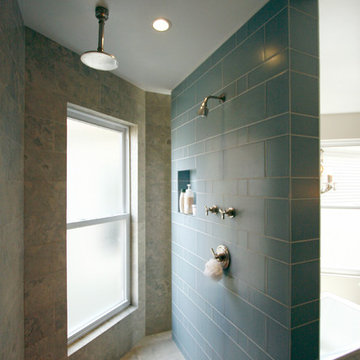
Photo of a mid-sized contemporary master bathroom in Chicago with an open shower, a drop-in tub, blue tile, ceramic tile, beige walls, marble floors and an open shower.
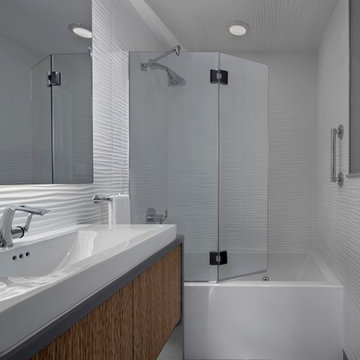
bethsingerphotographer.com
This is an example of a small modern 3/4 bathroom with flat-panel cabinets, brown cabinets, an alcove tub, an alcove shower, a wall-mount toilet, white tile, ceramic tile, white walls, marble floors, a vessel sink, concrete benchtops, grey floor and a hinged shower door.
This is an example of a small modern 3/4 bathroom with flat-panel cabinets, brown cabinets, an alcove tub, an alcove shower, a wall-mount toilet, white tile, ceramic tile, white walls, marble floors, a vessel sink, concrete benchtops, grey floor and a hinged shower door.

Primary bathroom with ceramic tile patterned wall. Marble floors and shower. Large shower niche. Black accents throughout; faucets, medicine cabinets fixtures, lighting. Floating custom walnut vanity with marble countertops. Wall mounted faucets.

New bathroom and ensuite - We created luxurious yet natural feeling bathrooms. Blue translucent subways on one wall of each bathroom in a herringbone pattern lend some dynamism and limestone flooring and bath / wall add a timeless natural feel to the bathrooms. A further level of detail was developed by the use of stone niches, mitred stone corners, gold fixtures and custom curved shower screen glass and mirror cabinet.

Large patterned wallpaper adds a spacial quality to this tiny guest bath. With Ebony Marble floors, a unique Cambia quartz countertop in "water blue" and herringbone tile pattern in the shower. Full Remodel by Belltown Design LLC, Photography by Julie Mannell Photography.
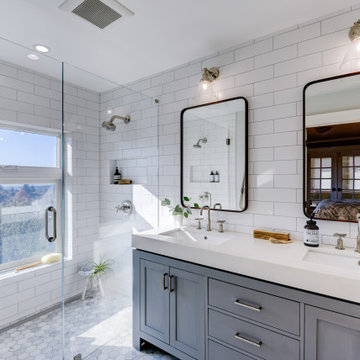
Primary bathroom with a view
This is an example of a mid-sized contemporary master bathroom in San Francisco with shaker cabinets, grey cabinets, a curbless shower, a one-piece toilet, white tile, ceramic tile, white walls, marble floors, an undermount sink, white floor, a hinged shower door, a niche, a double vanity and a freestanding vanity.
This is an example of a mid-sized contemporary master bathroom in San Francisco with shaker cabinets, grey cabinets, a curbless shower, a one-piece toilet, white tile, ceramic tile, white walls, marble floors, an undermount sink, white floor, a hinged shower door, a niche, a double vanity and a freestanding vanity.

This primary en suite bath by Galaxy Building features a deep soaking tub, large shower, toilet compartment, custom vanity, skylight and tiled wall/backsplash. In House Photography.
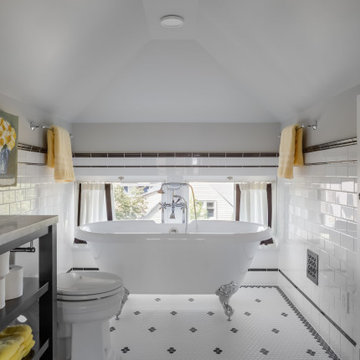
Attic bathroom with classic black and white tile scheme
Photo of a small arts and crafts bathroom in Seattle with shaker cabinets, black cabinets, a freestanding tub, a two-piece toilet, white tile, ceramic tile, grey walls, marble floors, an undermount sink, marble benchtops, white floor, grey benchtops, a niche, a single vanity and a freestanding vanity.
Photo of a small arts and crafts bathroom in Seattle with shaker cabinets, black cabinets, a freestanding tub, a two-piece toilet, white tile, ceramic tile, grey walls, marble floors, an undermount sink, marble benchtops, white floor, grey benchtops, a niche, a single vanity and a freestanding vanity.
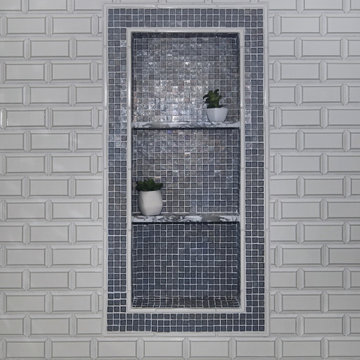
A striking blue glass mosaic shampoo niche inset into a beveled subway tile makes for a fun children's bathroom.
Design ideas for a transitional kids bathroom in Orange County with shaker cabinets, blue cabinets, an alcove tub, a shower/bathtub combo, a two-piece toilet, white tile, ceramic tile, white walls, marble floors, an undermount sink, engineered quartz benchtops, blue floor, a shower curtain, grey benchtops, a niche, a single vanity and a built-in vanity.
Design ideas for a transitional kids bathroom in Orange County with shaker cabinets, blue cabinets, an alcove tub, a shower/bathtub combo, a two-piece toilet, white tile, ceramic tile, white walls, marble floors, an undermount sink, engineered quartz benchtops, blue floor, a shower curtain, grey benchtops, a niche, a single vanity and a built-in vanity.
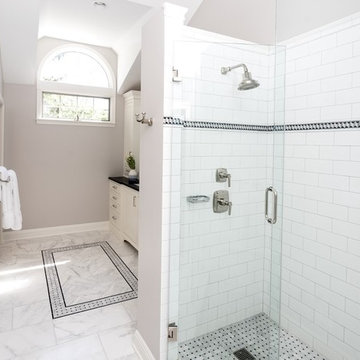
Custom built vanity
Inspiration for a mid-sized contemporary master bathroom in Chicago with furniture-like cabinets, white cabinets, a corner shower, a two-piece toilet, white tile, ceramic tile, blue walls, marble floors, an undermount sink, tile benchtops, grey floor, a hinged shower door and black benchtops.
Inspiration for a mid-sized contemporary master bathroom in Chicago with furniture-like cabinets, white cabinets, a corner shower, a two-piece toilet, white tile, ceramic tile, blue walls, marble floors, an undermount sink, tile benchtops, grey floor, a hinged shower door and black benchtops.
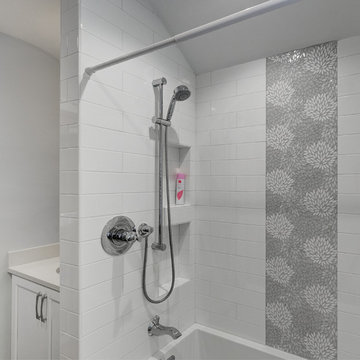
The beautiful custom tile work in the shower was a great way to add a feminine touch to this bathroom without the use of any particular colors. The grays and whites here create an elegant feminine look.
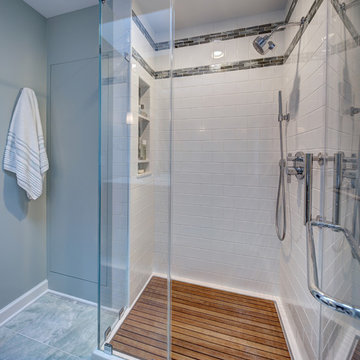
Wing Wong/ Memories TTL
Design ideas for a small transitional master bathroom in New York with flat-panel cabinets, medium wood cabinets, white tile, ceramic tile, glass benchtops, a two-piece toilet, green walls, marble floors, an integrated sink, green floor and a hinged shower door.
Design ideas for a small transitional master bathroom in New York with flat-panel cabinets, medium wood cabinets, white tile, ceramic tile, glass benchtops, a two-piece toilet, green walls, marble floors, an integrated sink, green floor and a hinged shower door.
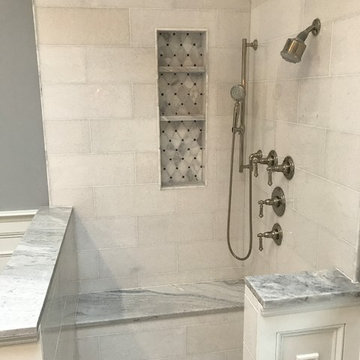
Mid-sized traditional master bathroom in Other with recessed-panel cabinets, dark wood cabinets, a freestanding tub, a corner shower, beige tile, ceramic tile, grey walls, marble floors, an undermount sink, marble benchtops, white floor and an open shower.
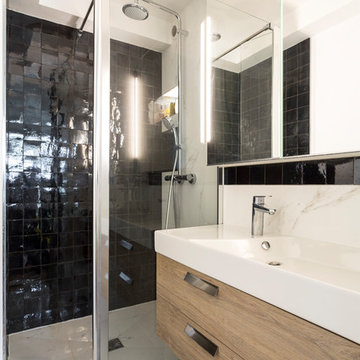
Design ideas for a mid-sized modern master bathroom in Paris with white walls, white floor, flat-panel cabinets, medium wood cabinets, an alcove shower, a two-piece toilet, black tile, ceramic tile, marble floors, a trough sink, solid surface benchtops, a hinged shower door and white benchtops.
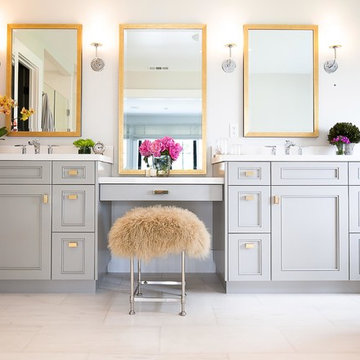
Silke Laqua Photography
Inspiration for a large country master bathroom in San Diego with white walls, recessed-panel cabinets, grey cabinets, a freestanding tub, an alcove shower, white tile, ceramic tile, marble floors, an undermount sink, engineered quartz benchtops, white floor and a hinged shower door.
Inspiration for a large country master bathroom in San Diego with white walls, recessed-panel cabinets, grey cabinets, a freestanding tub, an alcove shower, white tile, ceramic tile, marble floors, an undermount sink, engineered quartz benchtops, white floor and a hinged shower door.
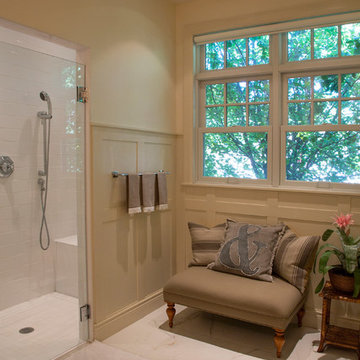
Architect: Harold Remlinger, Principal at DesignTeam Plus, LLC
Construction manager: Harold Remlinger
Photography: Jim Liska
Design ideas for a mid-sized traditional master bathroom in Detroit with an undermount sink, recessed-panel cabinets, beige cabinets, engineered quartz benchtops, an alcove shower, a one-piece toilet, white tile, ceramic tile, beige walls and marble floors.
Design ideas for a mid-sized traditional master bathroom in Detroit with an undermount sink, recessed-panel cabinets, beige cabinets, engineered quartz benchtops, an alcove shower, a one-piece toilet, white tile, ceramic tile, beige walls and marble floors.
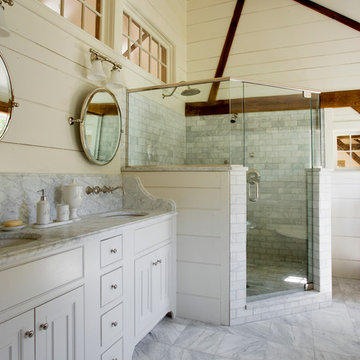
The beautiful, old barn on this Topsfield estate was at risk of being demolished. Before approaching Mathew Cummings, the homeowner had met with several architects about the structure, and they had all told her that it needed to be torn down. Thankfully, for the sake of the barn and the owner, Cummings Architects has a long and distinguished history of preserving some of the oldest timber framed homes and barns in the U.S.
Once the homeowner realized that the barn was not only salvageable, but could be transformed into a new living space that was as utilitarian as it was stunning, the design ideas began flowing fast. In the end, the design came together in a way that met all the family’s needs with all the warmth and style you’d expect in such a venerable, old building.
On the ground level of this 200-year old structure, a garage offers ample room for three cars, including one loaded up with kids and groceries. Just off the garage is the mudroom – a large but quaint space with an exposed wood ceiling, custom-built seat with period detailing, and a powder room. The vanity in the powder room features a vanity that was built using salvaged wood and reclaimed bluestone sourced right on the property.
Original, exposed timbers frame an expansive, two-story family room that leads, through classic French doors, to a new deck adjacent to the large, open backyard. On the second floor, salvaged barn doors lead to the master suite which features a bright bedroom and bath as well as a custom walk-in closet with his and hers areas separated by a black walnut island. In the master bath, hand-beaded boards surround a claw-foot tub, the perfect place to relax after a long day.
In addition, the newly restored and renovated barn features a mid-level exercise studio and a children’s playroom that connects to the main house.
From a derelict relic that was slated for demolition to a warmly inviting and beautifully utilitarian living space, this barn has undergone an almost magical transformation to become a beautiful addition and asset to this stately home.
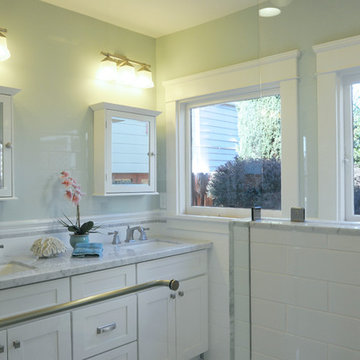
Period-inspired master bathroom with white shaker cabinets, carrara marble counter, tile, and accents.
Design ideas for a mid-sized arts and crafts master bathroom in San Diego with an undermount sink, shaker cabinets, white cabinets, marble benchtops, a double shower, white tile, ceramic tile, blue walls, marble floors and a two-piece toilet.
Design ideas for a mid-sized arts and crafts master bathroom in San Diego with an undermount sink, shaker cabinets, white cabinets, marble benchtops, a double shower, white tile, ceramic tile, blue walls, marble floors and a two-piece toilet.
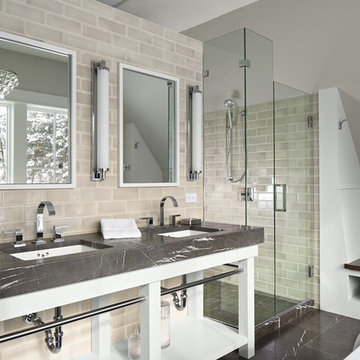
Build: Rocky DiGiacomo, DiGiacomo Homes
Interior Design: Gigi DiGiacomo, DiGiacomo Homes
Photo: Susan Gilmore
Inspiration for a large contemporary master bathroom in Minneapolis with an undermount sink, white cabinets, a corner shower, gray tile, a one-piece toilet, ceramic tile, grey walls, marble floors, marble benchtops and open cabinets.
Inspiration for a large contemporary master bathroom in Minneapolis with an undermount sink, white cabinets, a corner shower, gray tile, a one-piece toilet, ceramic tile, grey walls, marble floors, marble benchtops and open cabinets.
Bathroom Design Ideas with Ceramic Tile and Marble Floors
6